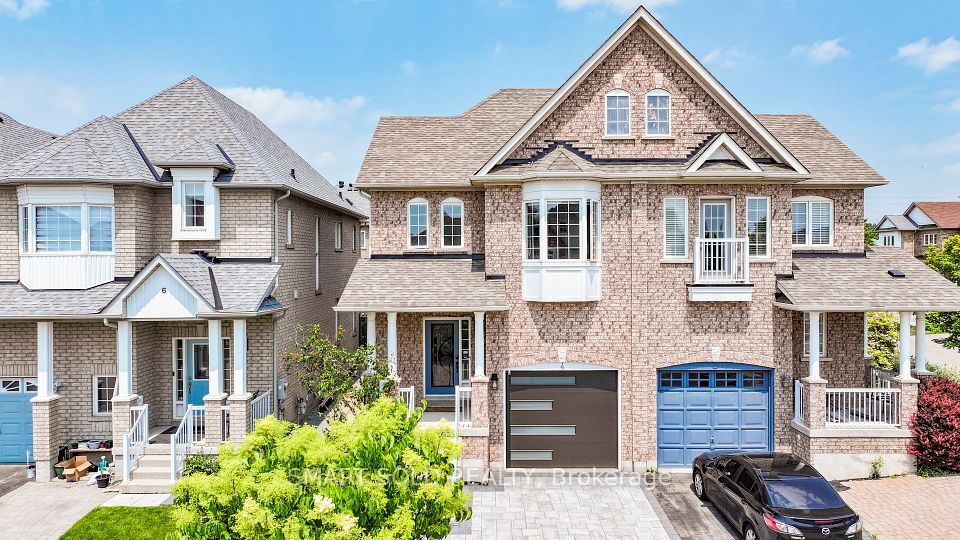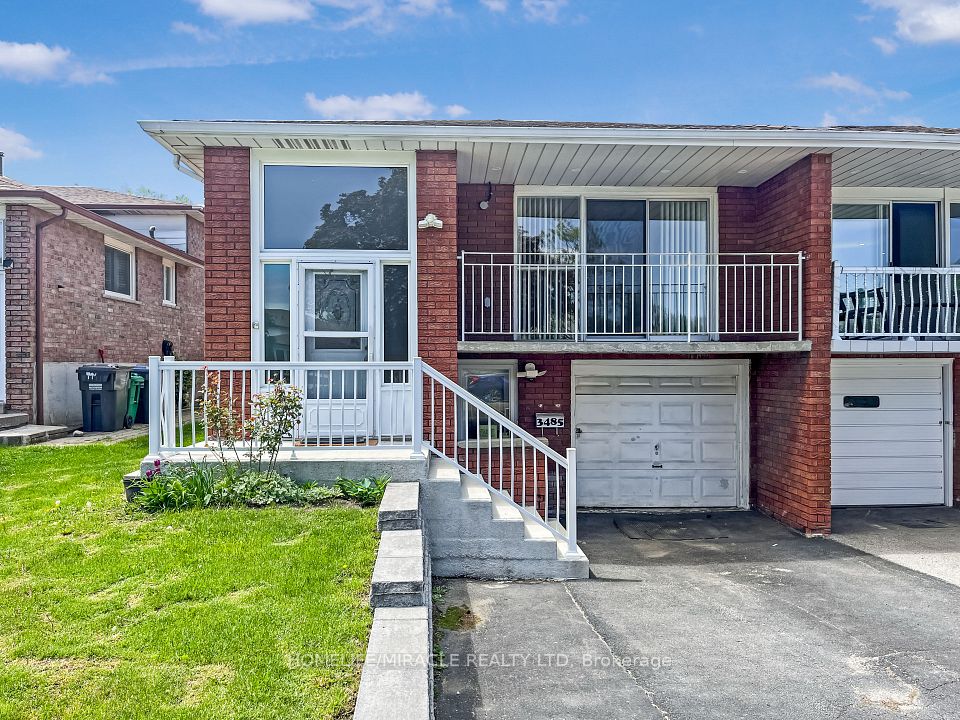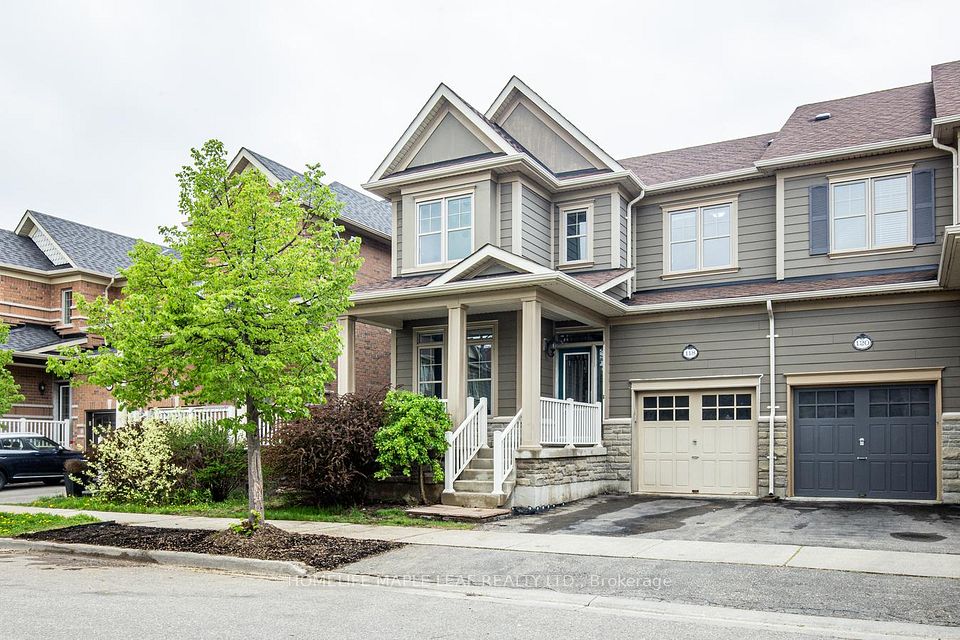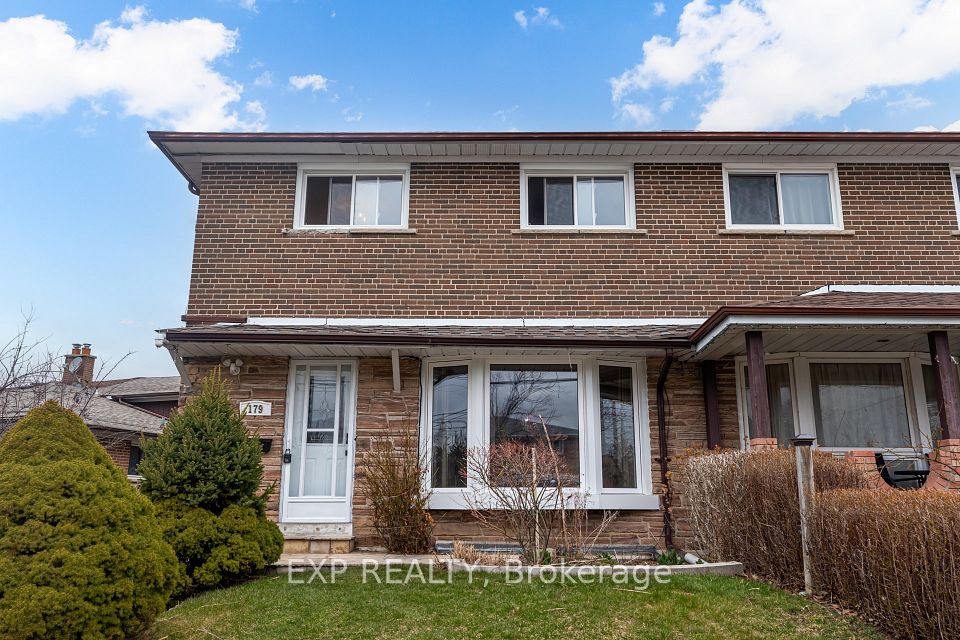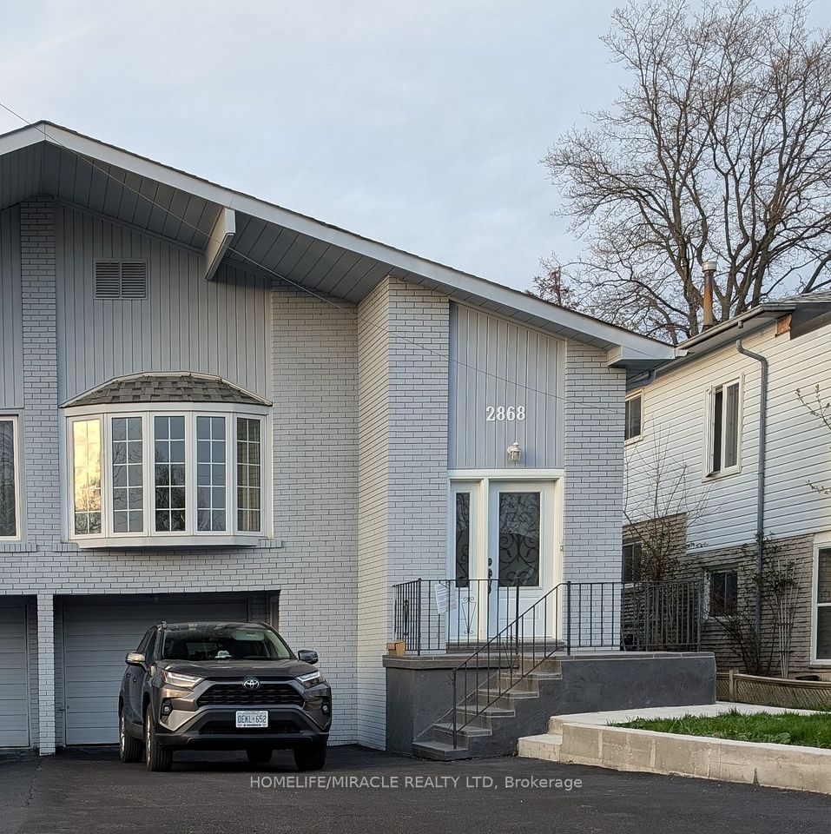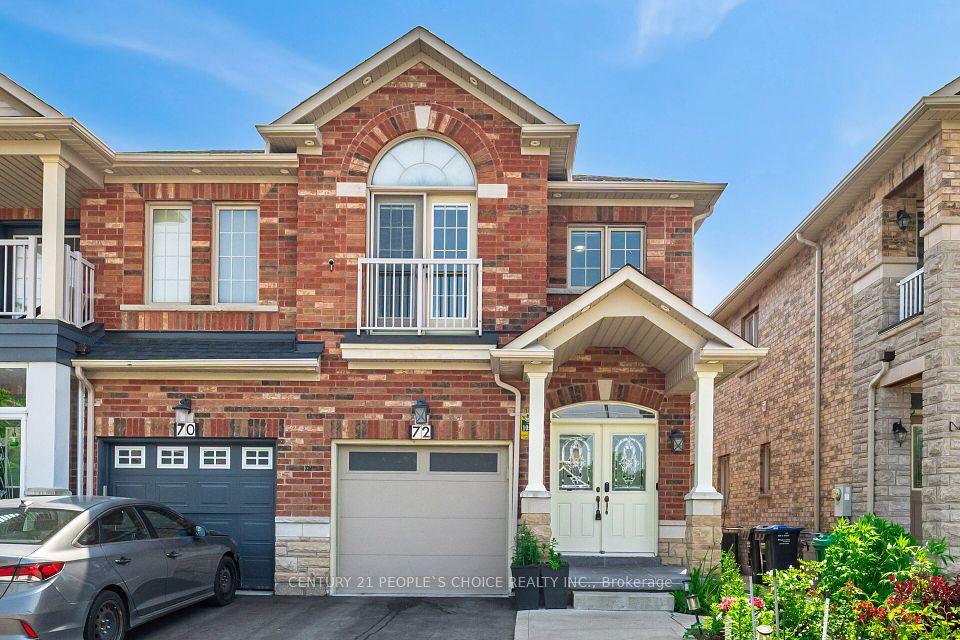
$1,299,900
121 Warbler Avenue, Vaughan, ON L6A 0X9
Price Comparison
Property Description
Property type
Semi-Detached
Lot size
N/A
Style
2-Storey
Approx. Area
N/A
Room Information
| Room Type | Dimension (length x width) | Features | Level |
|---|---|---|---|
| Living Room | 6.2 x 3.37 m | Hardwood Floor, Combined w/Dining, Pot Lights | Ground |
| Dining Room | 6.2 x 3.37 m | Hardwood Floor, Combined w/Living, Pot Lights | Ground |
| Kitchen | 6.3 x 2.62 m | Hardwood Floor, Eat-in Kitchen, W/O To Deck | Ground |
| Family Room | 4.23 x 3.23 m | Hardwood Floor, Gas Fireplace, Pot Lights | Ground |
About 121 Warbler Avenue
Welcome To This Bright And Spacious 3+2 Bedroom Semi-Detached Home Nestled In A Desirable Vaughan Neighbourhood! Featuring A Double Door Entrance, 9' Ceilings On The Main Floor, Pot Lights, And Thermal Windows Throughout. The Kitchen Boasts Granite Countertops, An Eat-In Area, And A Walk-Out To A Private DeckPerfect For Entertaining. The Open-Concept Living And Dining Room Provides A Spacious Area For Family Gatherings And Entertaining. Oak Stairs Lead To A Functional Layout With 3 Bedrooms Upstairs, Including A Primary Bedroom With A Walk-In Closet, A Second Bedroom With Its Own Walk-In Closet, And A Third Bedroom With A Walkthrough Layout. The Fully Finished Basement Offers 2 Additional Bedrooms, A Den, And A Large Recreation RoomIdeal For Extended Family Or Guests. Enjoy A Cozy Gas Fireplace In The Family Room, A Convenient Laundry Room, And A Fully Fenced Backyard. This Beautifully Maintained Property Combines Comfort, Space, And Functionality For The Entire Family. Conveniently Located Close To Excellent Schools, Parks, Shopping, Transit, And Major Highways For Easy Commuting.
Home Overview
Last updated
May 26
Virtual tour
None
Basement information
Finished
Building size
--
Status
In-Active
Property sub type
Semi-Detached
Maintenance fee
$N/A
Year built
--
Additional Details
MORTGAGE INFO
ESTIMATED PAYMENT
Location
Some information about this property - Warbler Avenue

Book a Showing
Find your dream home ✨
I agree to receive marketing and customer service calls and text messages from homepapa. Consent is not a condition of purchase. Msg/data rates may apply. Msg frequency varies. Reply STOP to unsubscribe. Privacy Policy & Terms of Service.






