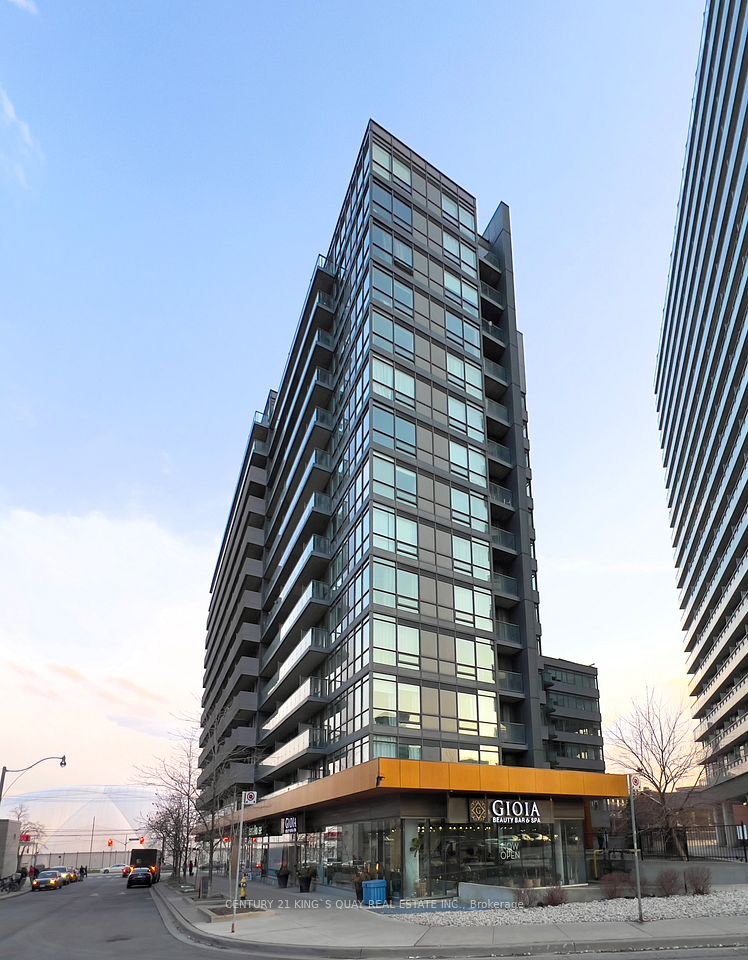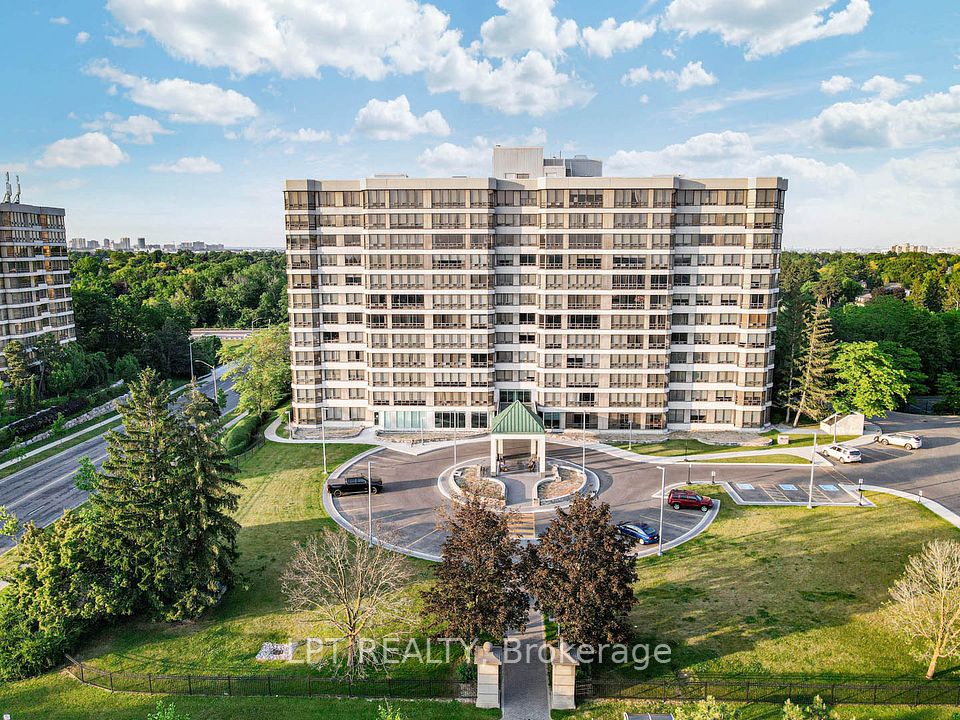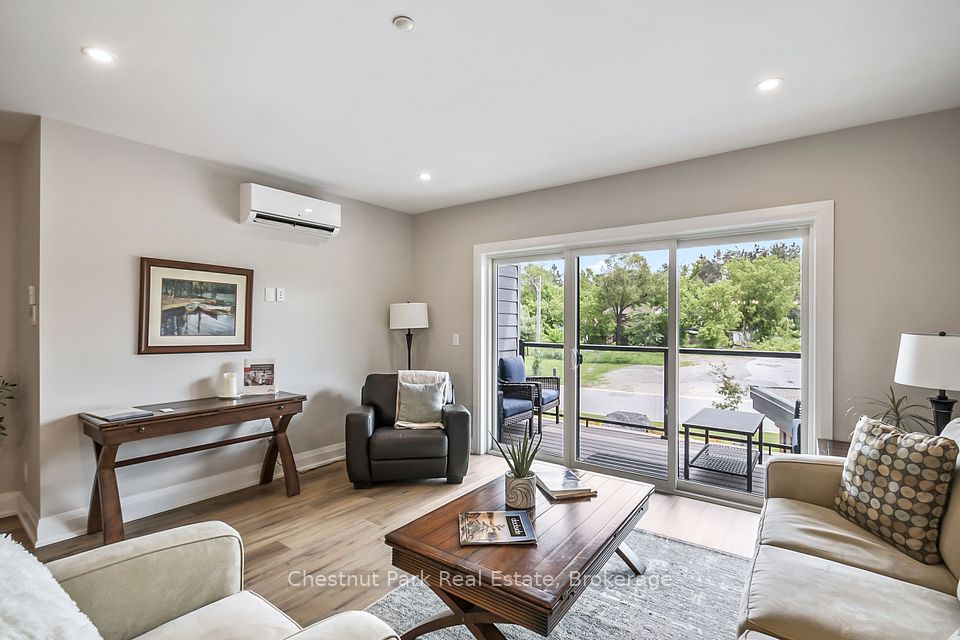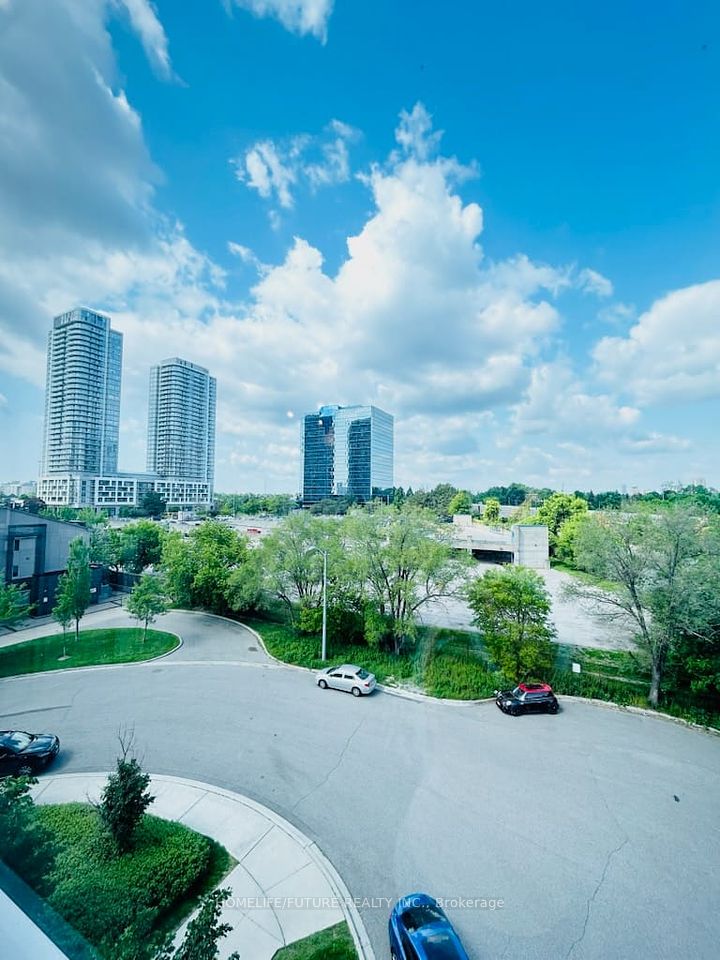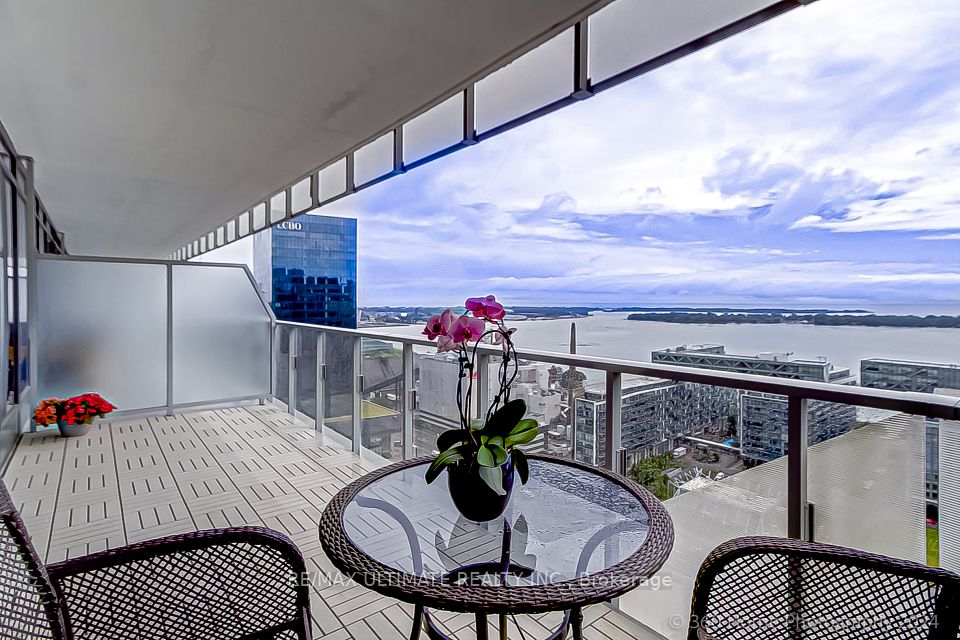
$649,000
121 McMahon Drive, Toronto C15, ON M2K 0C1
Virtual Tours
Price Comparison
Property Description
Property type
Condo Apartment
Lot size
N/A
Style
Apartment
Approx. Area
N/A
Room Information
| Room Type | Dimension (length x width) | Features | Level |
|---|---|---|---|
| Living Room | 4.5 x 3.2 m | Laminate, Combined w/Dining, W/O To Balcony | Flat |
| Dining Room | 4.5 x 3.2 m | Laminate, Combined w/Living, Open Concept | Flat |
| Kitchen | 2.9 x 1.6 m | Laminate, Granite Counters, Backsplash | Flat |
| Primary Bedroom | 3.4 x 3.1 m | Laminate, Large Window, West View | Flat |
About 121 McMahon Drive
Welcome to this stunning 1-bedroom plus den condo, offering 645 square feet of bright, spacious living space with 9-foot high ceilings that create an open and airy atmosphere. Step out onto the 45 square feet open balcony, where you can relax and enjoy breathtaking unobstructed views of the park and open skyline, making it the perfect spot to unwind after a long day. The unit features a beautifully designed kitchen with sleek granite countertops and a modern glass backsplash, ideal for both everyday living and entertaining. Conveniently located close to hospitals, plazas, shopping malls, big box stores, and IKEA, this condo offers unmatched accessibility. Plus, with easy access to major highways 401 and 404, commuting has never been easier.
Home Overview
Last updated
Mar 24
Virtual tour
None
Basement information
None
Building size
--
Status
In-Active
Property sub type
Condo Apartment
Maintenance fee
$592.12
Year built
--
Additional Details
MORTGAGE INFO
ESTIMATED PAYMENT
Location
Some information about this property - McMahon Drive

Book a Showing
Find your dream home ✨
I agree to receive marketing and customer service calls and text messages from homepapa. Consent is not a condition of purchase. Msg/data rates may apply. Msg frequency varies. Reply STOP to unsubscribe. Privacy Policy & Terms of Service.






