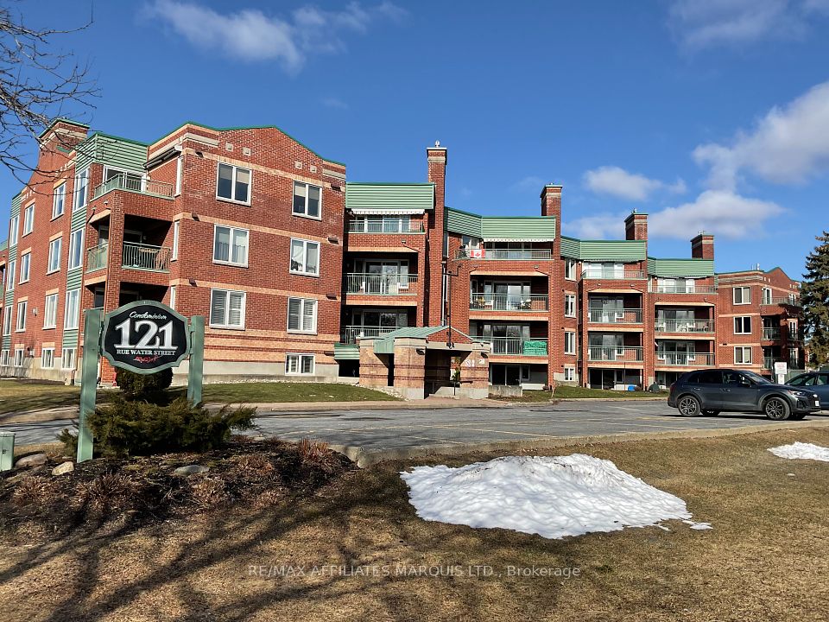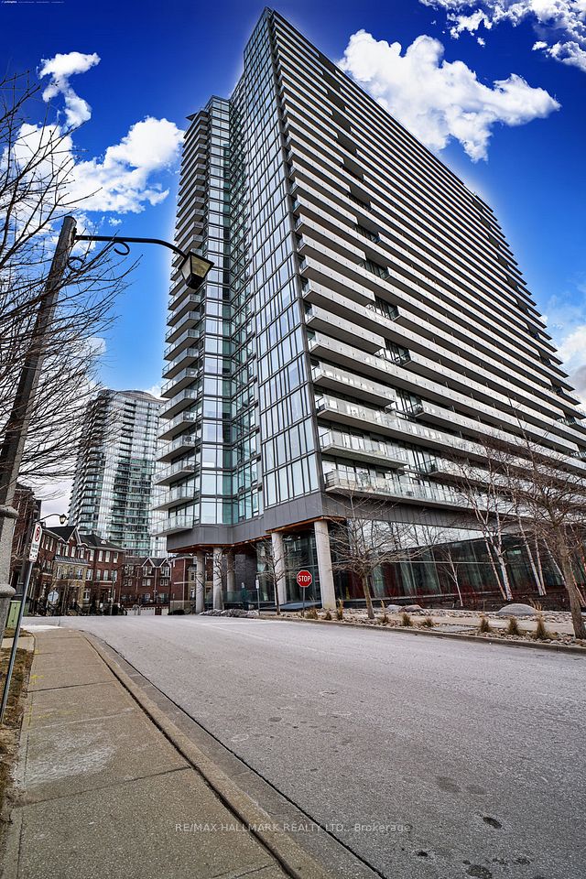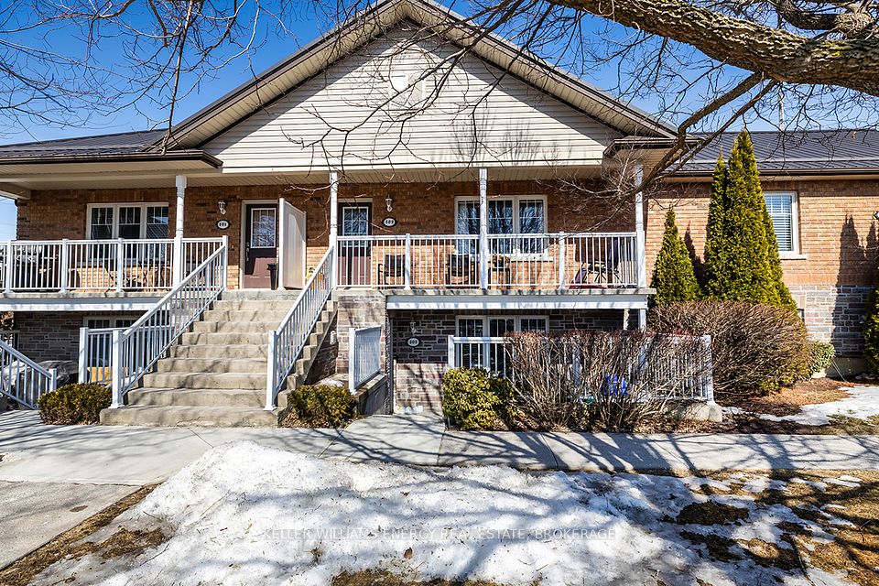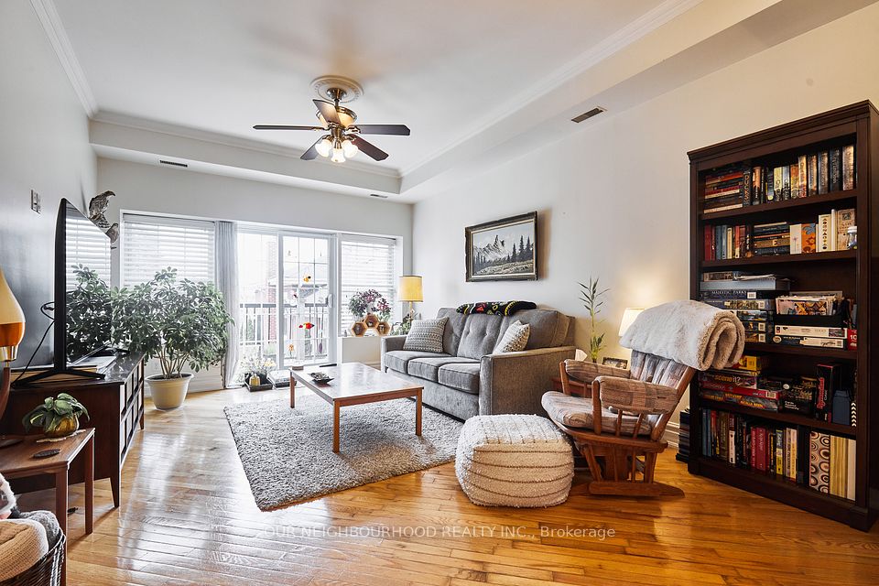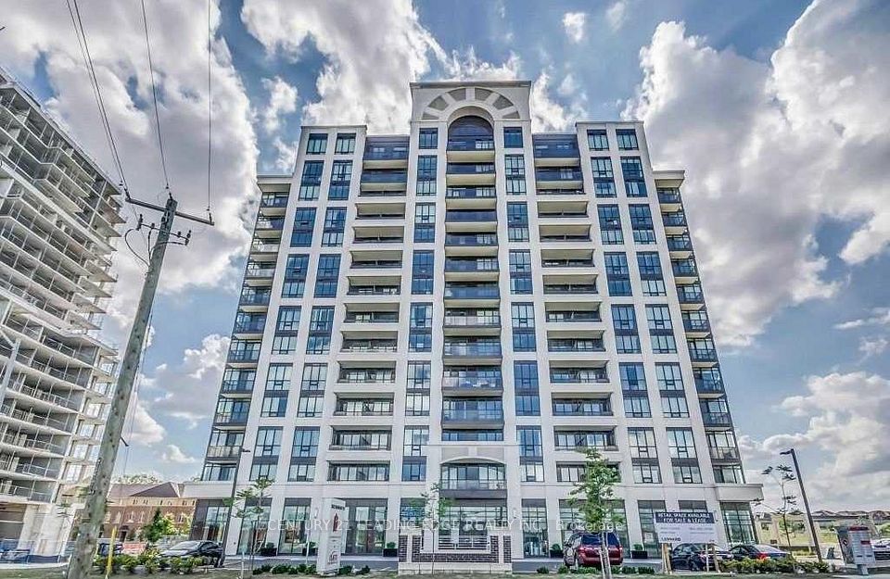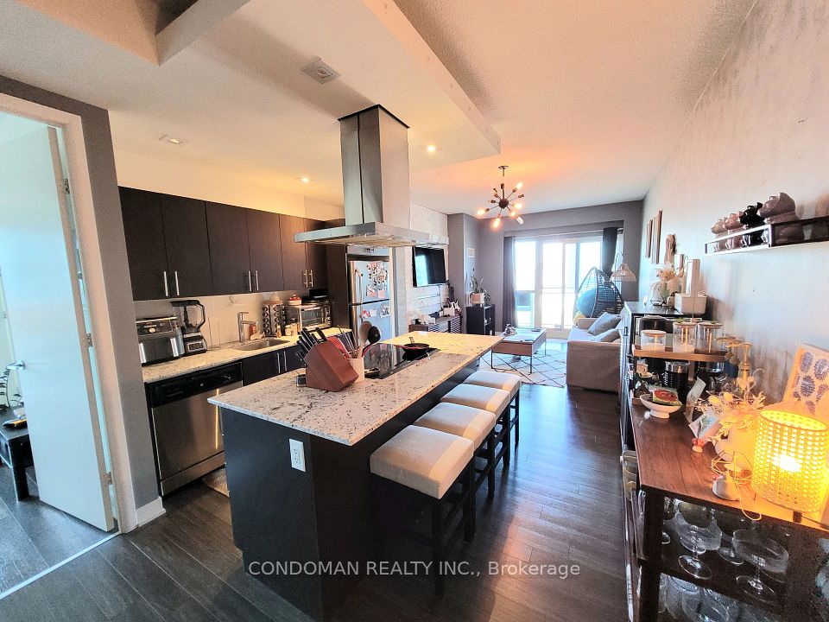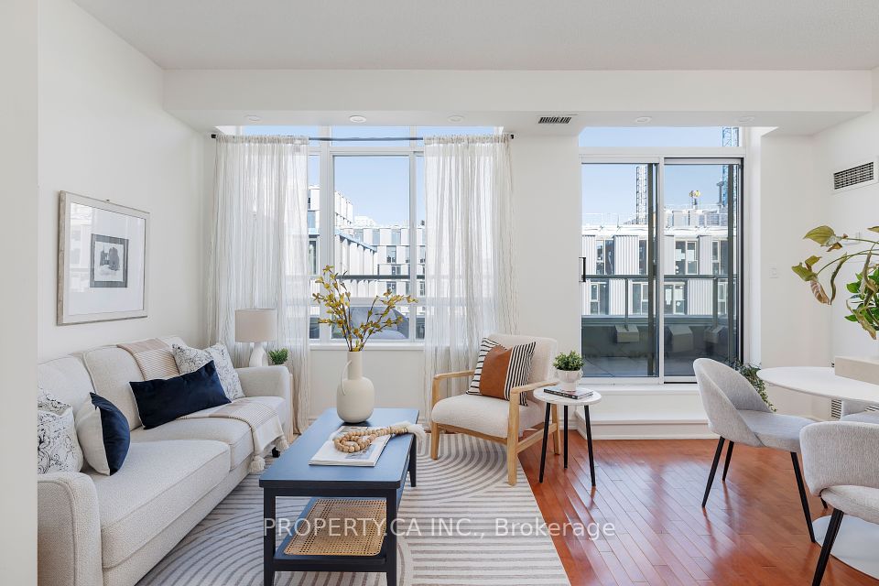$588,800
121 MCMAHON Drive, Toronto C15, ON M2K 0C1
Virtual Tours
Price Comparison
Property Description
Property type
Condo Apartment
Lot size
N/A
Style
Apartment
Approx. Area
N/A
Room Information
| Room Type | Dimension (length x width) | Features | Level |
|---|---|---|---|
| Living Room | 3.37 x 3.33 m | Combined w/Dining, Laminate, W/O To Balcony | Flat |
| Dining Room | 3.89 x 3.25 m | Combined w/Living, Laminate, East View | Flat |
| Kitchen | 3.89 x 3.25 m | Open Concept, Granite Counters, Pot Lights | Flat |
| Primary Bedroom | 3.02 x 2.9 m | Large Window, Broadloom, Large Closet | Flat |
About 121 MCMAHON Drive
Modern condo nested in the vibrant community of Bayview Village. Contemporary design and functional layout of 1 Bedroom+Den. Lots of natural light with floor to ceiling windows. Approx. 590 Sf of living space + 96 Sf Large Balcony with an unobstructed east view. A very convenient location, Easy Access to Hwy 401 & 404, steps to TTC (Bessarion & Leslie), Go Train. Walking Distance To Bayview Village Shopping Mall, IKEA, Canadian Tire, Restaurants, Fairview Mall , Hospital, Banks, Pharmacy, Park & Community Center. Five Star Amenities Include Concierge, Gym, Party/Meeting Room, Rooftop Garden, Bbq, Indoor/Outdoor Whirlpools and Visitor Parking.
Home Overview
Last updated
1 day ago
Virtual tour
None
Basement information
None
Building size
--
Status
In-Active
Property sub type
Condo Apartment
Maintenance fee
$547.64
Year built
--
Additional Details
MORTGAGE INFO
ESTIMATED PAYMENT
Location
Some information about this property - MCMAHON Drive

Book a Showing
Find your dream home ✨
I agree to receive marketing and customer service calls and text messages from homepapa. Consent is not a condition of purchase. Msg/data rates may apply. Msg frequency varies. Reply STOP to unsubscribe. Privacy Policy & Terms of Service.







