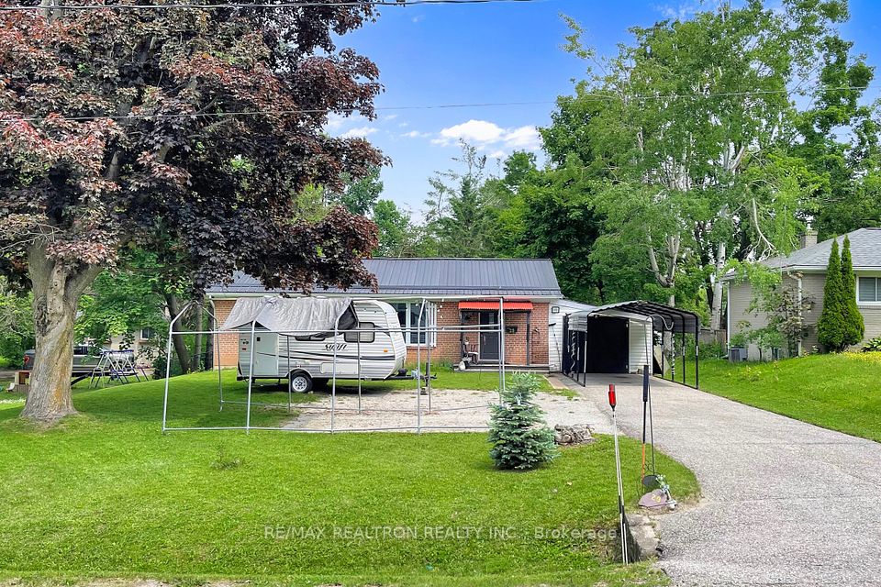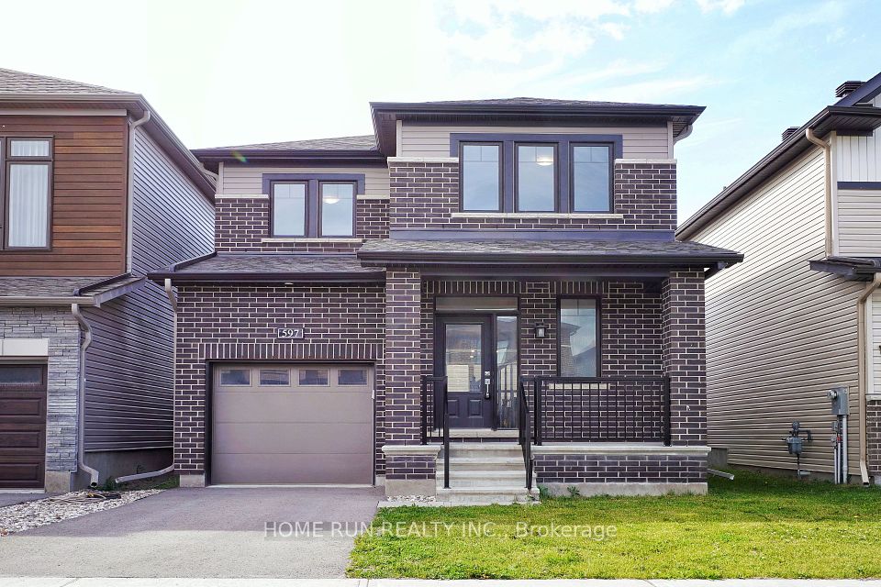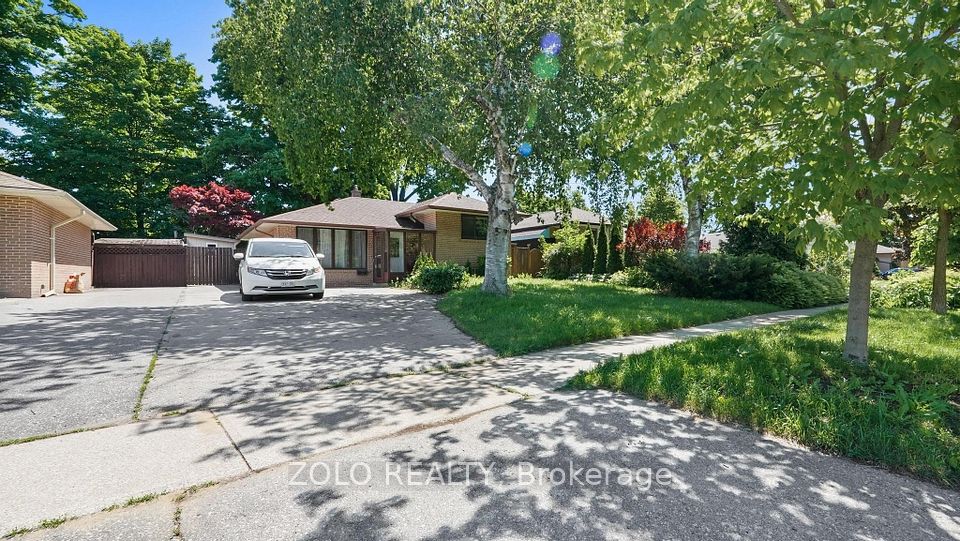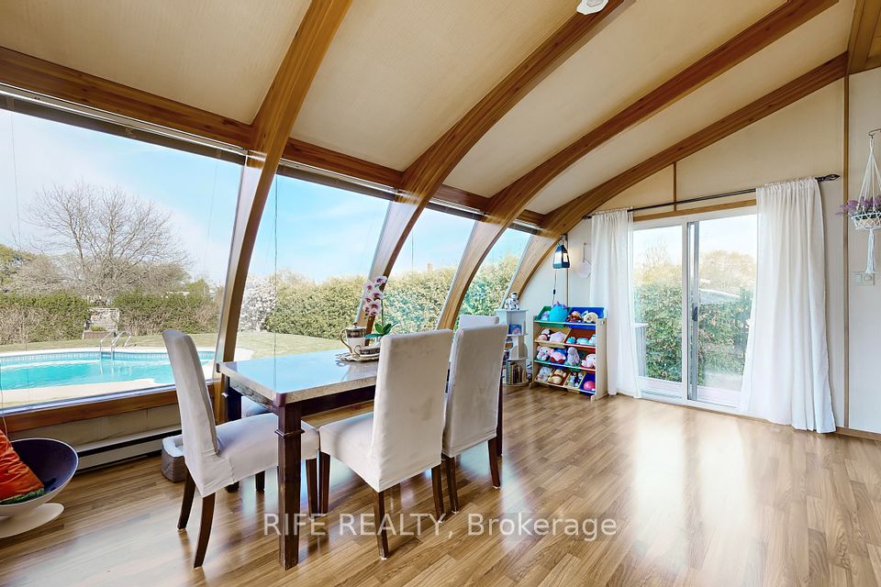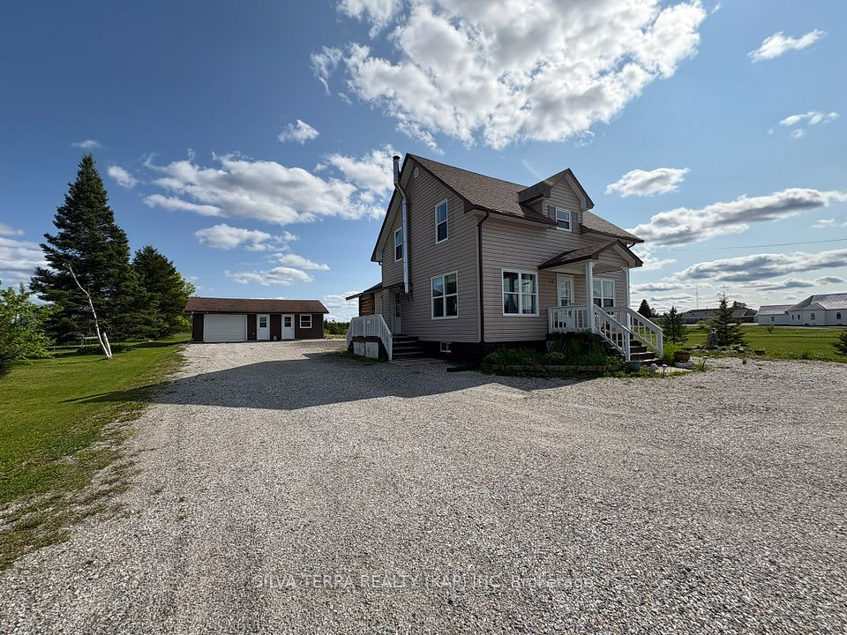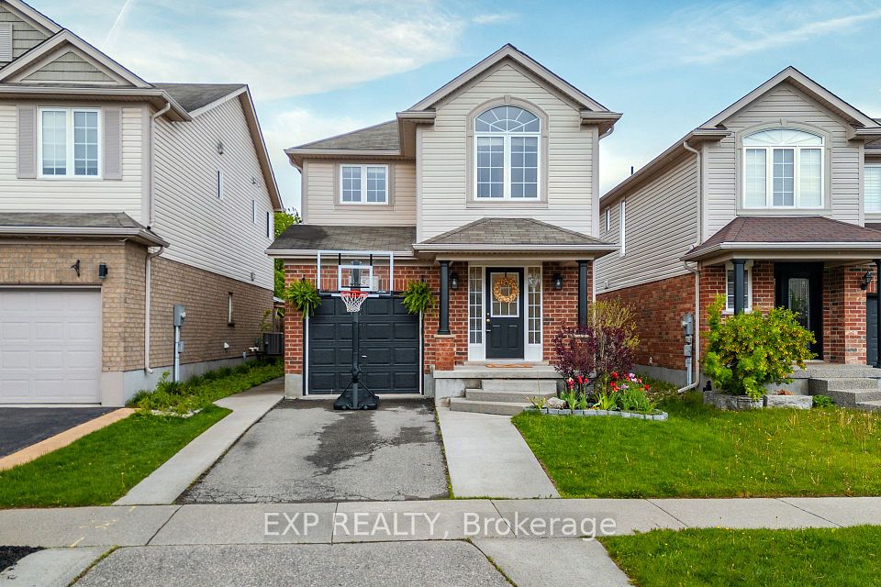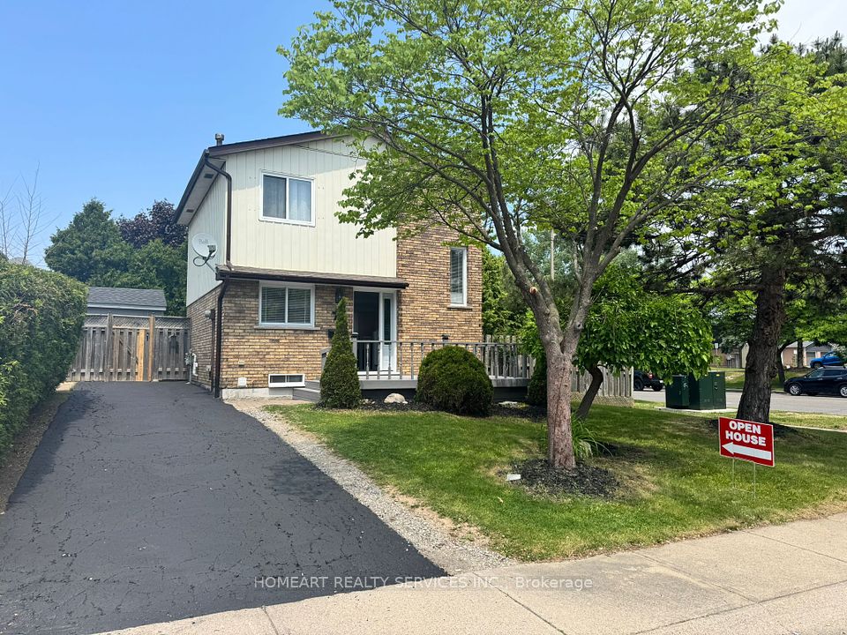
$594,900
Last price change May 26
121 Durham Street, Kawartha Lakes, ON K9V 2R3
Price Comparison
Property Description
Property type
Detached
Lot size
N/A
Style
2-Storey
Approx. Area
N/A
Room Information
| Room Type | Dimension (length x width) | Features | Level |
|---|---|---|---|
| Kitchen | 5.2 x 2.7 m | B/I Appliances, Breakfast Area, Large Window | Main |
| Dining Room | 3.5 x 3.1 m | W/O To Porch, Open Concept, Large Window | Main |
| Family Room | 4.2 x 3.5 m | Sliding Doors, W/O To Deck, Carpet Free | Main |
| Bathroom | 3.2 x 2.5 m | 4 Pc Bath, Above Grade Window, B/I Vanity | Main |
About 121 Durham Street
Past brought to present: this "Century Home" fully renovated with contemporary finishes ready for new beginnings and lasting memories. Located in South Lindsay in a cared for neighborhood with mature trees, parks, schools and close to downtown and all it has to offer. Open concept kitchen /dining rooms for a warm cozy entertaining atmosphere with a formal touch. Relaxing in the living room with sliding door access to the deck and back yard for casual encounters, BBQing and simply chilling. The second floor with 3 bedrooms and 4 pc bath with larger upgraded windows offering plenty of natural light and a welcoming calm breeze in nice weather. The lower of the home with a large recreation room , 2 pc bath, utility and furnace rooms complete the lower of this meticulous and carefully planned full renovation from top to bottom with no detail spared. Your own private drive with 3 parking spaces and garden shed add to the splendor of this welcoming home.
Home Overview
Last updated
May 26
Virtual tour
None
Basement information
Finished
Building size
--
Status
In-Active
Property sub type
Detached
Maintenance fee
$N/A
Year built
2024
Additional Details
MORTGAGE INFO
ESTIMATED PAYMENT
Location
Some information about this property - Durham Street

Book a Showing
Find your dream home ✨
I agree to receive marketing and customer service calls and text messages from homepapa. Consent is not a condition of purchase. Msg/data rates may apply. Msg frequency varies. Reply STOP to unsubscribe. Privacy Policy & Terms of Service.






