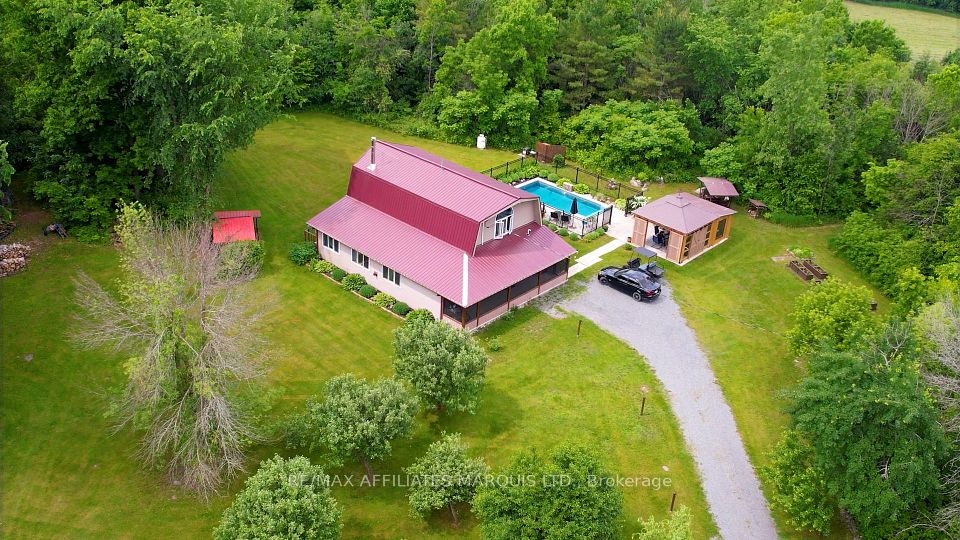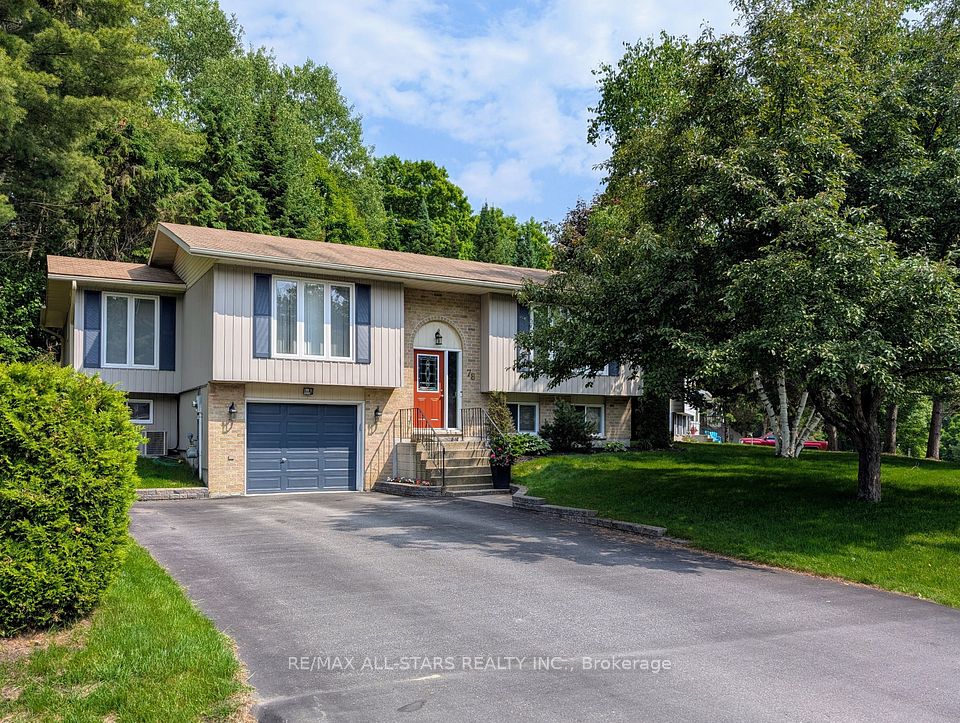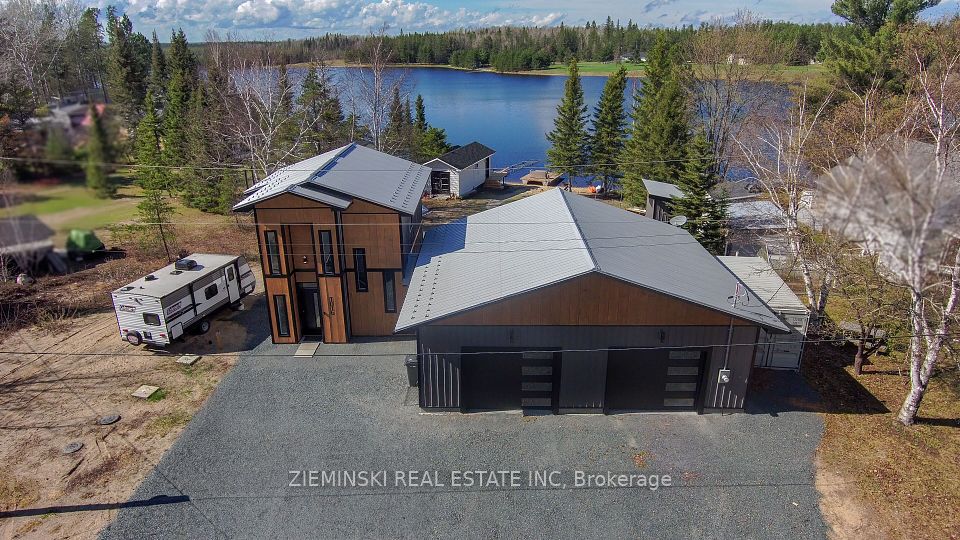
$824,900
121 Angus Drive, Ajax, ON L1S 5G7
Price Comparison
Property Description
Property type
Detached
Lot size
N/A
Style
2-Storey
Approx. Area
N/A
Room Information
| Room Type | Dimension (length x width) | Features | Level |
|---|---|---|---|
| Living Room | 3.78 x 2.82 m | Brick Fireplace, Laminate, Pot Lights | Main |
| Dining Room | 2.78 x 2.5 m | Bow Window, Pot Lights, Laminate | Main |
| Kitchen | 4.98 x 2.4 m | Quartz Counter, Breakfast Bar, W/O To Sunroom | Main |
| Family Room | 4.06 x 2.87 m | Open Concept, Laminate, Crown Moulding | Main |
About 121 Angus Drive
Welcome to this beautifully updated 3-bedroom, 3-bathroom home featuring a 2023-renovated open-concept kitchen with quartz countertops, custom backsplash, breakfast bar, and walkout to a bright 16' x 7' sunroom. The primary bedroom includes a private ensuite, while the finished basement offers additional living space. Enjoy cozy evenings by the wood-burning fireplace or relax outdoors in the fully fenced yard with extensive gardens and a 10' x 10' gazebo. Ideally located close to transit and Hwy 401 for easy commuting.
Home Overview
Last updated
1 day ago
Virtual tour
None
Basement information
Finished
Building size
--
Status
In-Active
Property sub type
Detached
Maintenance fee
$N/A
Year built
2024
Additional Details
MORTGAGE INFO
ESTIMATED PAYMENT
Location
Some information about this property - Angus Drive

Book a Showing
Find your dream home ✨
I agree to receive marketing and customer service calls and text messages from homepapa. Consent is not a condition of purchase. Msg/data rates may apply. Msg frequency varies. Reply STOP to unsubscribe. Privacy Policy & Terms of Service.






