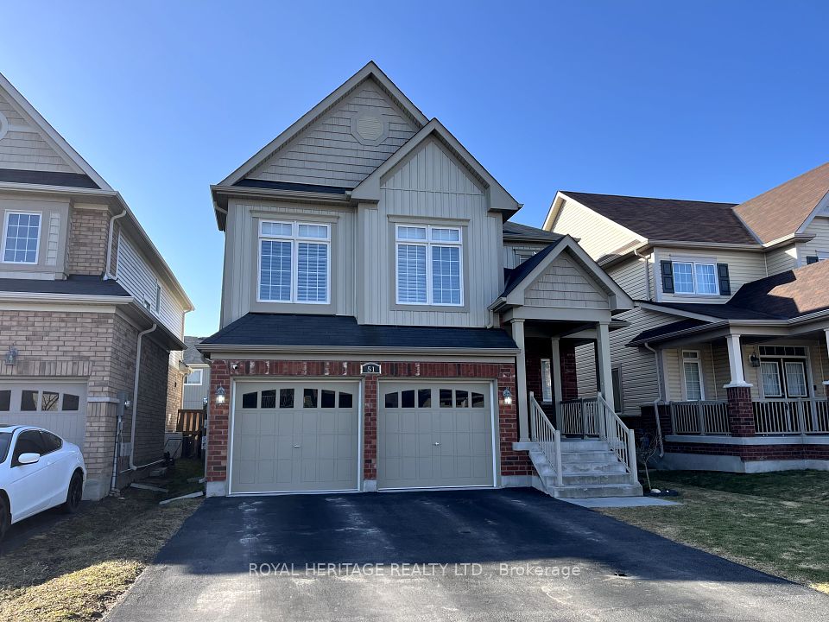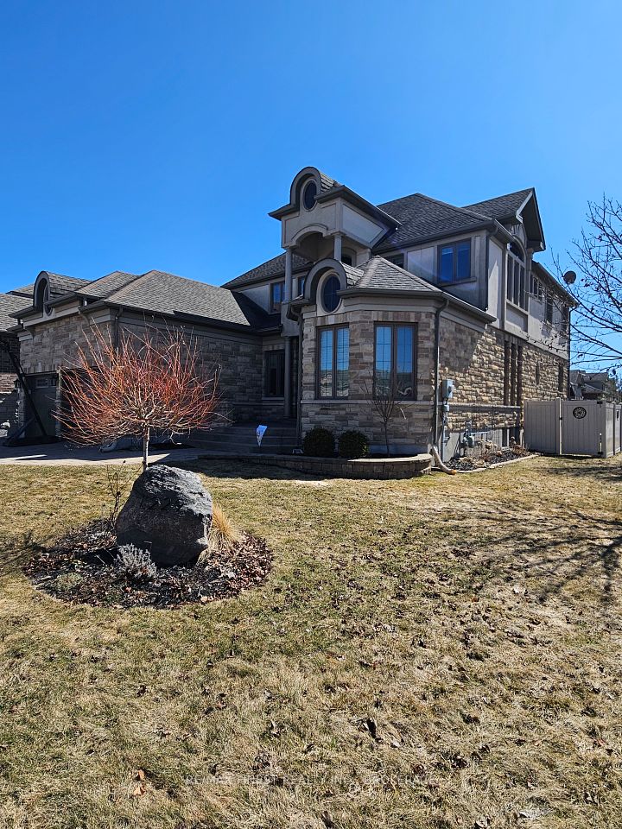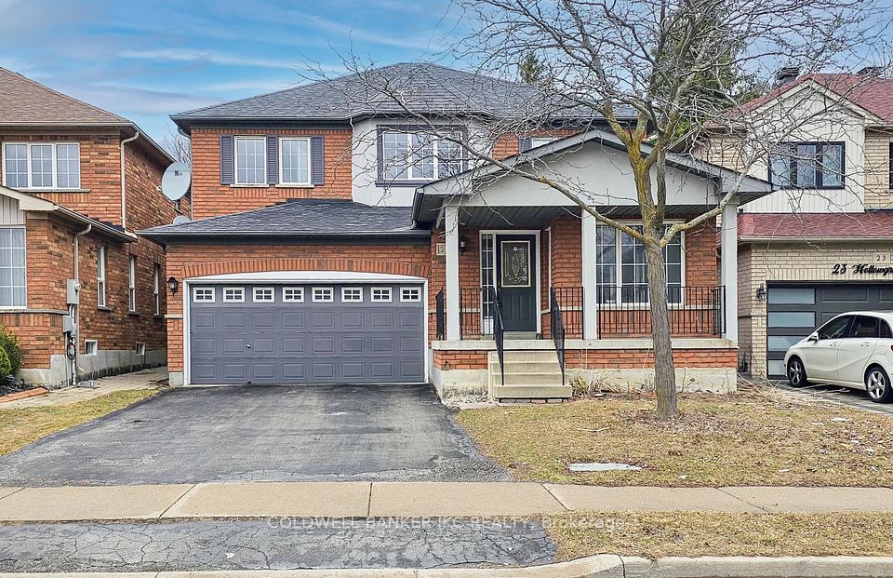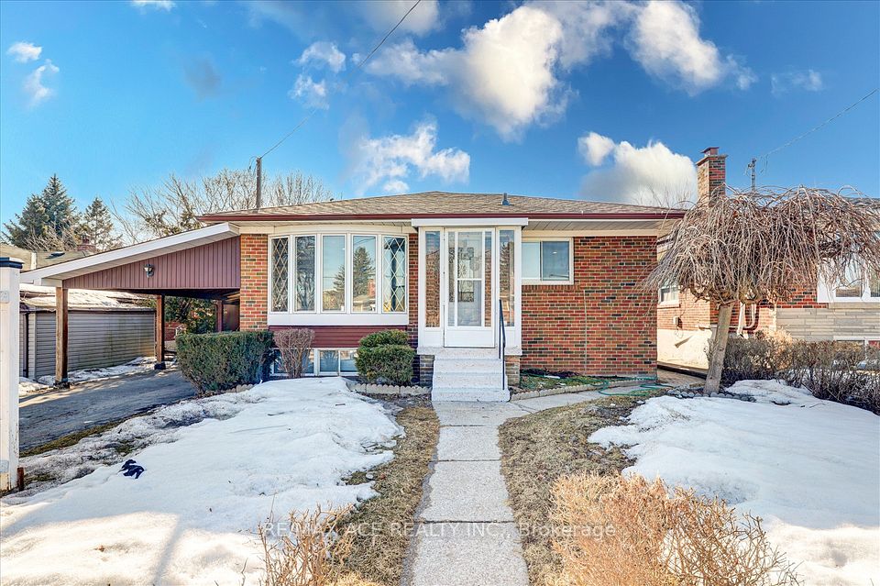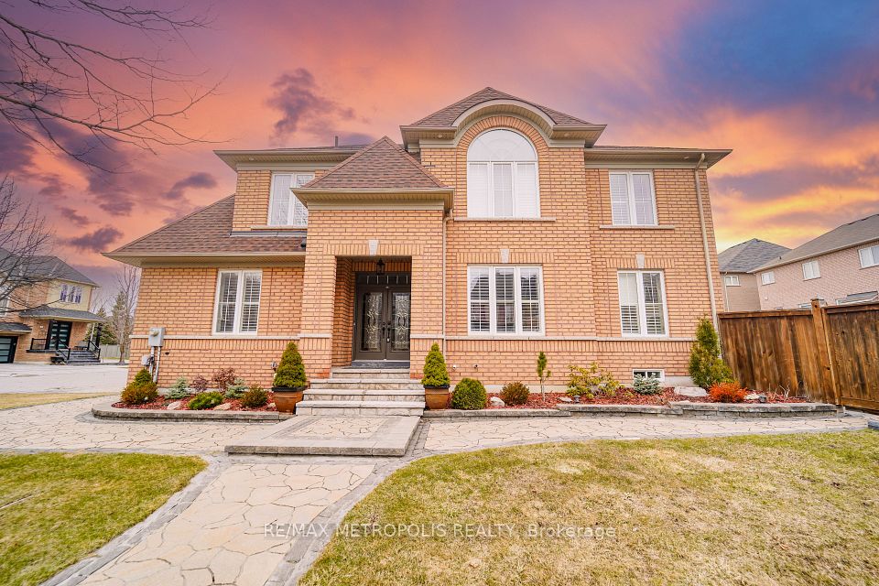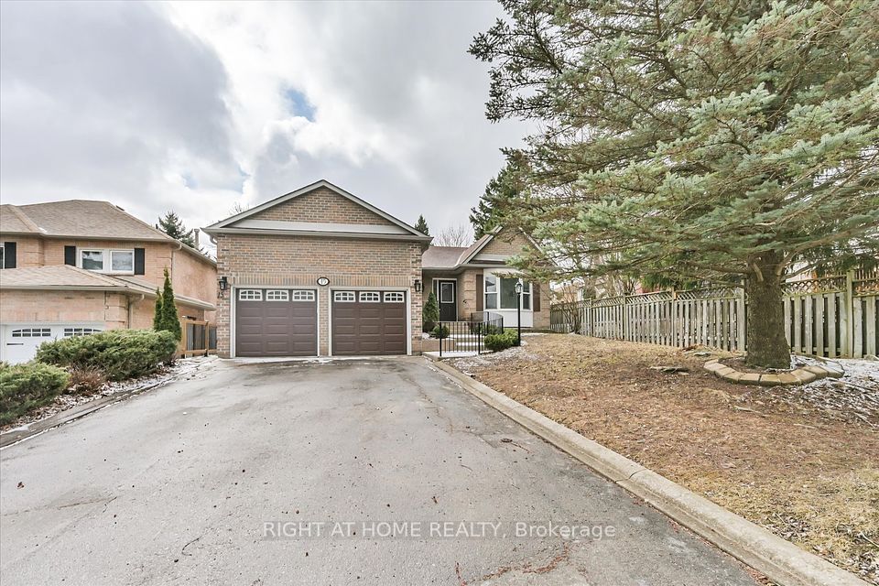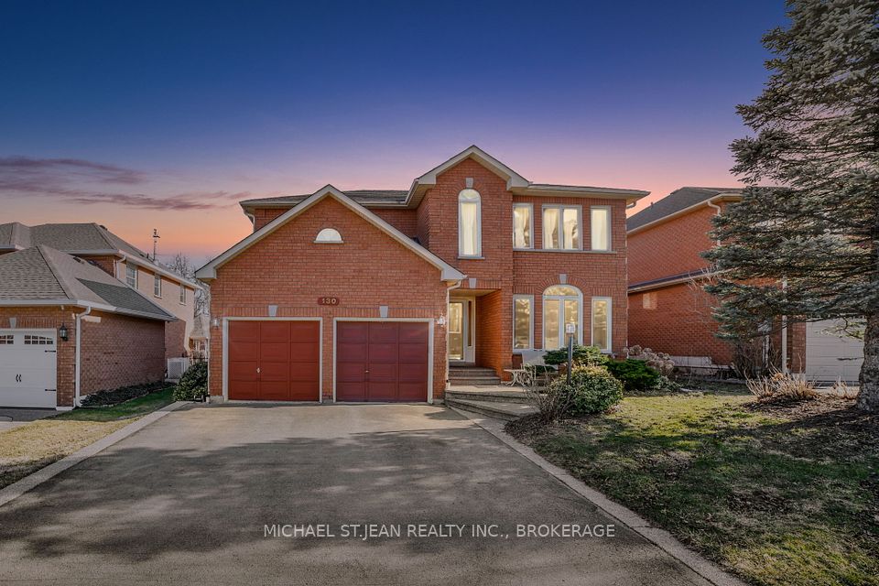$1,649,790
1204 Brush Road, Milton, ON L9T 0S7
Virtual Tours
Price Comparison
Property Description
Property type
Detached
Lot size
N/A
Style
2-Storey
Approx. Area
N/A
Room Information
| Room Type | Dimension (length x width) | Features | Level |
|---|---|---|---|
| Living Room | 3.94 x 3.21 m | Hardwood Floor, Pot Lights, Large Window | Main |
| Dining Room | 3.76 x 3.33 m | Hardwood Floor, Overlooks Living | Main |
| Family Room | 4.85 x 3.94 m | Hardwood Floor, Gas Fireplace, Window | Main |
| Kitchen | 7.88 x 3.15 m | Breakfast Area, W/O To Yard, Backsplash | Main |
About 1204 Brush Road
2912 Sq.Ft. Beautifully updated With 4 Spacious Bedrooms,6 Bathrooms ,Open Concept,Great Layout, Upgraded Full-Depth Kitchen Cabinets, Valance Lighting, Crown Mouldings, a formal dining room,9 Ft Ceiling On Main Floor, Oak Stairs with elegant glass, interior & Exterior Pot Lights. Large Master Bedroom With Jacuzzi Tub And Sep Shower, His & Hers Closet In Master BR, dining room,9 Ft Ceiling On Main Floor, Oak Stairs with elegant glass, interior & Exterior PotEvery Bedroom Attached With Washroom. Spacious Main Floor Laundry, excess to the garage and entrance to the basement. Basement finished with one Br App & One Studio App, Driveway and fixtures.Include, Stainless Steel Fridge, Gas Stove, Dishwasher, Washer/Dryer. Two fridges in the backyard concrete, no grass to cut, and a charming gazebo perfect for outdoor entertaining. Roof shingles replaced 2024. many more upgrades. Close To Milton Go Station, Cineplex, Shopping, HWY 401 & Schools.
Home Overview
Last updated
18 hours ago
Virtual tour
None
Basement information
Separate Entrance, Apartment
Building size
--
Status
In-Active
Property sub type
Detached
Maintenance fee
$N/A
Year built
2024
Additional Details
MORTGAGE INFO
ESTIMATED PAYMENT
Location
Some information about this property - Brush Road

Book a Showing
Find your dream home ✨
I agree to receive marketing and customer service calls and text messages from homepapa. Consent is not a condition of purchase. Msg/data rates may apply. Msg frequency varies. Reply STOP to unsubscribe. Privacy Policy & Terms of Service.







