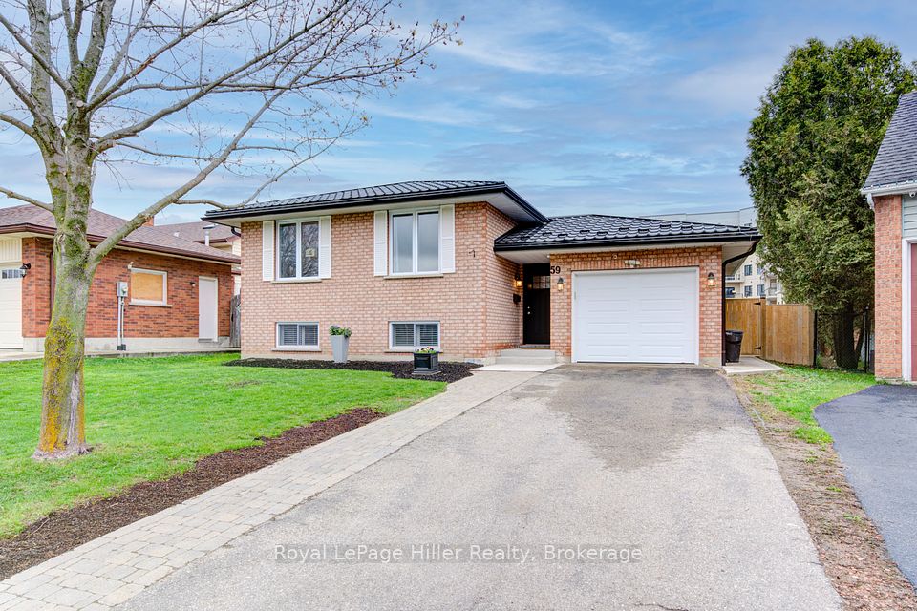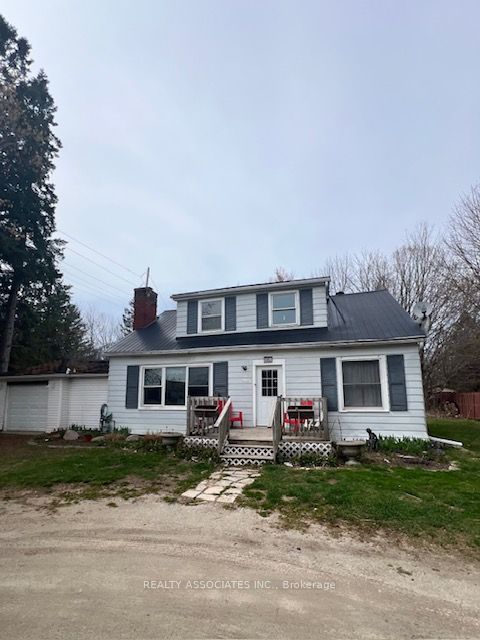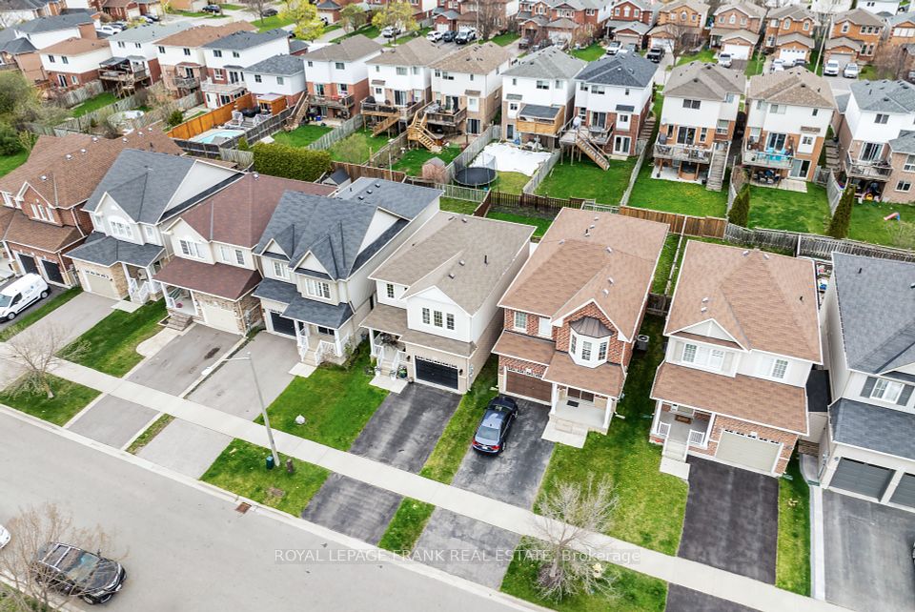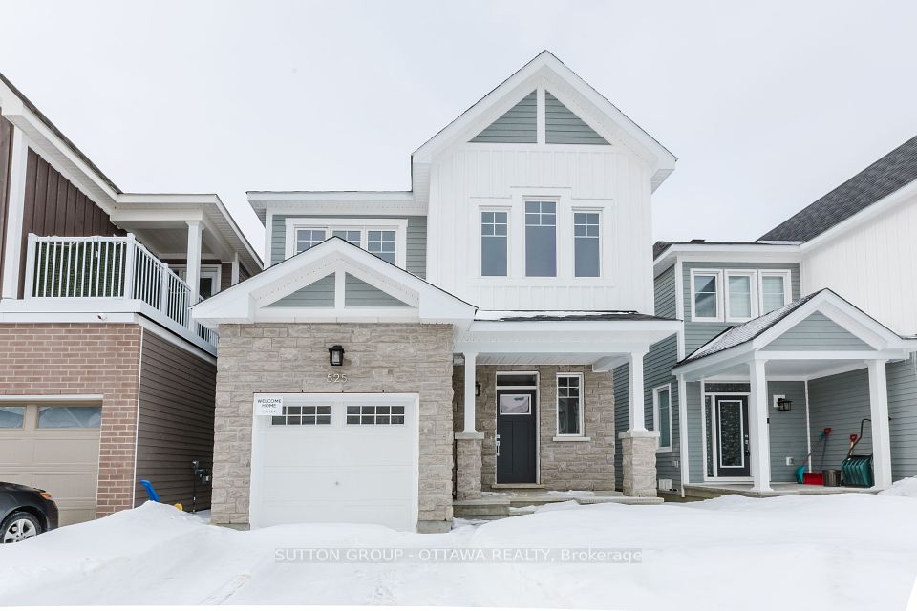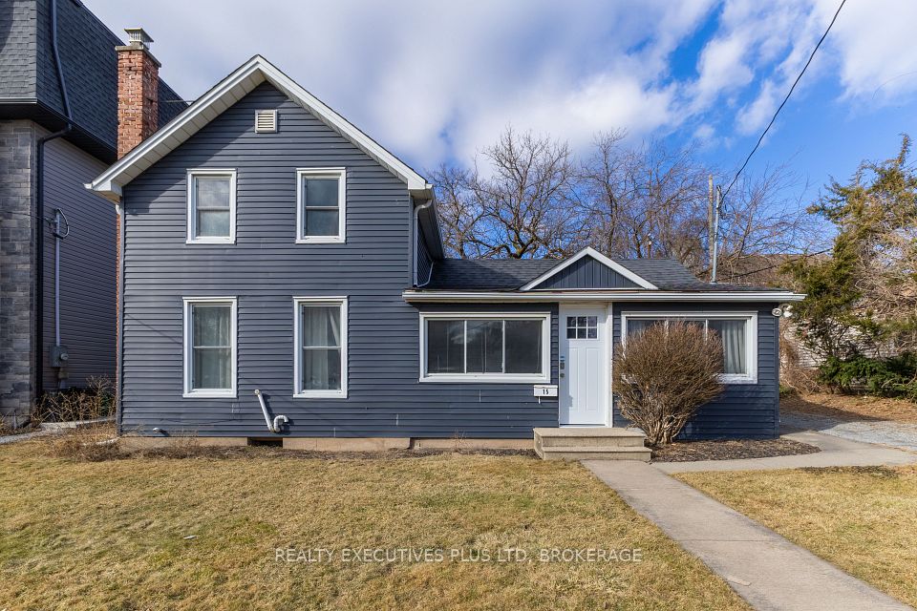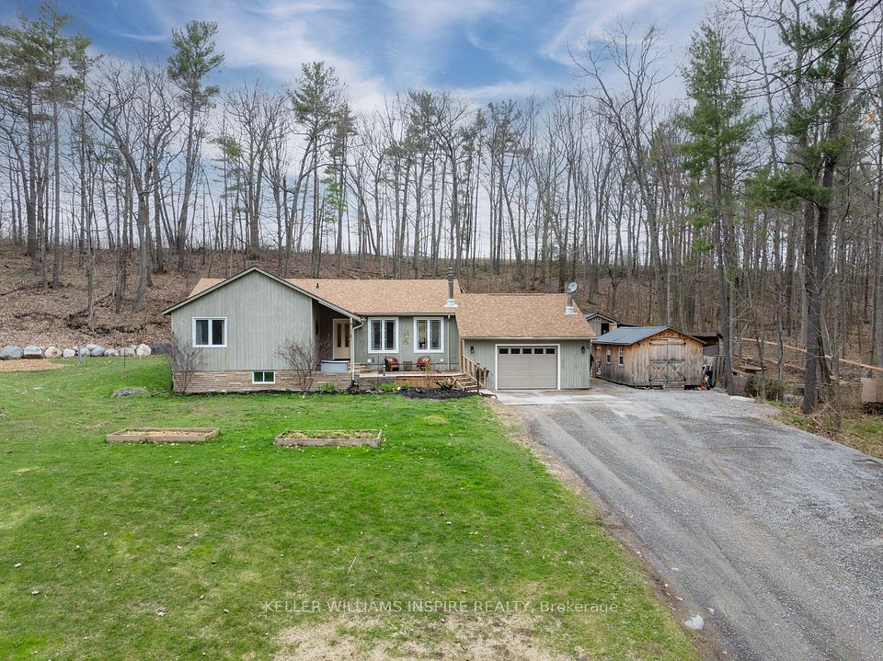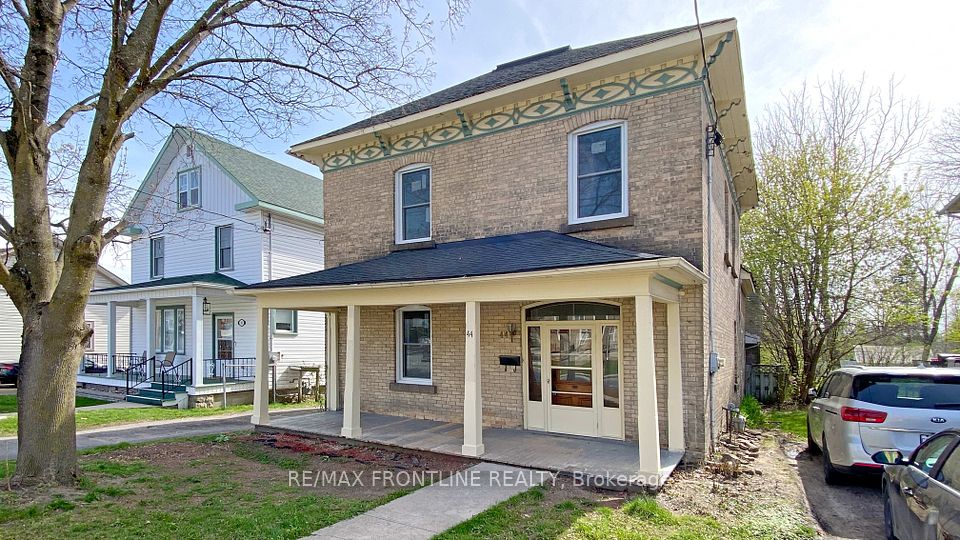$849,900
1204 Ashford Place, Kingston, ON K7M 0G4
Virtual Tours
Price Comparison
Property Description
Property type
Detached
Lot size
N/A
Style
2-Storey
Approx. Area
N/A
Room Information
| Room Type | Dimension (length x width) | Features | Level |
|---|---|---|---|
| Living Room | 5.66 x 7.47 m | N/A | Main |
| Kitchen | 3.33 x 5.84 m | N/A | Main |
| Office | 3.53 x 2.44 m | N/A | Main |
| Bathroom | 1.51 x 1.51 m | 2 Pc Bath | Main |
About 1204 Ashford Place
Welcome to 1204 Ashford Pl. This newer Tamarack Sable model is a pleasure to show. The main floor boast an open concept with hardwood and ceramic flooring and oversized windows which brings in an abundance of natural light. The kitchen features quartz countertops,plenty of soft close cabinetry which includes pot drawers, subway tile backsplash, undermount lighting and stainless steel appliances. There is also an office/playroom. Upstairs has 4generous bedrooms which includes a well appointed master with walk in closet and 5 piece ensuite. The designated laundry room is definitely a modern day convenience. Additional bonuses include a double car garage with inside entry, a fully fenced back yard, yet being close to schools, shopping and many other wonderful amenities makes this the perfect place to call home.
Home Overview
Last updated
Apr 25
Virtual tour
None
Basement information
Full, Unfinished
Building size
--
Status
In-Active
Property sub type
Detached
Maintenance fee
$N/A
Year built
--
Additional Details
MORTGAGE INFO
ESTIMATED PAYMENT
Location
Some information about this property - Ashford Place

Book a Showing
Find your dream home ✨
I agree to receive marketing and customer service calls and text messages from homepapa. Consent is not a condition of purchase. Msg/data rates may apply. Msg frequency varies. Reply STOP to unsubscribe. Privacy Policy & Terms of Service.







