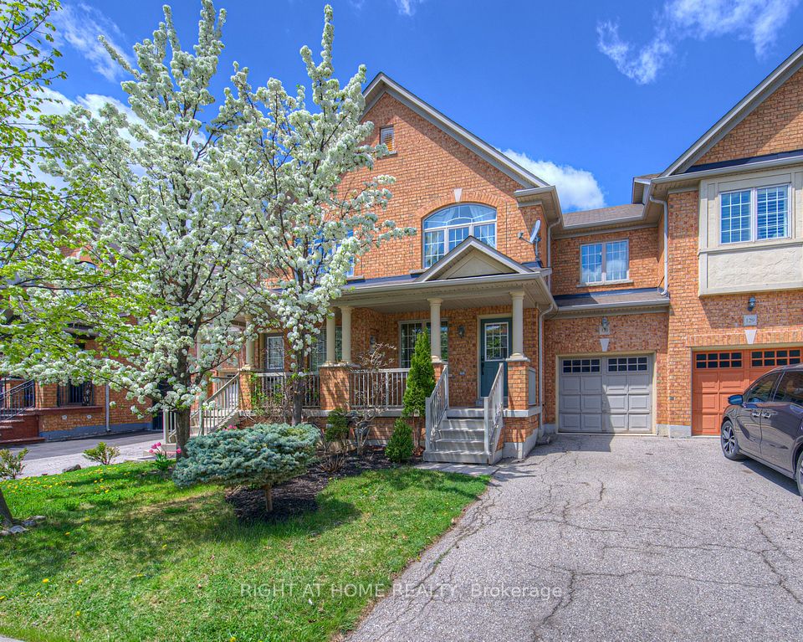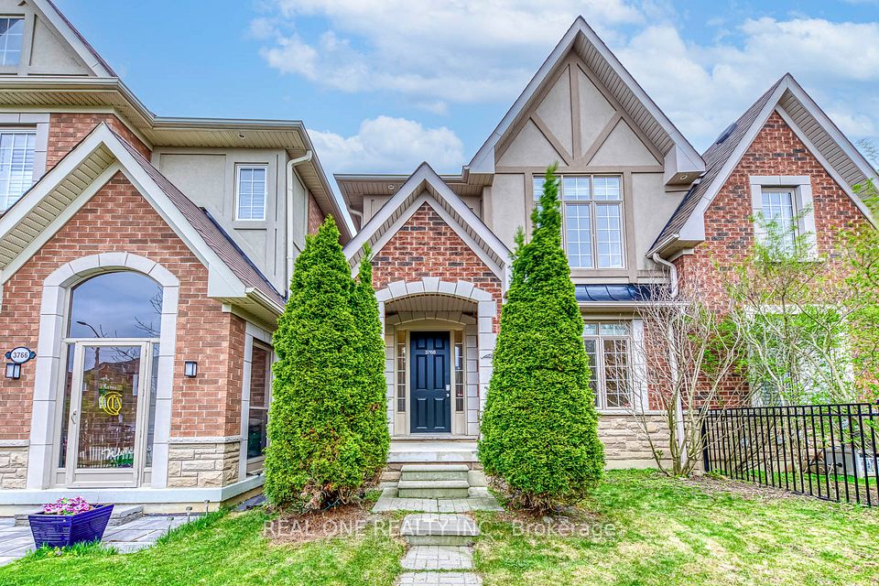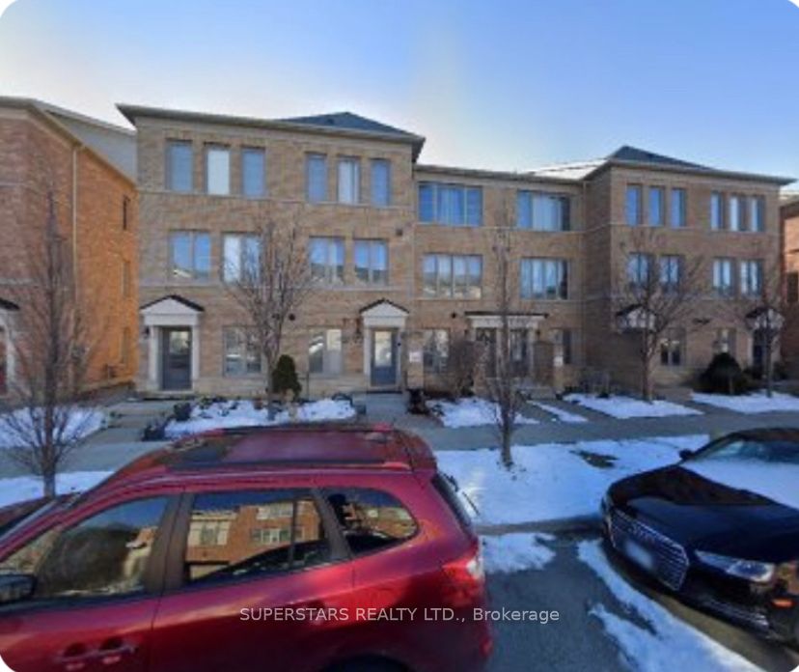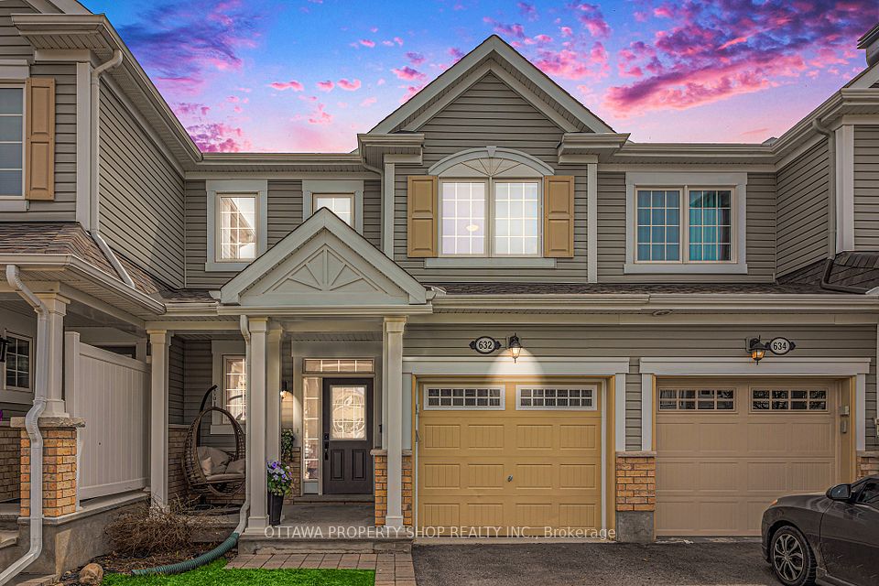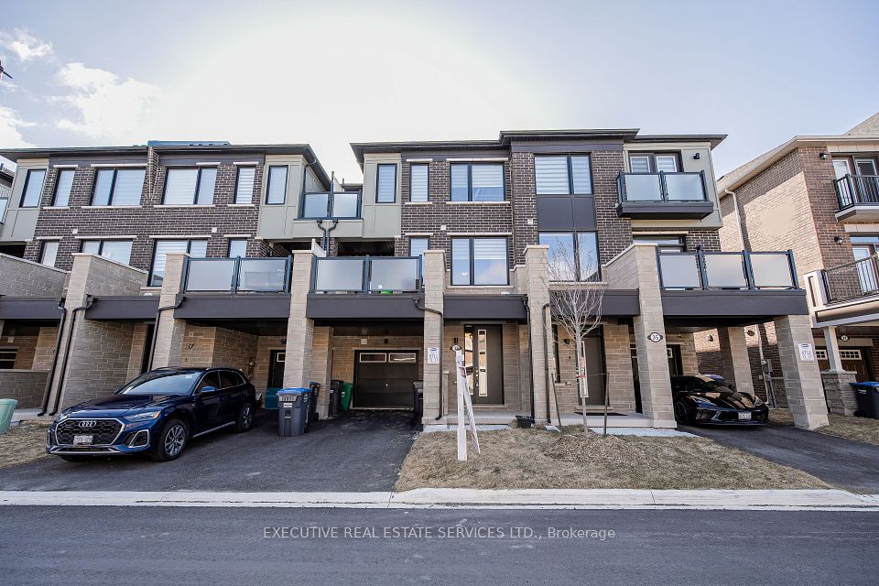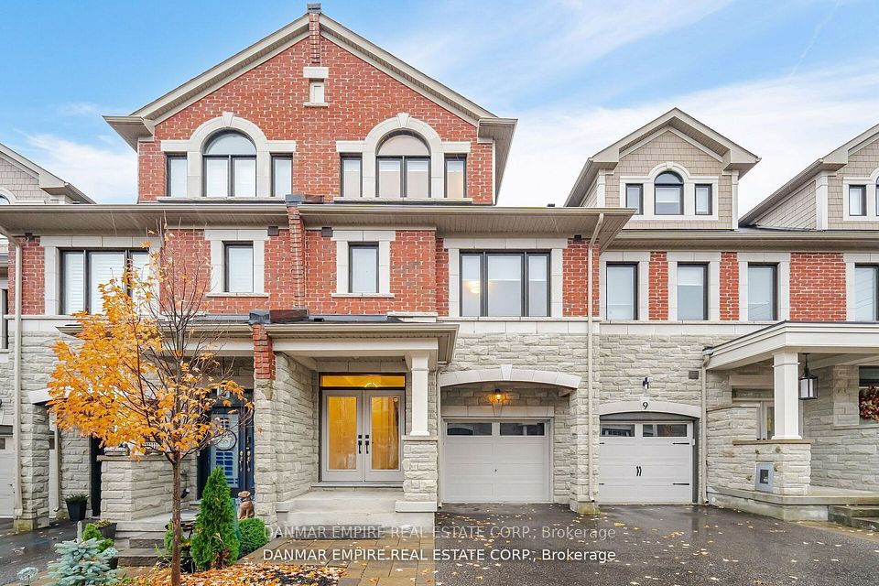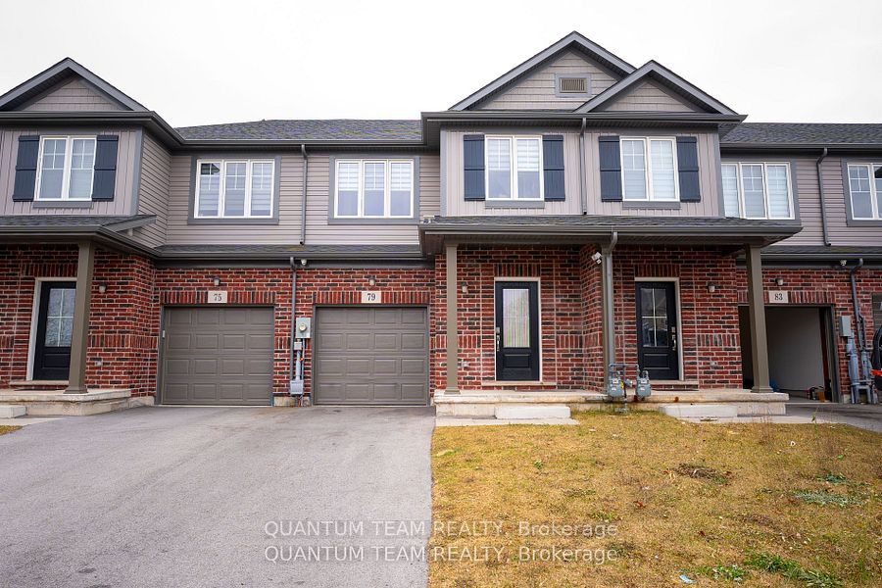$494,900
1202 Summerville Avenue, Carlington - Central Park, ON K1Z 8G4
Price Comparison
Property Description
Property type
Att/Row/Townhouse
Lot size
N/A
Style
2-Storey
Approx. Area
N/A
Room Information
| Room Type | Dimension (length x width) | Features | Level |
|---|---|---|---|
| Living Room | 4.49 x 3.78 m | N/A | Main |
| Dining Room | 3.68 x 2.46 m | N/A | Main |
| Kitchen | 3.37 x 2.46 m | N/A | Main |
| Primary Bedroom | 2.94 x 3.65 m | N/A | Second |
About 1202 Summerville Avenue
This charming 3-bedroom, 1-bathroom home offers spacious living with bright, open-concept spaces throughout the living and kitchen areas. The convenient floor plan maximizes space and functionality, making it perfect for everyday living. Located in central Ottawa, it's just a short walk to all amenities shops, restaurants, transit, parks, and the Civic Hospital. Whether you're running errands or heading to work, everything you need is within reach. Ideal for those seeking both comfort and convenience, this home offers an excellent opportunity to live in one of Ottawa's most sought-after neighbourhoods. Furnace (2021), AC (2021), Washer (2021), Dryer (2021), Windows (2023). 24 Hours required on all offers.
Home Overview
Last updated
Apr 23
Virtual tour
None
Basement information
Finished
Building size
--
Status
In-Active
Property sub type
Att/Row/Townhouse
Maintenance fee
$N/A
Year built
2025
Additional Details
MORTGAGE INFO
ESTIMATED PAYMENT
Location
Some information about this property - Summerville Avenue

Book a Showing
Find your dream home ✨
I agree to receive marketing and customer service calls and text messages from homepapa. Consent is not a condition of purchase. Msg/data rates may apply. Msg frequency varies. Reply STOP to unsubscribe. Privacy Policy & Terms of Service.







