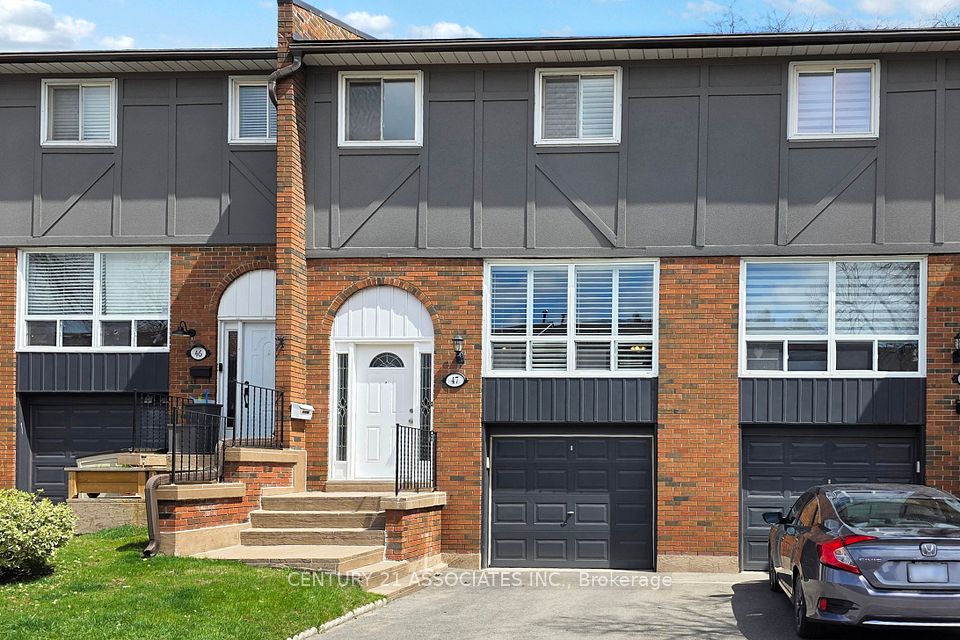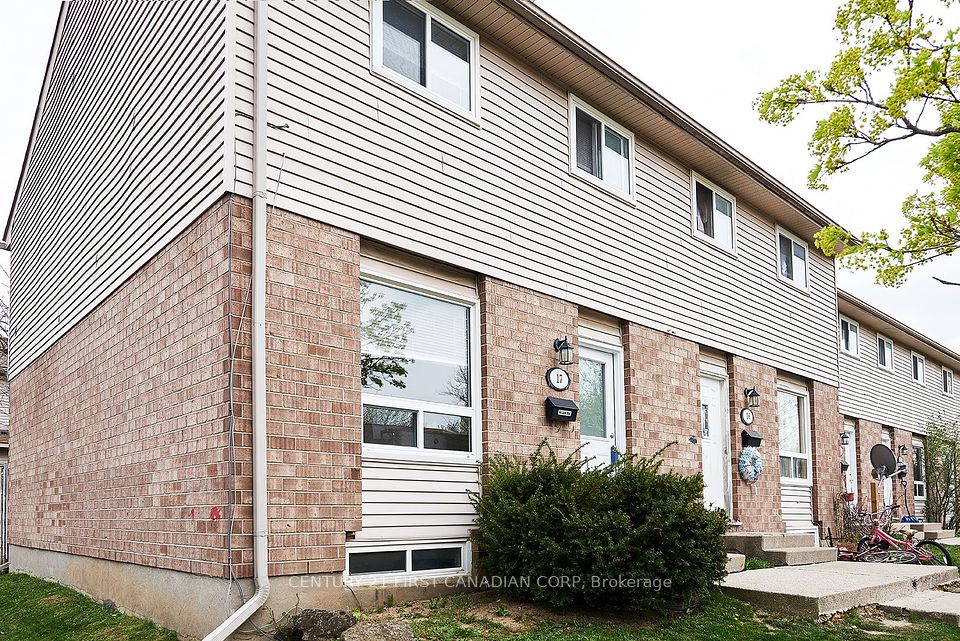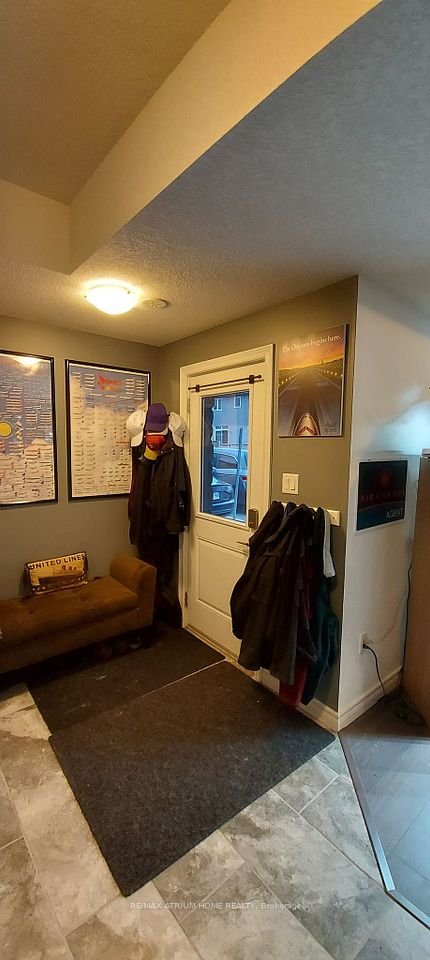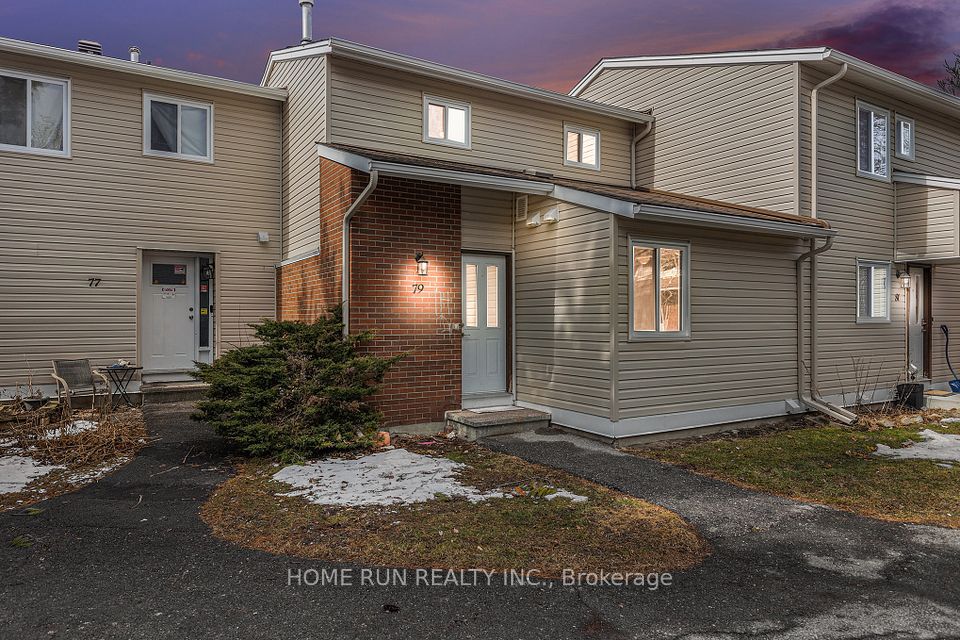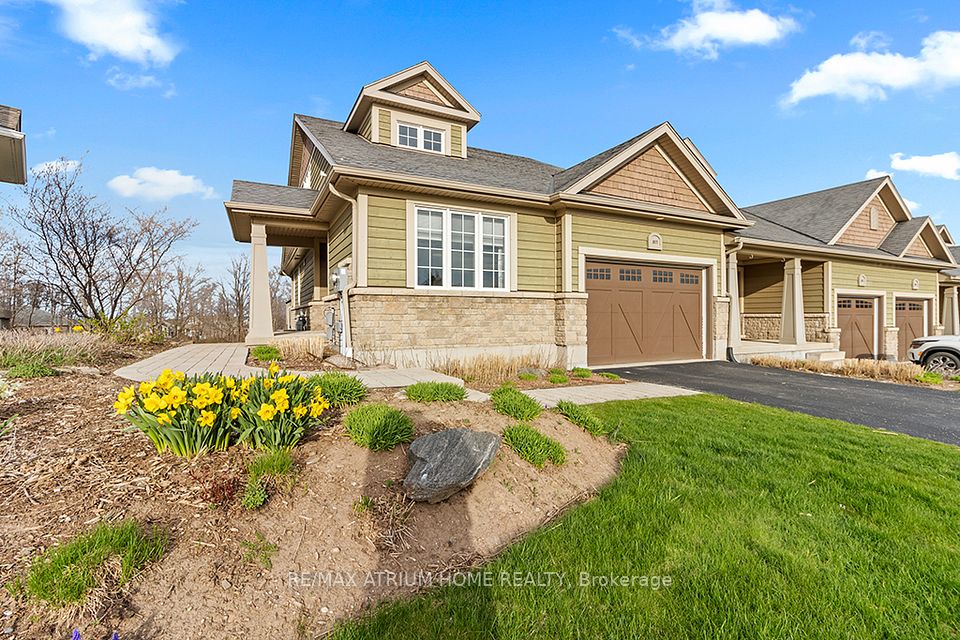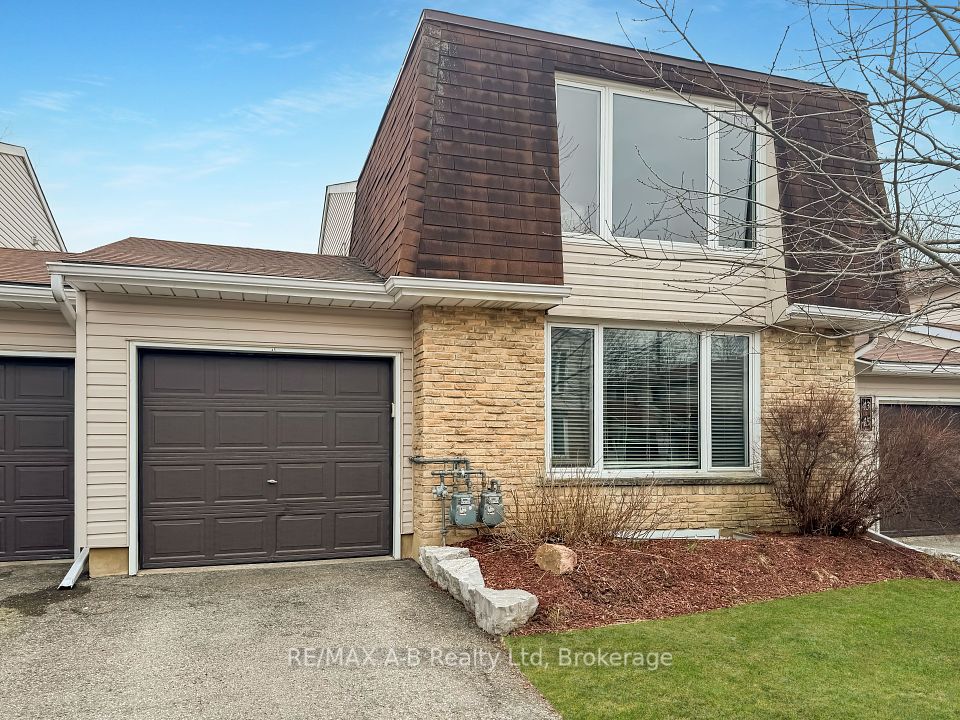
$700,000
120 Watson Parkway, Guelph, ON N1E 0P6
Virtual Tours
Price Comparison
Property Description
Property type
Condo Townhouse
Lot size
N/A
Style
3-Storey
Approx. Area
N/A
Room Information
| Room Type | Dimension (length x width) | Features | Level |
|---|---|---|---|
| Living Room | 4.21 x 5.47 m | Open Concept, Large Window, Combined w/Dining | Main |
| Dining Room | 4.21 x 5.47 m | Open Concept, Laminate, Combined w/Living | Main |
| Kitchen | 4.42 x 4.27 m | Granite Counters, Centre Island, Backsplash | Main |
| Primary Bedroom | 3.36 x 3.12 m | Broadloom, 3 Pc Ensuite, Closet | Upper |
About 120 Watson Parkway
Sunny very well kept maintained, Modern Prime End Unit Stacked Townhouse! Laminate floor inyour Living/Dining room. Plenty of storage in your modern kitchen featuring Granite Counter, Island to entertain your gatherings, SS Appliances. Master bedroom with 3PC ensuite and A Juliette Balcony Where You Can Enjoy Your Morning Coffee. In Addition To The Upgraded Luxury Finishes Our Favourite Feature Is The Extra Large Terrace That Offers A Place For Outdoor Dining, Relaxing And Unobstructed Views. Extra Long Garage And Driveway Fitting Two Cars In Driveway. Immediately Beside Guelph Public Library And Bus Route.
Home Overview
Last updated
5 days ago
Virtual tour
None
Basement information
None
Building size
--
Status
In-Active
Property sub type
Condo Townhouse
Maintenance fee
$197.14
Year built
--
Additional Details
MORTGAGE INFO
ESTIMATED PAYMENT
Location
Some information about this property - Watson Parkway

Book a Showing
Find your dream home ✨
I agree to receive marketing and customer service calls and text messages from homepapa. Consent is not a condition of purchase. Msg/data rates may apply. Msg frequency varies. Reply STOP to unsubscribe. Privacy Policy & Terms of Service.






