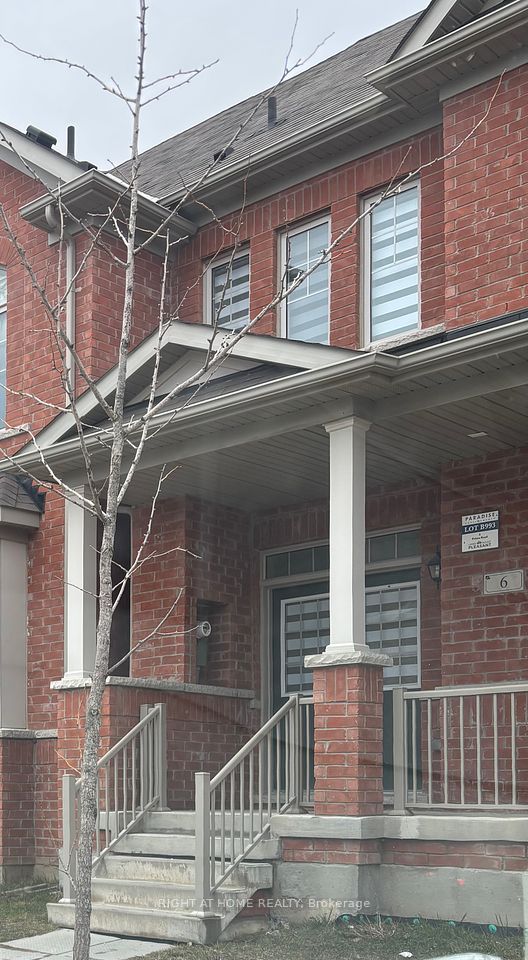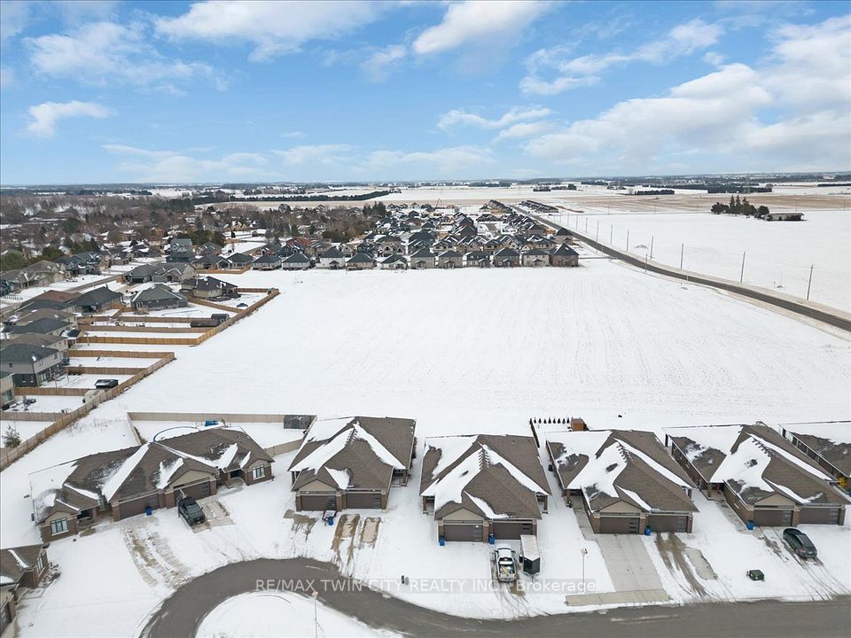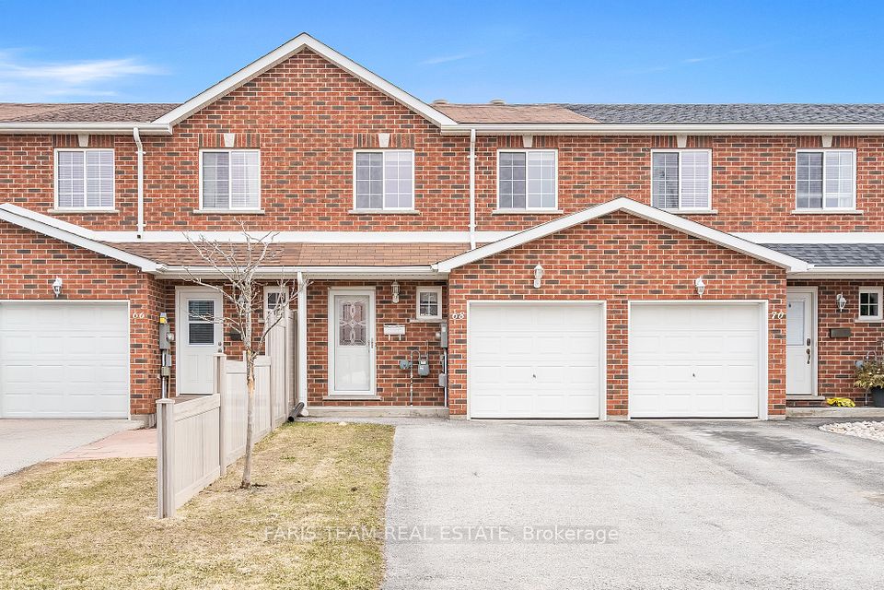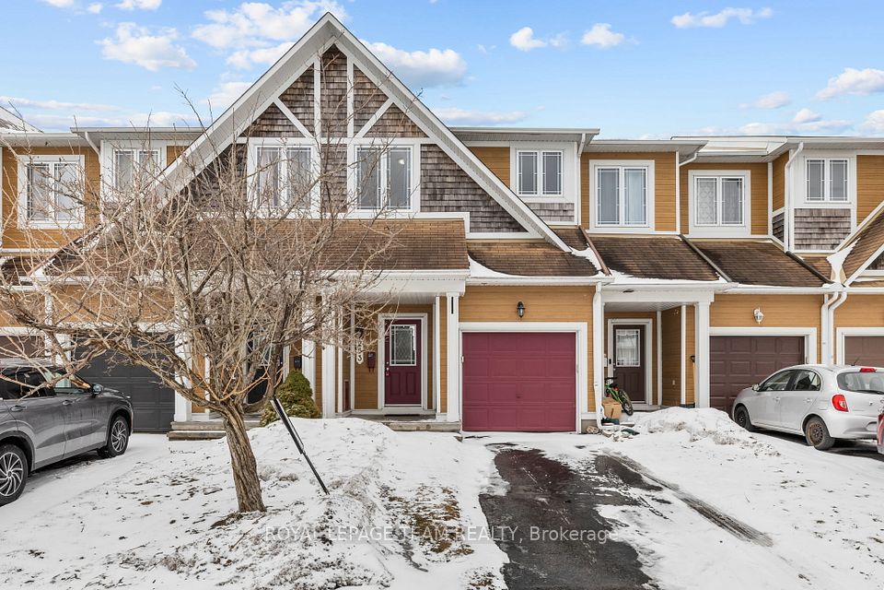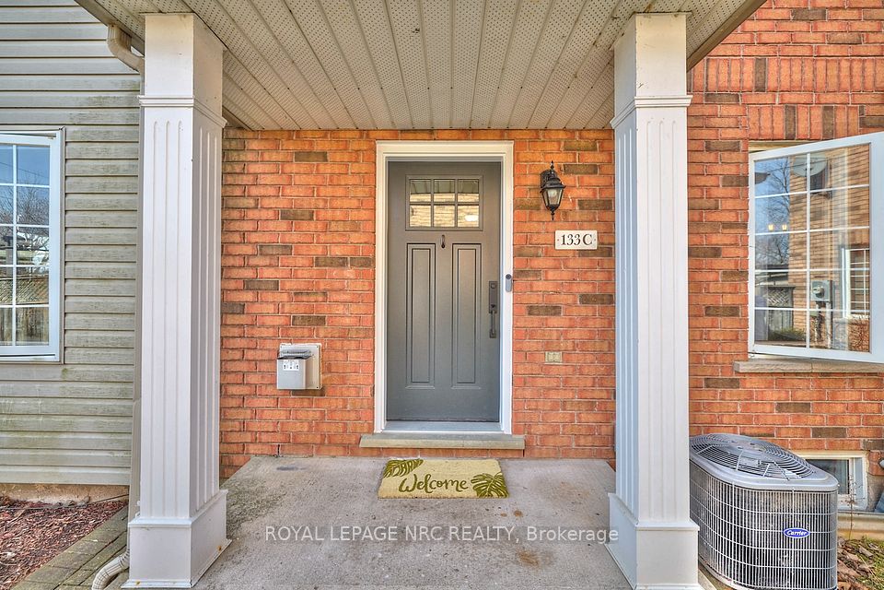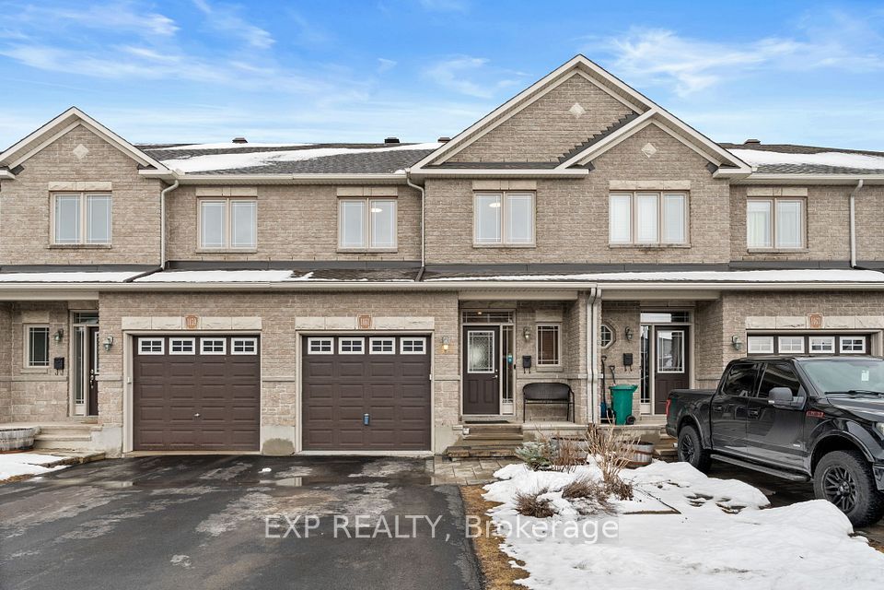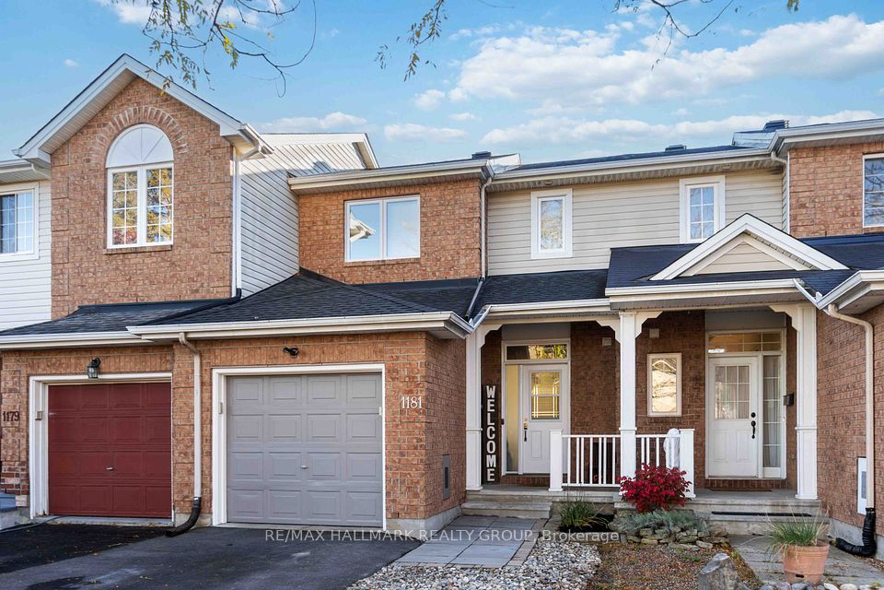$625,000
120 Walnut Court, West Centre Town, ON K1R 7W2
Virtual Tours
Price Comparison
Property Description
Property type
Att/Row/Townhouse
Lot size
N/A
Style
Other
Approx. Area
N/A
Room Information
| Room Type | Dimension (length x width) | Features | Level |
|---|---|---|---|
| Foyer | 2.38 x 1.11 m | N/A | Main |
| Den | 4.03 x 2.26 m | N/A | Main |
| Kitchen | 4.06 x 2.92 m | N/A | Second |
| Dining Room | 4.06 x 2.61 m | N/A | Second |
About 120 Walnut Court
This updated 3-bed, 3-bath multi-level townhouse offers a detached garage, front and rear yards, and a bright, open layout. The main level includes an office/den, while the living room features a fireplace and balcony. The modern kitchen boasts granite countertops and stainless steel appliances, with the dining room opening to a new composite deck and backyard. The primary bedroom has a renovated 2-pc ensuite and cathedral ceiling, plus a newly updated main bath. The basement includes a laundry room and powder room. Recent upgrades: new front door, gate, fence, and windows, plus a garden box for herbs/vegetables. Flooring: hardwood, tile, and wall-to-wall carpet. The $107 monthly association fee covers common area maintenance, snow removal, landscaping, insurance, and the reserve fund.
Home Overview
Last updated
4 days ago
Virtual tour
None
Basement information
Full, Unfinished
Building size
--
Status
In-Active
Property sub type
Att/Row/Townhouse
Maintenance fee
$N/A
Year built
--
Additional Details
MORTGAGE INFO
ESTIMATED PAYMENT
Location
Some information about this property - Walnut Court

Book a Showing
Find your dream home ✨
I agree to receive marketing and customer service calls and text messages from homepapa. Consent is not a condition of purchase. Msg/data rates may apply. Msg frequency varies. Reply STOP to unsubscribe. Privacy Policy & Terms of Service.







