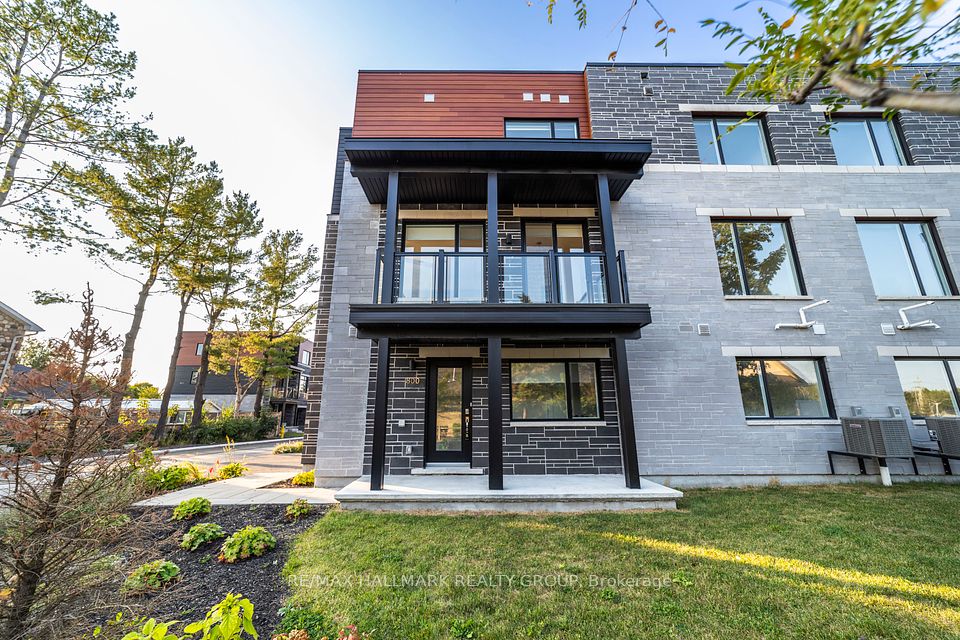
$769,000
120 Vineberg Drive, Hamilton, ON L8W 0B5
Virtual Tours
Price Comparison
Property Description
Property type
Att/Row/Townhouse
Lot size
< .50 acres
Style
2-Storey
Approx. Area
N/A
Room Information
| Room Type | Dimension (length x width) | Features | Level |
|---|---|---|---|
| Den | 2.64 x 3 m | Hardwood Floor | Main |
| Living Room | 4.22 x 5.92 m | Hardwood Floor | Main |
| Kitchen | 3.12 x 3.05 m | Eat-in Kitchen, W/O To Yard | Main |
| Primary Bedroom | 3.61 x 4.65 m | N/A | Second |
About 120 Vineberg Drive
Spacious 2-storey executive townhome (with condo road fee). This approx. 25-foot wide home offers approx. 1850 sq ft of well-designed living space. The main floor features a bright, open-concept layout with an eat-in kitchen and a generous living area - perfect for entertaining. A separate den off the foyer provides ideal space for a home office or play room. Upstairs, you will find 4 large bedrooms and the convenience of second-floor laundry. The unfinished basement offers additional potential - ready for your personal touch and as your future living space. Enjoy the outdoors in style with a fully fenced and landscaped backyard featuring an oversized interlock patio. Upgrades include: EV charger, quartz countertops, oak staircase, pot lights, hardwood flooring and upgraded tile on the main floor. This home is ideal located minutes to highway access, Limeridge Mall, YMCA, schools, and parks. RSA. SQFTA
Home Overview
Last updated
6 days ago
Virtual tour
None
Basement information
Full, Unfinished
Building size
--
Status
In-Active
Property sub type
Att/Row/Townhouse
Maintenance fee
$N/A
Year built
--
Additional Details
MORTGAGE INFO
ESTIMATED PAYMENT
Location
Some information about this property - Vineberg Drive

Book a Showing
Find your dream home ✨
I agree to receive marketing and customer service calls and text messages from homepapa. Consent is not a condition of purchase. Msg/data rates may apply. Msg frequency varies. Reply STOP to unsubscribe. Privacy Policy & Terms of Service.






