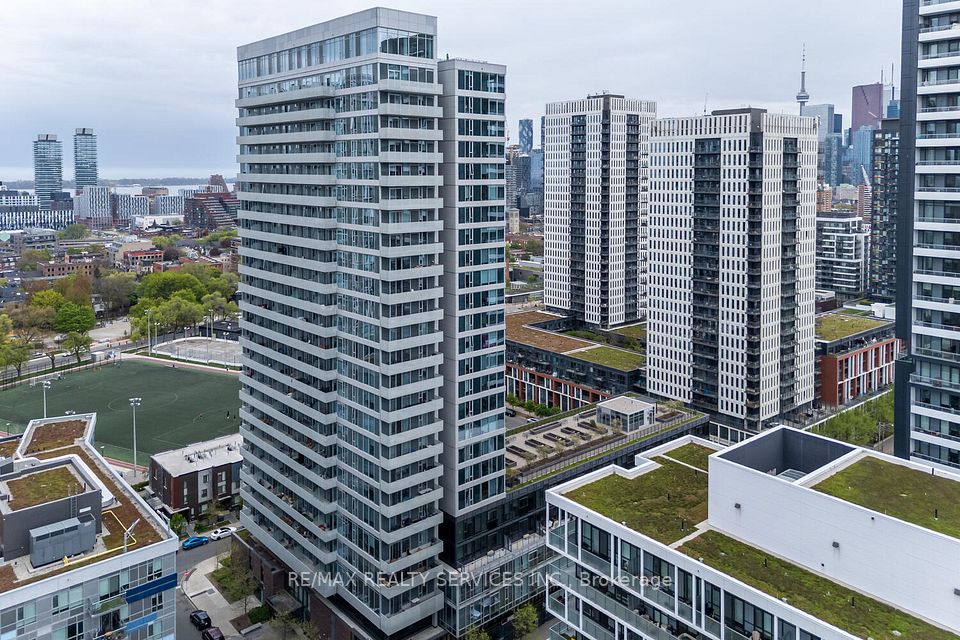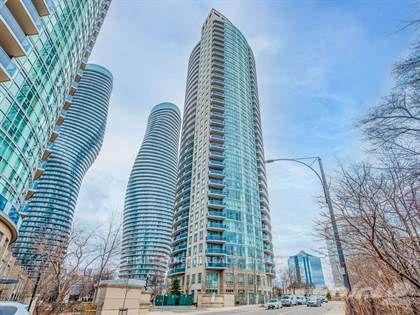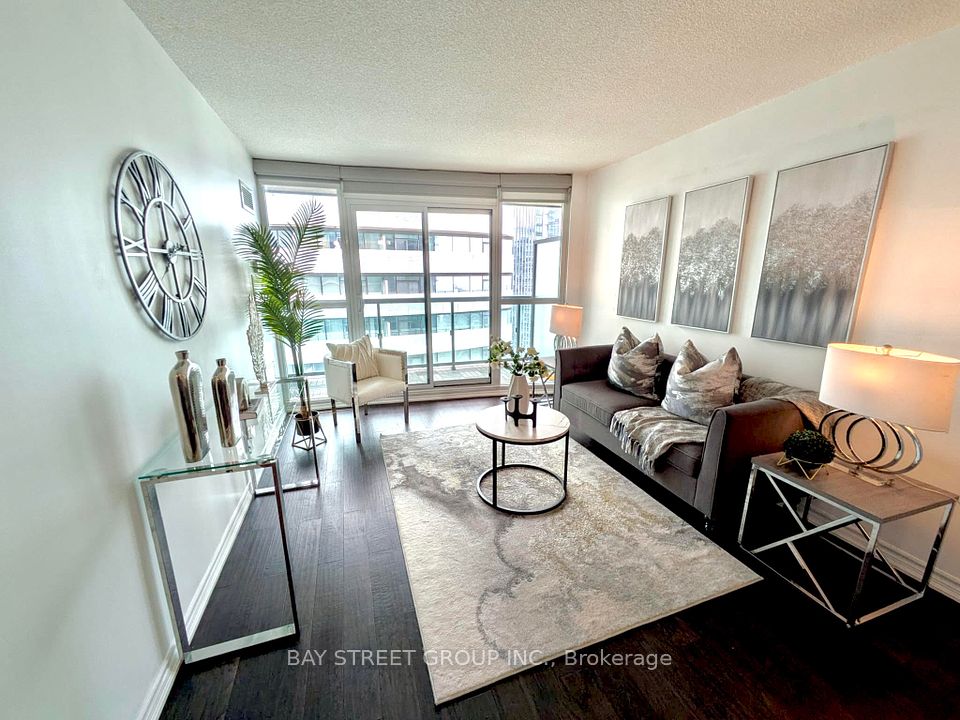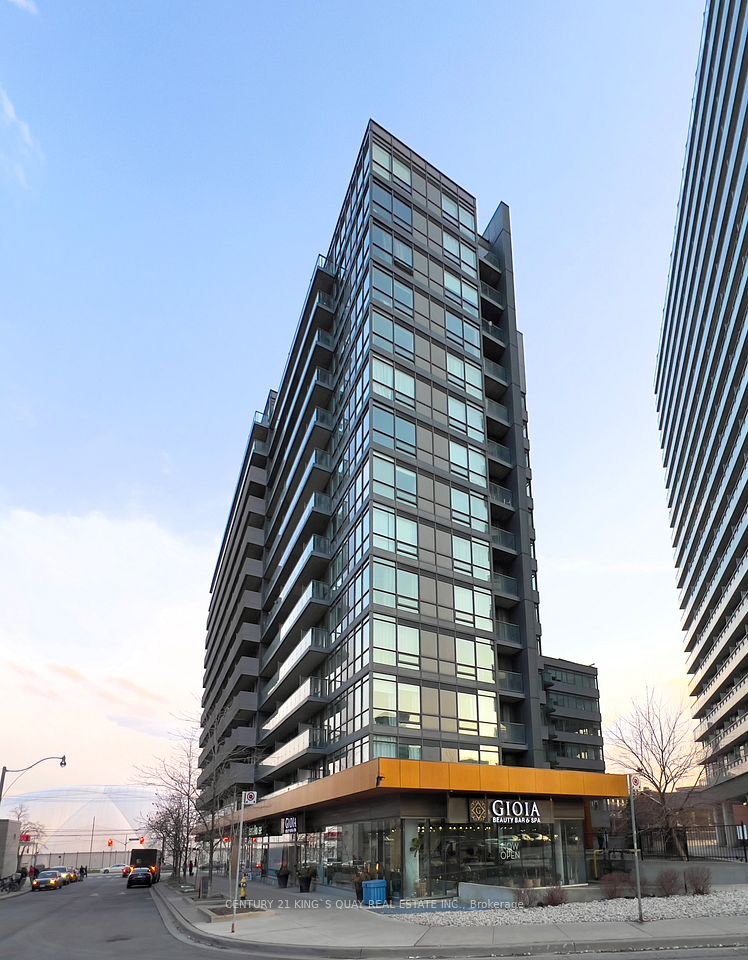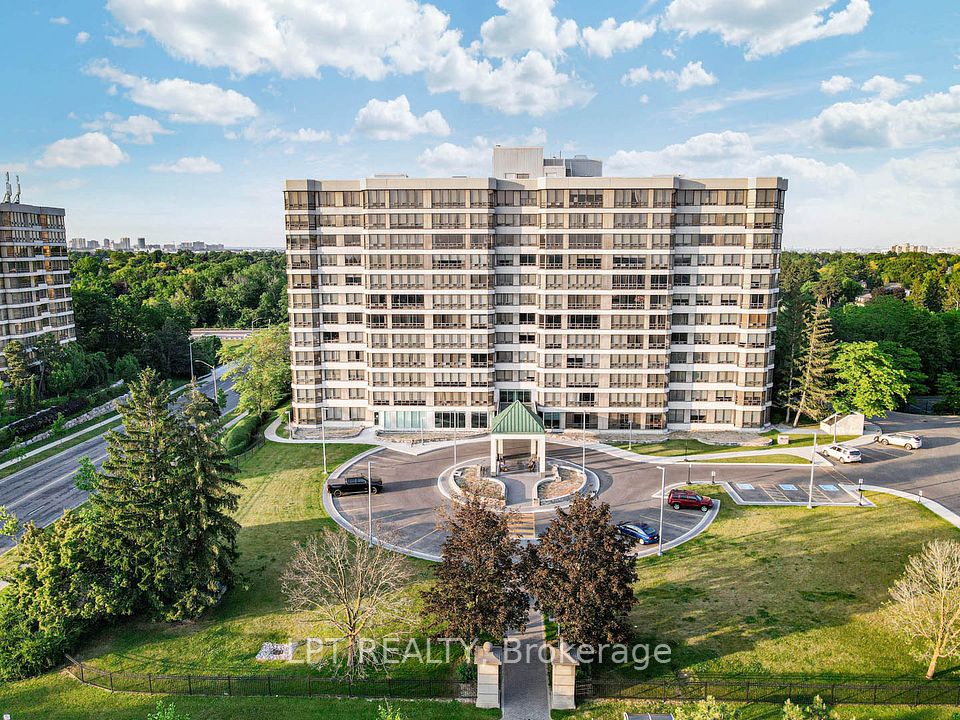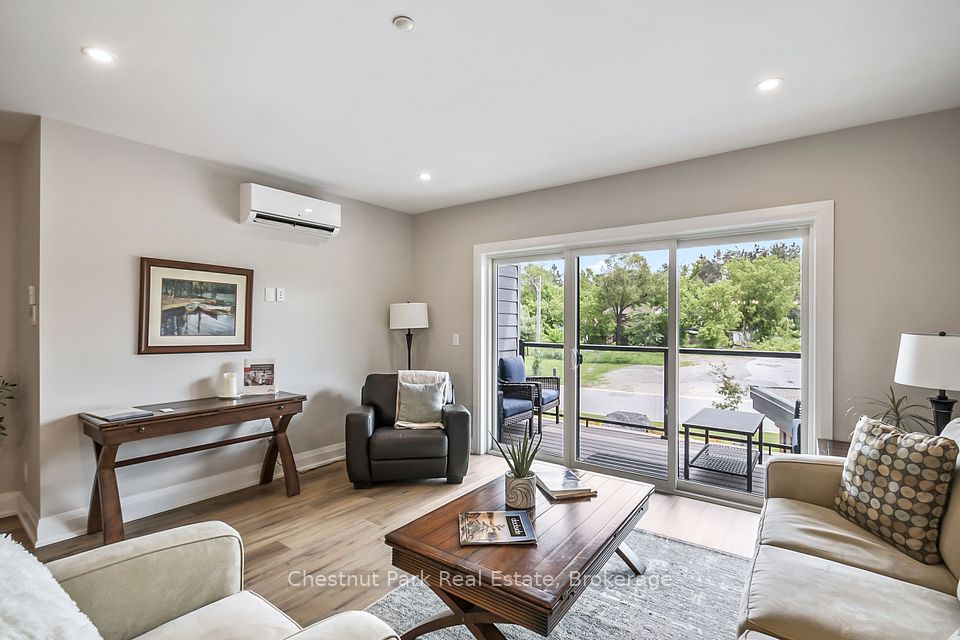
$539,000
120 Varna Drive, Toronto C04, ON M6A 0B3
Price Comparison
Property Description
Property type
Condo Apartment
Lot size
N/A
Style
Apartment
Approx. Area
N/A
Room Information
| Room Type | Dimension (length x width) | Features | Level |
|---|---|---|---|
| Living Room | 5.11 x 3.86 m | Laminate, Combined w/Dining, W/O To Balcony | Flat |
| Dining Room | 5.11 x 3.86 m | Laminate, Combined w/Living | Flat |
| Kitchen | 5.11 x 3.86 m | Stainless Steel Appl, Stone Counters, Backsplash | Flat |
| Bedroom | 2.87 x 2.82 m | Closet, Window | Flat |
About 120 Varna Drive
2 Bedroom Suite At Yorkdale II Condos. Functional Layout With Wide Design. Unobstructed View. High-End Finishes Inc. Engineered Wood Floors, Floor-To-Ceiling Windows, Quartz Counter & Stainless Steel Appliances. Spacious Area of 674 Square Feet Including Full Balcony of 112 Square Feet For Enjoyment. Few Mins Walk To Subway & Short Ride To York U, U of T And Downtown Toronto. Steps to Yorkdale Mall With All Shopping Conveniences. Easy Access To Hwy 401 & Allen Road.
Home Overview
Last updated
Feb 27
Virtual tour
None
Basement information
None
Building size
--
Status
In-Active
Property sub type
Condo Apartment
Maintenance fee
$456.12
Year built
--
Additional Details
MORTGAGE INFO
ESTIMATED PAYMENT
Location
Some information about this property - Varna Drive

Book a Showing
Find your dream home ✨
I agree to receive marketing and customer service calls and text messages from homepapa. Consent is not a condition of purchase. Msg/data rates may apply. Msg frequency varies. Reply STOP to unsubscribe. Privacy Policy & Terms of Service.






