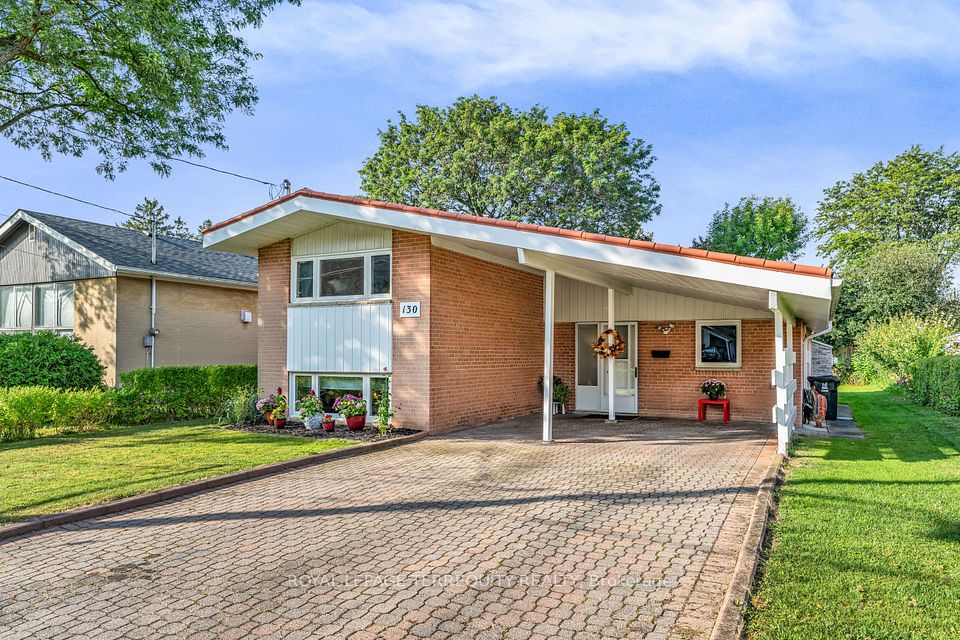
$899,900
120 JUNE Street, Hamilton, ON L9A 2R9
Price Comparison
Property Description
Property type
Detached
Lot size
< .50 acres
Style
Sidesplit
Approx. Area
N/A
Room Information
| Room Type | Dimension (length x width) | Features | Level |
|---|---|---|---|
| Foyer | 3.51 x 1.12 m | N/A | Main |
| Living Room | 3.3 x 3.84 m | N/A | Main |
| Kitchen | 4.24 x 3.02 m | N/A | Main |
| Dining Room | 3.73 x 2.74 m | N/A | Main |
About 120 JUNE Street
Welcome to 120 June St, Hamilton Perfectly positioned on a rare 72 x 163 ft lot in Hamilton's desirable Central Mountain, this updated 1500 sq ft sidesplit offers the space, comfort, and lifestyle you've been waiting for. Step inside to find updated flooring and fresh paint throughout. The main floors generous living room is flooded with natural light thanks to a massive front window. Upstairs, three well-appointed bedrooms share a beautifully updated full bath. The lower level offers a functional laundry area and a versatile office space that can easily convert to a fourth bedroom. Downstairs, the finished basement impresses with a spacious rec room and a second full bathroom - ideal for entertaining, relaxing, or hosting guests. But the real showstopper? The backyard. With a 72 x 163 ft lot, the potential to create your dream outdoor oasis is endless. All this just steps from Upper James, top-rated schools, shops, transit, and every convenience.
Home Overview
Last updated
5 days ago
Virtual tour
None
Basement information
Full, Finished
Building size
--
Status
In-Active
Property sub type
Detached
Maintenance fee
$N/A
Year built
--
Additional Details
MORTGAGE INFO
ESTIMATED PAYMENT
Location
Some information about this property - JUNE Street

Book a Showing
Find your dream home ✨
I agree to receive marketing and customer service calls and text messages from homepapa. Consent is not a condition of purchase. Msg/data rates may apply. Msg frequency varies. Reply STOP to unsubscribe. Privacy Policy & Terms of Service.






