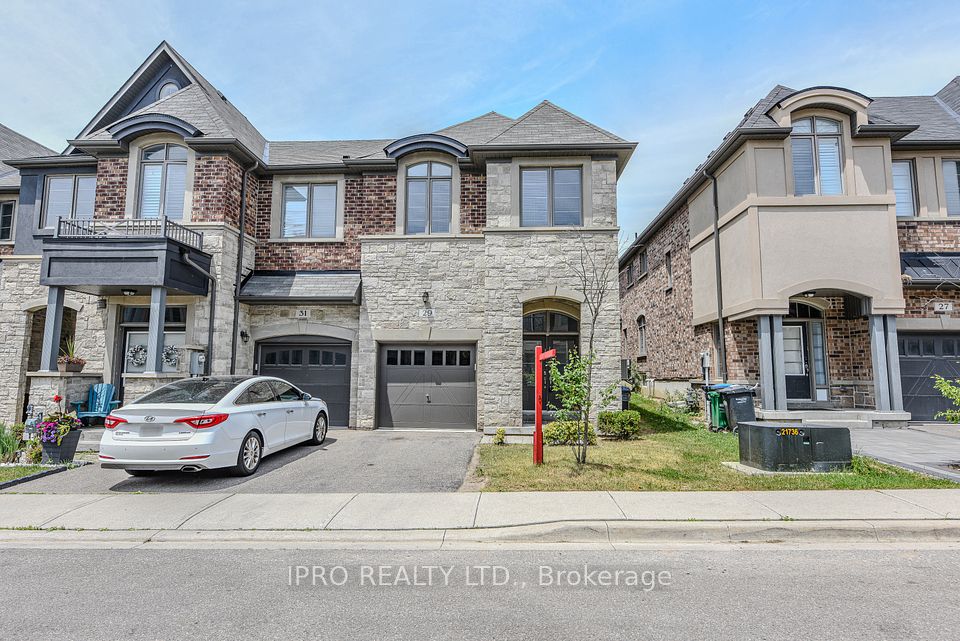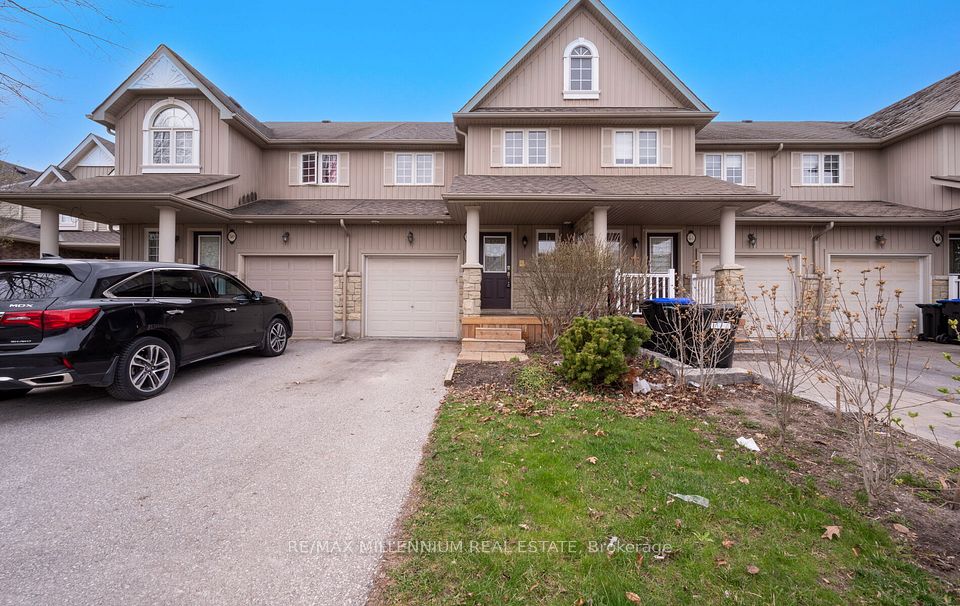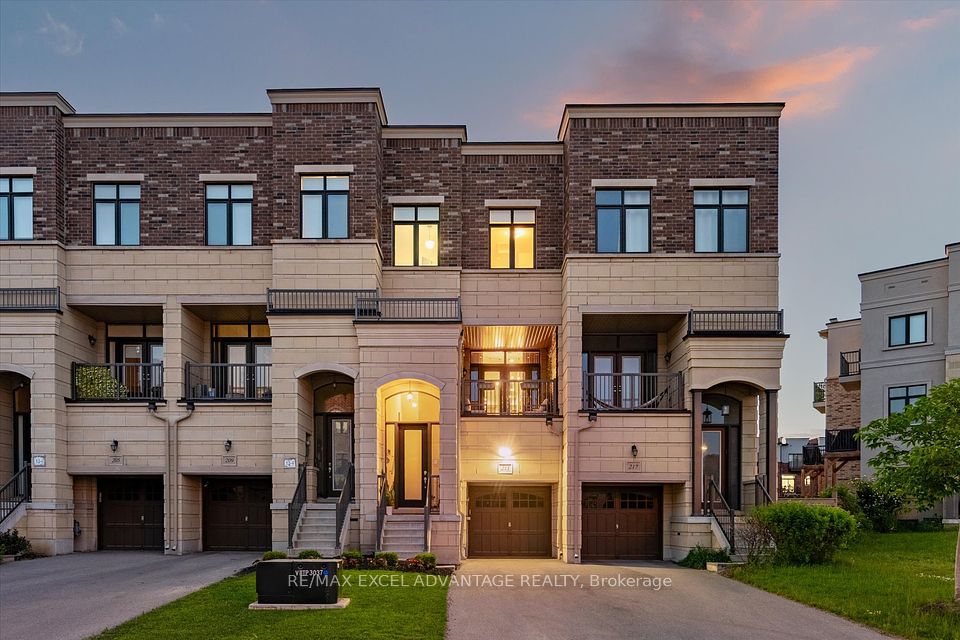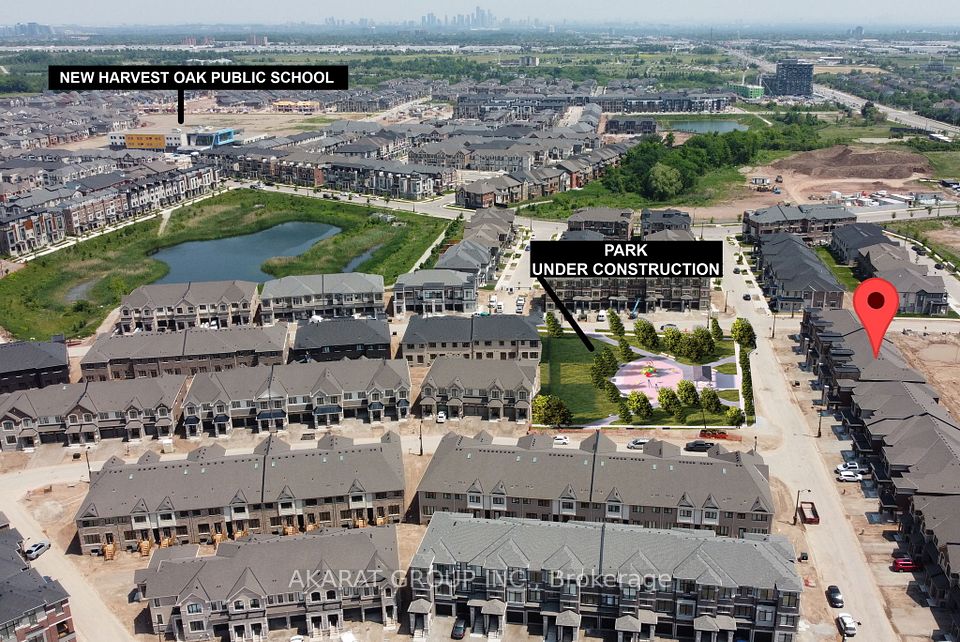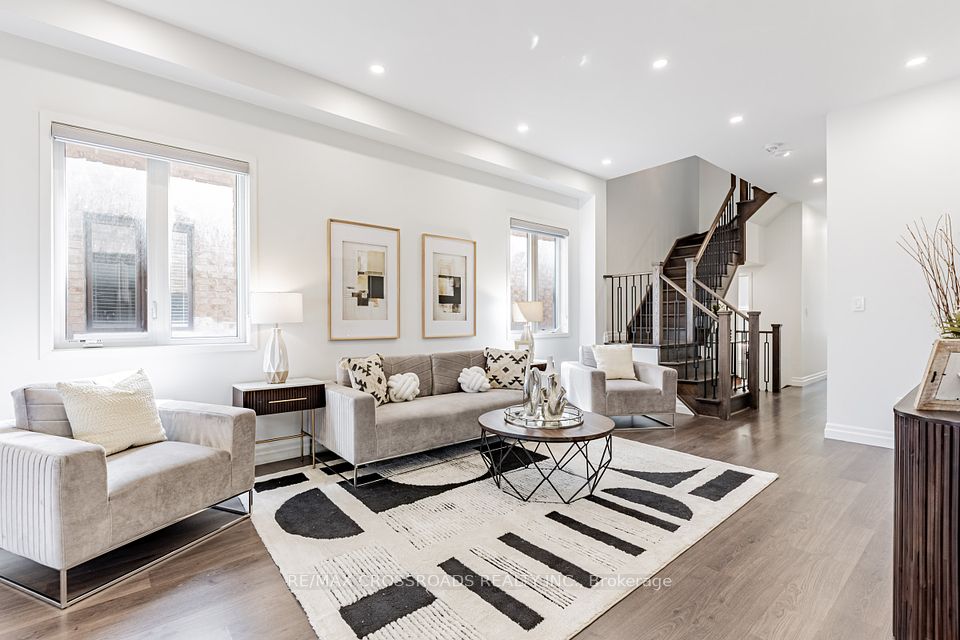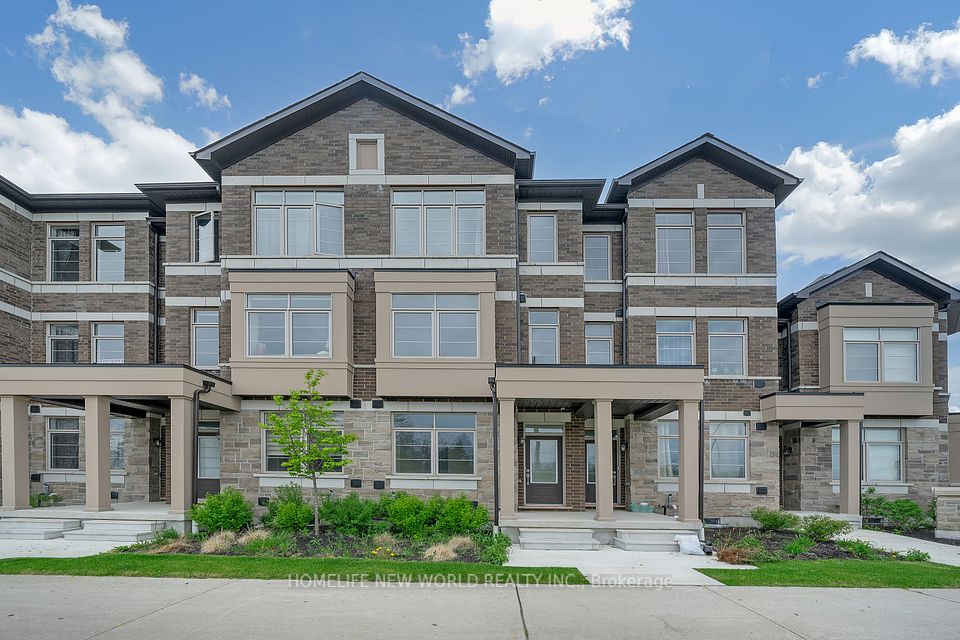
$879,999
120 Finegan Circle, Brampton, ON L7A 0B7
Virtual Tours
Price Comparison
Property Description
Property type
Att/Row/Townhouse
Lot size
N/A
Style
2-Storey
Approx. Area
N/A
Room Information
| Room Type | Dimension (length x width) | Features | Level |
|---|---|---|---|
| Great Room | 4.65 x 3.66 m | Hardwood Floor, W/O To Deck, Large Window | Main |
| Dining Room | 2.31 x 3.058 m | Hardwood Floor | Main |
| Kitchen | 2.32 x 3.05 m | Ceramic Floor, Backsplash, Quartz Counter | Main |
| Primary Bedroom | 3.76 x 5.48 m | Hardwood Floor, Walk-In Closet(s), 5 Pc Ensuite | Second |
About 120 Finegan Circle
Welcome to this bright and spacious 3-bedroom + den, 3-bathroom townhouse, ideally located near Mount Pleasant GO Station. Built in 2021, this home offers a grand double-door entry and is filled with natural light throughout.The master suite features a double-door entry, a generous walk-in closet, large windows, and an elegant 5-piece ensuite. A den on the second floor provides additional space, perfect for a home office or study area.Each bedroom is equipped with walk-in closets for added convenience. The main floor boasts beautiful hardwood flooring, Nice Kitchen with Quartz Counter top and Stainless Steel Appliaces. while the stairs with iron pickets lead to the upper hallway, study area, and master bedroom.With approximately 1685 square feet of living space as per the builders plan, this home offers a separate entrance from the garage to the basement, and direct access to the backyard from the garage.Don't miss this opportunity to own a home in one of Brampton's most sought-after neighborhoods!
Home Overview
Last updated
5 days ago
Virtual tour
None
Basement information
Full
Building size
--
Status
In-Active
Property sub type
Att/Row/Townhouse
Maintenance fee
$N/A
Year built
--
Additional Details
MORTGAGE INFO
ESTIMATED PAYMENT
Location
Some information about this property - Finegan Circle

Book a Showing
Find your dream home ✨
I agree to receive marketing and customer service calls and text messages from homepapa. Consent is not a condition of purchase. Msg/data rates may apply. Msg frequency varies. Reply STOP to unsubscribe. Privacy Policy & Terms of Service.






