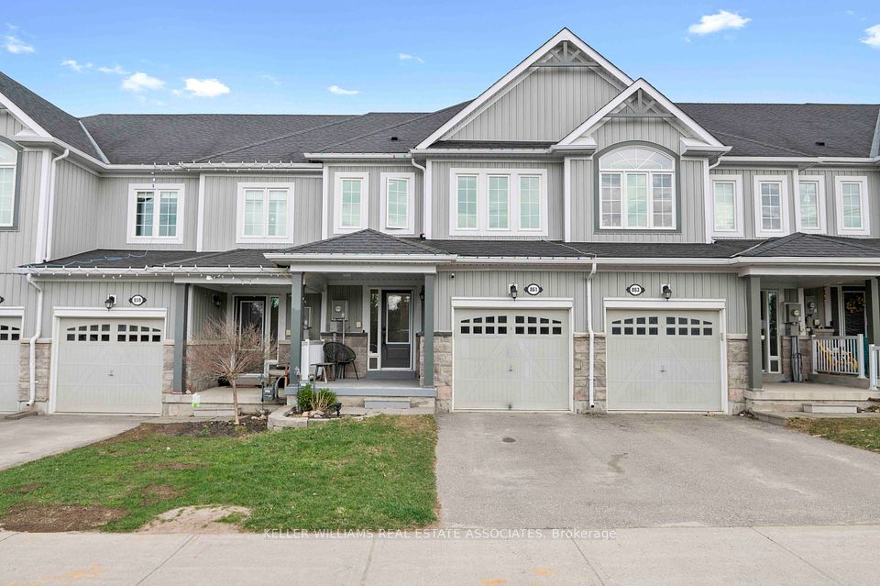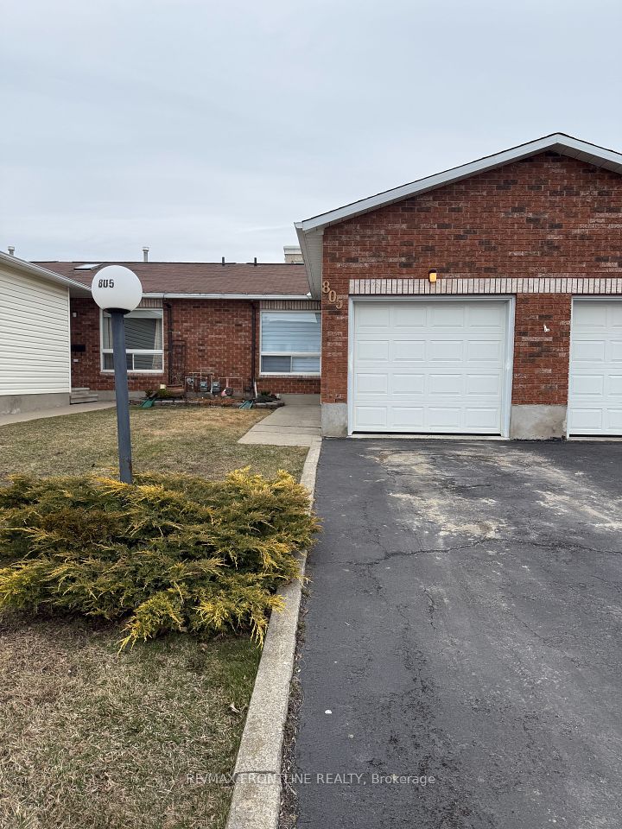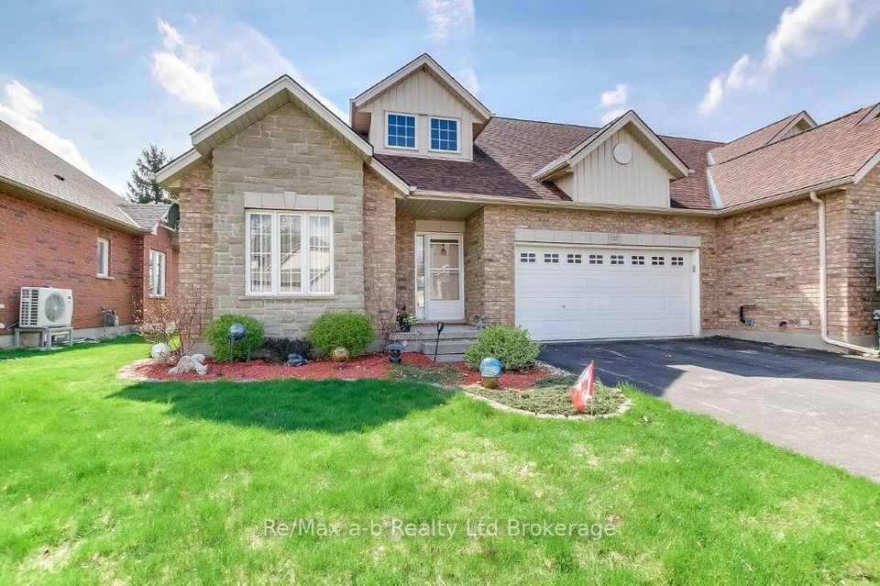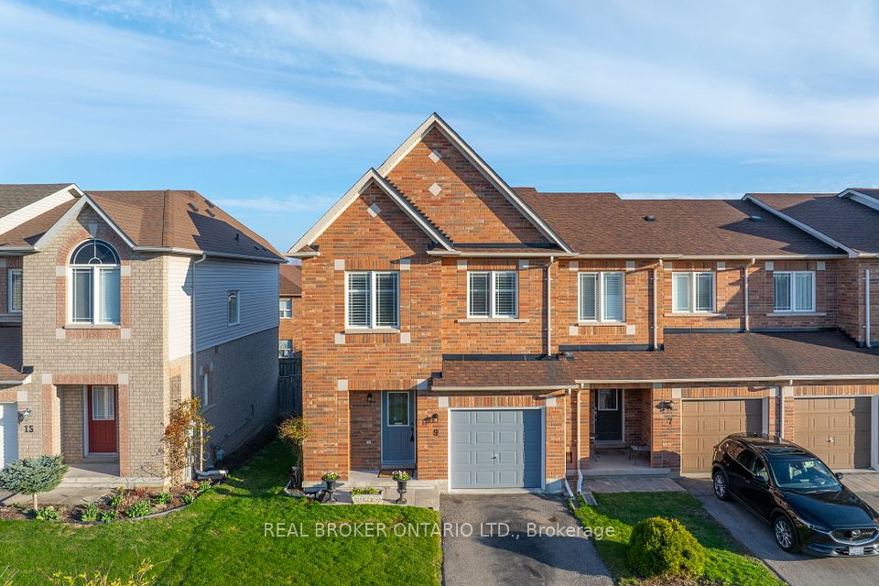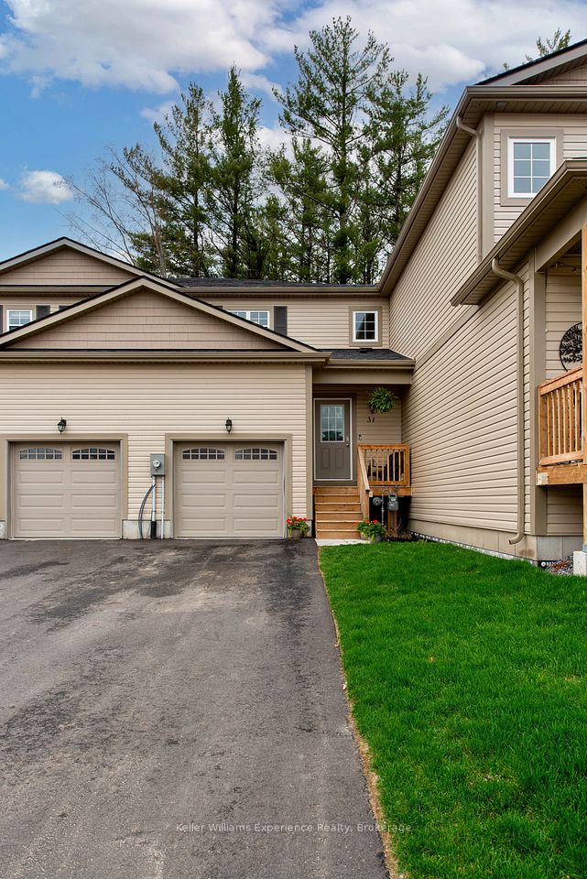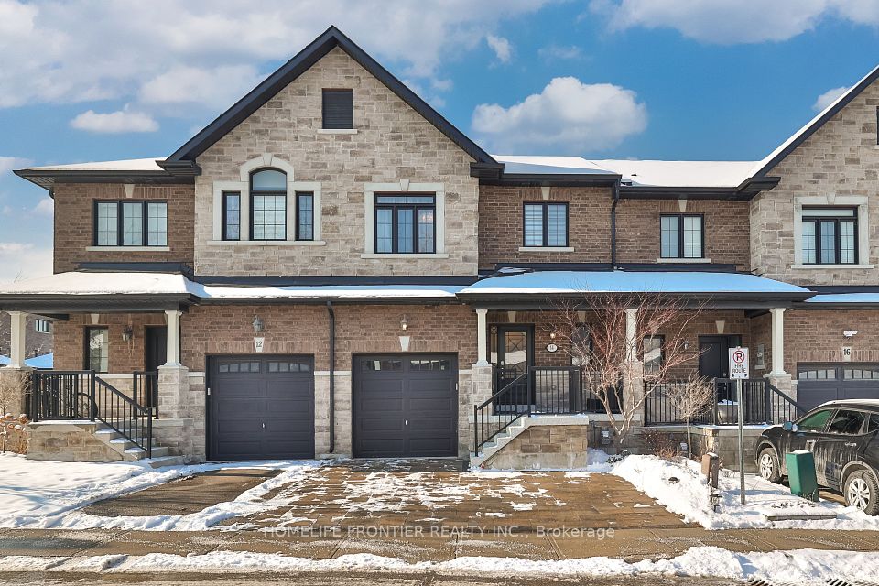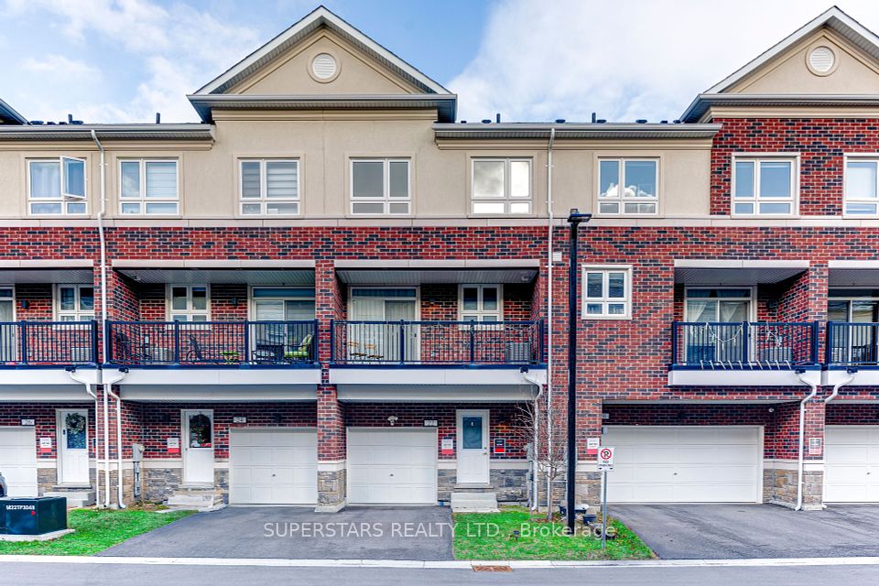$599,999
120 Court Drive, Brant, ON N3L 0N2
Virtual Tours
Price Comparison
Property Description
Property type
Att/Row/Townhouse
Lot size
N/A
Style
3-Storey
Approx. Area
N/A
Room Information
| Room Type | Dimension (length x width) | Features | Level |
|---|---|---|---|
| Office | 4.42 x 2.74 m | N/A | Ground |
| Kitchen | 4.34 x 4.17 m | N/A | Second |
| Living Room | 4.67 x 3.17 m | N/A | Second |
| Primary Bedroom | 4.5 x 2.72 m | 3 Pc Ensuite, Walk-In Closet(s) | Third |
About 120 Court Drive
Discover this meticulously maintained 3-storey townhouse, which offers a perfect combination of style and comfort. The finished lower level features a spacious office with French doors that open to the rear yard, plus an inside door leading to the garage and a handy storage room. The second level with tall ceilings, dimmable pot lights and also lots of natural light, showcases a modern eat-in kitchen with elegant quartz countertops, a trendy tile backsplash, attractive floating shelving and sliding doors that open onto a deck with a glass railingideal for enjoying your morning coffee and taking in the sunrise, while the west-facing living room allows for views of the evening sunset. Easy care vinyl flooring runs throughout this level and a convenient 2 pc bath and laundry complete this floor. On the upper floor, you'll find a four piece bath and three bedrooms, including a primary suite with a 3-piece ensuite, and a convenient walk-in closet. This home has been impeccably cared for and is a true gem you won't want to miss. It is ideally located near Highway 403, schools, parks, downtown restaurants, and all shopping amenities.
Home Overview
Last updated
Apr 3
Virtual tour
None
Basement information
Finished
Building size
--
Status
In-Active
Property sub type
Att/Row/Townhouse
Maintenance fee
$N/A
Year built
2024
Additional Details
MORTGAGE INFO
ESTIMATED PAYMENT
Location
Some information about this property - Court Drive

Book a Showing
Find your dream home ✨
I agree to receive marketing and customer service calls and text messages from homepapa. Consent is not a condition of purchase. Msg/data rates may apply. Msg frequency varies. Reply STOP to unsubscribe. Privacy Policy & Terms of Service.







