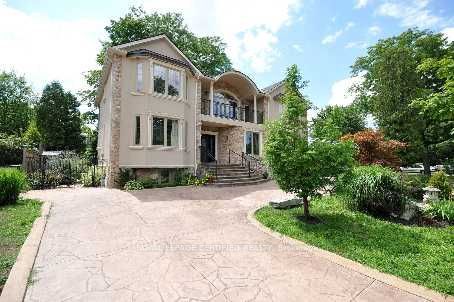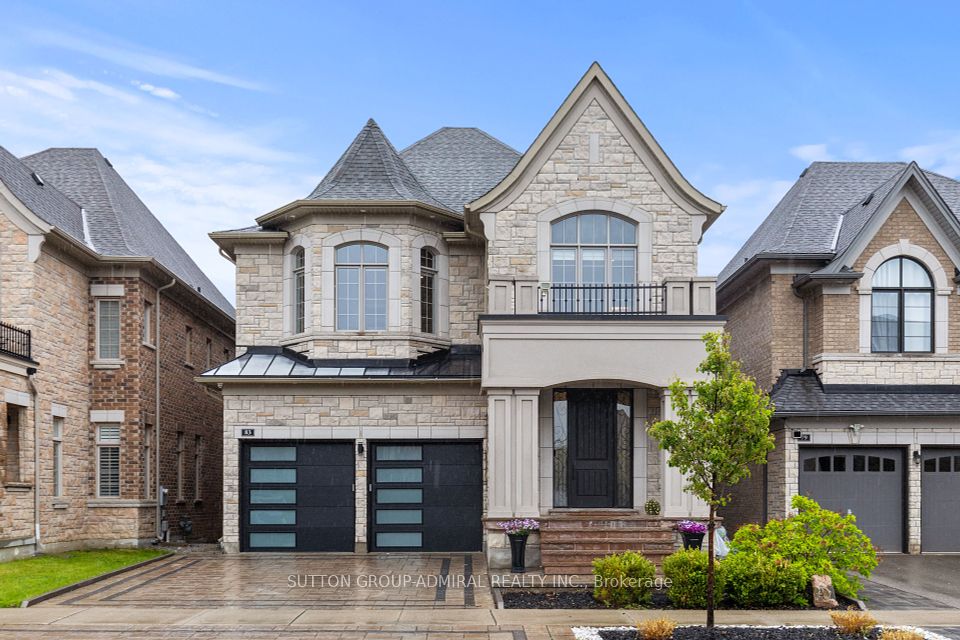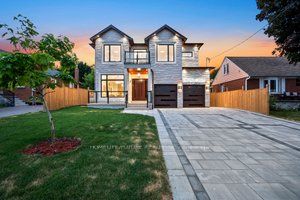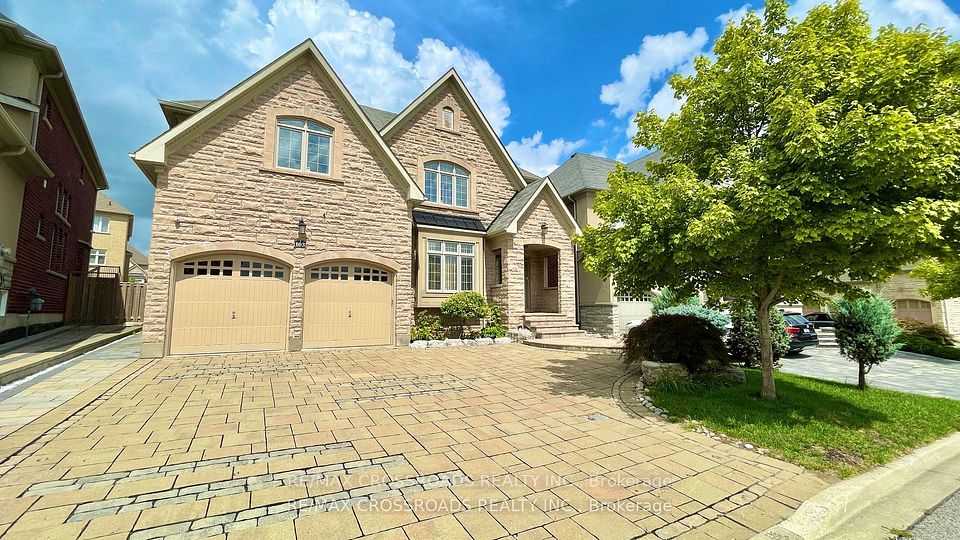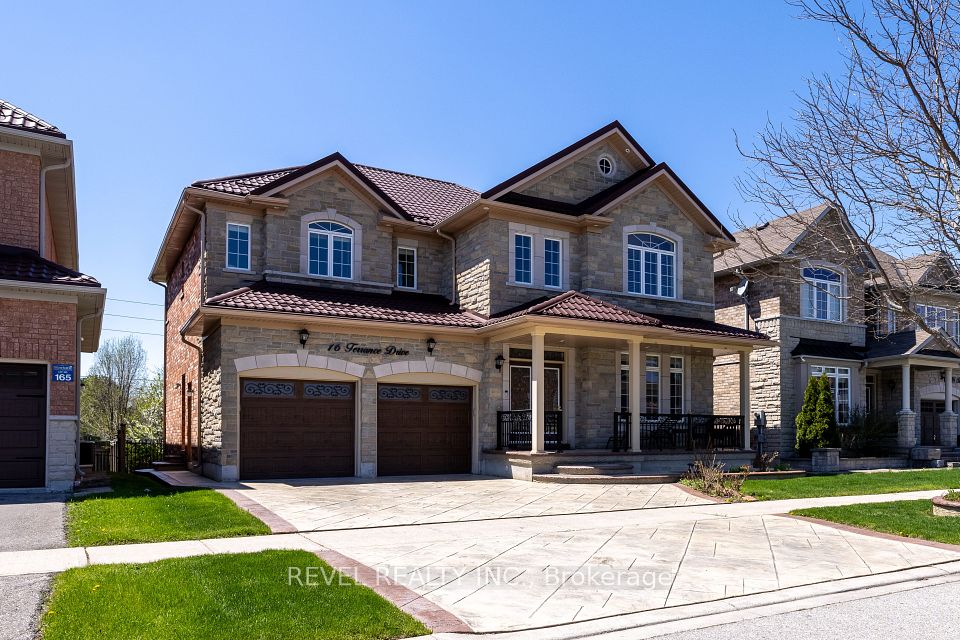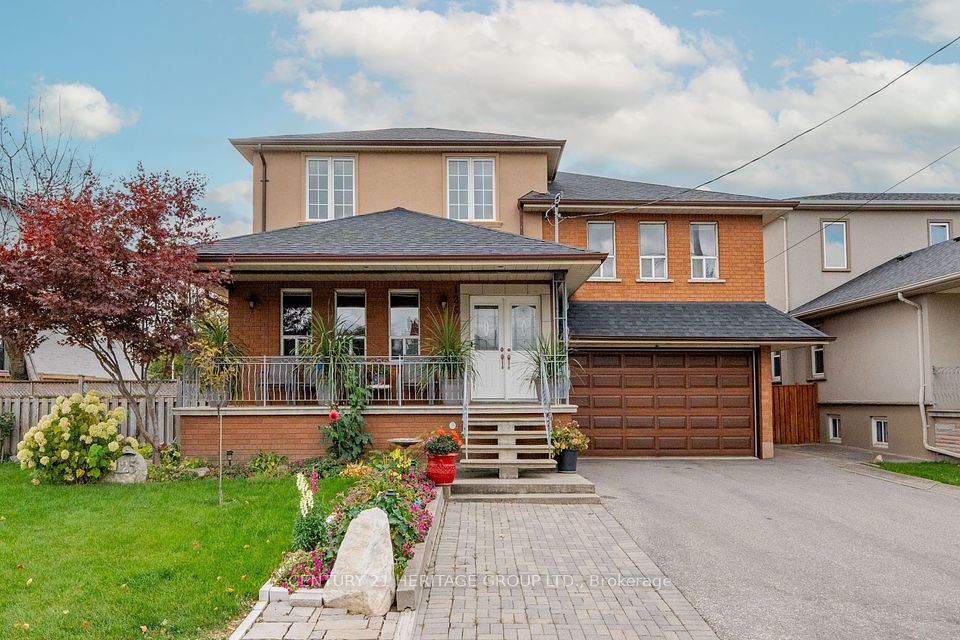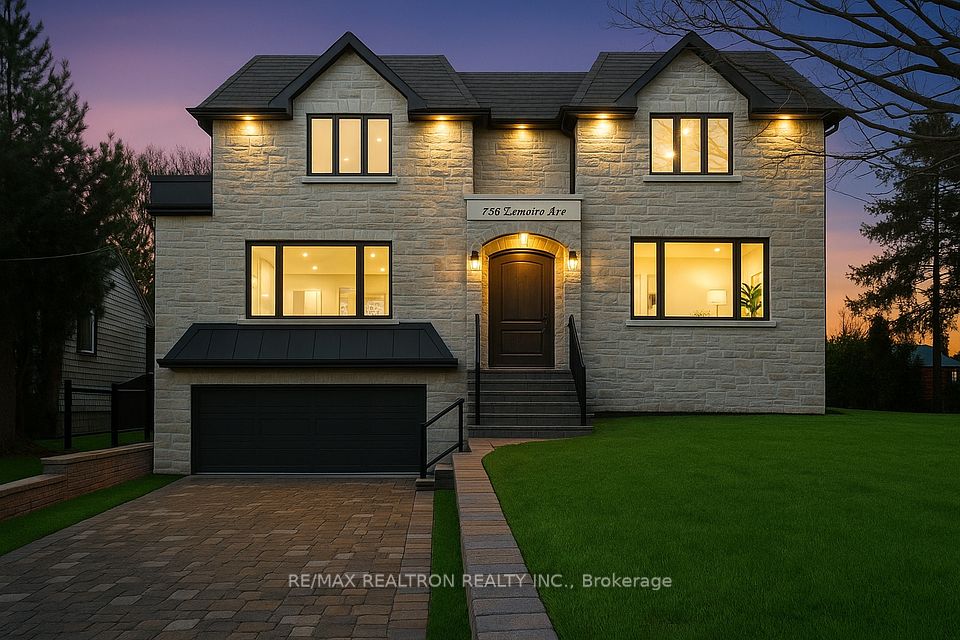
$2,499,000
120 Brookside Avenue, Toronto W02, ON M6S 4G9
Virtual Tours
Price Comparison
Property Description
Property type
Detached
Lot size
N/A
Style
3-Storey
Approx. Area
N/A
Room Information
| Room Type | Dimension (length x width) | Features | Level |
|---|---|---|---|
| Living Room | 3.93 x 4.45 m | Hardwood Floor, Gas Fireplace, Open Concept | Main |
| Dining Room | 6.35 x 5.38 m | Hardwood Floor, Combined w/Kitchen, Walk-Out | Main |
| Kitchen | 6.35 x 5.38 m | Hardwood Floor, Centre Island, Overlooks Backyard | Main |
| Foyer | 5.44 x 3.48 m | Tile Floor, B/I Closet, 2 Pc Bath | Main |
About 120 Brookside Avenue
A Masterpiece of Modern Design! Newly built in 2020, this exceptional home combines contemporary elegance w/thoughtful design, offering both style & functionality at every turn. Custom-designed by the renowned PhD Design. The main floor features an open concept, light filled design with a chef's dream kitchen featuring double ovens, induction stovetop and a large waterfall island w/prep sink that seats six. Sliding glass doors w/wall-to-wall windows overlook a low-maintenance privately landscaped backyard. A gas fireplace, surrounded by custom woodwork, takes center stage in the living room, adding warmth & character to the space. Ample custom cabinetry in the front entrance to store all your outdoor belongings. Convenient 2 pc bathroom. Professionally soundproofed bsmt apt offers multigenerational living or incredible earning potential, w/two bdrms. Generating consistent monthly revenue between $3,500 and $4,000, this property effortlessly covers a $600,000-$700,000 mortgage, making it an ideal turnkey investment (contents negotiable). Whether you're looking for extra income or the flexibility of a guest/nanny/in-law suite, this space is ready to deliver. Double car garage situated on the neighbourhood's double wide laneway has been built on sturdy footings & walls, designed for a second-level laneway suite (laneway report available). It's fully serviced with waste & water connections & equipped w/a charging plug & high-voltage service. Located in Upper Bloor West Village & within walking distance to shops, restaurants, TTC (subway), schools, parks, airport and all major highways. Highly rated french immersion school just down the street! Within the catchment area of the exclusive Baby Point Club offering tennis, games, social gatherings & more! This home provides the warmth of a community with all the conveniences of the city. 3651 sq ft of finished living area (2750 sq ft above grade).
Home Overview
Last updated
2 days ago
Virtual tour
None
Basement information
Apartment, Walk-Up
Building size
--
Status
In-Active
Property sub type
Detached
Maintenance fee
$N/A
Year built
--
Additional Details
MORTGAGE INFO
ESTIMATED PAYMENT
Location
Some information about this property - Brookside Avenue

Book a Showing
Find your dream home ✨
I agree to receive marketing and customer service calls and text messages from homepapa. Consent is not a condition of purchase. Msg/data rates may apply. Msg frequency varies. Reply STOP to unsubscribe. Privacy Policy & Terms of Service.






