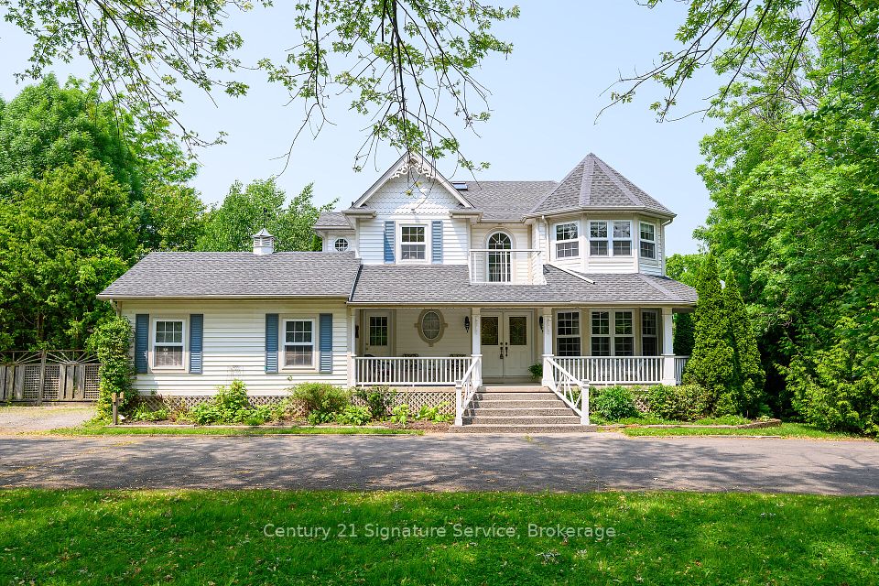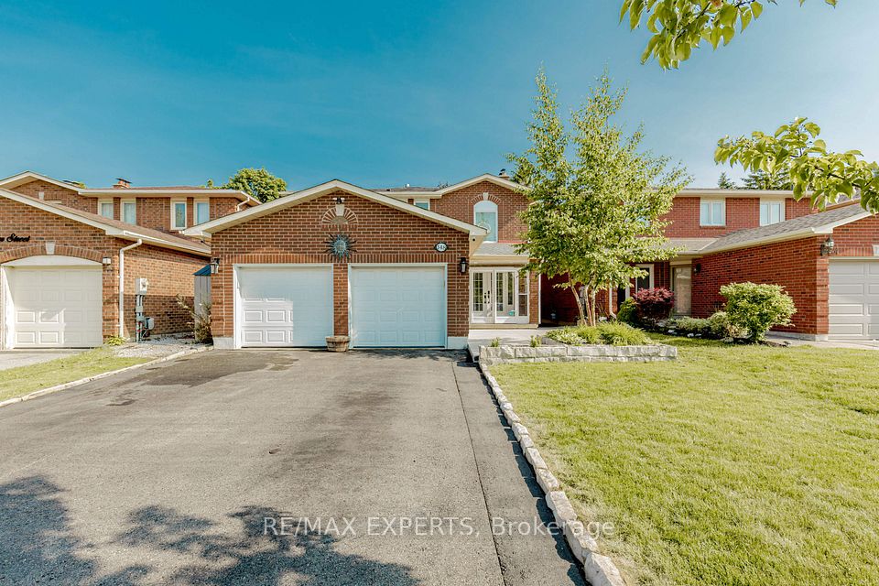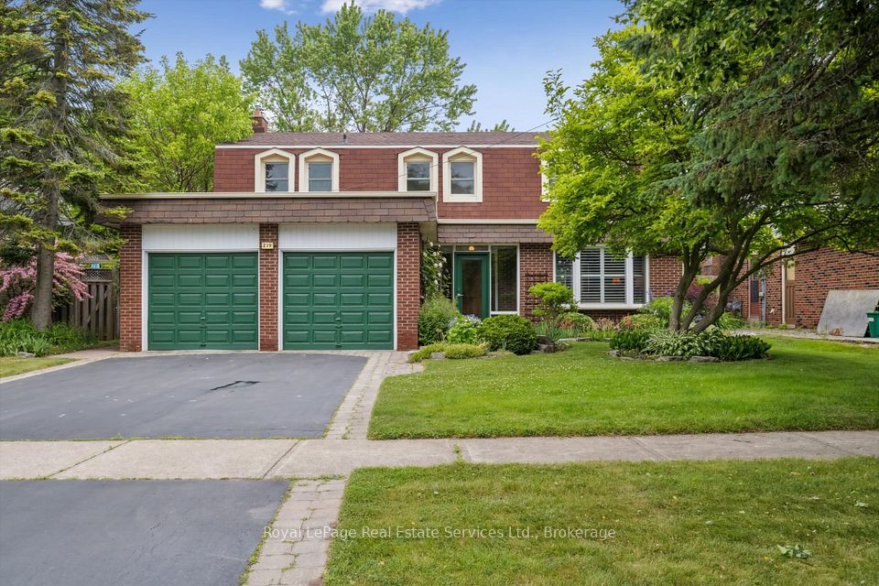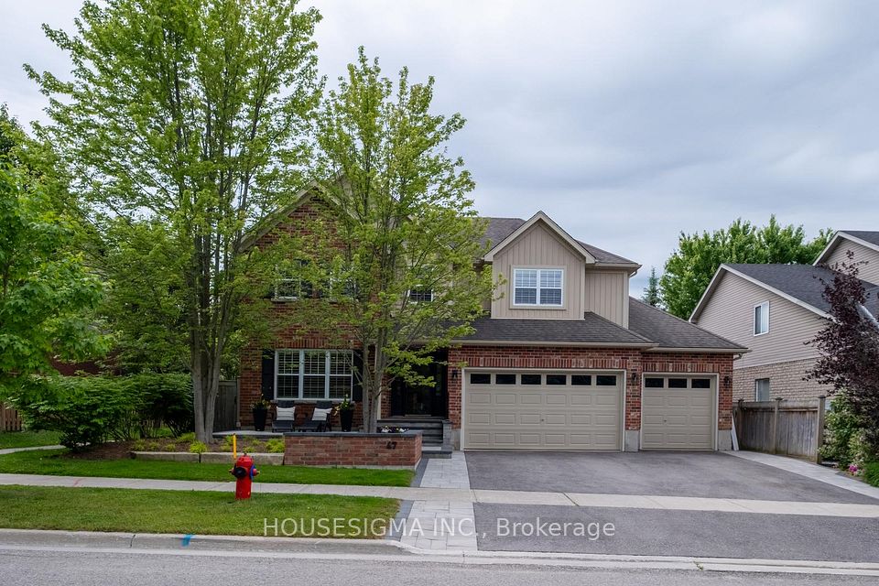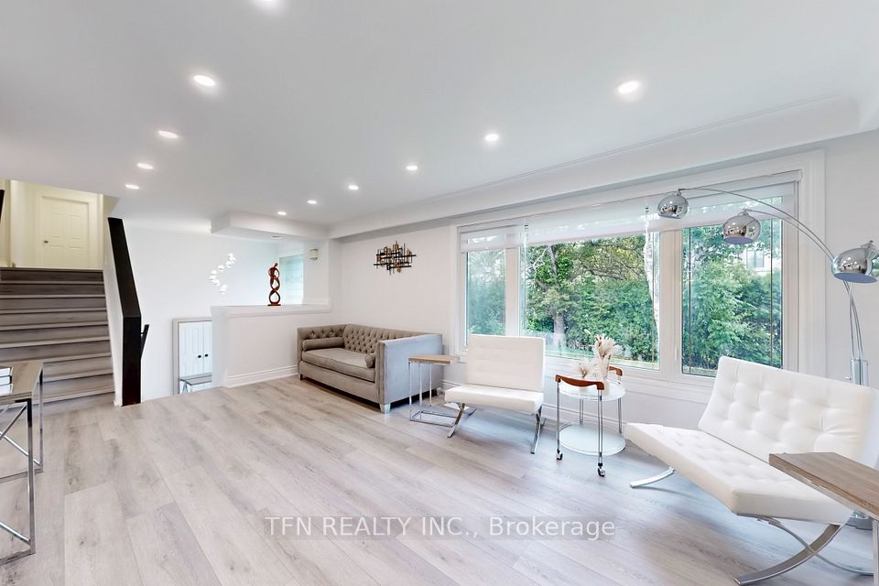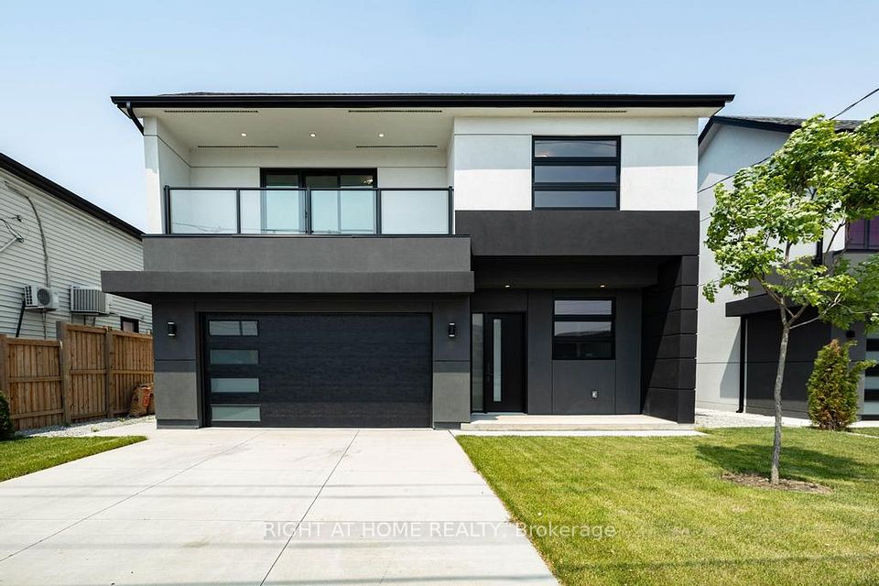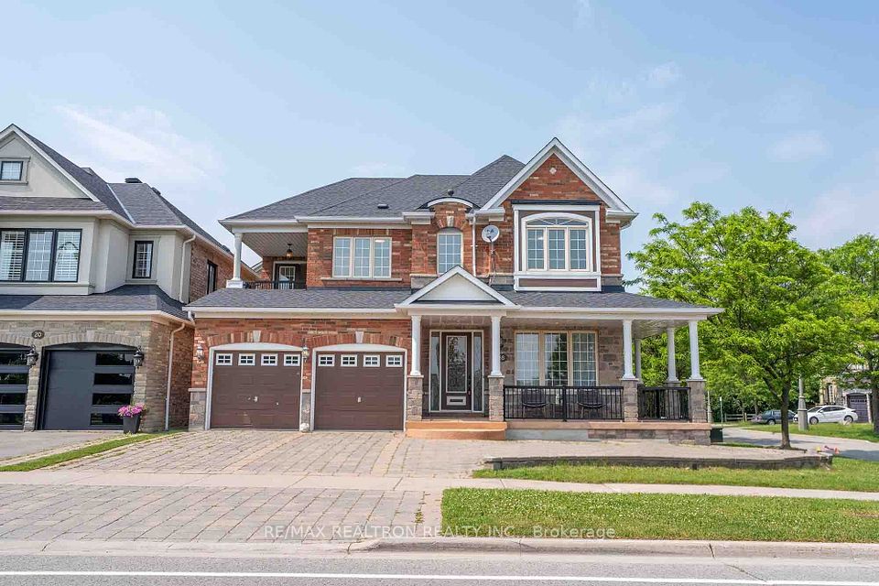
$1,944,000
120 Antibes Drive, Brampton, ON L6X 5J2
Price Comparison
Property Description
Property type
Detached
Lot size
N/A
Style
2-Storey
Approx. Area
N/A
Room Information
| Room Type | Dimension (length x width) | Features | Level |
|---|---|---|---|
| Kitchen | 4.27 x 3.25 m | Centre Island, Pantry | Main |
| Breakfast | 4.27 x 3.35 m | N/A | Main |
| Great Room | 5.33 x 4.14 m | N/A | Main |
| Dining Room | 4.7 x 3.51 m | N/A | Main |
About 120 Antibes Drive
**Assignment Sale** Be the first to live in this brand new 4+1 bedroom, 4.5 bathroom detached home backing onto the ravine in the heart of Credit Valley! 3,847sqft of finished living space. The main floor features the gourmet kitchen with quartz countertops, soft close cabinetry hinges, an undermount stainless steel sink, pantry and an island. Just off the kitchen is the breakfast area. The great room, dining room and laundry / mud room finish off this level. The primary bedroom features an oversized walk in closet as well as a spa like ensuite with a separate shower and tub. The other three bedrooms on this floor all have ensuite privileges. The loft of this level is perfect for an office space. The finished basement features a bedroom, full bathroom, space for a kitchen and a separate entrance! This home sits on a premium ravine lot. Ideal location in a family friendly neighbourhood. Short walk to schools, parks and trails. A short drive to a large Walmart plaza. 10 minutes to Mount Pleasant GO. Only 30 minutes to Toronto Pearson Airport. The perfect place to raise a family.
Home Overview
Last updated
Jun 10
Virtual tour
None
Basement information
Finished, Separate Entrance
Building size
--
Status
In-Active
Property sub type
Detached
Maintenance fee
$N/A
Year built
--
Additional Details
MORTGAGE INFO
ESTIMATED PAYMENT
Location
Some information about this property - Antibes Drive

Book a Showing
Find your dream home ✨
I agree to receive marketing and customer service calls and text messages from homepapa. Consent is not a condition of purchase. Msg/data rates may apply. Msg frequency varies. Reply STOP to unsubscribe. Privacy Policy & Terms of Service.




