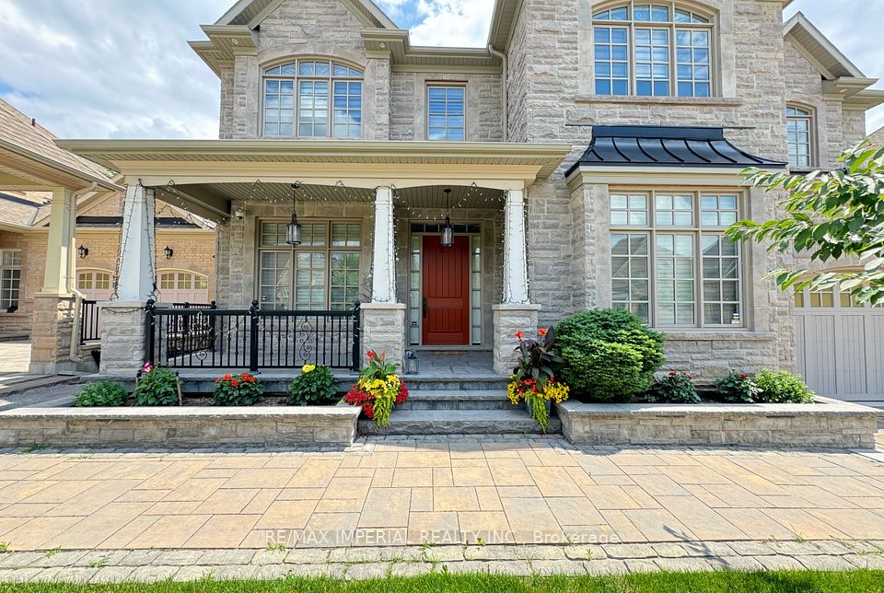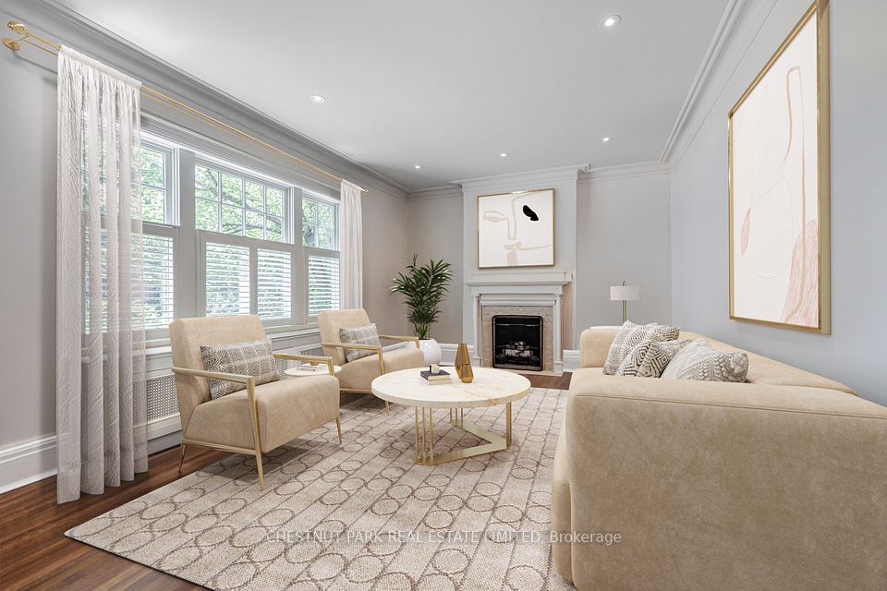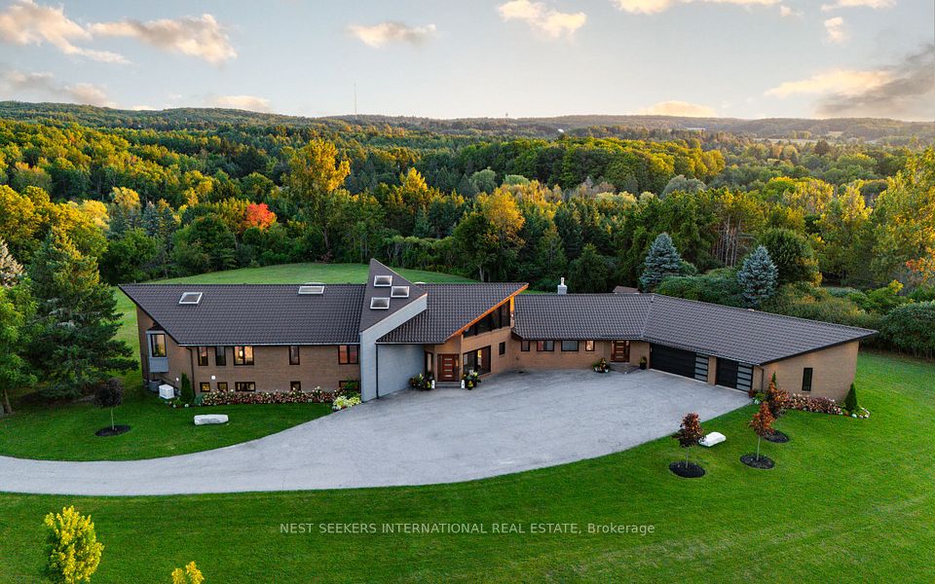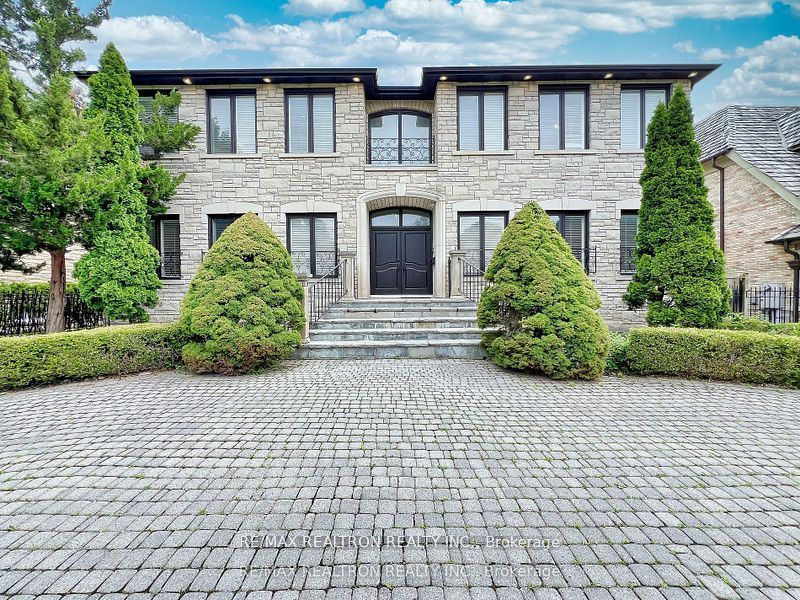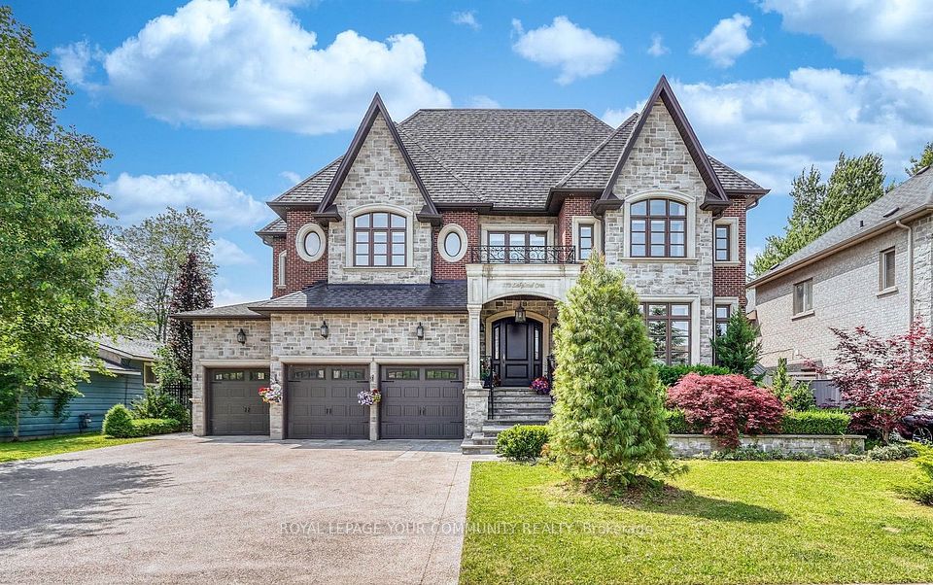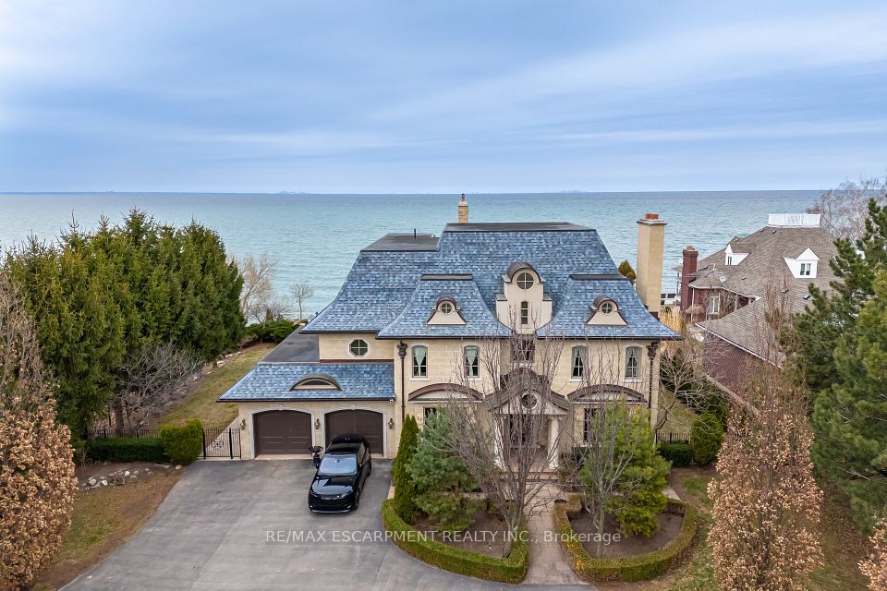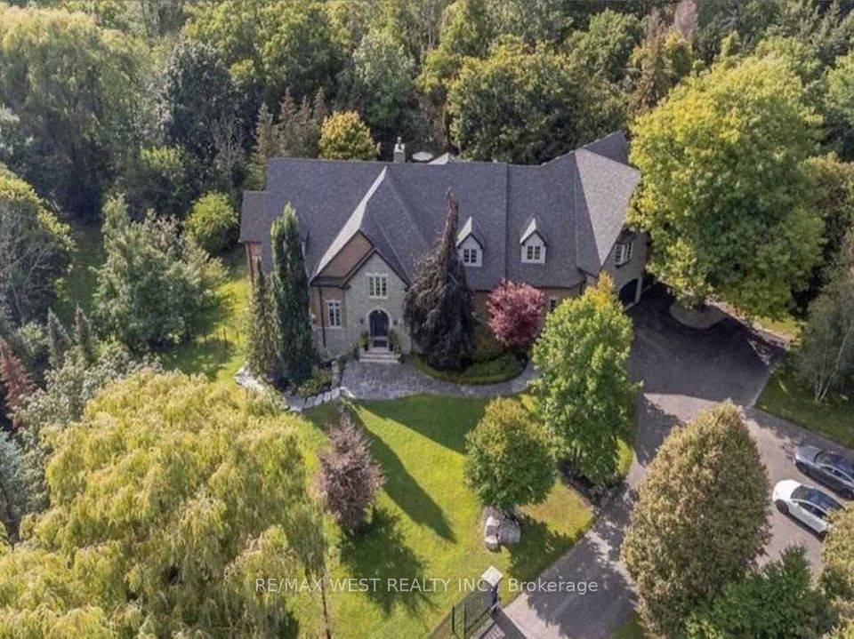
$5,189,000
12 Westmount Park Road, Toronto W09, ON M9P 1R5
Price Comparison
Property Description
Property type
Detached
Lot size
.50-1.99 acres
Style
2-Storey
Approx. Area
N/A
Room Information
| Room Type | Dimension (length x width) | Features | Level |
|---|---|---|---|
| Living Room | 6.45 x 4.8 m | Hardwood Floor, Large Window, Crown Moulding | Main |
| Dining Room | 6.81 x 4.5 m | Hardwood Floor, Crown Moulding, French Doors | Main |
| Kitchen | 6.6 x 6.32 m | Granite Counters, Eat-in Kitchen, Overlooks Backyard | Main |
| Family Room | 6.25 x 4.88 m | Hardwood Floor, Fireplace, Pot Lights | Main |
About 12 Westmount Park Road
Why settle for a home when you can have your own private resort? Tucked away on one of Humber Heights most prestigious, tree-lined streets, 12 Westmount Park Rd is a rare offering, an elegant, 10,000+ sq ft custom-built residence that blends grandeur with everyday comfort. Set behind a circular drive with a gorgeous water feature, the entry is welcoming yet dramatic. A sweeping spiral staircase and soaring double-height windows anchor the foyer, setting the tone for the homes generous proportions and refined finishes. Multiple living spaces flow seamlessly from here, formal living and dining rooms, a spacious office, a bright joyful family room, and a sun-soaked solarium with walkout to the terrace. The Chefs kitchen is made for entertaining, complete with bespoke cabinetry and expansive 9-ft granite island. Upstairs, five expansive bedrooms offer space for the whole family, including a hotel-inspired primary suite with his/hers dressing rooms and a spa-like 5-pc ensuite featuring a standalone soaker tub, oversized walk-in shower, and double vanity. A dramatic overlook over the park-like backyard below fills the space with natural light and a sense of connection to the outdoors. The lower level is built for living and entertaining. With several staircases for easy access, you'll find a second kitchen, additional living and dining space, a full wine cellar, and a rec room turned home gym with potential for an indoor pool*. The lower level is complete with a guest suite with ensuite, private den, and ample storage. Outdoors, a limestone terrace with wrought iron railings leads to a backyard that rivals luxury resorts, complete with a built-in BBQ setup, fireplace, lush landscaping, and your own private tennis court/Bocce ball court backing onto the stunning Humber Creek. With room to accommodate 14 cars (2-car garage + private drive), proximity to top west-end schools, country clubs, and a quick drive to 401/427, this is city living without compromise.
Home Overview
Last updated
6 days ago
Virtual tour
None
Basement information
Finished with Walk-Out, Separate Entrance
Building size
--
Status
In-Active
Property sub type
Detached
Maintenance fee
$N/A
Year built
--
Additional Details
MORTGAGE INFO
ESTIMATED PAYMENT
Location
Some information about this property - Westmount Park Road

Book a Showing
Find your dream home ✨
I agree to receive marketing and customer service calls and text messages from homepapa. Consent is not a condition of purchase. Msg/data rates may apply. Msg frequency varies. Reply STOP to unsubscribe. Privacy Policy & Terms of Service.






