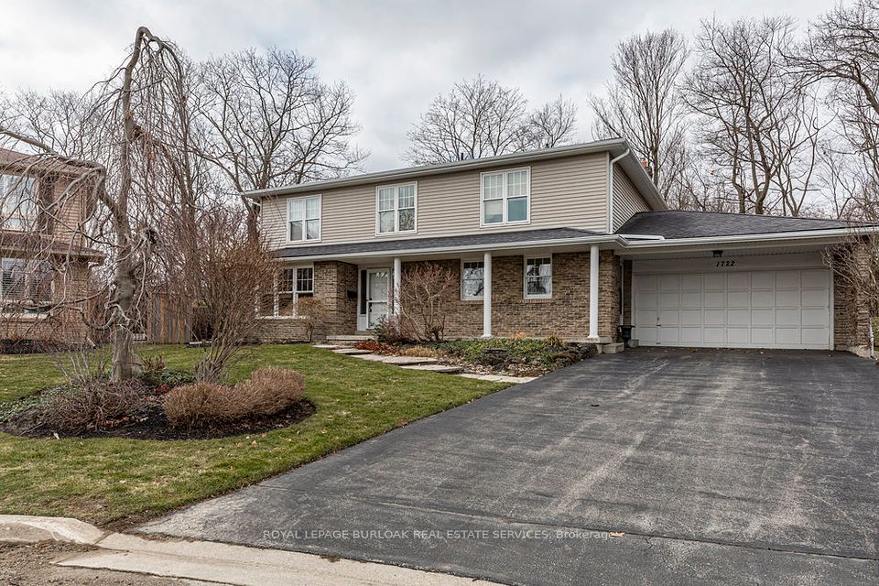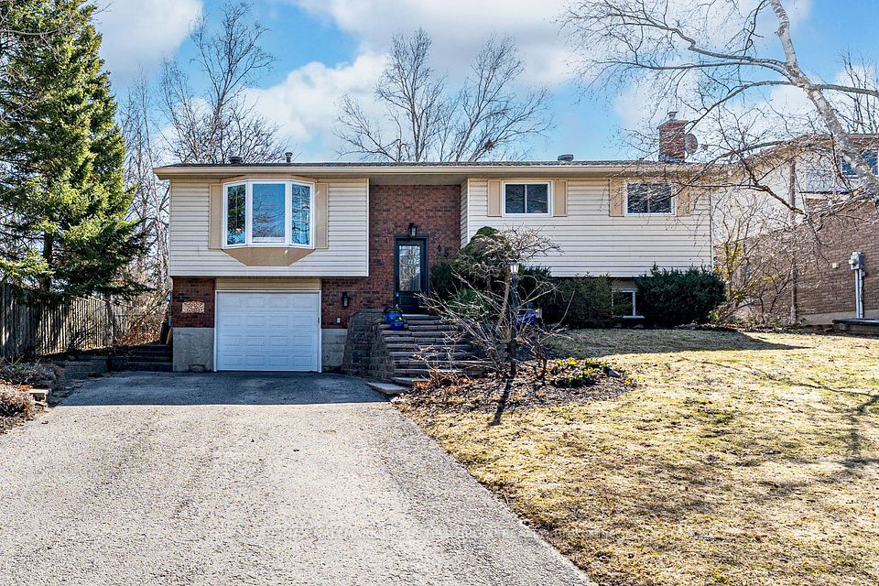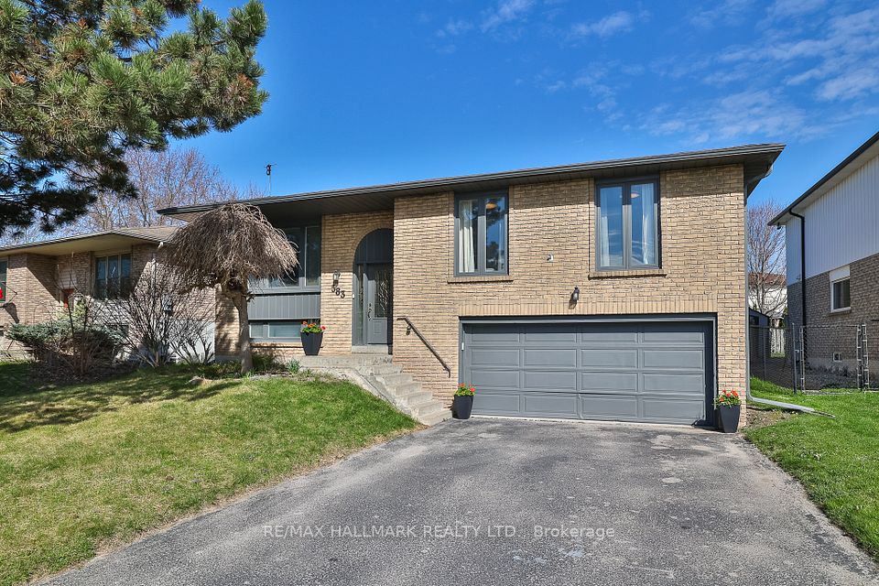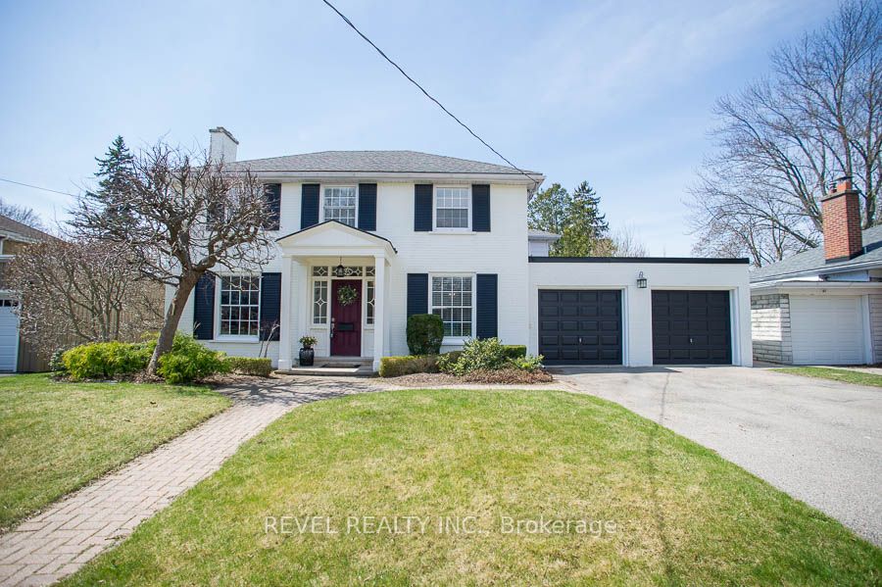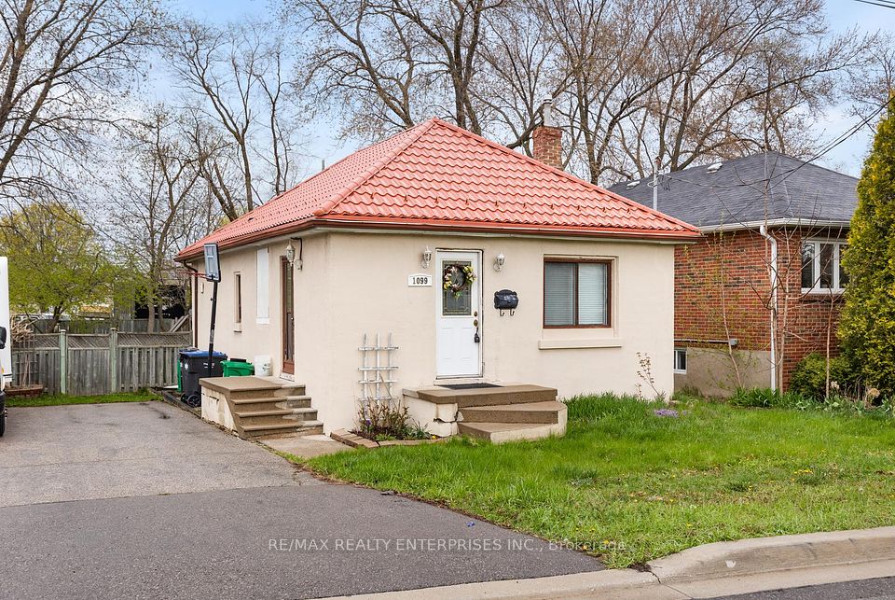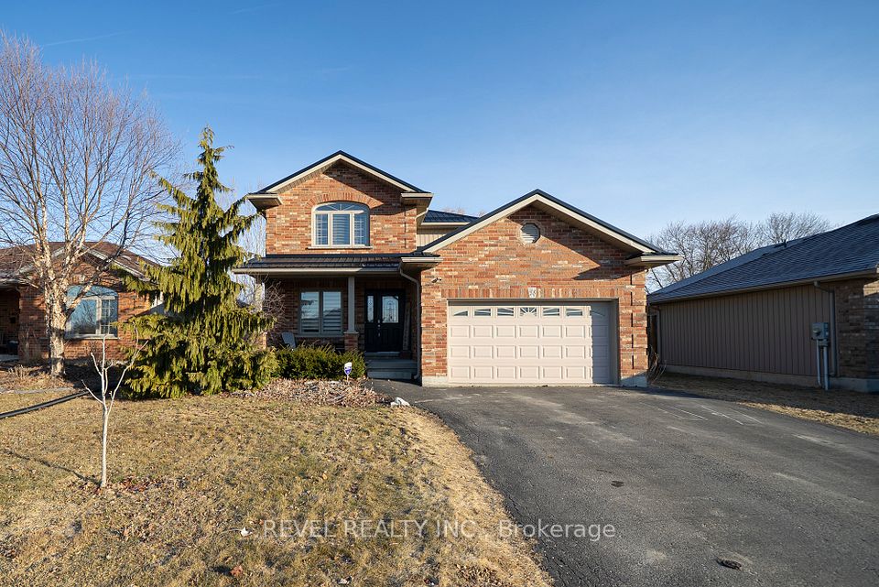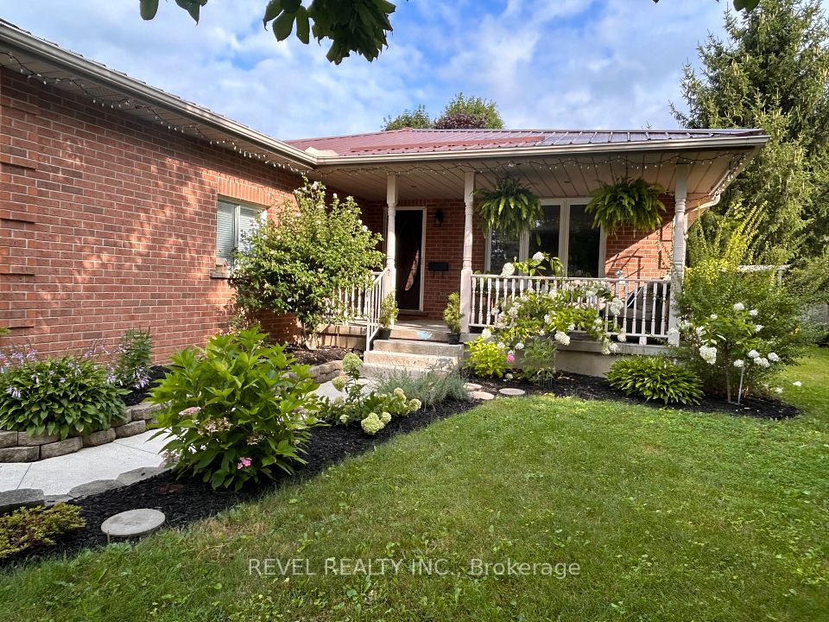$1,269,000
Last price change Apr 2
12 WOOLEN MILL Road, Markham, ON L3P 6X4
Price Comparison
Property Description
Property type
Detached
Lot size
N/A
Style
2-Storey
Approx. Area
N/A
Room Information
| Room Type | Dimension (length x width) | Features | Level |
|---|---|---|---|
| Living Room | 4.51 x 3.01 m | Laminate, Window, Combined w/Dining | Main |
| Dining Room | 3.53 x 2.83 m | Laminate, W/O To Deck, Combined w/Living | Main |
| Kitchen | 5.23 x 2.65 m | Stainless Steel Appl, Pot Lights, Quartz Counter | Main |
| Primary Bedroom | 4.18 x 3.17 m | Laminate, Window, Closet | Second |
About 12 WOOLEN MILL Road
Open Concept Living And Dining Room Walk Out To The Private Deck. Create Family Dinners In The Modern Kitchen With Quartz Countertops, Stainless Steel Appliances And LED Pot Lights. Ideal For A Growing Family, The Home Boasts Three Generously Sized Bedrooms, An Updated Four-Piece Main Bathroom. Finished Basement With A Bedroom ,Three-Piece Washroom and Kitchen. Notable Upgrades Throughout The Home Include Updated Windows, Flooring, Bathrooms, Lighting, And Paint. Private Fully Fenced Backyard That Features A Deck And Vegetable Gardens. Located Close To Schools, Parks, Restaurants, Shopping Plazas, Markville Mall, And Offers Easy Access To Hwys 407,404, And Go Transit To Downtown Toronto. **EXTRAS** Upgrades: Roof ('19), Thermostat ('23), Smoke Detectors ('23), Windows ('23-except basement); Flooring ('23&24); Kitchen including Apps ('23),All Bathrooms ('23&'24); Lighting T/O ('23&'24); Paint T/O ('23&'24);
Home Overview
Last updated
5 days ago
Virtual tour
None
Basement information
Separate Entrance, Finished
Building size
--
Status
In-Active
Property sub type
Detached
Maintenance fee
$N/A
Year built
--
Additional Details
MORTGAGE INFO
ESTIMATED PAYMENT
Location
Some information about this property - WOOLEN MILL Road

Book a Showing
Find your dream home ✨
I agree to receive marketing and customer service calls and text messages from homepapa. Consent is not a condition of purchase. Msg/data rates may apply. Msg frequency varies. Reply STOP to unsubscribe. Privacy Policy & Terms of Service.







