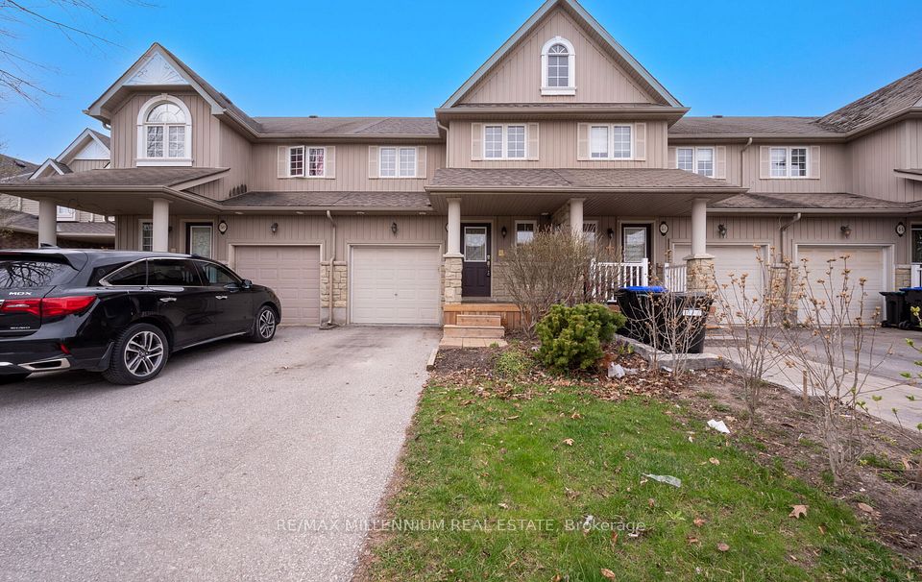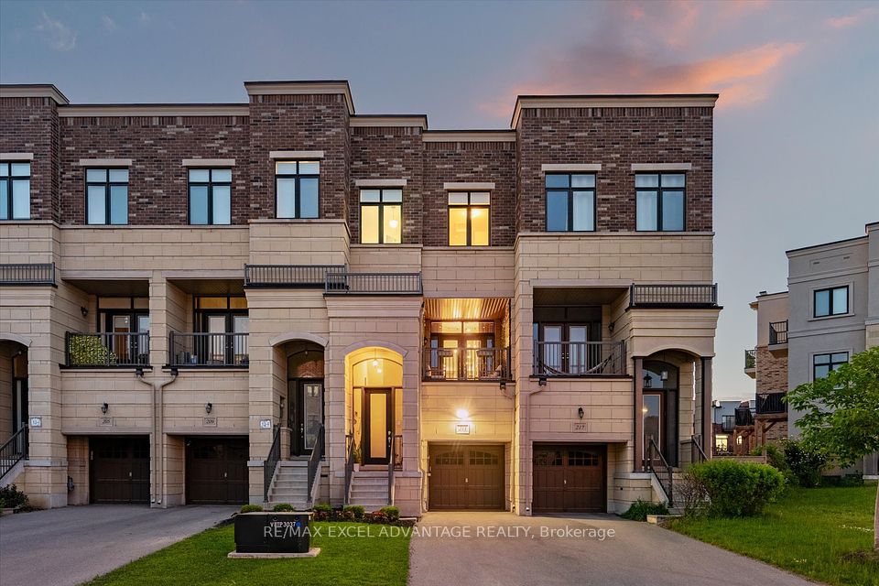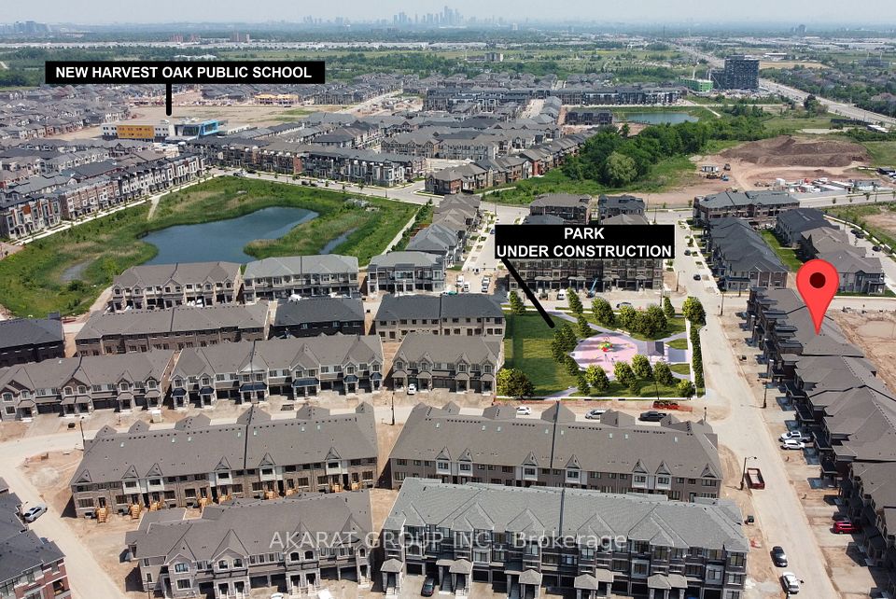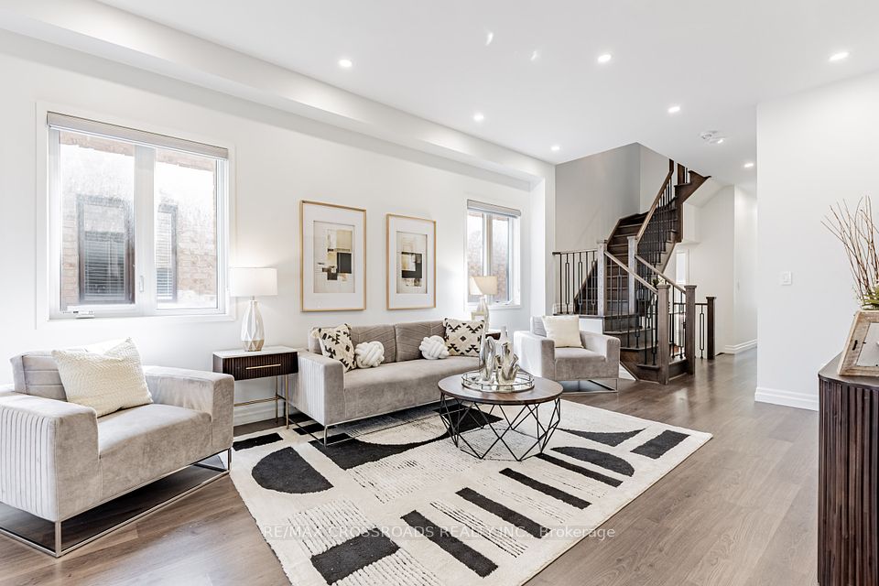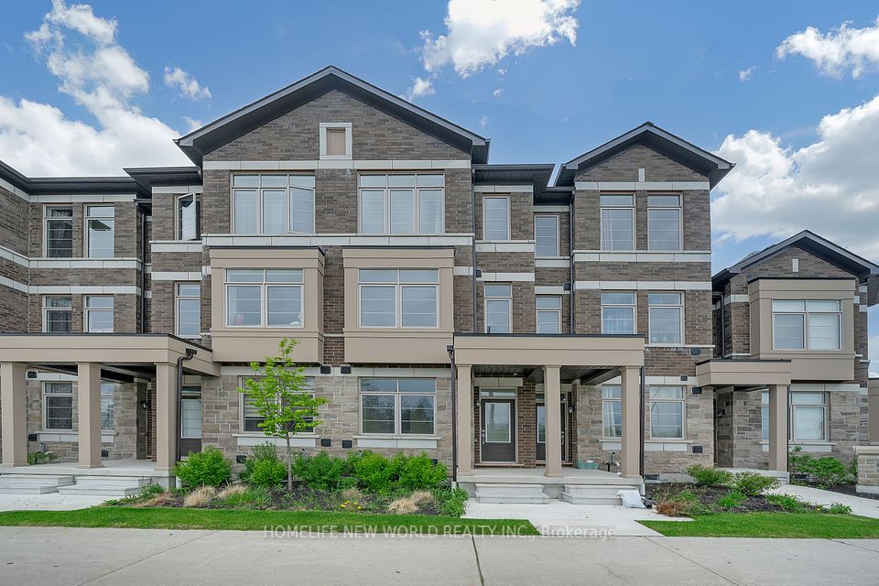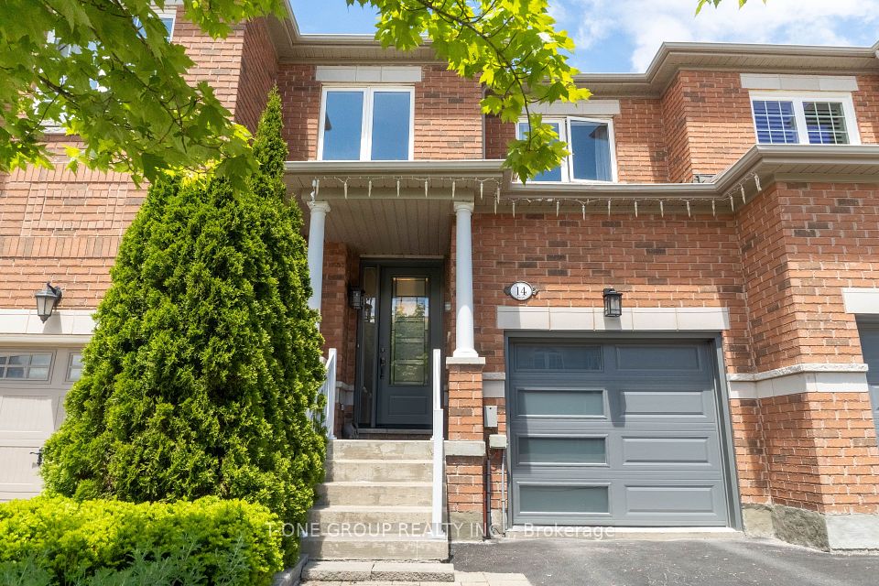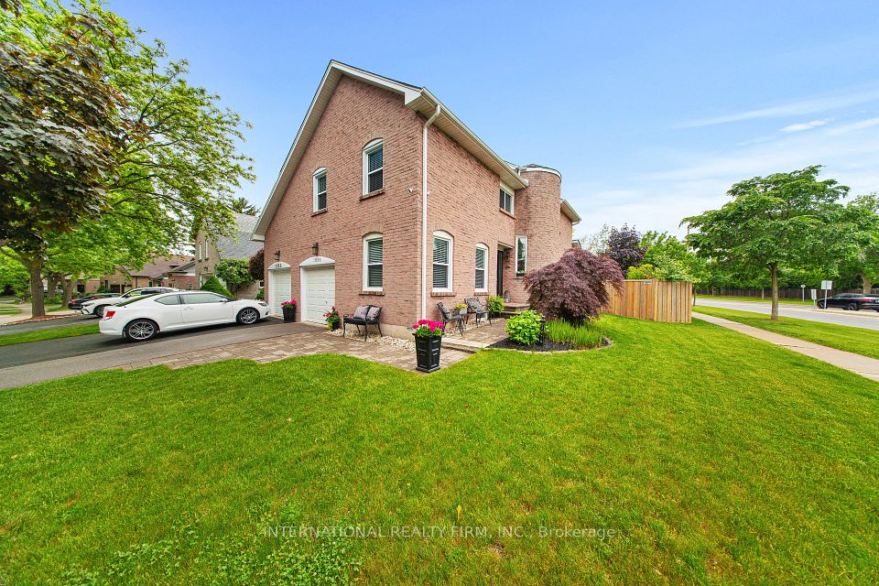
$899,999
12 Savino Drive, Brampton, ON L6Z 0J5
Price Comparison
Property Description
Property type
Att/Row/Townhouse
Lot size
< .50 acres
Style
2-Storey
Approx. Area
N/A
Room Information
| Room Type | Dimension (length x width) | Features | Level |
|---|---|---|---|
| Living Room | 5.23 x 4.55 m | Broadloom, Access To Garage | Main |
| Kitchen | 5.23 x 2.54 m | Backsplash, Stainless Steel Appl | Main |
| Primary Bedroom | 3.4 x 4.19 m | Hardwood Floor, Walk-In Closet(s), 4 Pc Ensuite | Second |
| Bedroom 2 | 2.9 x 5.77 m | Hardwood Floor, Closet, Window | Second |
About 12 Savino Drive
Gorgeous 3+1 executive freehold townhome in the picturesque Heart Lake neighbourhood. Unique, rarely found layout with no maintenance fees. The second floor features dark hardwood flooring, l' ceilings, and pot lights.A luxurious, sun-filled family room creates an inviting atmosphere for relaxation and entertainment. Enjoy an unobstructed, forever ravine view from the back. The upgraded kitchen boasts stainless steel appliances, granite countertops, and a stylish backsplash. Newly built legal basement apartment with a separate side entrance perfect for rental income. Family Room, Fenced Yard, Public Transit, Ravine, School, Auto Garage Door.
Home Overview
Last updated
5 days ago
Virtual tour
None
Basement information
Apartment, Finished
Building size
--
Status
In-Active
Property sub type
Att/Row/Townhouse
Maintenance fee
$N/A
Year built
2025
Additional Details
MORTGAGE INFO
ESTIMATED PAYMENT
Location
Some information about this property - Savino Drive

Book a Showing
Find your dream home ✨
I agree to receive marketing and customer service calls and text messages from homepapa. Consent is not a condition of purchase. Msg/data rates may apply. Msg frequency varies. Reply STOP to unsubscribe. Privacy Policy & Terms of Service.






