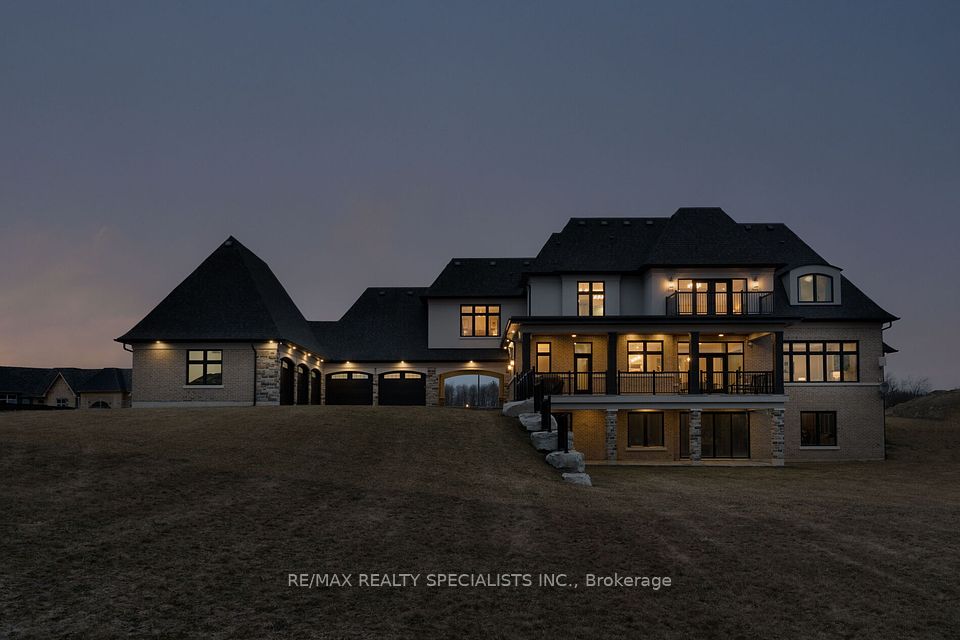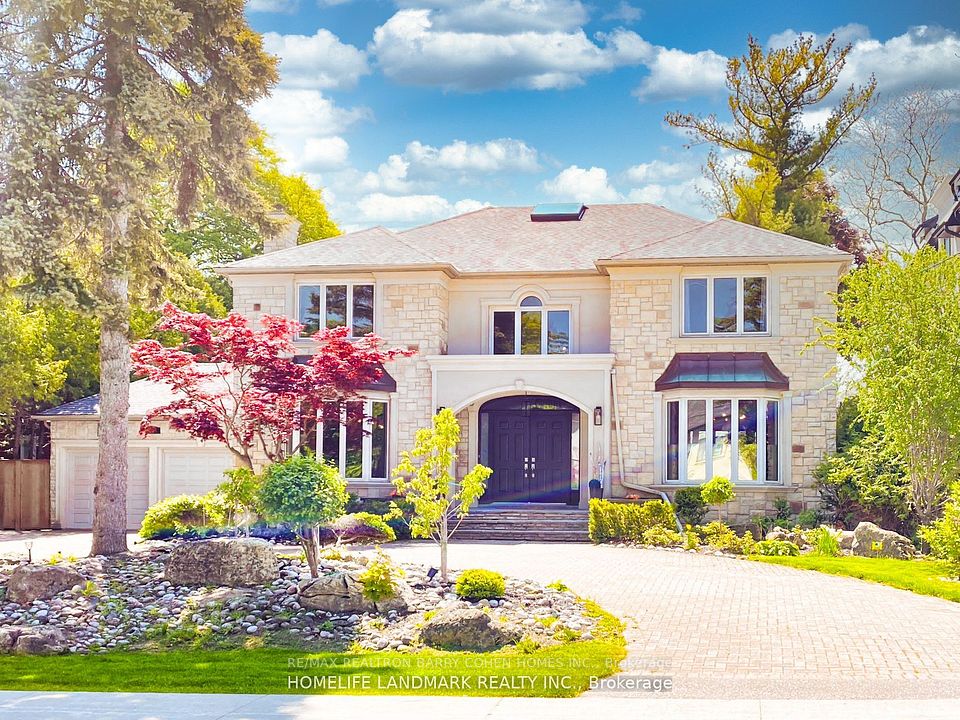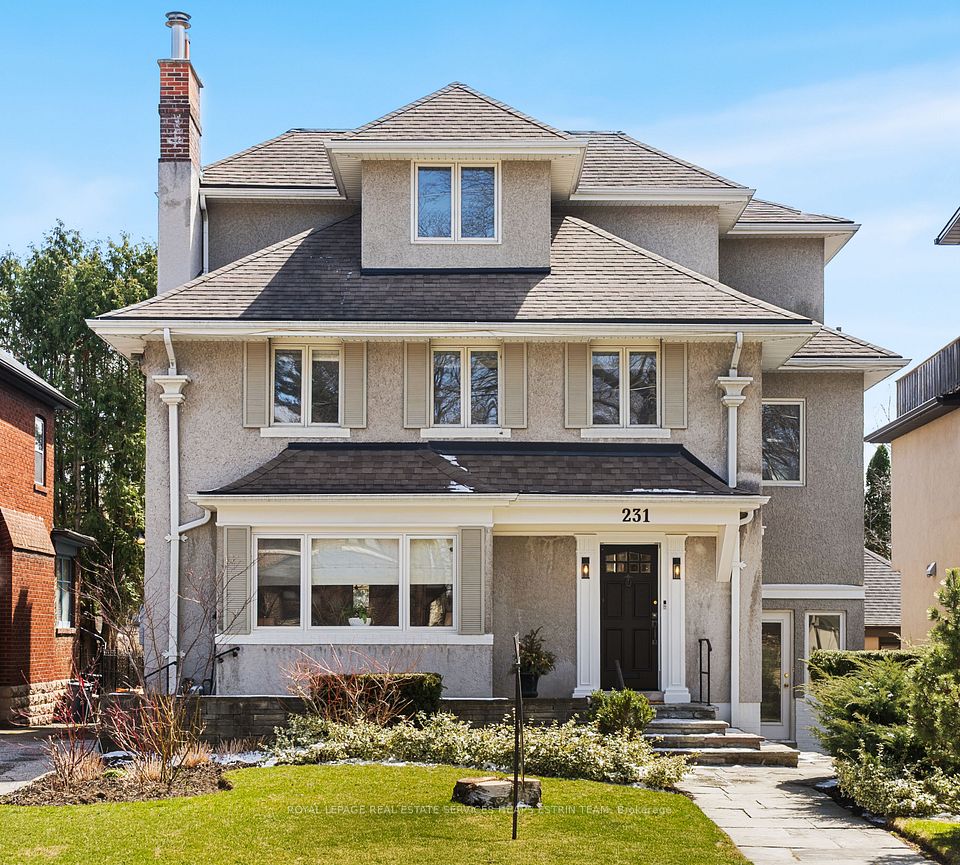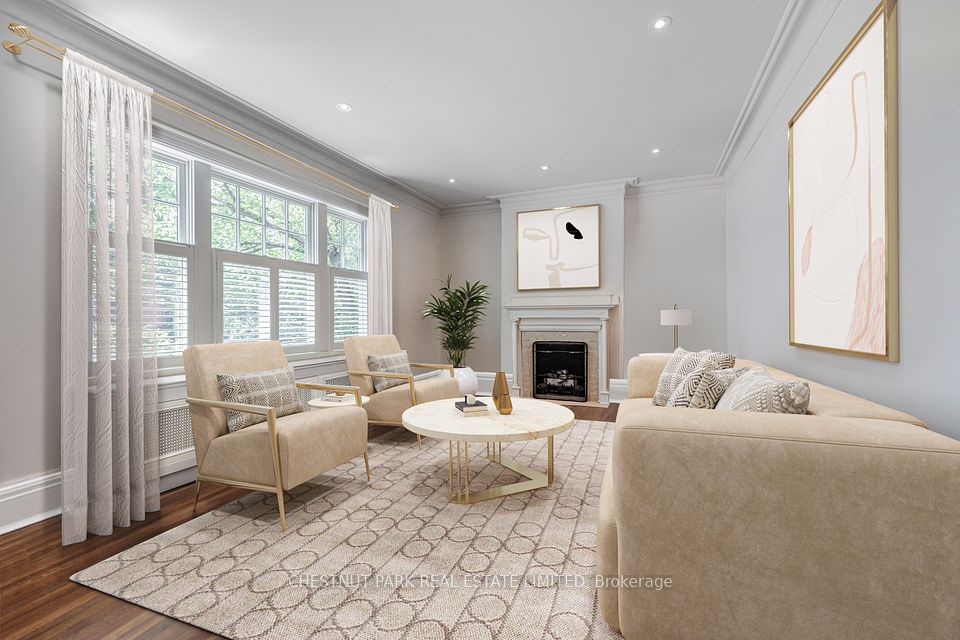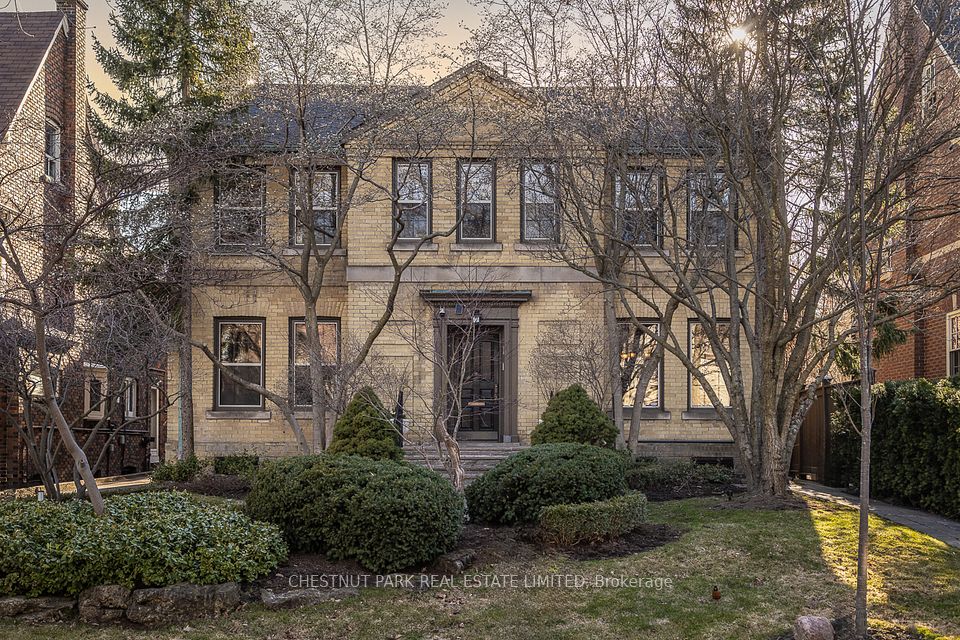$5,450,000
12 Sandy Ridge Court, Whitchurch-Stouffville, ON L4A 2L4
Price Comparison
Property Description
Property type
Detached
Lot size
.50-1.99 acres
Style
2-Storey
Approx. Area
N/A
Room Information
| Room Type | Dimension (length x width) | Features | Level |
|---|---|---|---|
| Living Room | 5.83 x 5.43 m | Hardwood Floor, Gas Fireplace, Coffered Ceiling(s) | Ground |
| Dining Room | 5.78 x 5.21 m | Hardwood Floor, Panelled, Picture Window | Ground |
| Kitchen | 7.23 x 5.21 m | Centre Island, Pantry, W/O To Pool | Ground |
| Family Room | 5.46 x 5.14 m | Hardwood Floor, Gas Fireplace, B/I Bookcase | Ground |
About 12 Sandy Ridge Court
Step into unparalleled luxury with this exquisite custom-built residence, perfectly situated in the prestigious Trail of the Woods. Meticulously designed by the renowned Lisa Worth, this home seamlessly blends timeless elegance with modern comfort, offering a welcoming retreat for families and entertainers alike. Inside, discover five luxurious bedrooms, each with its own private ensuite, ensuring ultimate comfort and privacy for everyone. The heart of the home is the state-of-the-art gourmet kitchen, adorned with stunning countertops and outfitted with top-tier appliances perfect for casual family meals or hosting extravagant dinner parties. Multiple fireplaces throughout create cozy, inviting spaces for gathering with friends & family.The finished lower level is a haven for entertainment, boasting a stylish bar, a fully equipped second kitchen, a modern wine room, and a games room. Theres also an additional sixth bedroom with its own ensuite, ideal for guests or extended family. Step outdoors and be transported to your own private resort. The centerpiece is a sparkling pool surrounded by lush landscaping, expansive terraces, and a covered porch for alfresco dining. A Napoleon outdoor kitchen completes this serene oasis, perfect for hosting unforgettable summer soirees or relaxing in tranquility.Sunlight bathes every corner of this home, accentuating its bespoke finishes and exceptional craftsmanship. Thoughtfully designed to balance luxury and warmth, this property is truly one-of-a-kind.Conveniently located near Ontario's top private schools including St. Andrews College, St. Annes Girls School, The Country Day School, and Villa Nova this home is also minutes away from charming boutique shops, fine dining, and major highways including the 404 and 407, with easy access to Pearson International Airport. Experience the pinnacle of luxury living in this extraordinary home where elegance meets comfort in every detail.
Home Overview
Last updated
Jan 3
Virtual tour
None
Basement information
Finished, Full
Building size
--
Status
In-Active
Property sub type
Detached
Maintenance fee
$N/A
Year built
--
Additional Details
MORTGAGE INFO
ESTIMATED PAYMENT
Location
Some information about this property - Sandy Ridge Court

Book a Showing
Find your dream home ✨
I agree to receive marketing and customer service calls and text messages from homepapa. Consent is not a condition of purchase. Msg/data rates may apply. Msg frequency varies. Reply STOP to unsubscribe. Privacy Policy & Terms of Service.








