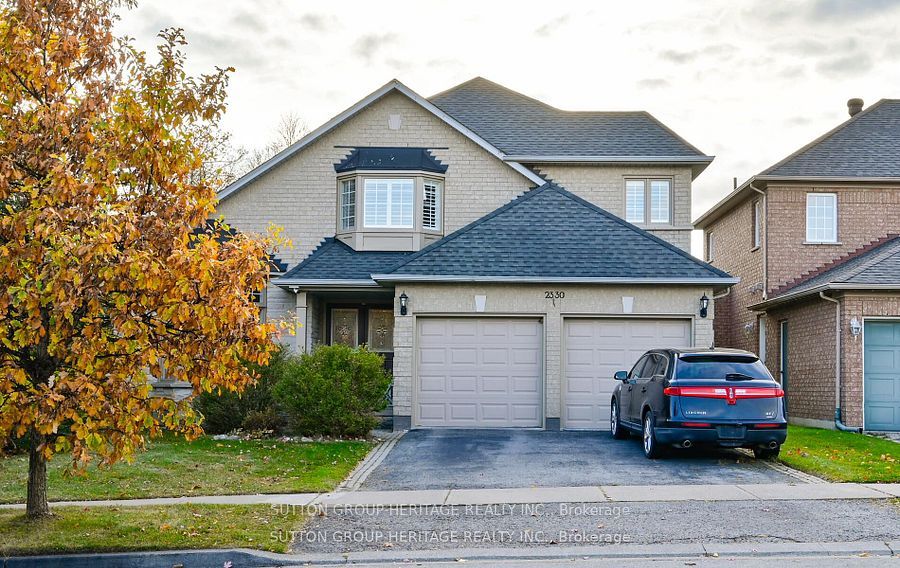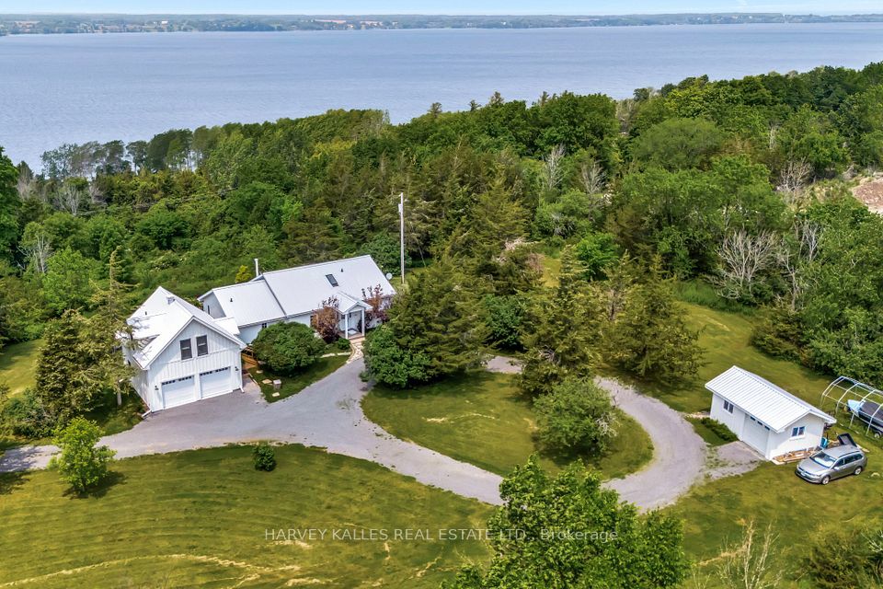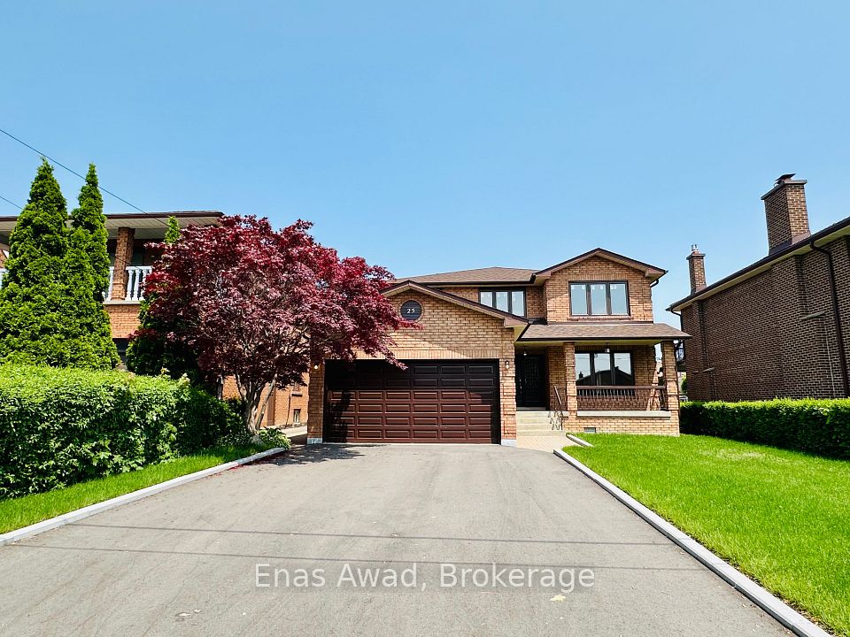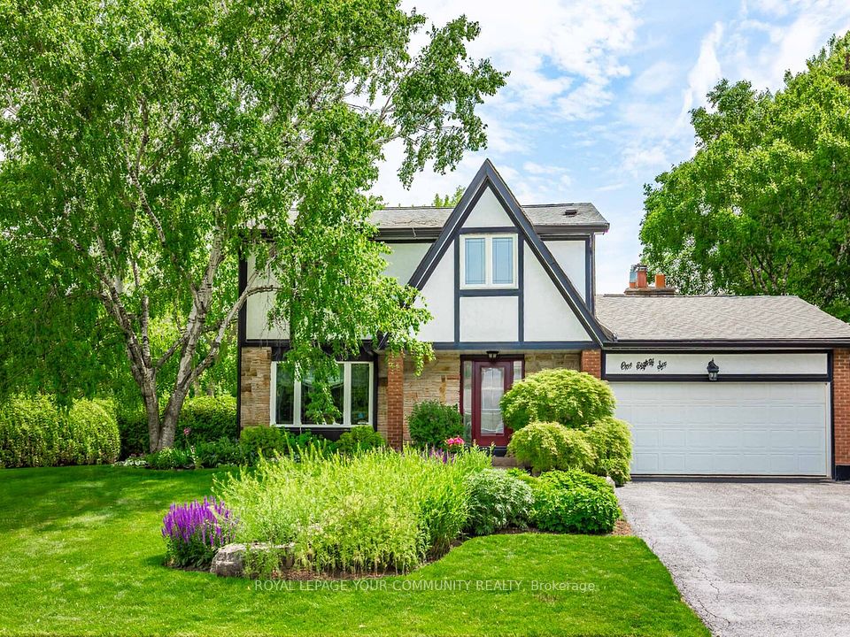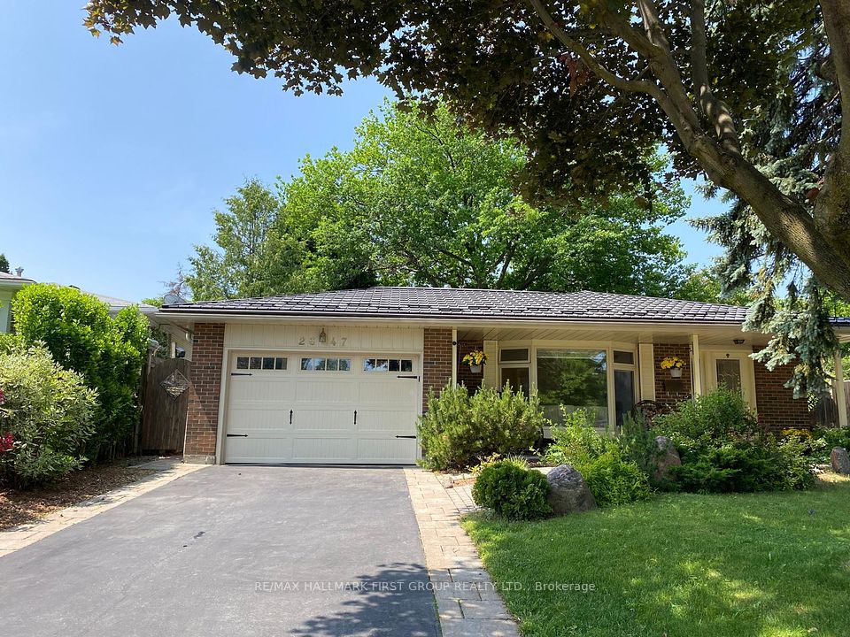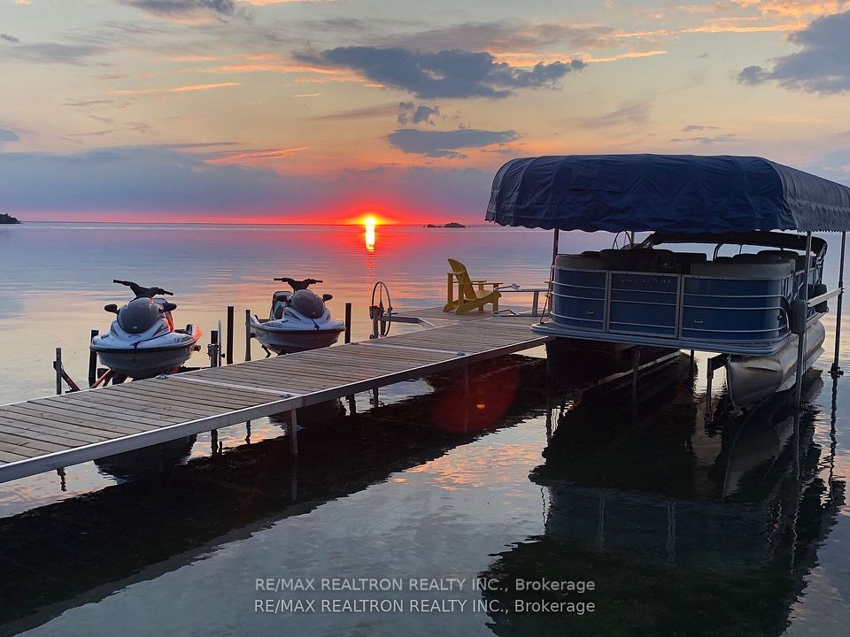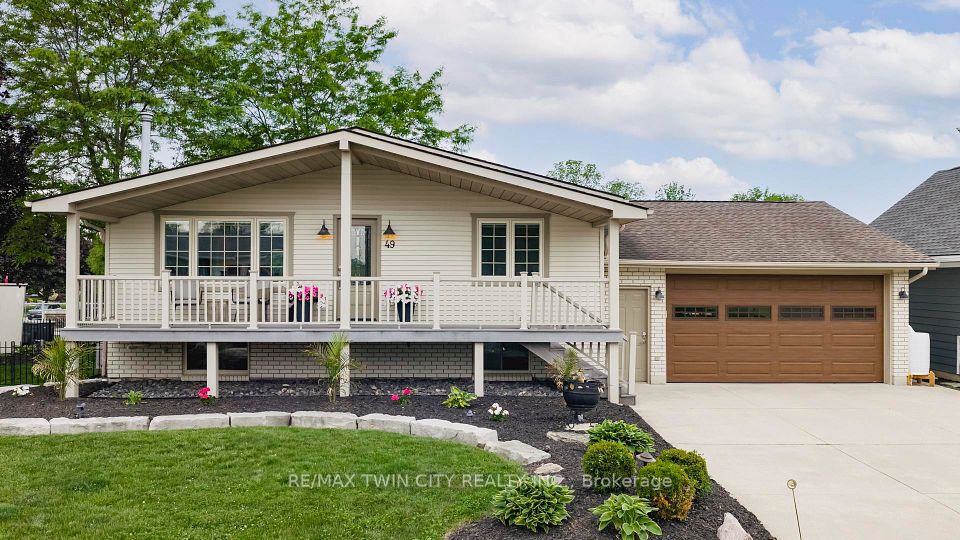
$1,799,000
Last price change Jun 3
12 Rothwell Street, Aurora, ON L4G 0V6
Virtual Tours
Price Comparison
Property Description
Property type
Detached
Lot size
N/A
Style
2-Storey
Approx. Area
N/A
Room Information
| Room Type | Dimension (length x width) | Features | Level |
|---|---|---|---|
| Dining Room | 6.4 x 4.83 m | Combined w/Living, Coffered Ceiling(s), Large Window | Main |
| Living Room | 6.4 x 4.83 m | Combined w/Dining, Hardwood Floor, Open Concept | Main |
| Family Room | 4.88 x 4.57 m | Hardwood Floor, Gas Fireplace, Pot Lights | Main |
| Kitchen | 4.78 x 2.74 m | Granite Counters, Centre Island, Stainless Steel Appl | Main |
About 12 Rothwell Street
Located on a quiet street with no sidewalk and open space views, this beautifully upgraded 4-bedroom, 5-bathroom home with a double garage offers exceptional living inside and out. Freshly repainted throughout, it features 9-ft ceilings on both the main and second floors, with a soaring 10-ft ceiling in the master bedroom. Hardwood flooring spans the main and second levels, enhancing the open, elegant feel. The gourmet, open-concept kitchen boasts upgraded cabinets, granite countertops, 24"x24" marble tiles, a stylish backsplash, center island, gas stove, and a walk-out to a beautiful deck perfect for entertaining. The bright family room, complete with a cozy gas fireplace and pot lights throughout the main floor, creates a warm and inviting space. Retreat to the luxurious master ensuite with a stand-up tub and upgraded finishes.The basement offers large windows, a cold cellar, and a full bathroom, providing versatile space for future expansion. just a 5-minute drive to T&T Supermarket, Aurora Centre, Cineplex, and the Seniors' Centre. Top-rated schools Dr. G. W. Williams Secondary School (ranked 47th out of 767 schools in Ontario) Whispering Pines Public School.
Home Overview
Last updated
Jun 3
Virtual tour
None
Basement information
Full, Separate Entrance
Building size
--
Status
In-Active
Property sub type
Detached
Maintenance fee
$N/A
Year built
--
Additional Details
MORTGAGE INFO
ESTIMATED PAYMENT
Location
Some information about this property - Rothwell Street

Book a Showing
Find your dream home ✨
I agree to receive marketing and customer service calls and text messages from homepapa. Consent is not a condition of purchase. Msg/data rates may apply. Msg frequency varies. Reply STOP to unsubscribe. Privacy Policy & Terms of Service.






