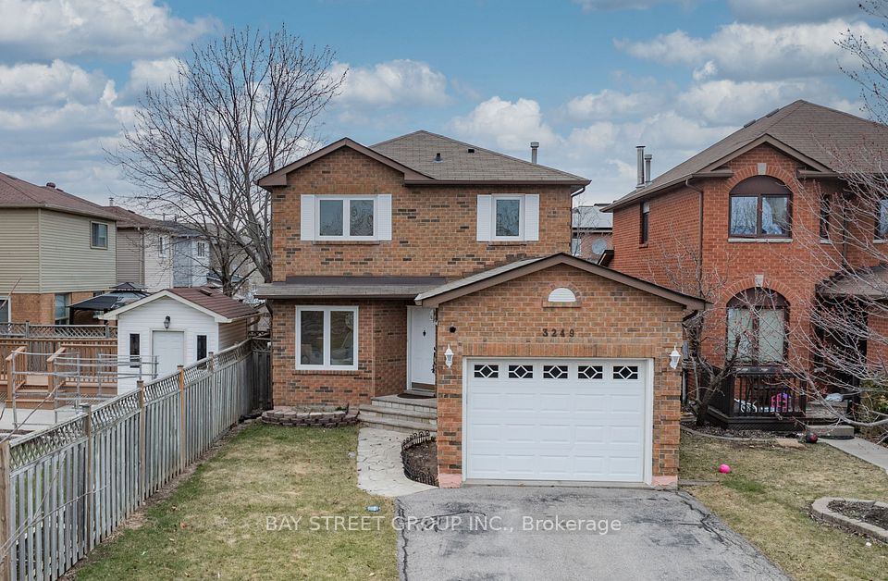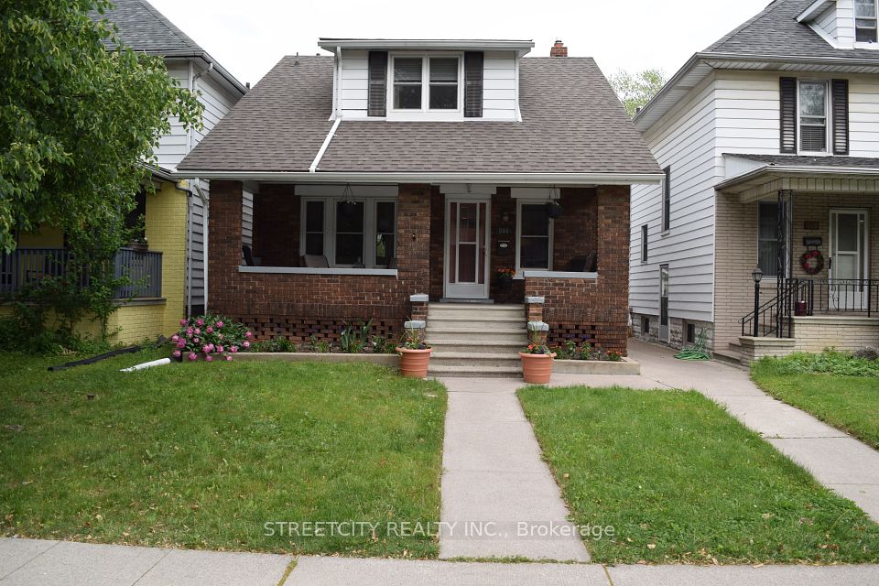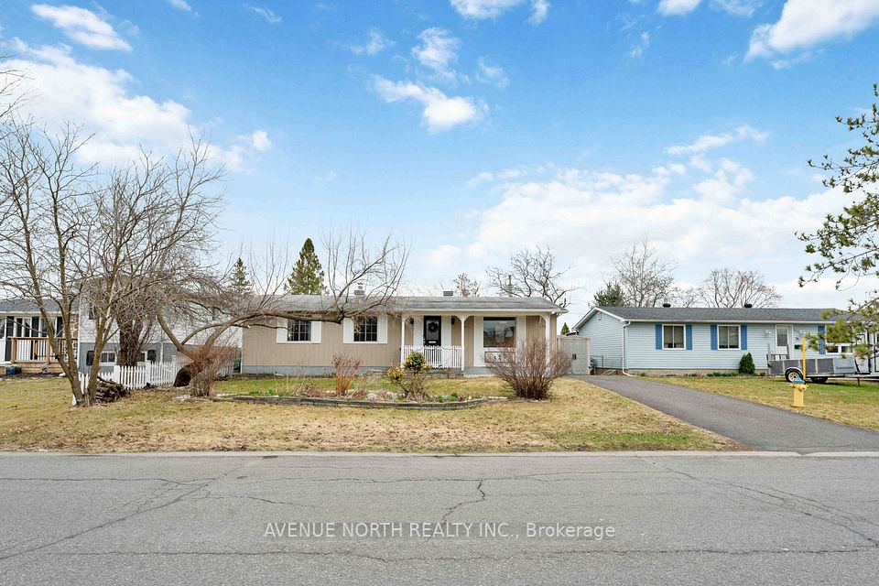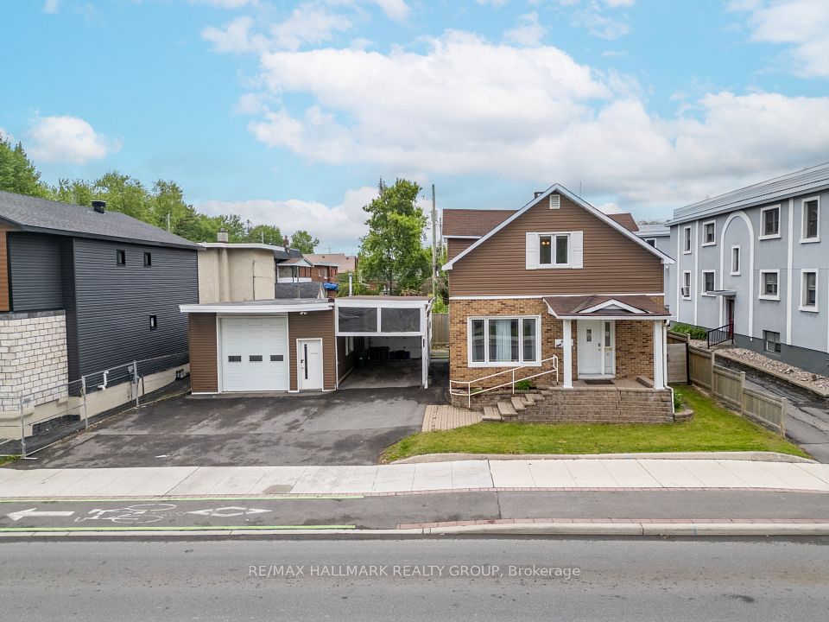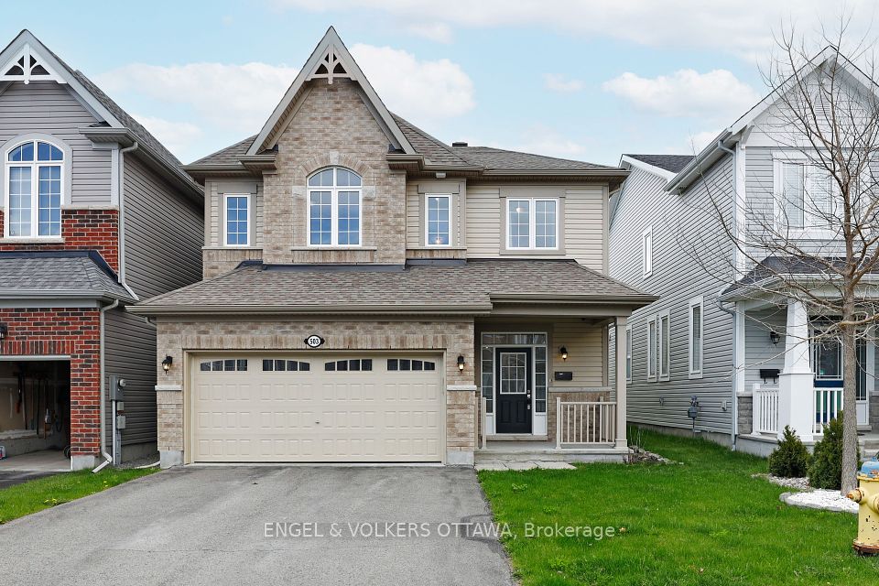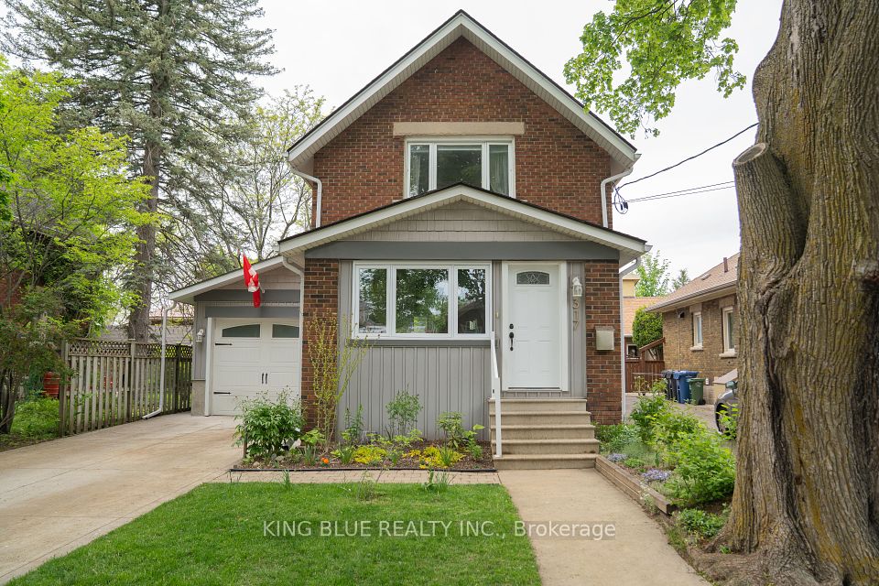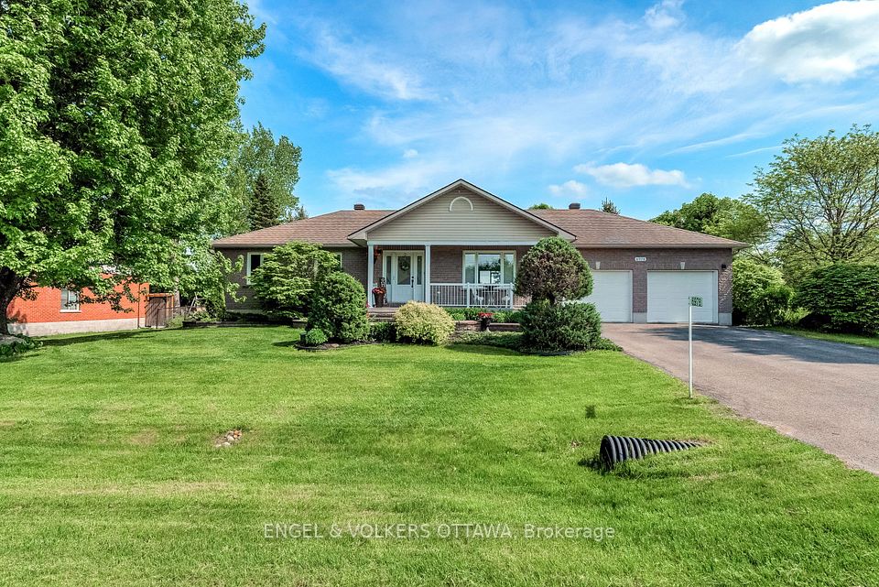
$693,000
12 Riverdale Drive, Wasaga Beach, ON L9Z 1E9
Price Comparison
Property Description
Property type
Detached
Lot size
< .50 acres
Style
2-Storey
Approx. Area
N/A
Room Information
| Room Type | Dimension (length x width) | Features | Level |
|---|---|---|---|
| Foyer | 3.35 x 2.87 m | N/A | Main |
| Family Room | 8.15 x 3.91 m | N/A | Main |
| Laundry | 4.42 x 1.42 m | N/A | Main |
| Kitchen | 4.55 x 2.74 m | N/A | Second |
About 12 Riverdale Drive
Welcome to 12 Riverdale Drive a perfect family home that blends modern updates with family-friendly charm. This beautifully designed 2-storey home offers over 1,800 sqft of living space, tailored for comfort and entertaining. The lower level features a bright, spacious family room, a 2-piece bath, laundry room, and garage access. A sliding walkout opens to a fully fenced backyard with a serene vibe. Upstairs, enjoy an open-concept living area, a modern kitchen with a new induction stove (2023), and a walkout to a 2-tiered deck ideal for BBQs or stargazing. The upper level also includes 3 large bedrooms, including a primary suite with a private 2-piece ensuite. Recent updates, like a paved driveway, windows and doors, and a freshly painted interior, enhance energy efficiency and home appeal. Nestled on a nicely landscaped lot and includes a garden shed with power. This gem is steps from shopping, parks, and Wasaga Beach attractions. Don't miss this incredible opportunity!
Home Overview
Last updated
Feb 19
Virtual tour
None
Basement information
None
Building size
--
Status
In-Active
Property sub type
Detached
Maintenance fee
$N/A
Year built
2025
Additional Details
MORTGAGE INFO
ESTIMATED PAYMENT
Location
Some information about this property - Riverdale Drive

Book a Showing
Find your dream home ✨
I agree to receive marketing and customer service calls and text messages from homepapa. Consent is not a condition of purchase. Msg/data rates may apply. Msg frequency varies. Reply STOP to unsubscribe. Privacy Policy & Terms of Service.






