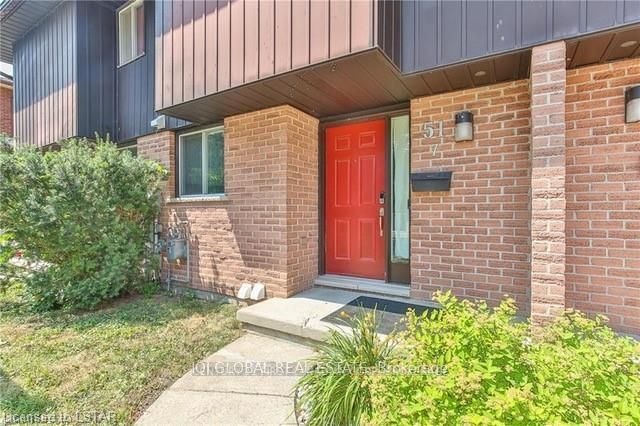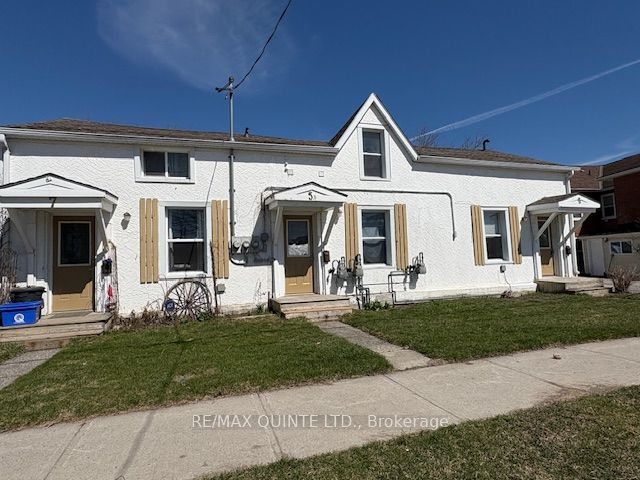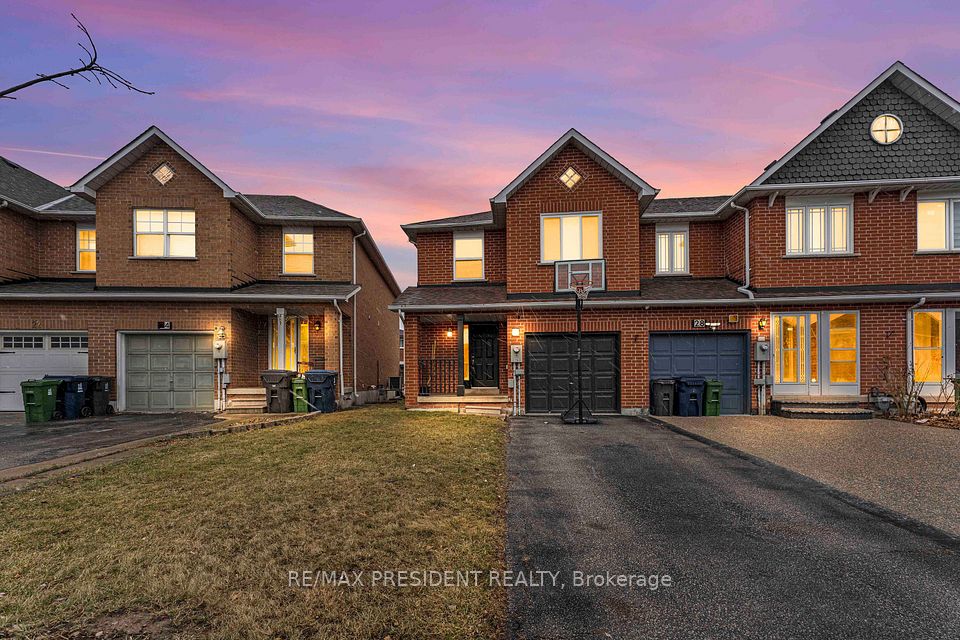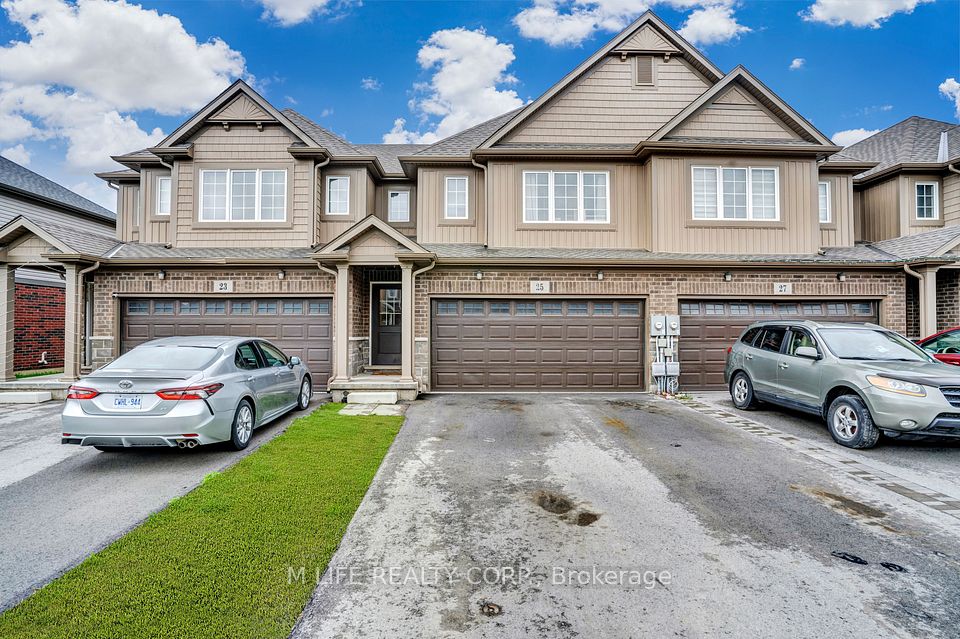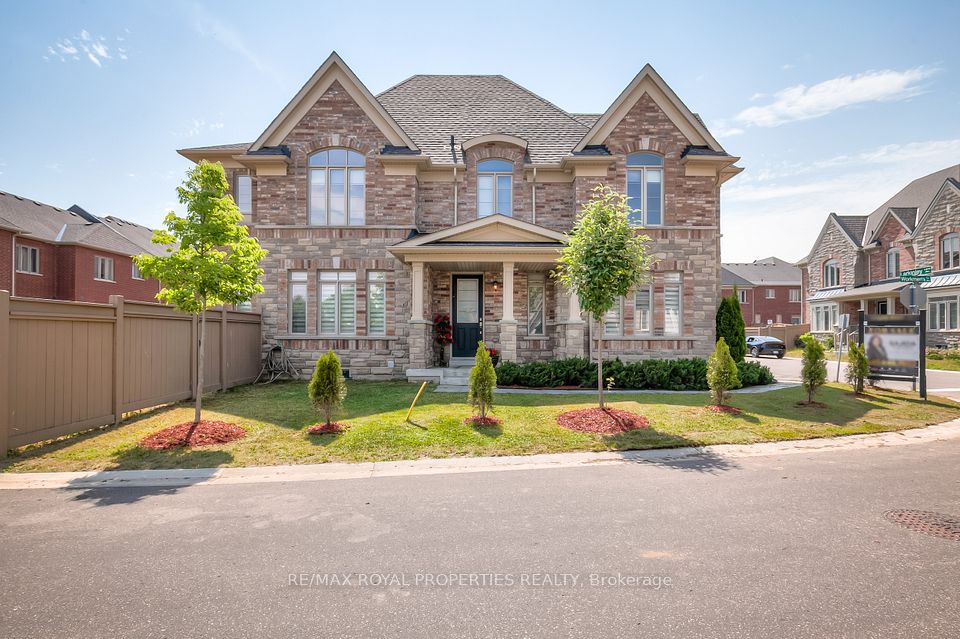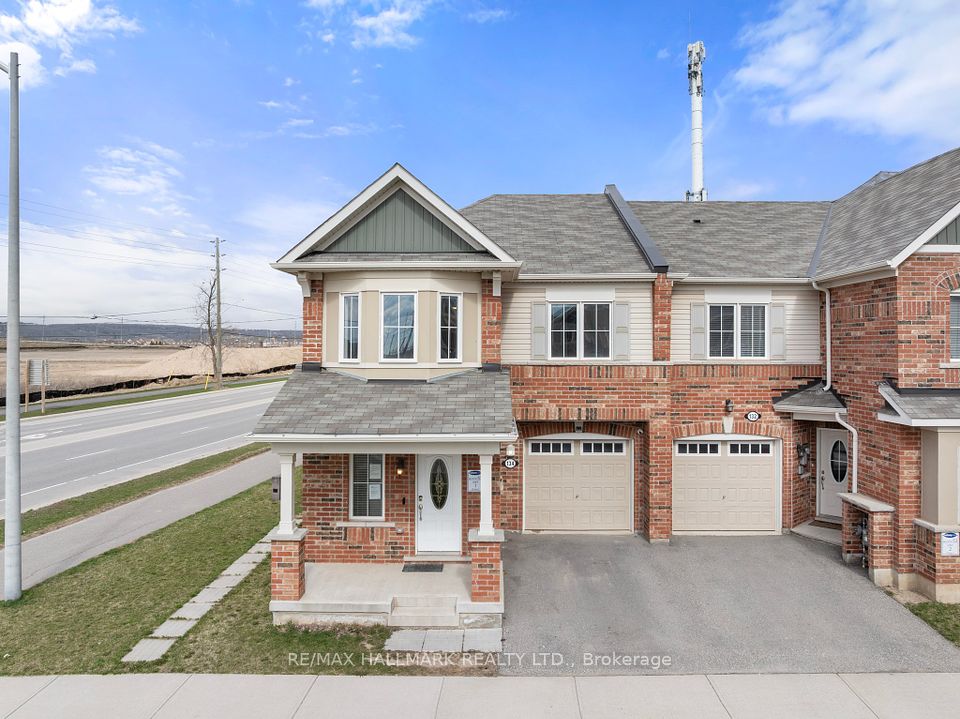$999,900
Last price change Mar 29
12 Remembrance Road, Brampton, ON L7A 4Z1
Virtual Tours
Price Comparison
Property Description
Property type
Att/Row/Townhouse
Lot size
N/A
Style
3-Storey
Approx. Area
N/A
Room Information
| Room Type | Dimension (length x width) | Features | Level |
|---|---|---|---|
| Bedroom | 3.62 x 3.45 m | Broadloom, 4 Pc Bath, Walk-In Closet(s) | Main |
| Kitchen | 4.11 x 2.8 m | Quartz Counter, Stainless Steel Appl, Centre Island | Second |
| Dining Room | 4.11 x 2.76 m | Combined w/Kitchen, Open Concept, Overlooks Family | Second |
| Family Room | 4.11 x 5.58 m | Hardwood Floor, Combined w/Kitchen, W/O To Balcony | Second |
About 12 Remembrance Road
Absolutely Stunning 2600 Sq ft Freehold Luxurious Townhouse In Great Neighborhood Of Northwest Brampton. Features 5 bedrooms, 4 bathrooms & 4 car garage spaces. This desirable home has plenty to offer your growing family. Main Floor Bedroom With 4Pc Ensuite & W/I Closet. Walk up to an open concept layout w/a beautiful modern kit. w/ SS appliances & a large kitchen island that overlooks the dining area. Spacious & bright the family room walks out to a large balcony. Spacious bedroom on the 2nd flr. that o/l the front yard. Huge primary br is on the 3rd flr. w/ a 5 pc ensuite, w/I closet and a 2nd balcony. 2 more bedrooms on the 3rd flr that o/l the front yard. Walking distance to parks, trails, schools &shops this desirable home is located in a perfect neighborhood for your growing family.
Home Overview
Last updated
Apr 13
Virtual tour
None
Basement information
Full, Unfinished
Building size
--
Status
In-Active
Property sub type
Att/Row/Townhouse
Maintenance fee
$N/A
Year built
--
Additional Details
MORTGAGE INFO
ESTIMATED PAYMENT
Location
Some information about this property - Remembrance Road

Book a Showing
Find your dream home ✨
I agree to receive marketing and customer service calls and text messages from homepapa. Consent is not a condition of purchase. Msg/data rates may apply. Msg frequency varies. Reply STOP to unsubscribe. Privacy Policy & Terms of Service.







