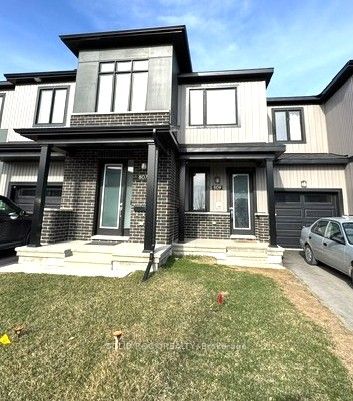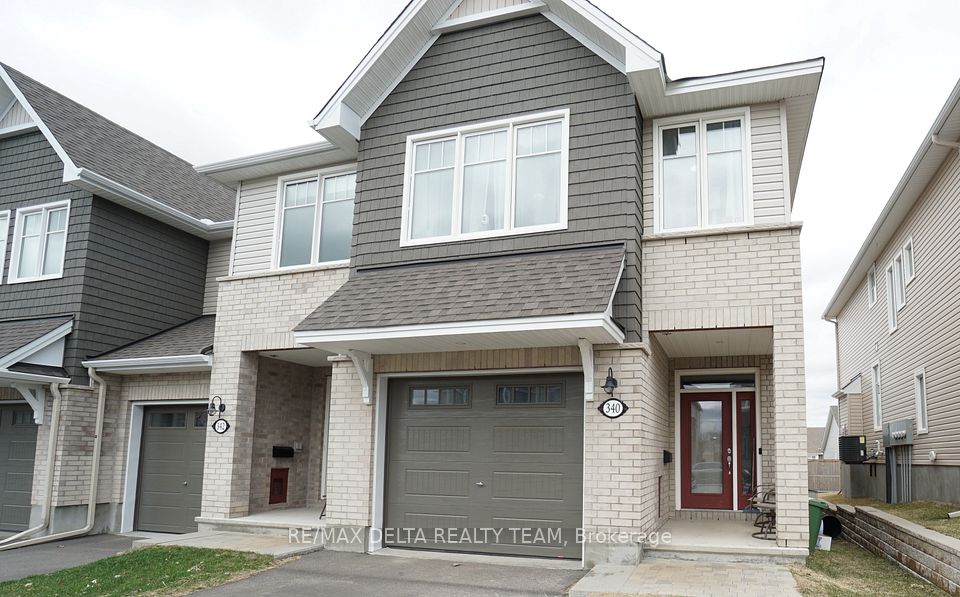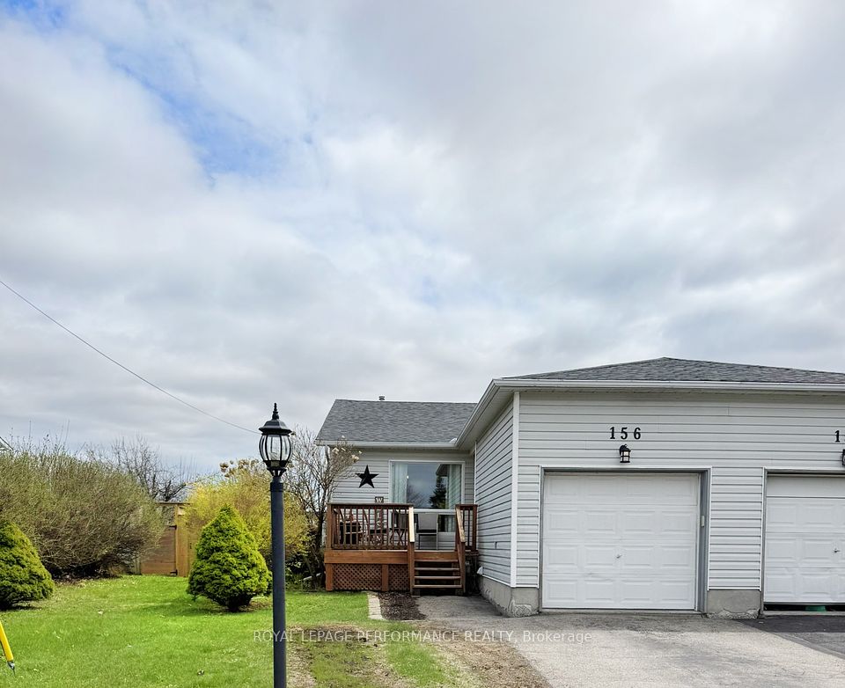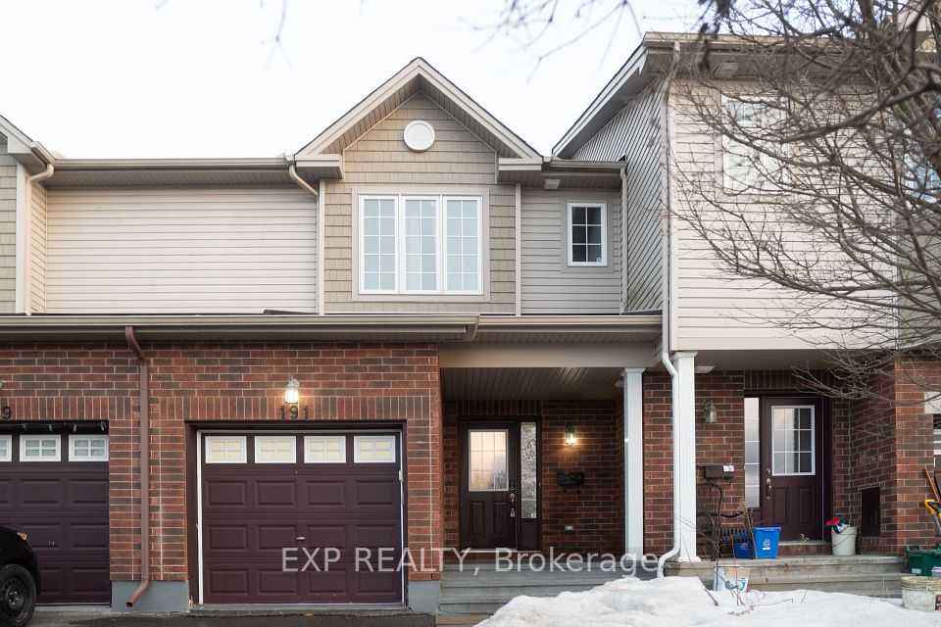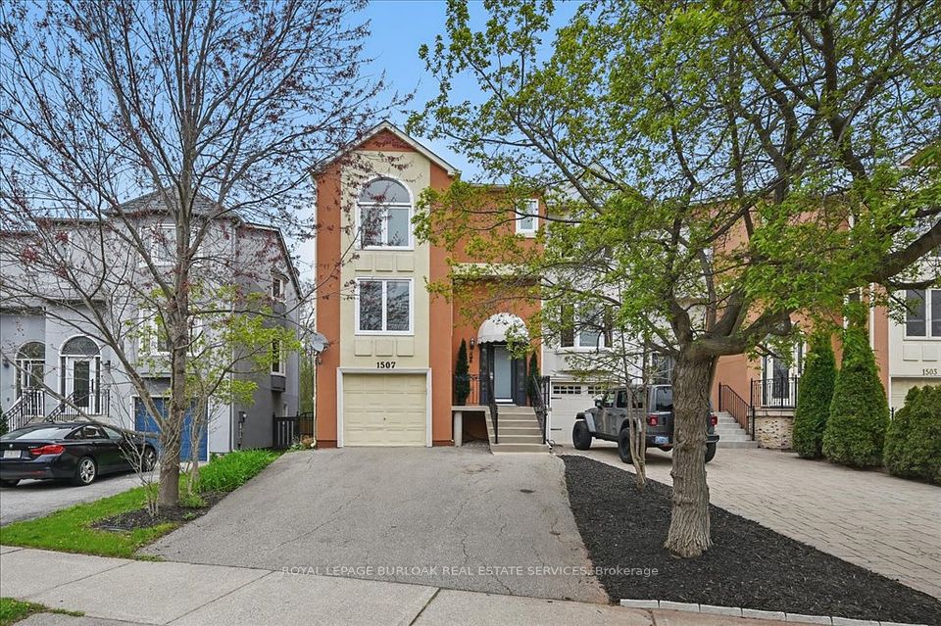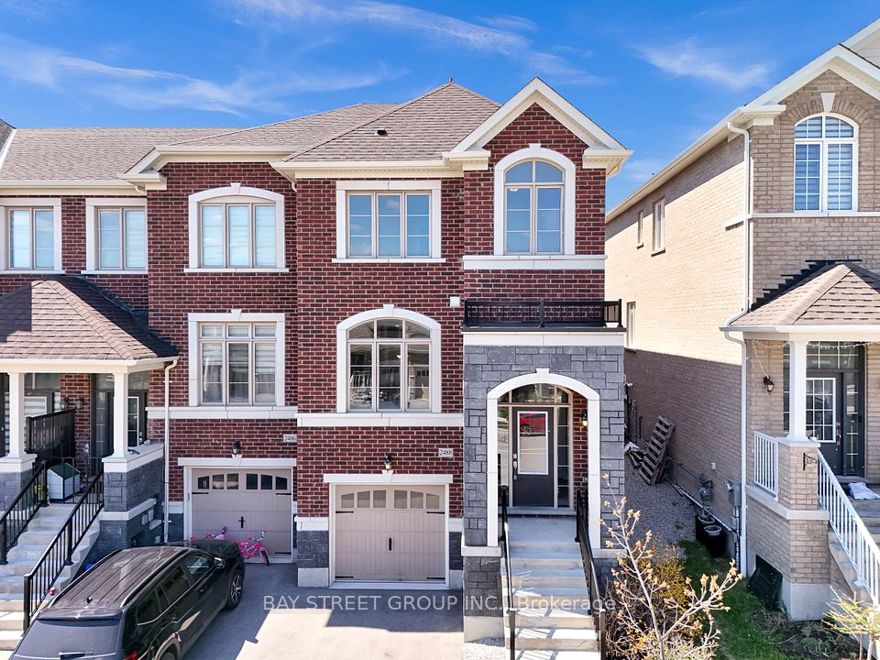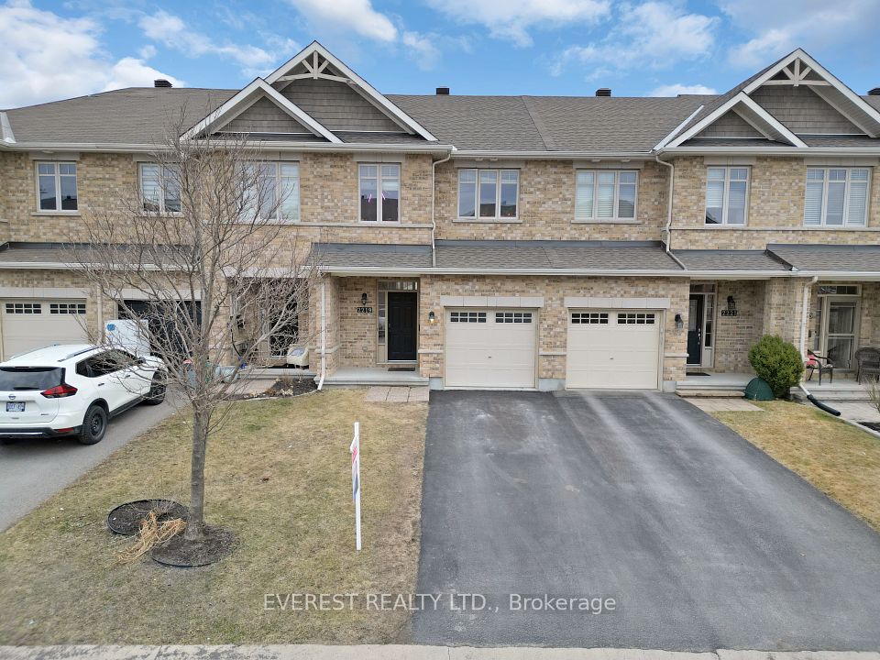$799,999
Last price change Apr 16
12 Reindeer Drive, Toronto E11, ON M1B 6H4
Price Comparison
Property Description
Property type
Att/Row/Townhouse
Lot size
N/A
Style
2-Storey
Approx. Area
N/A
Room Information
| Room Type | Dimension (length x width) | Features | Level |
|---|---|---|---|
| Bedroom 2 | 3.86 x 2.57 m | Broadloom, B/I Closet, Overlooks Ravine | Upper |
| Bedroom 3 | 2.8 x 2.62 m | Broadloom, Overlooks Ravine | Upper |
| Recreation | 4.01 x 3.06 m | N/A | Lower |
| Utility Room | 4.01 x 2.13 m | Ceramic Floor | Lower |
About 12 Reindeer Drive
Welcome home! Stunning and meticulously maintained freehold townhouse finished top to bottom with many upgrades. Ravine walk-out basement overlooking the Rouge valley. Located in a highly sought-after Rouge community in Scarborough. Upper floor washroom was fully renovated in March 2025 | Newly installed kitchen counter top and sink | Furnace and AC are owned and less than 2 years old | Roof installed in 2014 | Hot water tank is less than 2 years old | Washer is less than 4 years old | Kitchen cabinets are professionally repainted | new pot lights installed. Top rated schools nearby Alvin Curling Public School, John G Diefenbaker Public School, St. Jean De Brebeuf Catholic School. 24hrs availability of TTC services, conveniently located near The University Of Toronto Scarborough Campus, Toronto Zoo, Rouge park, Highway 401, Home Depot, banks, Churches, Walmart, Tim Hortons, upcoming community center and many more.
Home Overview
Last updated
Apr 16
Virtual tour
None
Basement information
Finished with Walk-Out
Building size
--
Status
In-Active
Property sub type
Att/Row/Townhouse
Maintenance fee
$N/A
Year built
2024
Additional Details
MORTGAGE INFO
ESTIMATED PAYMENT
Location
Some information about this property - Reindeer Drive

Book a Showing
Find your dream home ✨
I agree to receive marketing and customer service calls and text messages from homepapa. Consent is not a condition of purchase. Msg/data rates may apply. Msg frequency varies. Reply STOP to unsubscribe. Privacy Policy & Terms of Service.







