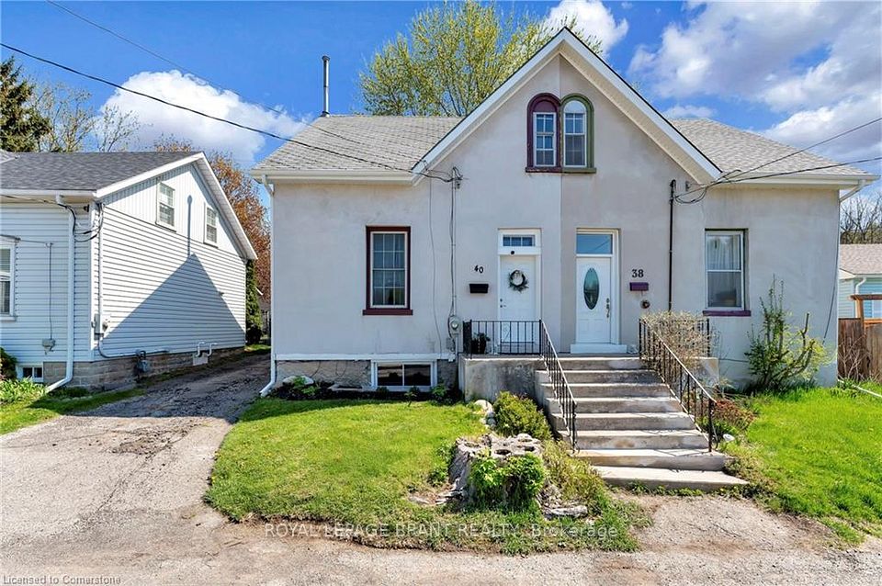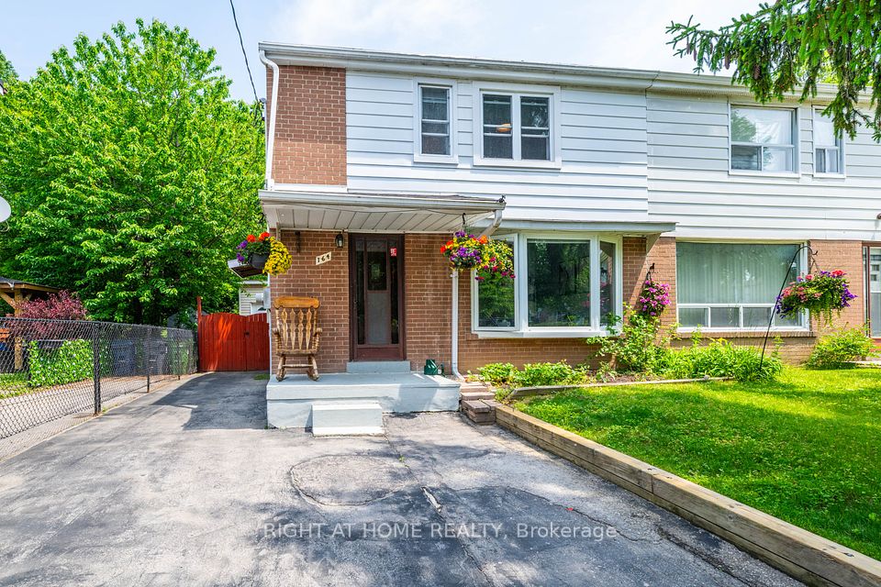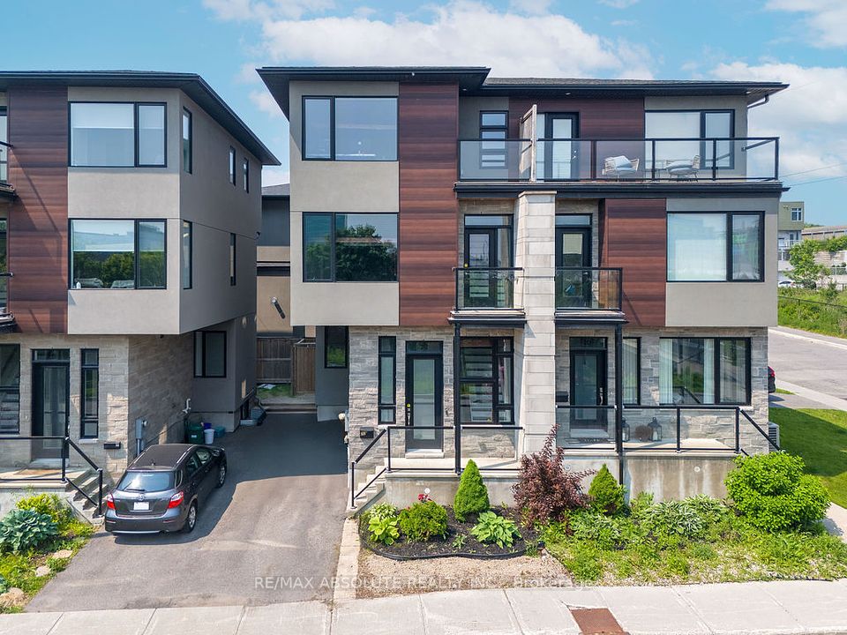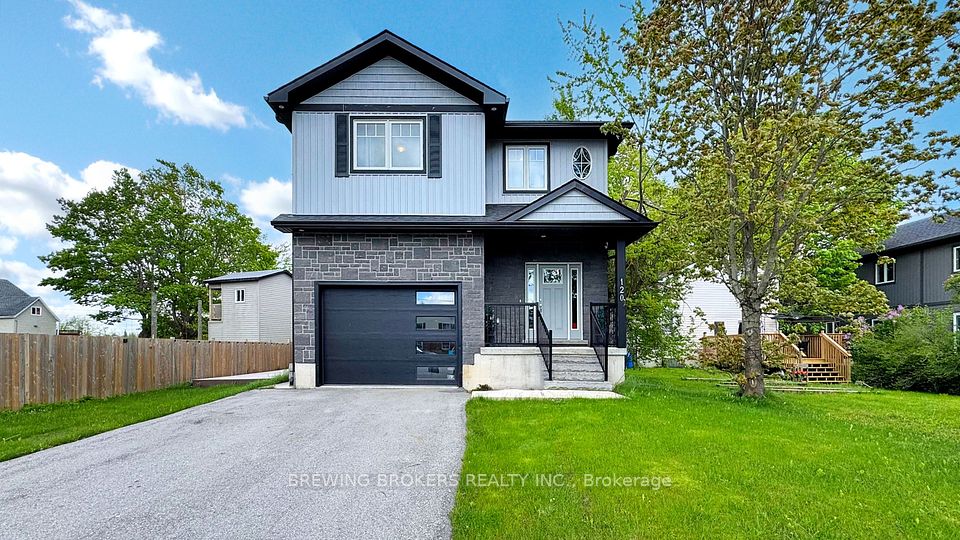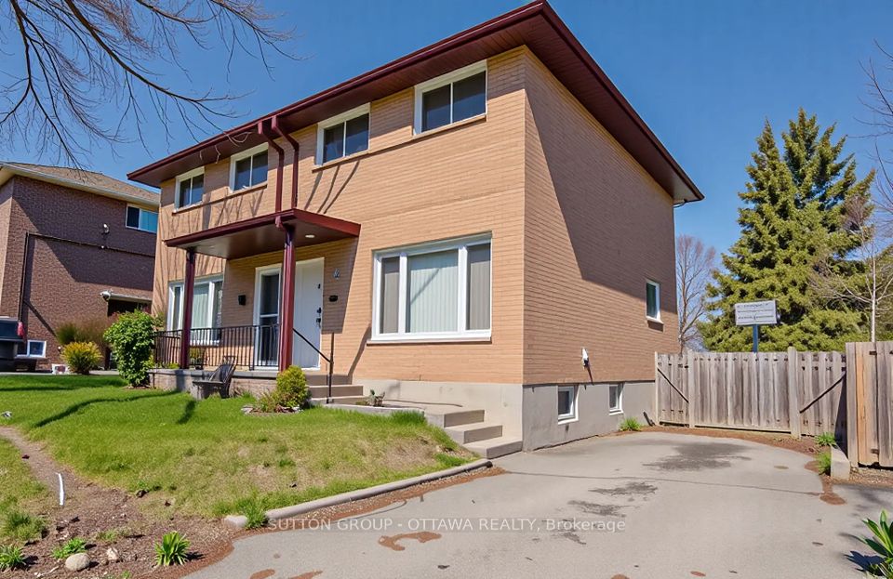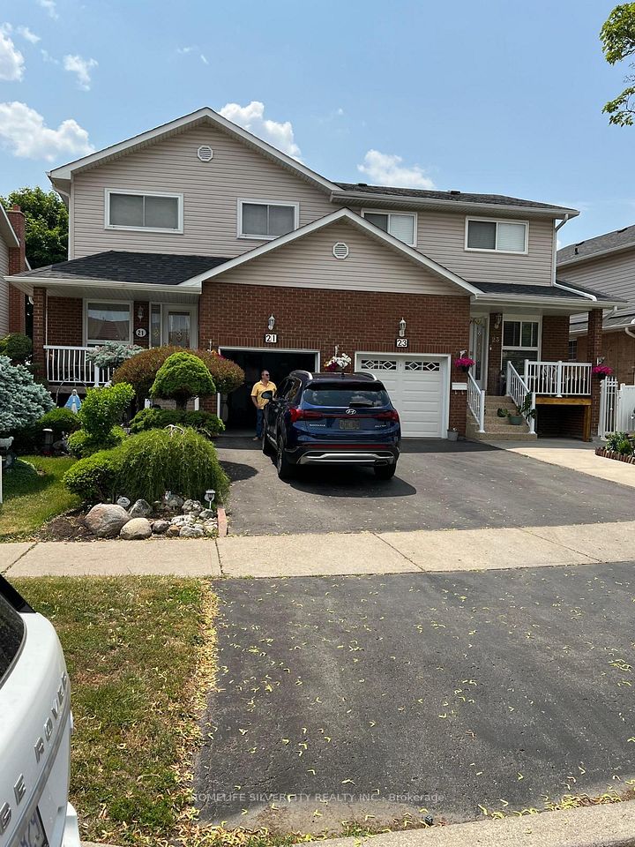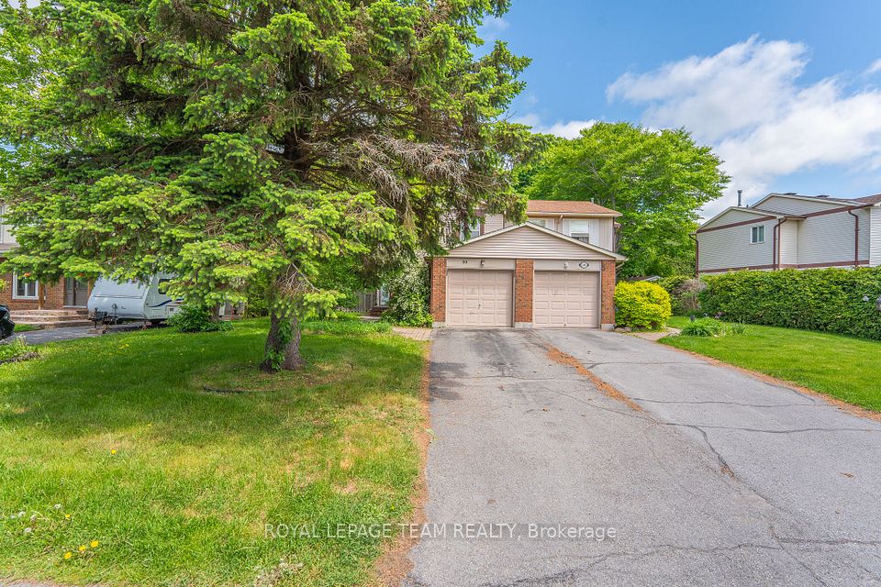
$749,900
Last price change May 16
12 Rapids Lane, Hamilton, ON L8K 0A3
Price Comparison
Property Description
Property type
Semi-Detached
Lot size
< .50 acres
Style
3-Storey
Approx. Area
N/A
Room Information
| Room Type | Dimension (length x width) | Features | Level |
|---|---|---|---|
| Foyer | 4.29 x 1.22 m | Tile Floor | Main |
| Living Room | 5.18 x 4.19 m | W/O To Garage, W/O To Yard, Sliding Doors | Main |
| Kitchen | 2.69 x 4.17 m | Pantry, Vinyl Floor, Centre Island | Second |
| Dining Room | 2.51 x 4.17 m | W/O To Deck, Vinyl Floor | Second |
About 12 Rapids Lane
Welcome to this beautiful end-unit freehold townhouse! Spacious & versatile home offers comfort, style, & flexibility to meet a variety of lifestyle needs. Main level flexible space, perfect for use as a home office, guest bedroom, in-law suite, or additional living area w/ convenient walkout to the backyard. Open-concept second floor designed for both entertaining & everyday living. The upgraded kitchen features quartz countertops & high-end finishes, flowing seamlessly into the dinette w/ access to balcony. A bright, spacious family rm & 2-piece bath complete this level. Third level offers primary bdrm w/ walk-in closet & 3-piece ensuite. Two additional bdrms, 4-piece bath & convenient bdrm-level laundry make this floor both practical and luxurious. Unfinished, ready for your personal touch, offering tons of potential for extra living space or storage. Freshly painted throughout & move-in ready! Ideally located close to all amenities w/ quick highway access for easy commuting.
Home Overview
Last updated
May 16
Virtual tour
None
Basement information
Full, Unfinished
Building size
--
Status
In-Active
Property sub type
Semi-Detached
Maintenance fee
$N/A
Year built
--
Additional Details
MORTGAGE INFO
ESTIMATED PAYMENT
Location
Some information about this property - Rapids Lane

Book a Showing
Find your dream home ✨
I agree to receive marketing and customer service calls and text messages from homepapa. Consent is not a condition of purchase. Msg/data rates may apply. Msg frequency varies. Reply STOP to unsubscribe. Privacy Policy & Terms of Service.






