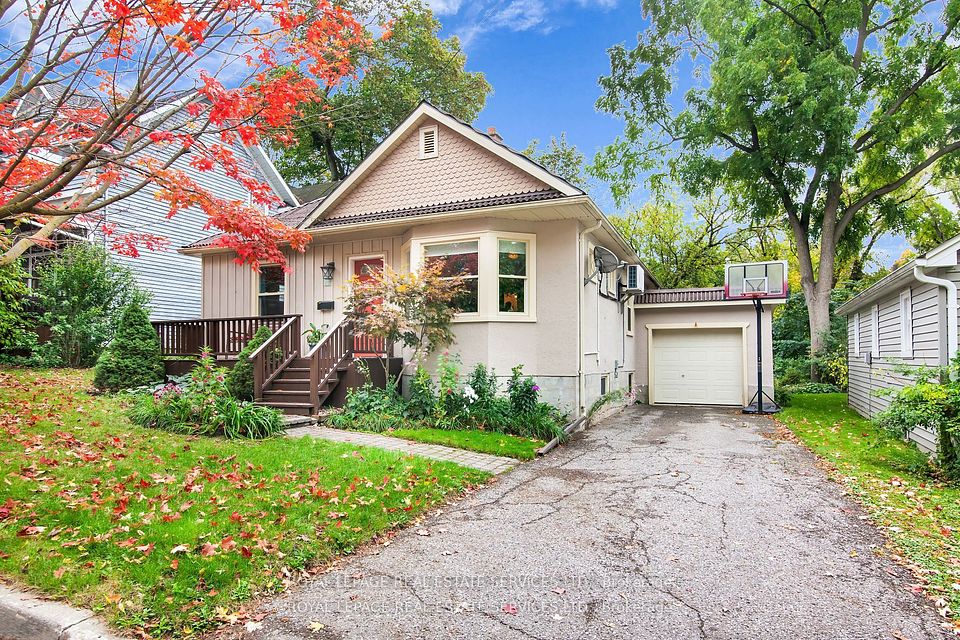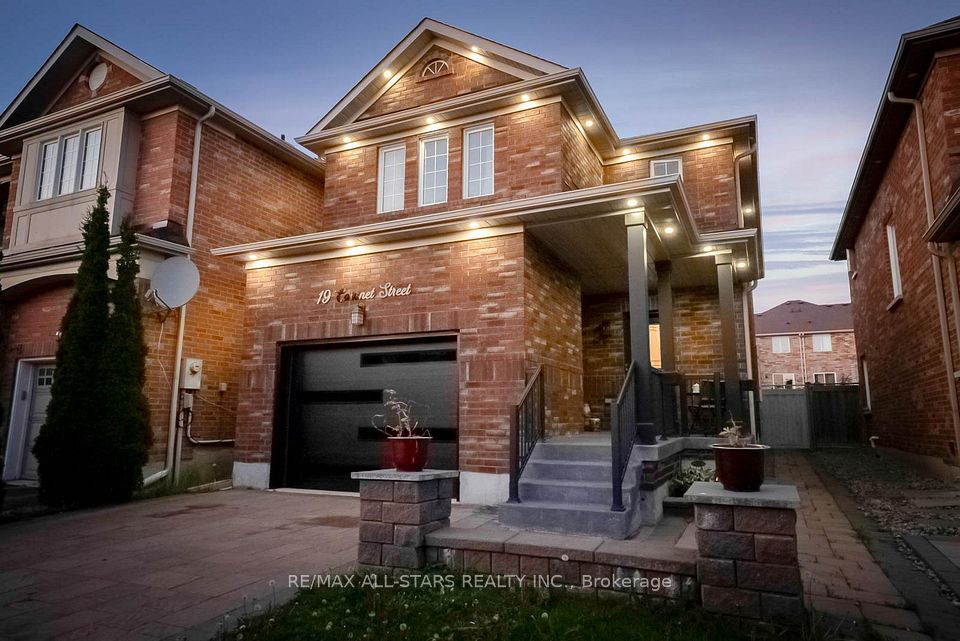
$1,150,000
12 Petworth Road, Stone Mills, ON K0K 3N0
Virtual Tours
Price Comparison
Property Description
Property type
Detached
Lot size
2-4.99 acres
Style
Bungalow-Raised
Approx. Area
N/A
Room Information
| Room Type | Dimension (length x width) | Features | Level |
|---|---|---|---|
| Foyer | 2.17 x 5 m | Tile Floor | Main |
| Living Room | 4.73 x 10.47 m | Open Concept, Fireplace, Vaulted Ceiling(s) | Main |
| Dining Room | 3.34 x 3.04 m | W/O To Deck, Open Concept | Main |
| Kitchen | 3.99 x 2.58 m | Open Concept, Pantry | Main |
About 12 Petworth Road
Your Dream Rural Retreat Awaits! Escape the hustle and embrace a life of tranquility in this stunning 4-bedroom, 2.5-bathroom raised bungalow, built in 2021 by Harmsen Construction. Nestled on 3.6 acres, this home offers the perfect blend of modern elegance and rustic charm. Step inside and be captivated by the 9-foot ceilings and rich hickory hardwood floors, setting the tone for warmth and sophistication. The living room exudes comfort with its grand propane fireplace, wrapped in a beautiful stone surround and solid wood mantle the ideal spot to unwind after a long day. The spacious dining area flows effortlessly onto the deck, inviting you to enjoy intimate family dinners or lively gatherings. In the heart of the home, the chefs kitchen dazzles with quartz countertops, a white subway tile backsplash, stylish cabinetry, and a centralized island perfect for meal prep and conversation. The primary suite is a true retreat, featuring a walk-in closet and an indulgent 5-piece ensuite with tile floors, a soaker tub, and a glass-enclosed shower. Two additional generous-sized bedrooms and a convenient laundry room with garage access complete the main level. Venture downstairs to discover an expansive recreation space, warmed by a cozy wood stove and featuring a walk-up to the backyard. An additional sunlit bedroom, a 2-piece bathroom, and a practical mudroom/storage area enhance the functionality of this level. Outside, natures beauty unfolds create your own vegetable garden, host gatherings on the limestone patio, or simply soak in the breathtaking landscape. Located just minutes from Yarker and a scenic 20-minute drive to Kingston, this home is a rare opportunity to claim your own slice of paradise. Don't wait schedule your viewing today and step into the lifestyle you've been dreaming of!
Home Overview
Last updated
3 days ago
Virtual tour
None
Basement information
Finished, Full
Building size
--
Status
In-Active
Property sub type
Detached
Maintenance fee
$N/A
Year built
--
Additional Details
MORTGAGE INFO
ESTIMATED PAYMENT
Location
Some information about this property - Petworth Road

Book a Showing
Find your dream home ✨
I agree to receive marketing and customer service calls and text messages from homepapa. Consent is not a condition of purchase. Msg/data rates may apply. Msg frequency varies. Reply STOP to unsubscribe. Privacy Policy & Terms of Service.






