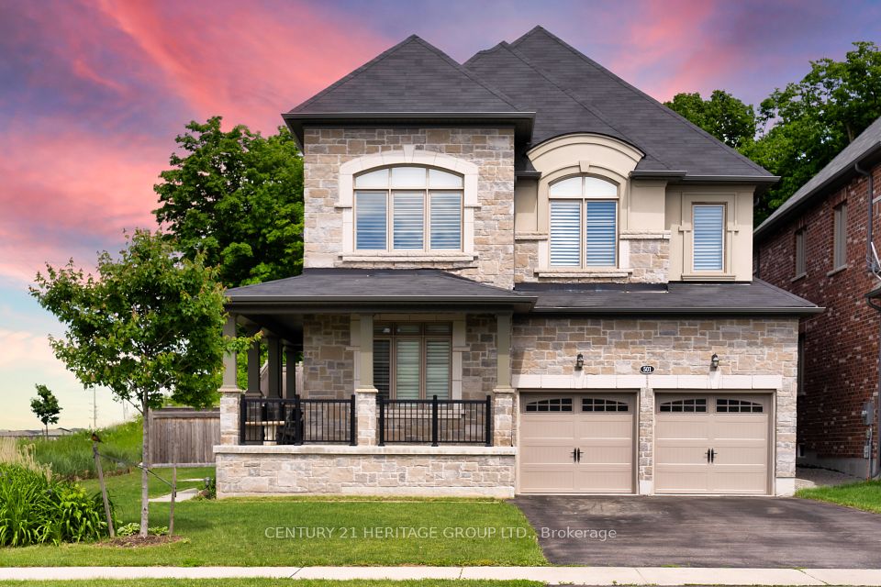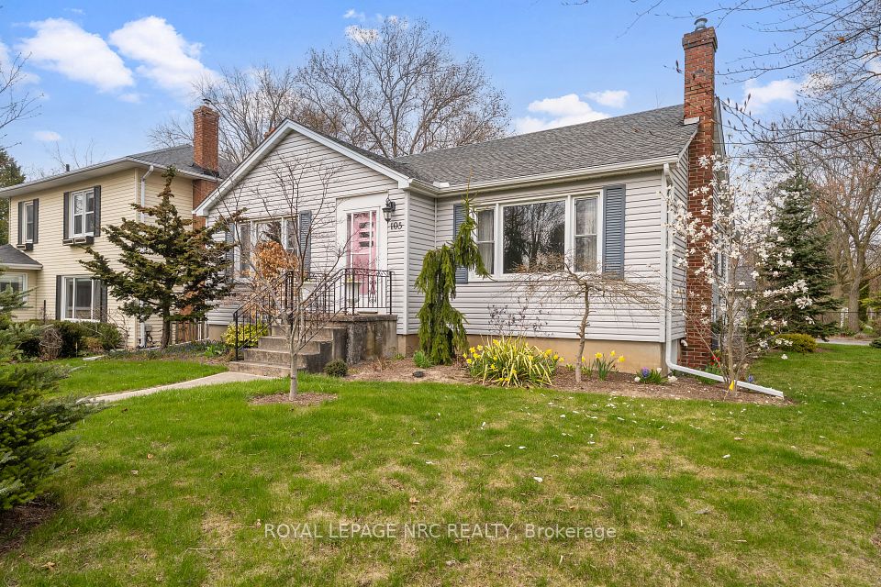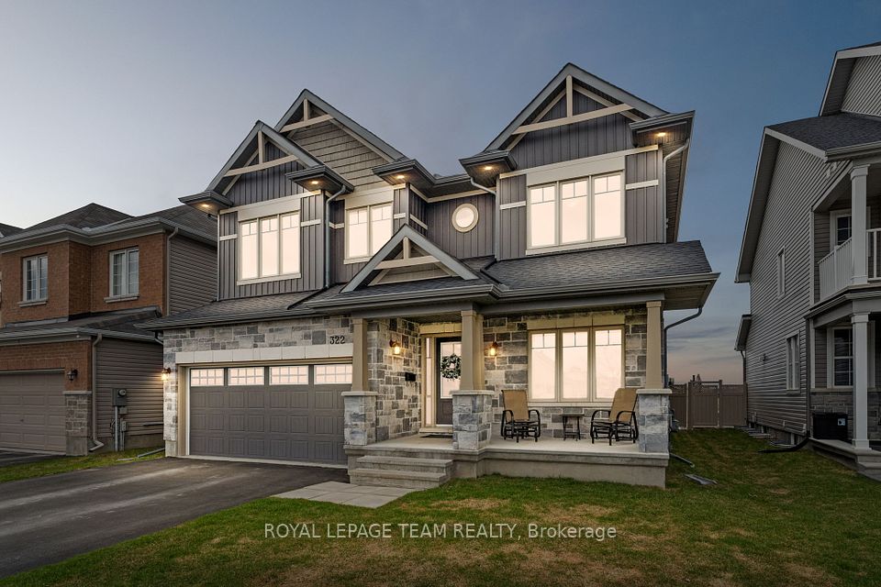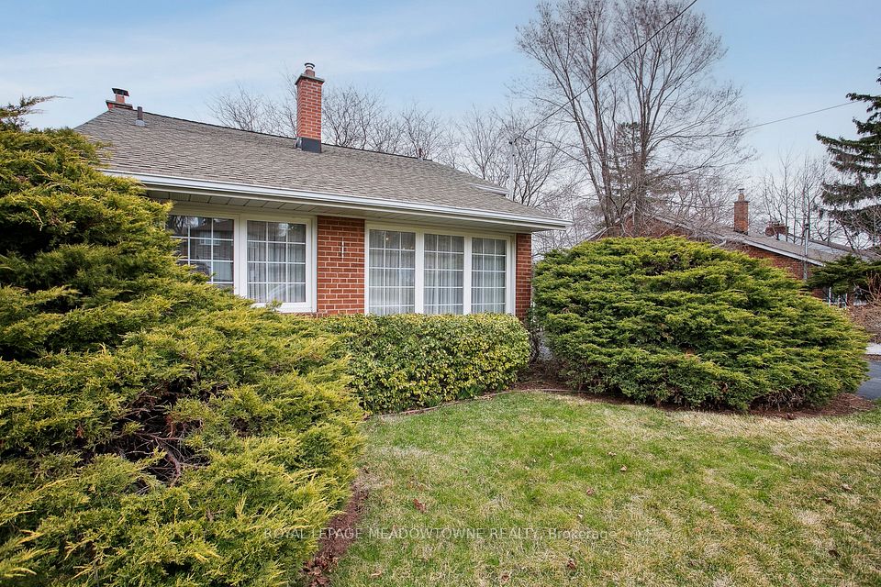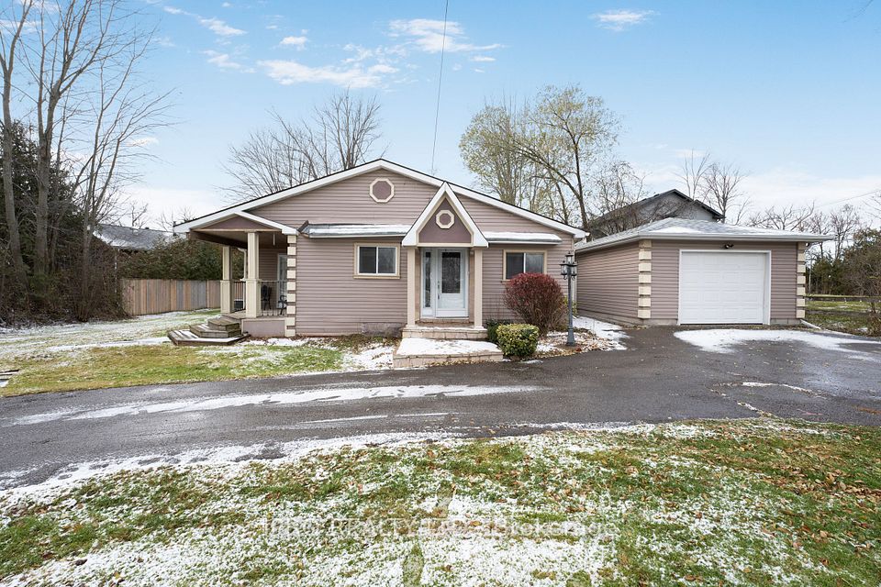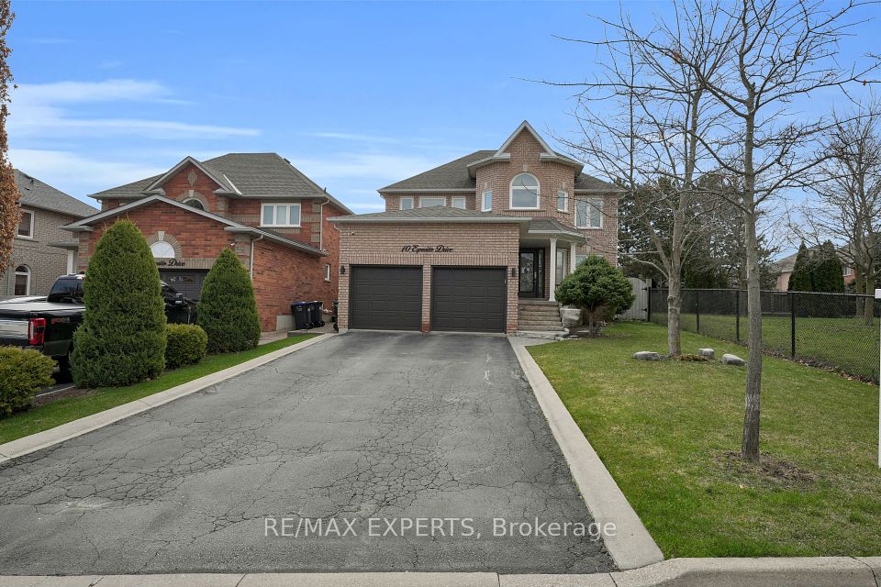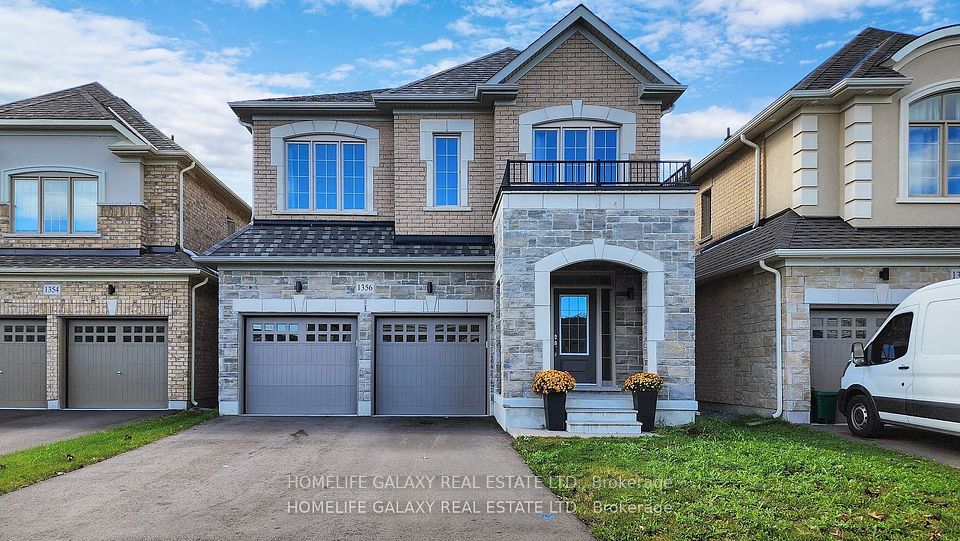$1,299,000
12 Parkland Road, Toronto E06, ON M1N 1Y5
Virtual Tours
Price Comparison
Property Description
Property type
Detached
Lot size
N/A
Style
1 1/2 Storey
Approx. Area
N/A
Room Information
| Room Type | Dimension (length x width) | Features | Level |
|---|---|---|---|
| Living Room | 4.8 x 3.2 m | Laminate, Large Window, Open Concept | Main |
| Dining Room | 3.2 x 2.5 m | Laminate, Window, Open Concept | Main |
| Kitchen | 3 x 2.5 m | Laminate, Window, Stainless Steel Appl | Main |
| Bedroom 2 | 3.8 x 3.2 m | Laminate, Overlooks Backyard, Closet | Main |
About 12 Parkland Road
Welcome to 12 Parkland Rd! A modern home nestled in the sought after Hunt Club neighbourhood and Blantyre Public School district! Main floor has welcoming open concept with living , dining and kitchen. The primary bedroom is a few steps up off the dining/living area . The den/office which has a walk out-to deck and back yard. Kitchen has been updated with ample space and modern appliances. Many updates throughout this home! Offering a fresh and inviting ambiance. The basement has a recreation area with a fireplace, above grade windows. A 4th bedroom and a 3piece bathroom. New full sized washer and dryer with pedestals. The backyard is wide open and is your clean slate to design for this summers BBQs and hosting. Close to all essential amenities, Blantyre Public School, parks, short dive to Queen St East and all shops and the Beach! Close to public transportation, grocery stores, highways and much more. Whether you are looking to enjoy the peaceful surroundings of your new home or a new community. This is the place to be! If you lived here, you wouldn't have to walk your kids to school!
Home Overview
Last updated
5 hours ago
Virtual tour
None
Basement information
Finished
Building size
--
Status
In-Active
Property sub type
Detached
Maintenance fee
$N/A
Year built
--
Additional Details
MORTGAGE INFO
ESTIMATED PAYMENT
Location
Some information about this property - Parkland Road

Book a Showing
Find your dream home ✨
I agree to receive marketing and customer service calls and text messages from homepapa. Consent is not a condition of purchase. Msg/data rates may apply. Msg frequency varies. Reply STOP to unsubscribe. Privacy Policy & Terms of Service.







