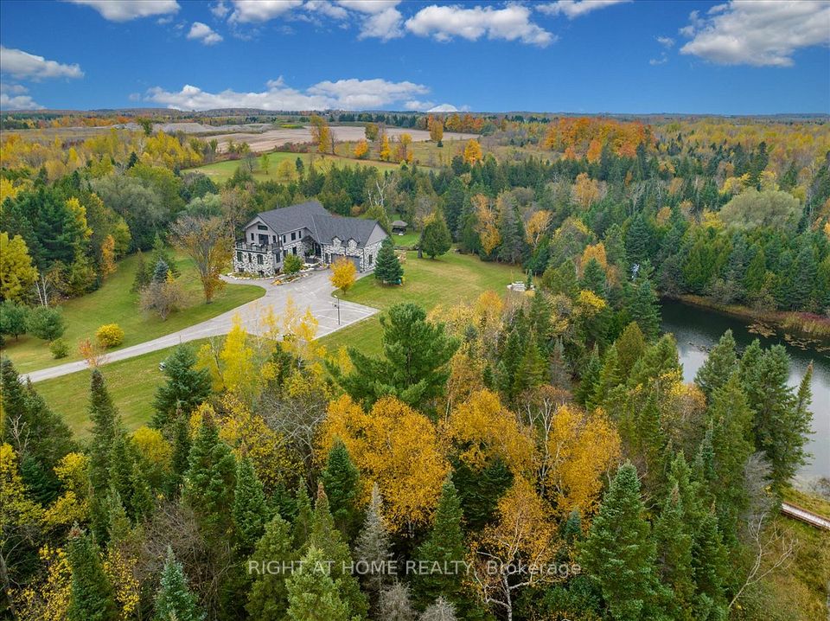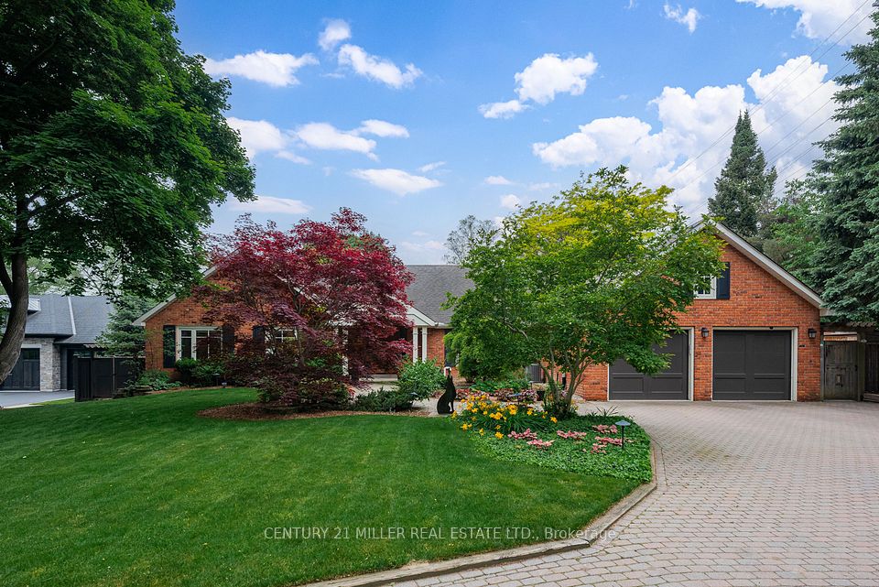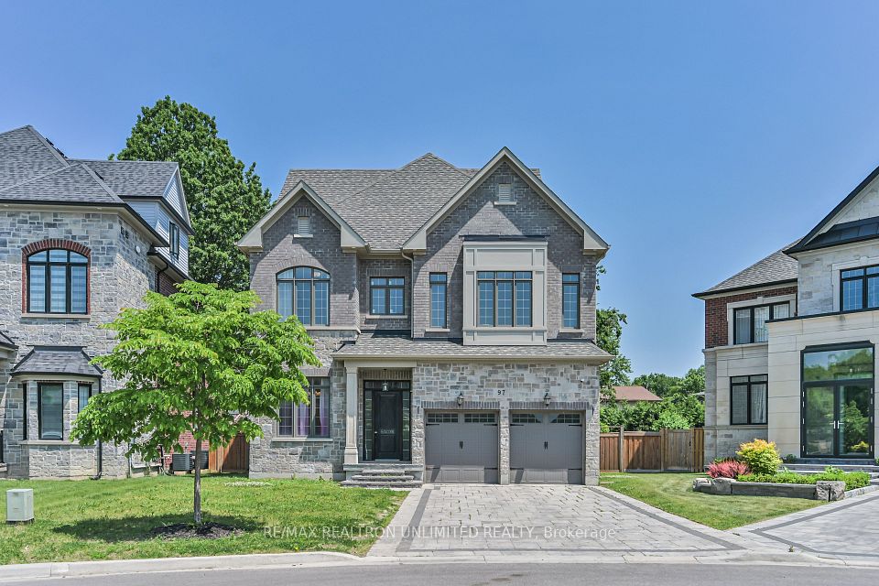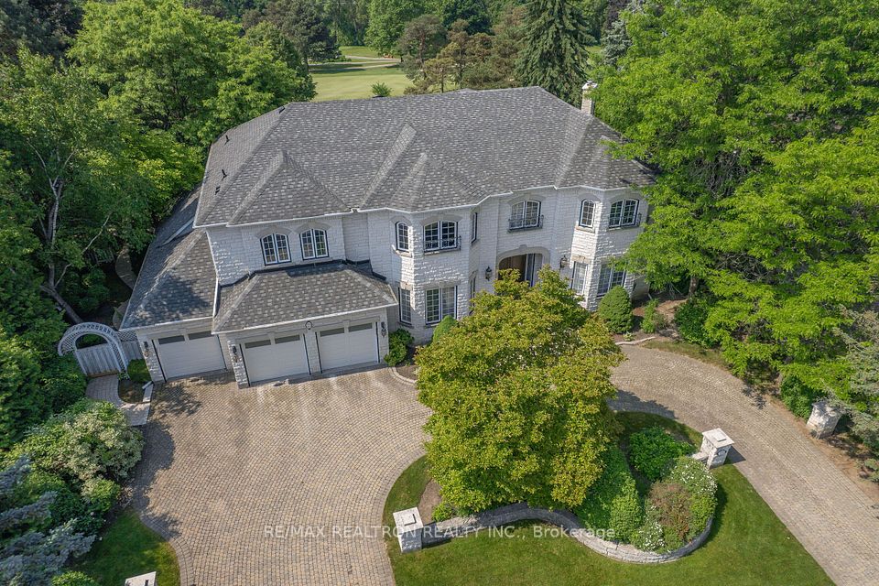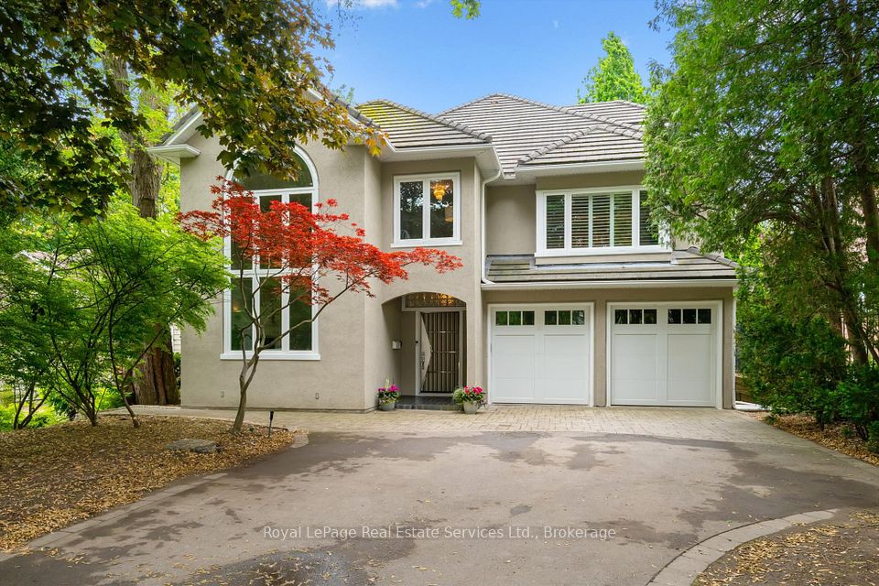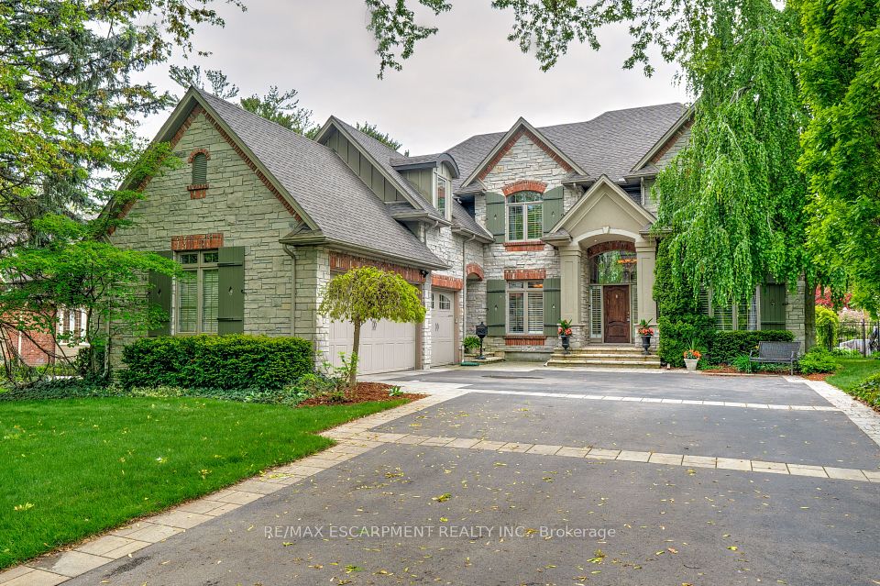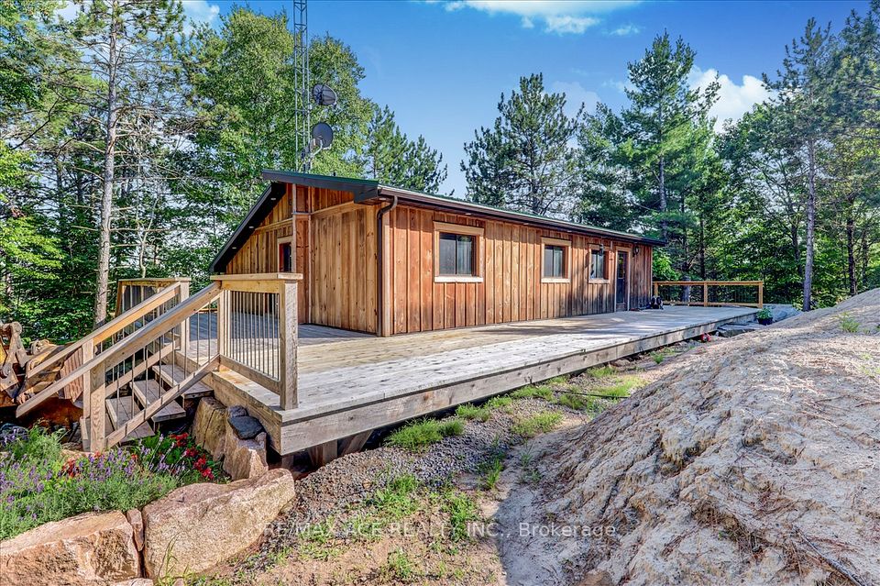
$4,288,000
12 Moodie Drive, Richmond Hill, ON L4C 8C9
Price Comparison
Property Description
Property type
Detached
Lot size
N/A
Style
2-Storey
Approx. Area
N/A
Room Information
| Room Type | Dimension (length x width) | Features | Level |
|---|---|---|---|
| Living Room | 6.7 x 5.8 m | Fireplace, Hardwood Floor, Crown Moulding | Main |
| Dining Room | 6.4 x 6.4 m | W/O To Deck, Hardwood Floor, Overlooks Ravine | Main |
| Kitchen | 6.6 x 6.6 m | Eat-in Kitchen, Centre Island, Overlooks Ravine | Main |
| Family Room | 6.42 x 4.26 m | W/O To Deck, Overlooks Ravine, Fireplace | Main |
About 12 Moodie Drive
Welcome to this spectacular custom-built home, nestled on a quiet cul-de-sac in PRESTIGIOUS SOUTH RICHVALE ** BACKING SOUTH TO RAVINE LANDS & SIDING ON TO THE RAVINE *** Set on an PRIVATE 192 FEET LOT. This residence offers over 10,000 sq ft of luxurious living space with 5+1 bedrooms and 8 bathrooms. Designed for both elegance and function, the home features soaring 10-ft ceilings on the main level/ The gourmet kitchen is a chefs dream with an oversized island, top-of-the-line appliances, and custom cabinetry. Enjoy breathtaking ravine views from multiple walk-outs, including two from the fully finished walk-out basement, offering seamless indoor-outdoor living. Thoughtful details like double crown mouldings and a 3-car garage add to the home's exceptional appeal. A rare opportunity that offers refined design and peaceful natural surroundings, ideal for those looking to enjoy a quiet retreat or build their dream home in a prestigious setting.
Home Overview
Last updated
6 days ago
Virtual tour
None
Basement information
Finished, Finished with Walk-Out
Building size
--
Status
In-Active
Property sub type
Detached
Maintenance fee
$N/A
Year built
--
Additional Details
MORTGAGE INFO
ESTIMATED PAYMENT
Location
Some information about this property - Moodie Drive

Book a Showing
Find your dream home ✨
I agree to receive marketing and customer service calls and text messages from homepapa. Consent is not a condition of purchase. Msg/data rates may apply. Msg frequency varies. Reply STOP to unsubscribe. Privacy Policy & Terms of Service.






