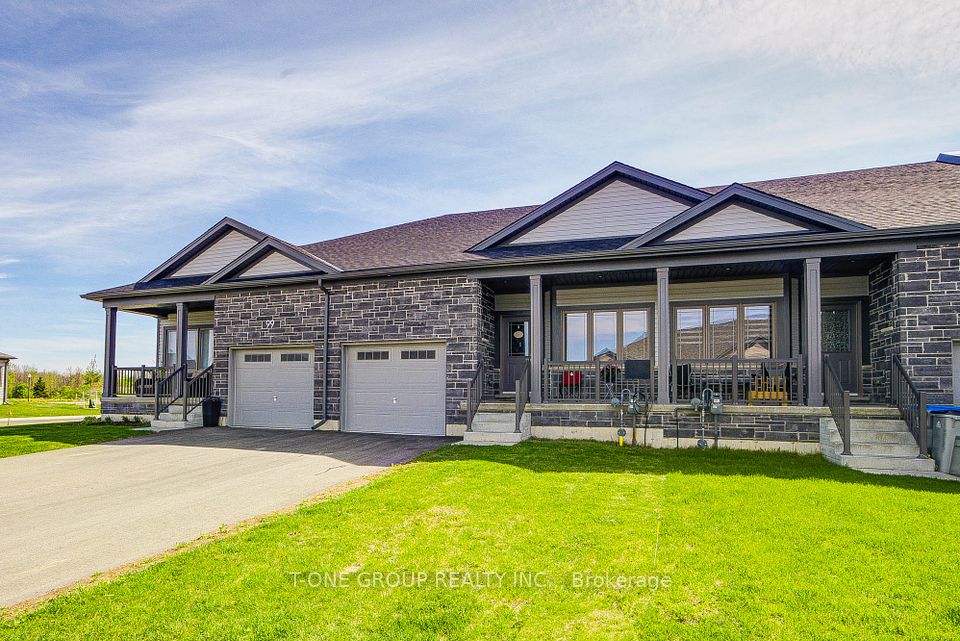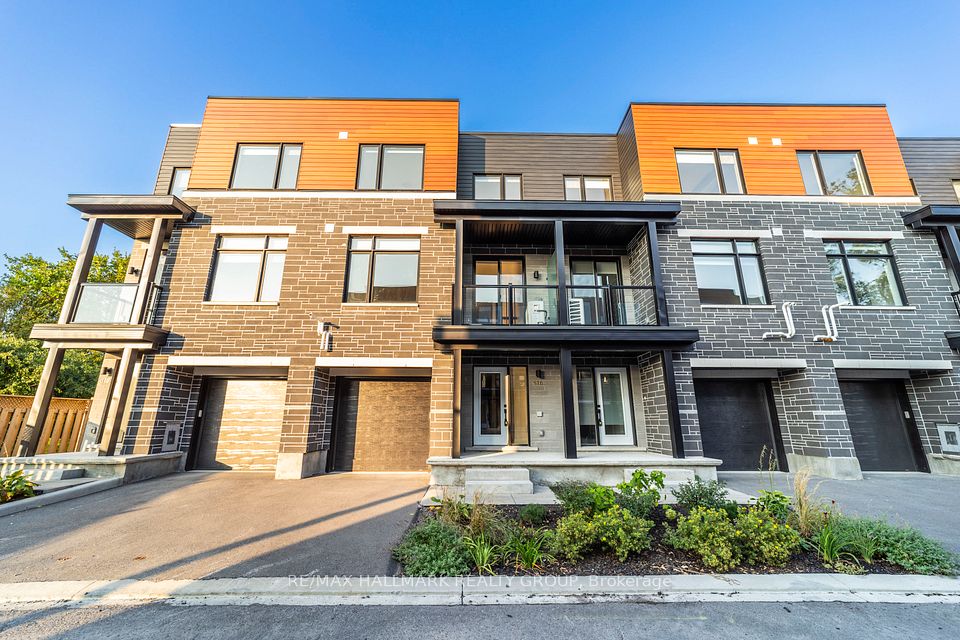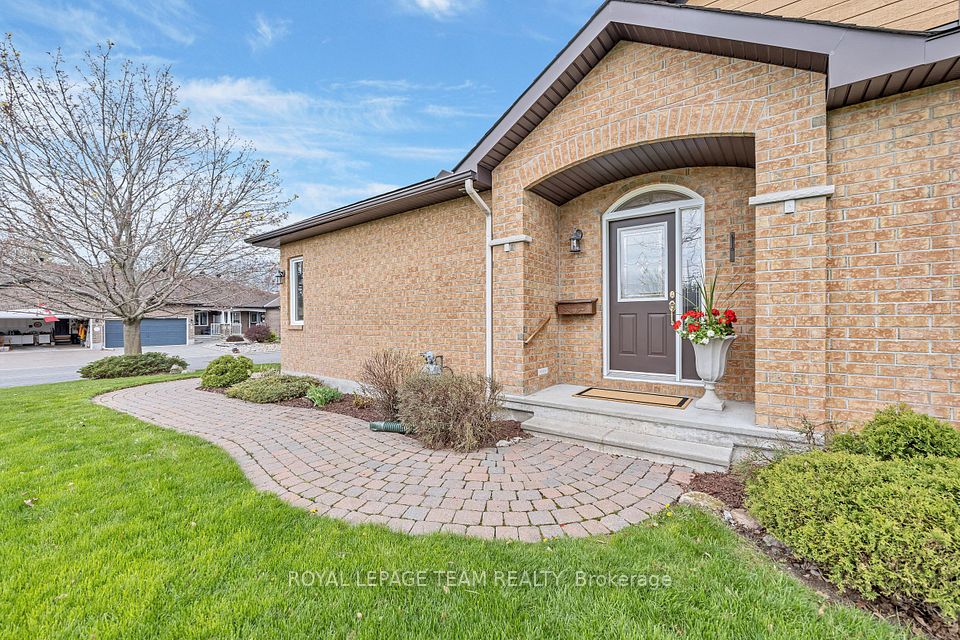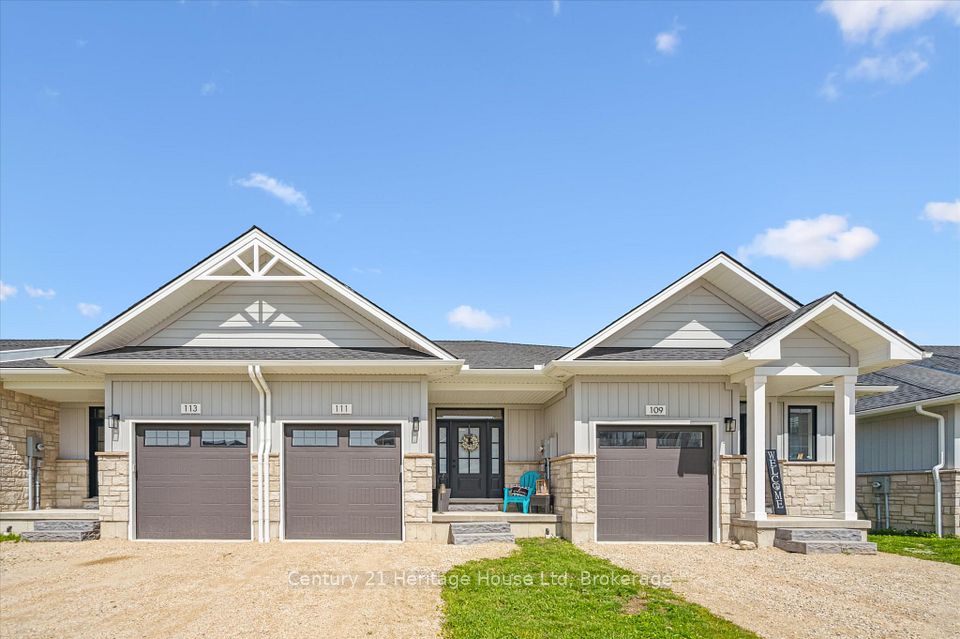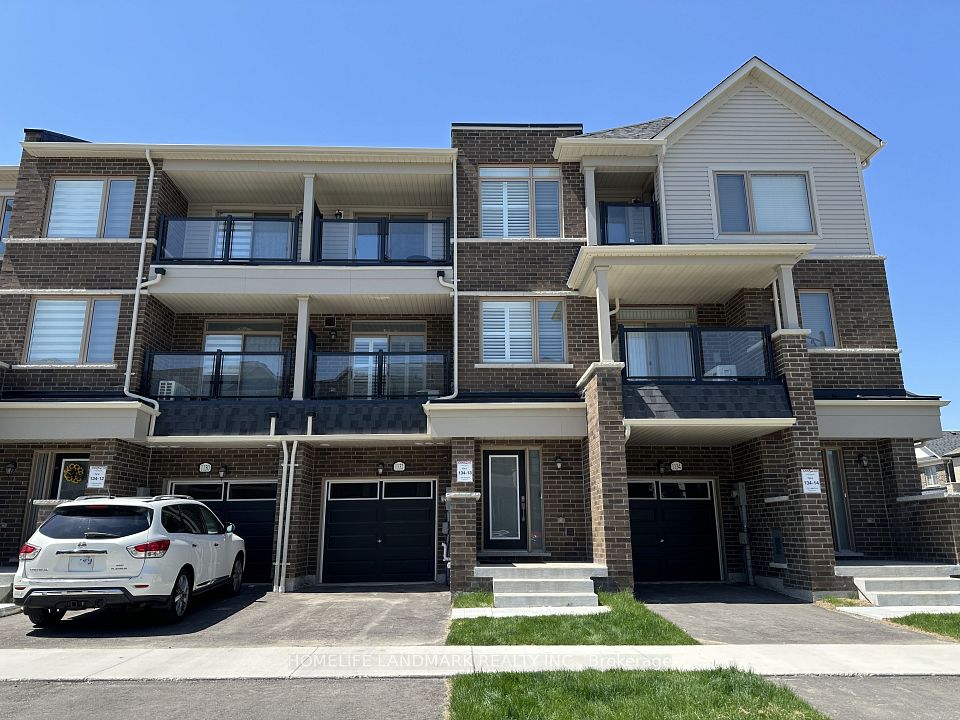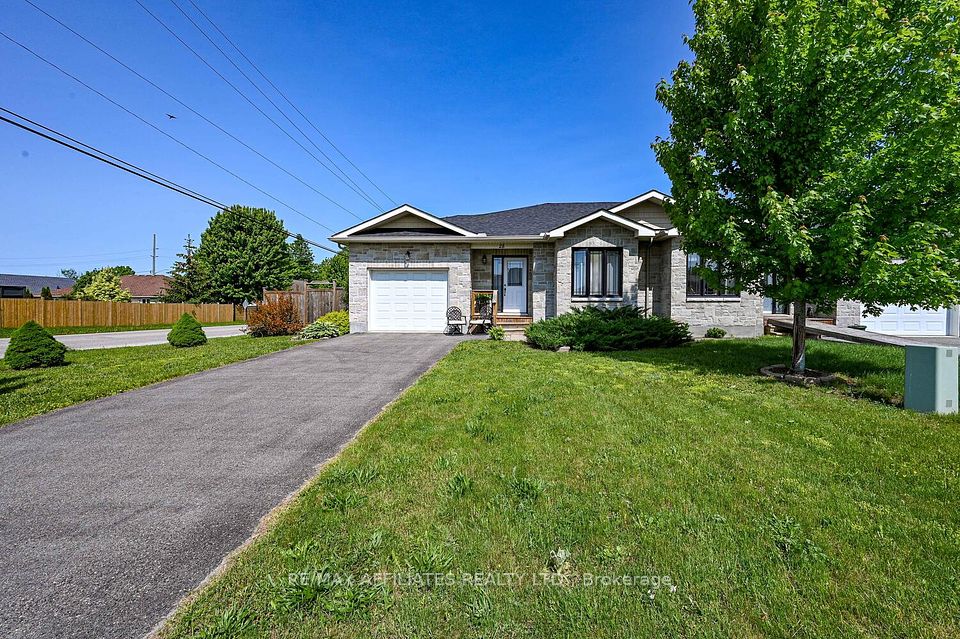
$599,999
12 Mavis Way, Belleville, ON K8P 0G2
Price Comparison
Property Description
Property type
Att/Row/Townhouse
Lot size
N/A
Style
Bungalow
Approx. Area
N/A
Room Information
| Room Type | Dimension (length x width) | Features | Level |
|---|---|---|---|
| Living Room | 4.26 x 3.96 m | Open Concept, Combined w/Kitchen, W/O To Deck | Main |
| Kitchen | 4.26 x 2.43 m | B/I Microwave, Pantry, Laminate | Main |
| Primary Bedroom | 4.14 x 3.38 m | Walk-In Closet(s), 3 Pc Ensuite | Main |
| Bedroom 2 | 3.04 x 3.04 m | Walk-In Closet(s), 3 Pc Bath | Main |
About 12 Mavis Way
Welcome to this 2 bedroom end unit townhome, nestled in a family friendly street in one of Belleville's most sought-after communities. This freshly painted, open concept bungalow is perfect for first-time buyers or anyone looking to downsize. This townhome offers a double car garage and fully fenced backyard featuring a private sunroom attached to the home. Located just minutes away from the 401 and all amenities. Don't miss out on this amazing opportunity!
Home Overview
Last updated
3 days ago
Virtual tour
None
Basement information
Unfinished, Partially Finished
Building size
--
Status
In-Active
Property sub type
Att/Row/Townhouse
Maintenance fee
$N/A
Year built
--
Additional Details
MORTGAGE INFO
ESTIMATED PAYMENT
Location
Some information about this property - Mavis Way

Book a Showing
Find your dream home ✨
I agree to receive marketing and customer service calls and text messages from homepapa. Consent is not a condition of purchase. Msg/data rates may apply. Msg frequency varies. Reply STOP to unsubscribe. Privacy Policy & Terms of Service.






