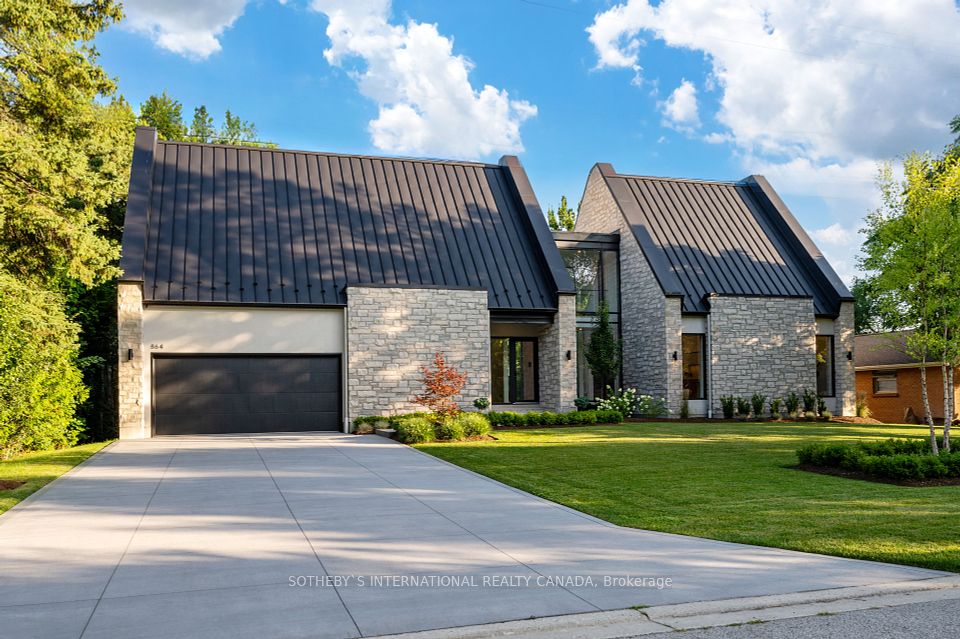
$3,599,000
12 Mary Natasha Court, Vaughan, ON L4H 3N5
Virtual Tours
Price Comparison
Property Description
Property type
Detached
Lot size
N/A
Style
2-Storey
Approx. Area
N/A
Room Information
| Room Type | Dimension (length x width) | Features | Level |
|---|---|---|---|
| Office | 3.08 x 3.99 m | Hardwood Floor, Pot Lights, Coffered Ceiling(s) | Main |
| Living Room | 3.35 x 4.25 m | Hardwood Floor, Pot Lights, Coffered Ceiling(s) | Main |
| Dining Room | 6.24 x 4.23 m | Hardwood Floor, Pot Lights, Coffered Ceiling(s) | Main |
| Kitchen | 3.16 x 6.12 m | Hardwood Floor, Pot Lights, Stainless Steel Appl | Main |
About 12 Mary Natasha Court
A luxurious home nestled among stately mansions in prestigious Kleinburg. This exquisite residence boasts high-end finishes, top=tier appliances, and impeccable attention to detail throughout. The grand Foyer leads to spacious, light-filled living areas with soaring ceilings and elegant craftsmanship. A gourmet Kitchen, designed for both function and style, flows seamlessly into the inviting family room. The finished walkout basement offers additional living space, opening to a professionally landscaped yard perfect for entertaining or serene relaxation. A true masterpiece of design and comfort
Home Overview
Last updated
Apr 14
Virtual tour
None
Basement information
Finished, Separate Entrance
Building size
--
Status
In-Active
Property sub type
Detached
Maintenance fee
$N/A
Year built
--
Additional Details
MORTGAGE INFO
ESTIMATED PAYMENT
Location
Some information about this property - Mary Natasha Court

Book a Showing
Find your dream home ✨
I agree to receive marketing and customer service calls and text messages from homepapa. Consent is not a condition of purchase. Msg/data rates may apply. Msg frequency varies. Reply STOP to unsubscribe. Privacy Policy & Terms of Service.






