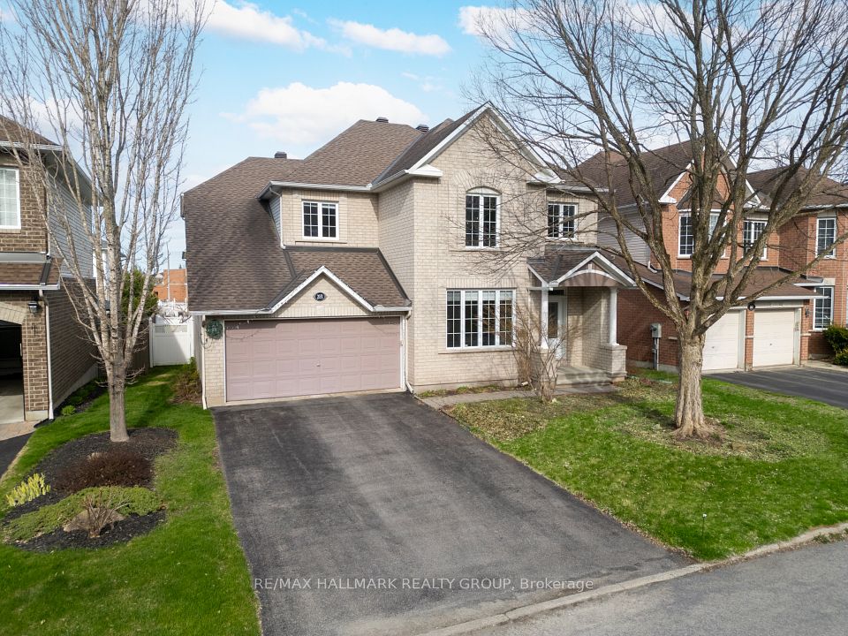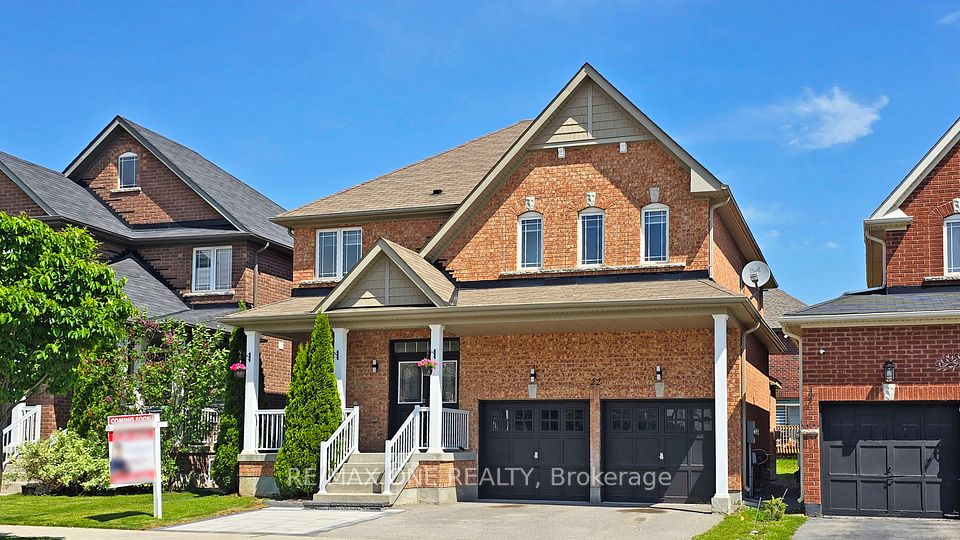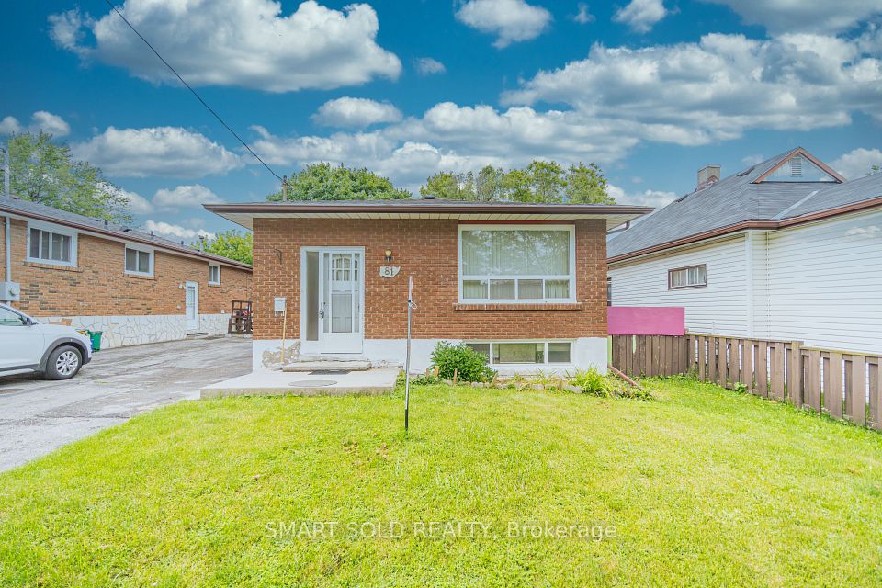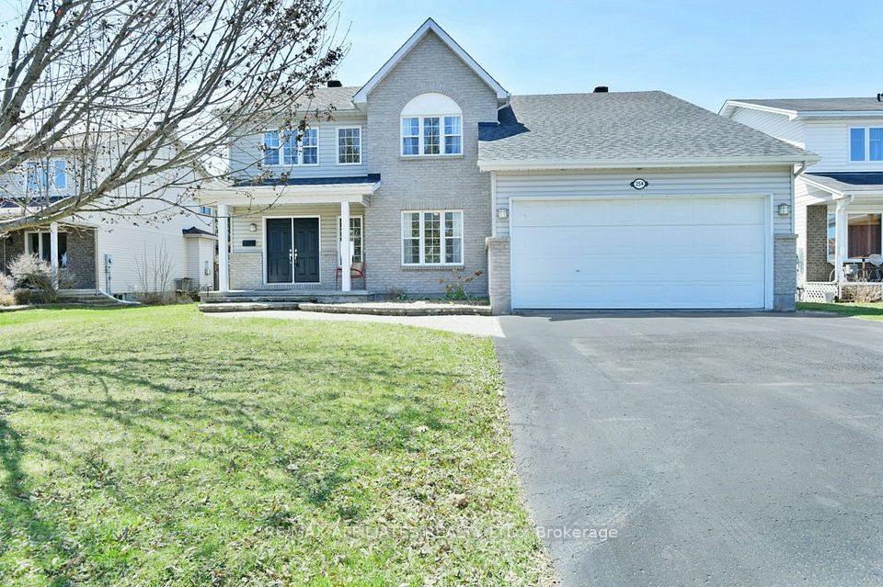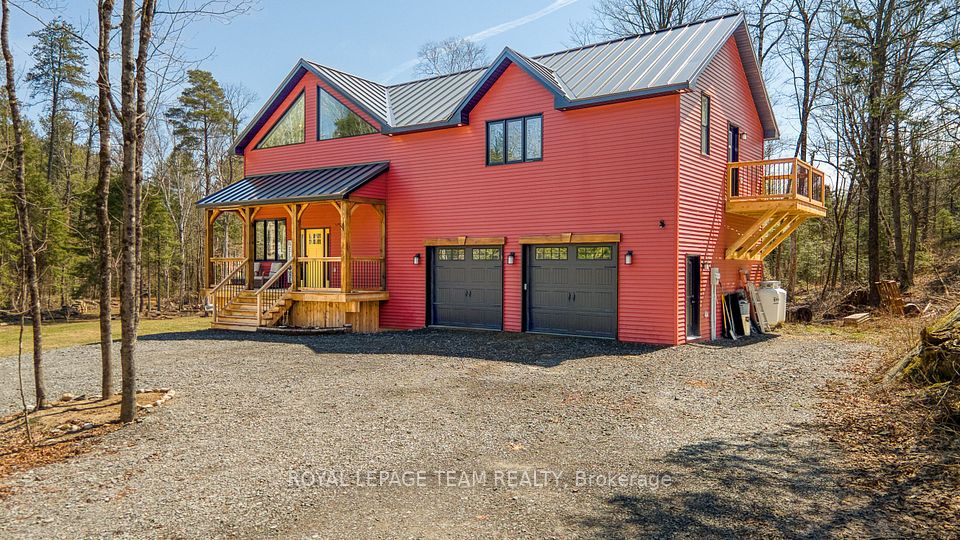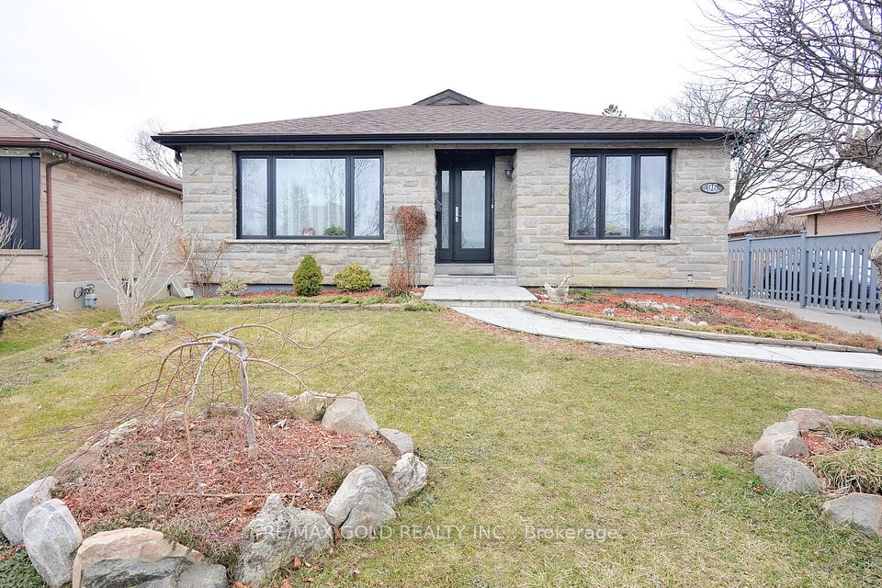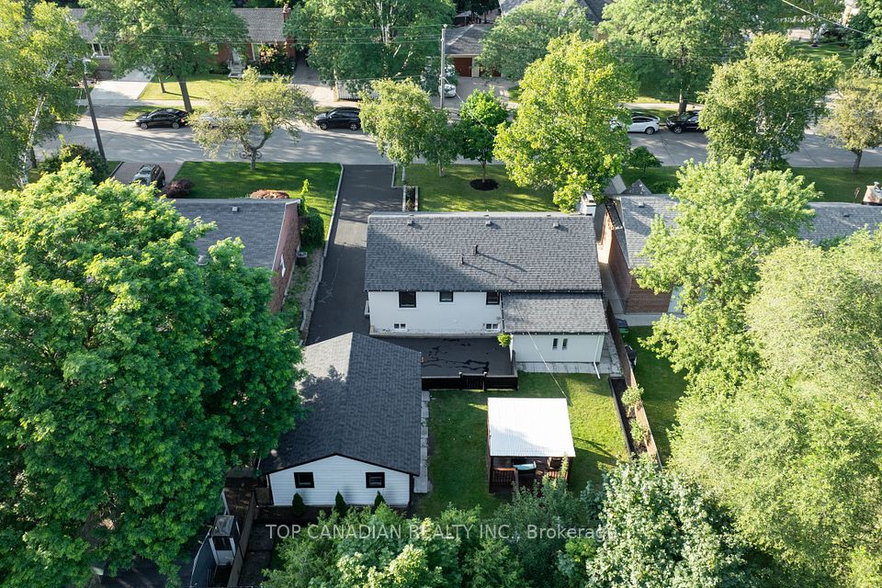$874,900
12 Maric Trail, North Grenville, ON K0G 1J0
Virtual Tours
Price Comparison
Property Description
Property type
Detached
Lot size
.50-1.99 acres
Style
2-Storey
Approx. Area
N/A
Room Information
| Room Type | Dimension (length x width) | Features | Level |
|---|---|---|---|
| Dining Room | 3.79 x 3.48 m | N/A | Main |
| Living Room | 3.98 x 4.79 m | N/A | Main |
| Foyer | 2.26 x 4.36 m | N/A | Main |
| Office | 2.8 x 3.29 m | N/A | Main |
About 12 Maric Trail
Are you looking for a DREAM HOME in a mature, park-like neighbourhood, offering a country living experience? This beautifully renovated 4+1 bedroom, 2.5 bathroom home offers the perfect blend of space, privacy, and convenience. Nestled within walking distance to schools, scenic trails, the Kemptville District Hospital, and Kemptville Creek, the location is ideal for active families. Inside, you'll find a bright and recently renovated chefs kitchen with expansive windows overlooking the backyard, and casual eating space separating the den and kitchen, a versatile main-level office or 4th bedroom, complete the main floor. Upstairs, fall in love with your super spacious primary suite complete with a walk-in closet and 4-piece ensuite! The second level also features a main bath, 2 well sized rooms, and a loft/office nook. The lower level offers brand-new carpet and a 5th bedroom, perfect for guests or a growing family. The home boasts obvious upgrades throughout, as well as new windows (2024), and shingles (2013)! Outside, enjoy the large front porch, oversized driveway, and a double garage with epoxy floors. The private backyard backs directly onto the school field, meaning no rear neighbours, offering a rare and peaceful setting in this family-friendly community.
Home Overview
Last updated
1 day ago
Virtual tour
None
Basement information
Full, Finished
Building size
--
Status
In-Active
Property sub type
Detached
Maintenance fee
$N/A
Year built
--
Additional Details
MORTGAGE INFO
ESTIMATED PAYMENT
Location
Some information about this property - Maric Trail

Book a Showing
Find your dream home ✨
I agree to receive marketing and customer service calls and text messages from homepapa. Consent is not a condition of purchase. Msg/data rates may apply. Msg frequency varies. Reply STOP to unsubscribe. Privacy Policy & Terms of Service.







