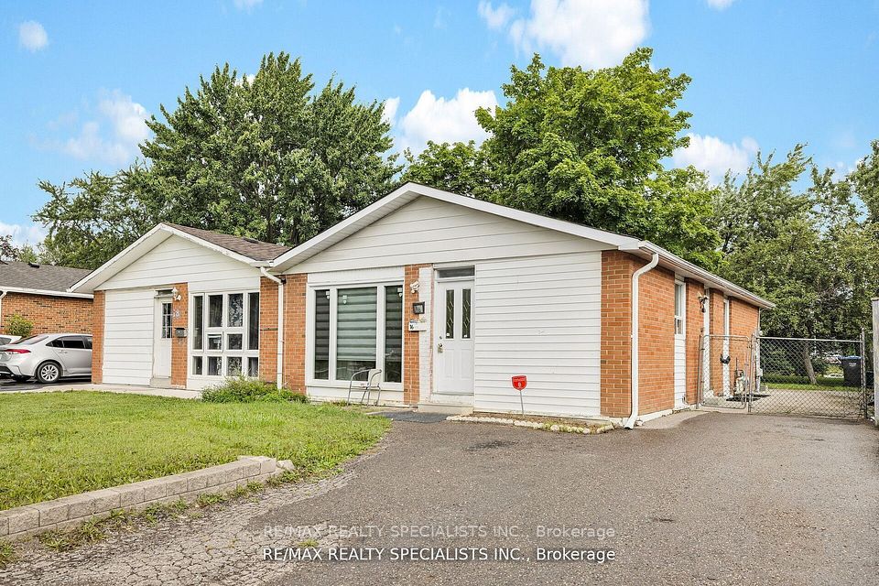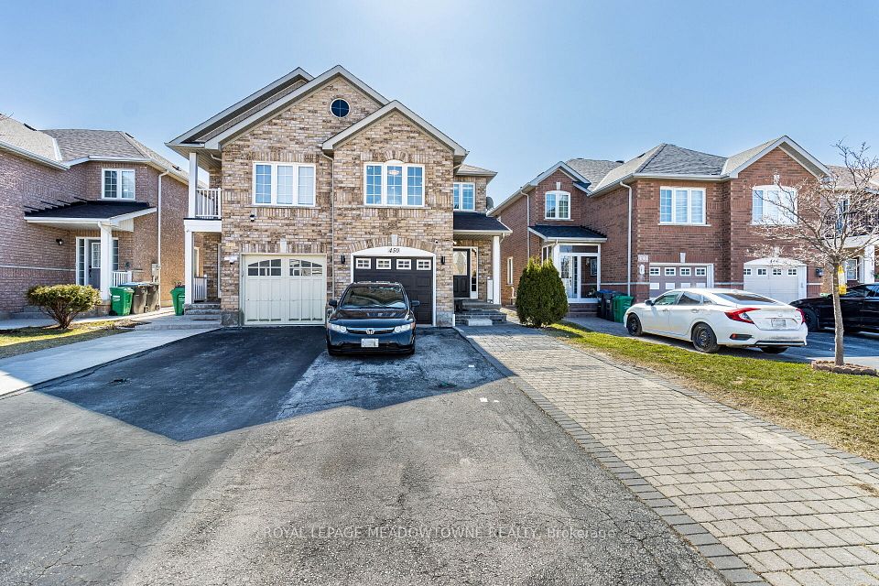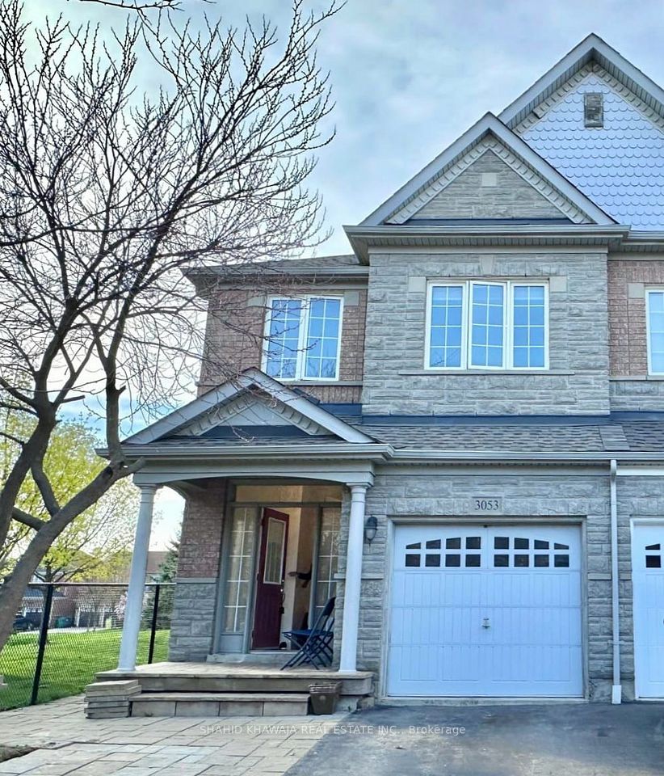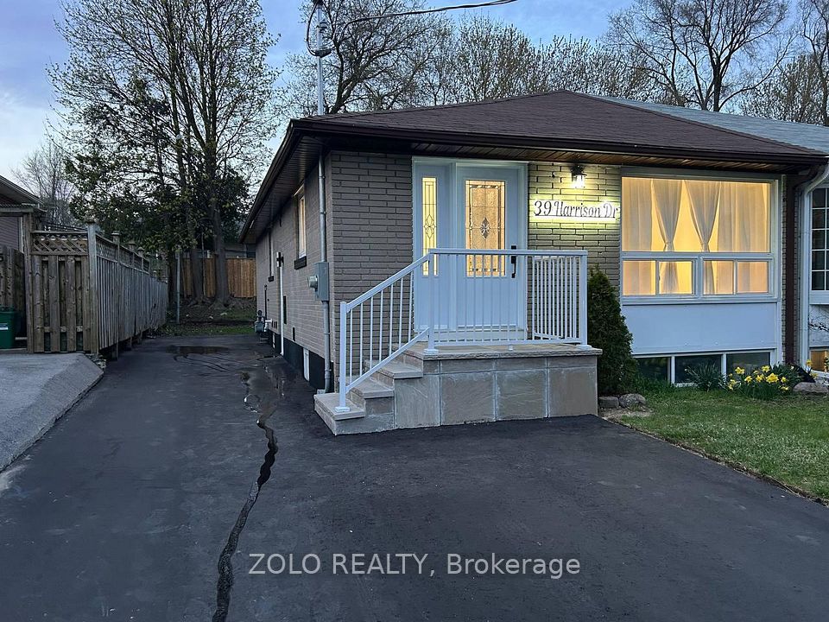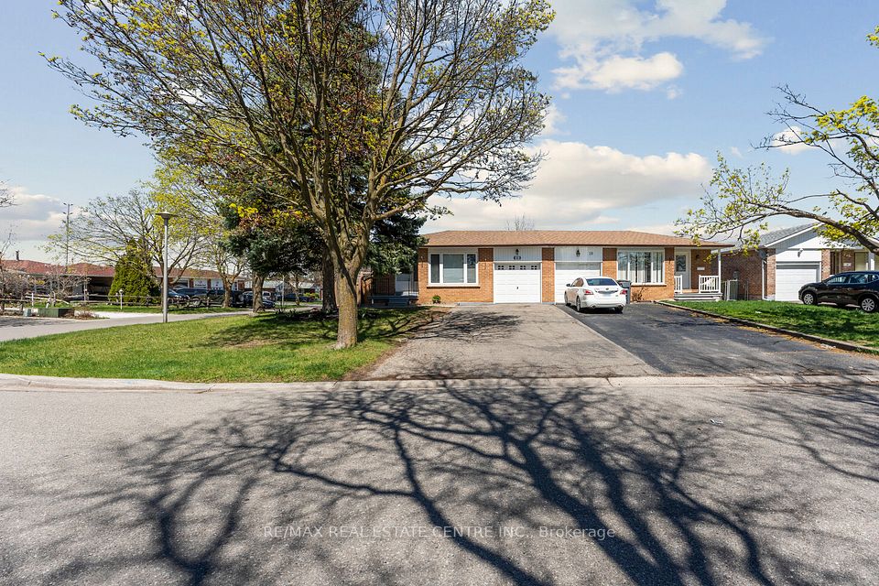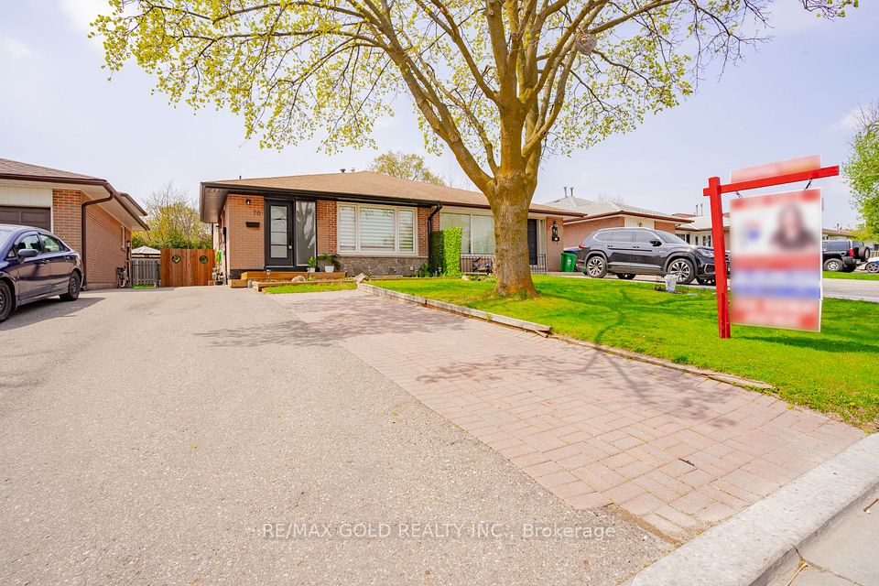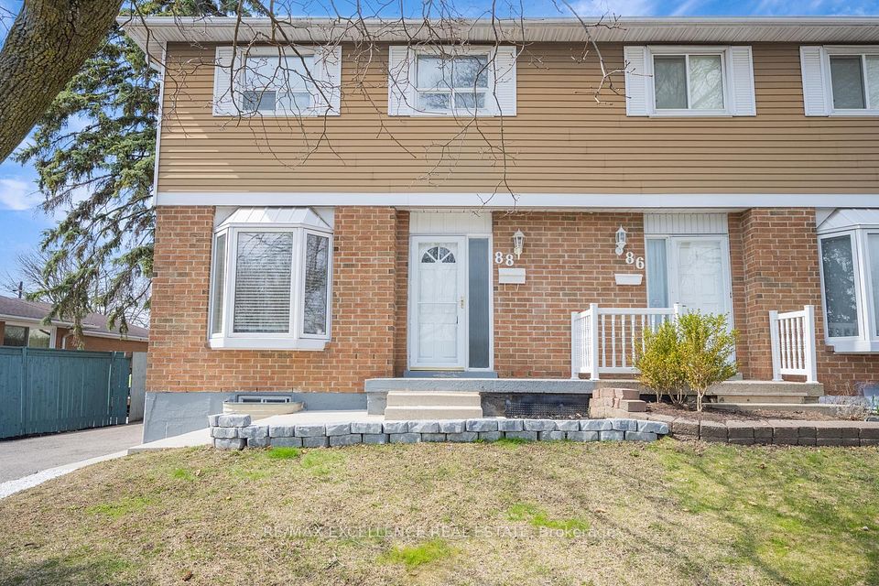$999,900
12 Losino Street, Caledon, ON L7C 3N4
Virtual Tours
Price Comparison
Property Description
Property type
Semi-Detached
Lot size
< .50 acres
Style
2-Storey
Approx. Area
N/A
Room Information
| Room Type | Dimension (length x width) | Features | Level |
|---|---|---|---|
| Living Room | 5.94 x 3.11 m | Hardwood Floor, Combined w/Dining, Window | Main |
| Dining Room | 4.88 x 3.35 m | Hardwood Floor, Combined w/Living, Window | Main |
| Family Room | 6.1 x 3.35 m | Hardwood Floor, Open Concept, Window | Main |
| Kitchen | 3.96 x 2.59 m | Ceramic Floor, Backsplash, Stainless Steel Appl | Main |
About 12 Losino Street
Absolute Showstopper Beautiful Semi Detached House In One Of The Demanding Neighborhood In Rural Caledon, Immaculate 3 Bedroom Home Plus 2 Bedroom Basement With Separate Entrance W 4 Washrooms, Double Door Entry, Sep Living Room Combined With Dining Room With Hardwood Floor/Pot Lights, Sep Family Room With Hardwood Floor, Pot Lights, Gourmet Kitchen W S/S Appliances/Backsplash Combined With Breakfast Area W/O To Backyard To Entertain Family & Friends, Direct Access To Garage, 9 Feet Ceiling On Main, Oak Stairs, No Carpet Whole House, No Sidewalk, Extended Driveway, 2nd Floor Offers Master W W/I Closet & Upgraded 5 Pc Ensuite, The Other 2 Good Size Room With Closet/Windows & 4 Pc Washroom, Laundry On 2nd Floor, 2 Bedroom Look Out Basement With Separate Entrance & Separate Laundry With Open Concept Living Room Combined With Upgraded Kitchen With Appliances/Backsplash, The Other 2 Good Size Room With Closet & 4 Pc Bath, Close to Hwy 410, All Major Amenities, Schools, Parks, Shopping etc, Don't Miss This Gem Neighborhood. Location, location, location!
Home Overview
Last updated
23 hours ago
Virtual tour
None
Basement information
Separate Entrance, Finished
Building size
--
Status
In-Active
Property sub type
Semi-Detached
Maintenance fee
$N/A
Year built
--
Additional Details
MORTGAGE INFO
ESTIMATED PAYMENT
Location
Some information about this property - Losino Street

Book a Showing
Find your dream home ✨
I agree to receive marketing and customer service calls and text messages from homepapa. Consent is not a condition of purchase. Msg/data rates may apply. Msg frequency varies. Reply STOP to unsubscribe. Privacy Policy & Terms of Service.







