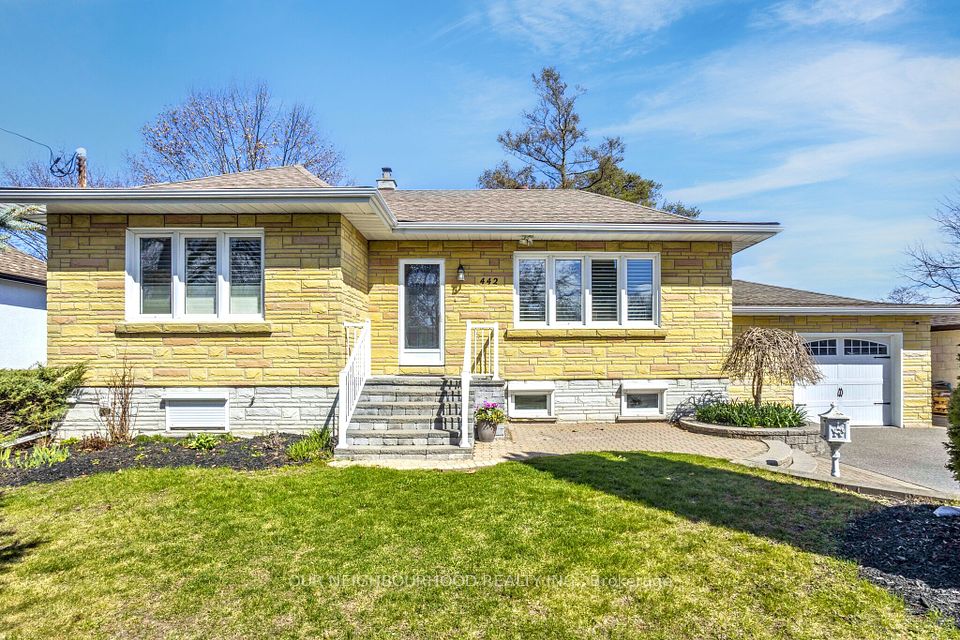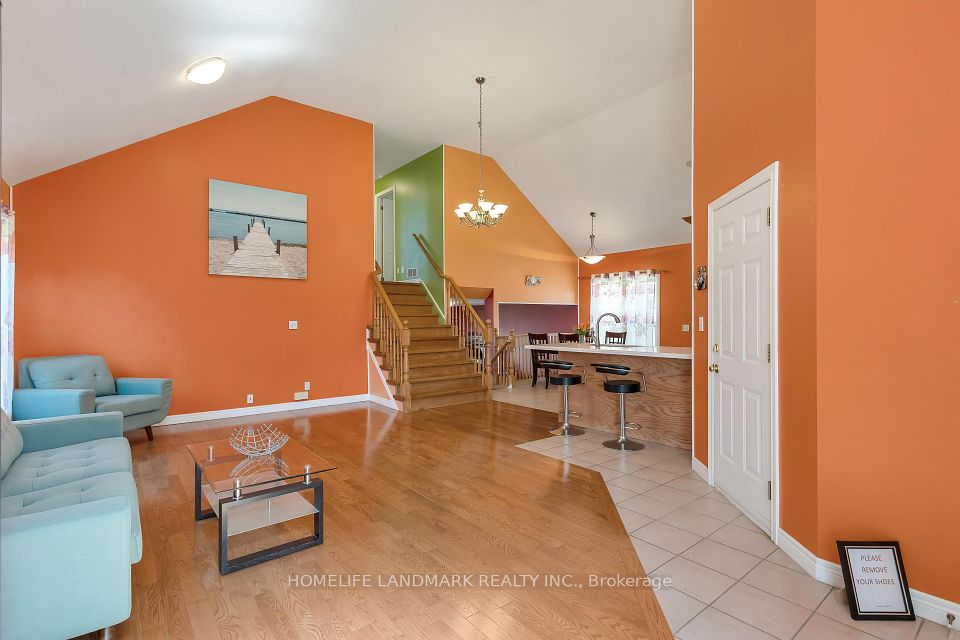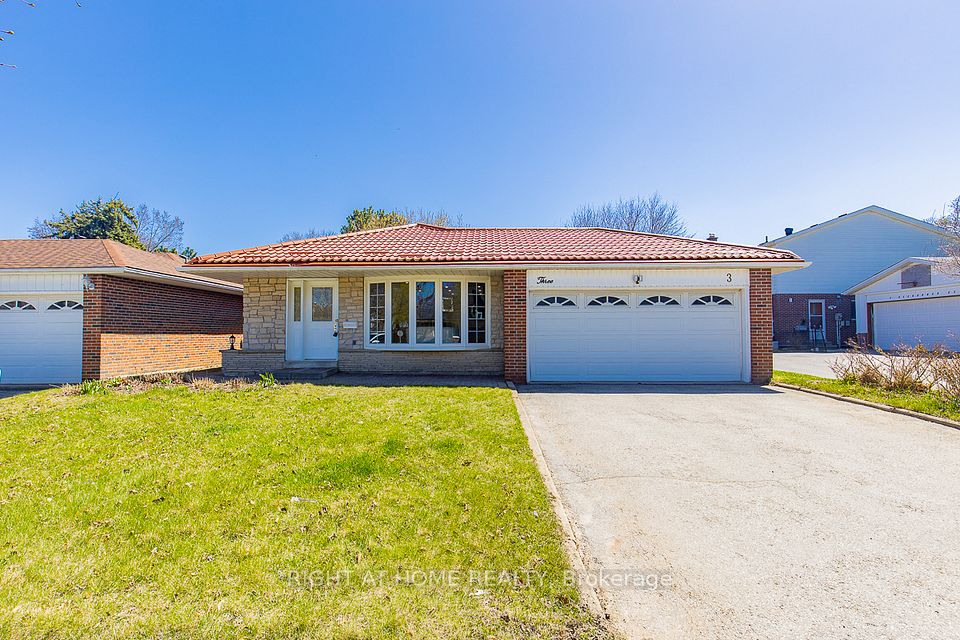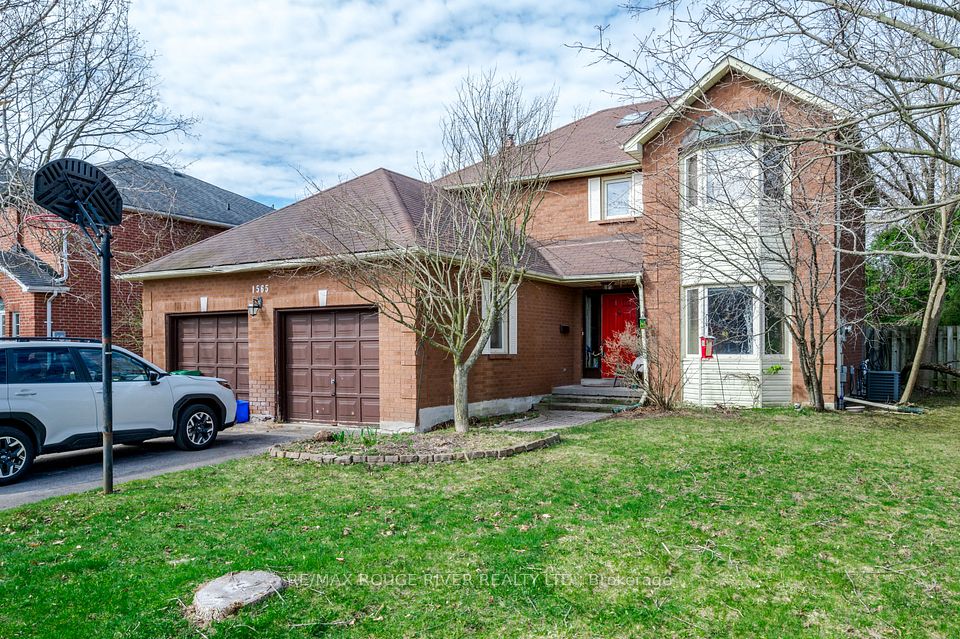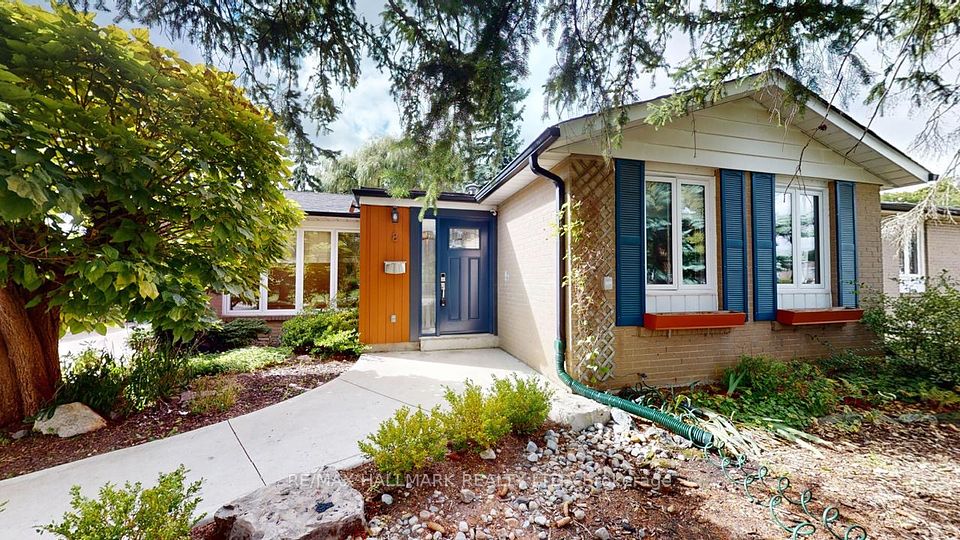$1,095,000
12 Kitson Drive, Toronto E08, ON M1M 3C8
Virtual Tours
Price Comparison
Property Description
Property type
Detached
Lot size
< .50 acres
Style
Bungalow
Approx. Area
N/A
Room Information
| Room Type | Dimension (length x width) | Features | Level |
|---|---|---|---|
| Living Room | 5.58 x 3.96 m | N/A | Main |
| Dining Room | 3.4 x 2.99 m | N/A | Main |
| Kitchen | 3.25 x 4.57 m | N/A | Main |
| Primary Bedroom | 4.11 x 3.32 m | N/A | Main |
About 12 Kitson Drive
Fully Detached Home, yes your own private property nestled In A Quiet Cul-De-Sac Backing Onto John A. Leslie Public School. 3 Bed, 2 bath home, spacious finished basement with several rooms, open rec area, den and hobby , many possibilities in the huge area. Large storage room, LL laundry room with upright freezer as is. Driveway fits 2 vehicles. Large Backyard, side patio, stainless steel appliances. Walk To Transit, drive only 20 Min To Downtown, 10 Min To 401, Fully Finished Basement, New Kitchen, New Bathroom, Central Air Conditioning, New Paint, Ready Immediately.. hree (3) main floor entrances, Fully Finished Basement, Air Cond 2018, Roof 2018, close Immediately. Includes GE S/S FRIDGE & STOVE, S/S MAYTAG D/WASHER. BASEMENT LAUNDRY MASSIVE, KENMORE WASHER AND CLOTHES DRYER, SINK, WINDOW, UPRIGHT KENMORE FREEZER IN BASEMENT. HUMIDIFIER, HI EFFICIENCY FURNACE. MAIN FLOOR HAS MULTIPLE ENTRANCES. BASEMENT HAS MULTIPLE LARGE REC ROOMS ALL OPEN CONCEPT, CREATE ROOMS, MANY POSSIBILITIES. Near High Schools Cardinal Newman Catholicchool.& R.H King Academy.
Home Overview
Last updated
Mar 4
Virtual tour
None
Basement information
Finished, Separate Entrance
Building size
--
Status
In-Active
Property sub type
Detached
Maintenance fee
$N/A
Year built
--
Additional Details
MORTGAGE INFO
ESTIMATED PAYMENT
Location
Some information about this property - Kitson Drive

Book a Showing
Find your dream home ✨
I agree to receive marketing and customer service calls and text messages from homepapa. Consent is not a condition of purchase. Msg/data rates may apply. Msg frequency varies. Reply STOP to unsubscribe. Privacy Policy & Terms of Service.







