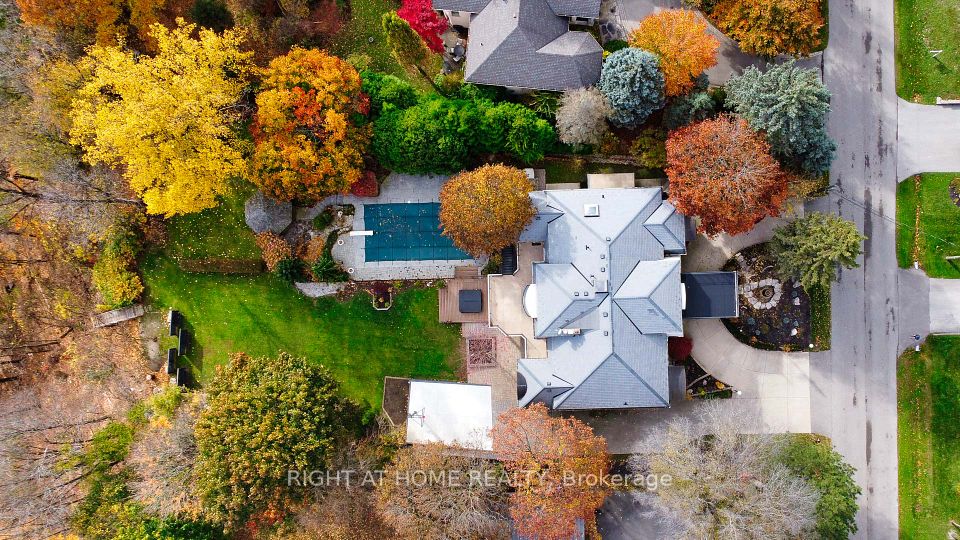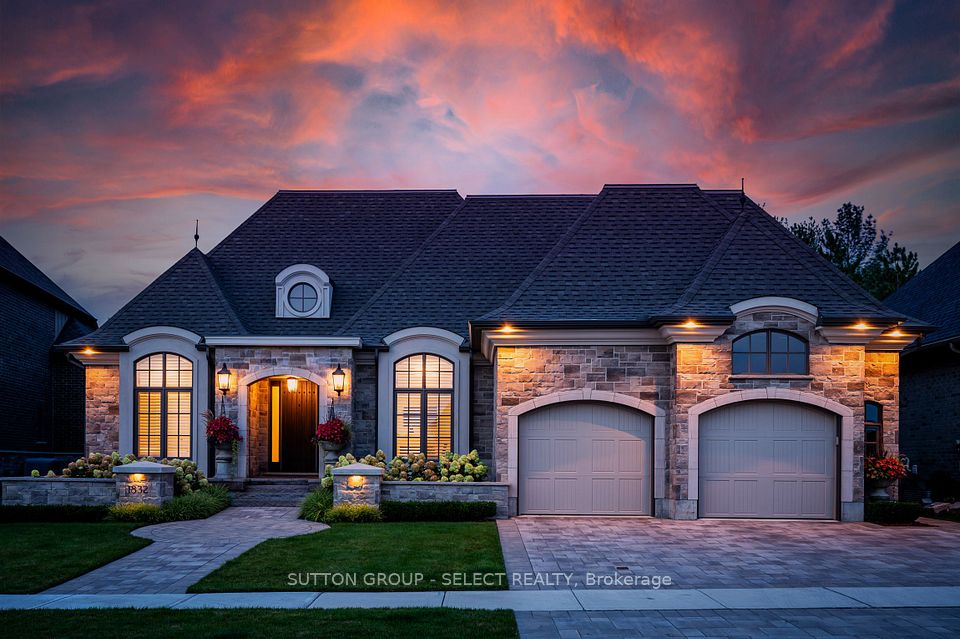
$2,449,000
12 Ingleview Drive, Caledon, ON L7C 1P3
Price Comparison
Property Description
Property type
Detached
Lot size
2-4.99 acres
Style
Bungalow
Approx. Area
N/A
Room Information
| Room Type | Dimension (length x width) | Features | Level |
|---|---|---|---|
| Foyer | 2.31 x 2.45 m | Tile Floor, Closet | Main |
| Living Room | 6.78 x 8.12 m | 2 Way Fireplace, Picture Window, Hardwood Floor | Main |
| Dining Room | 4.01 x 6.49 m | Tile Floor, Open Concept, Skylight | Main |
| Family Room | 3.97 x 3.63 m | W/O To Deck, Tile Floor, Picture Window | Main |
About 12 Ingleview Drive
Welcome to 12 Ingleview Drive in charming Inglewood offering the serenity of country living with city convenience nearby. Set on a breathtaking 3.4-acre lot, this beautifully maintained bungalow boasts nearly 5,000 sq ft of finished living space with panoramic views and stunning sunsets. With 3+1 bedrooms and 3 full bathrooms, the home is thoughtfully designed for comfort, multigenerational living, and wheelchair accessibility. Features include an elevator lift, extra-wide hallways and doorways, roll-in showers, and a fully finished lower level with its own kitchen, family room, laundry, and private entry ideal for an in-law suite or separate rental opportunity. The main level showcases an open-concept layout filled with natural light from large picture windows and skylights. The kitchen is a chefs dream with granite countertops and backsplash, oversized island, gas range, built-in oven, side-by-side fridge/freezer, and a prep sink.The living and family rooms share a double-sided gas fireplace and offer wall-to-wall views of the peaceful landscape. The primary bedroom includes a walk-in closet, double garden doors to the deck, and a spa-like ensuite with a jet tub, bidet, and new toilet (2024). The lower level offers a second full kitchen, rec room, family room with gas fireplace, large bedroom, roll-in shower, second laundry, and abundant storage including a cedar-lined closet and finished cantina.Additional home highlights: Brazilian cherry hardwood, stamped concrete patio, full-width deck with remote awning, pond with new liner (2025), central vac, 3-car garage with elevator lift access, horseshoe driveway, gas BBQ hook-up, and workshop. Roof (approx. 12 yrs), furnace and A/C (approx. 10 yrs). A rare estate that blends space, functionality, and elegance in a beautiful setting.
Home Overview
Last updated
16 hours ago
Virtual tour
None
Basement information
Finished with Walk-Out, Apartment
Building size
--
Status
In-Active
Property sub type
Detached
Maintenance fee
$N/A
Year built
2024
Additional Details
MORTGAGE INFO
ESTIMATED PAYMENT
Location
Some information about this property - Ingleview Drive

Book a Showing
Find your dream home ✨
I agree to receive marketing and customer service calls and text messages from homepapa. Consent is not a condition of purchase. Msg/data rates may apply. Msg frequency varies. Reply STOP to unsubscribe. Privacy Policy & Terms of Service.






