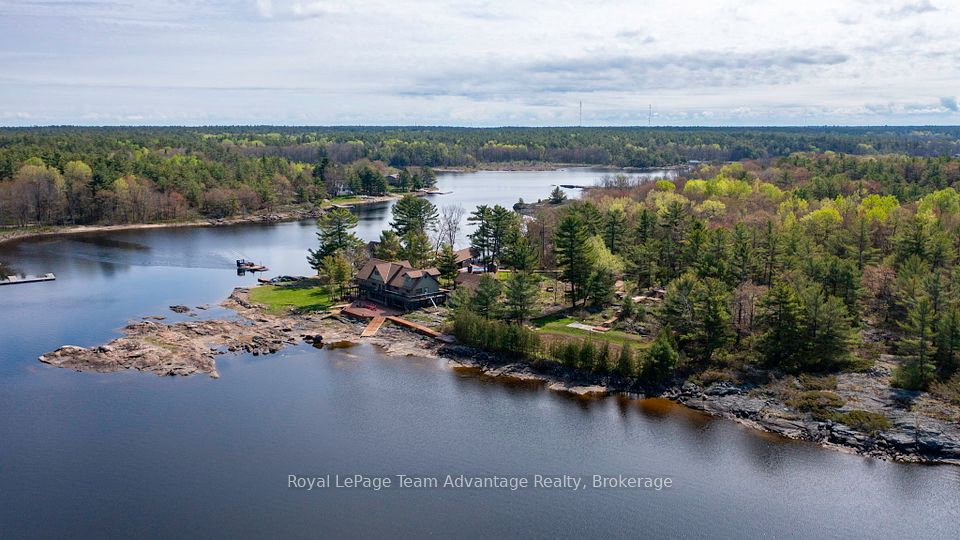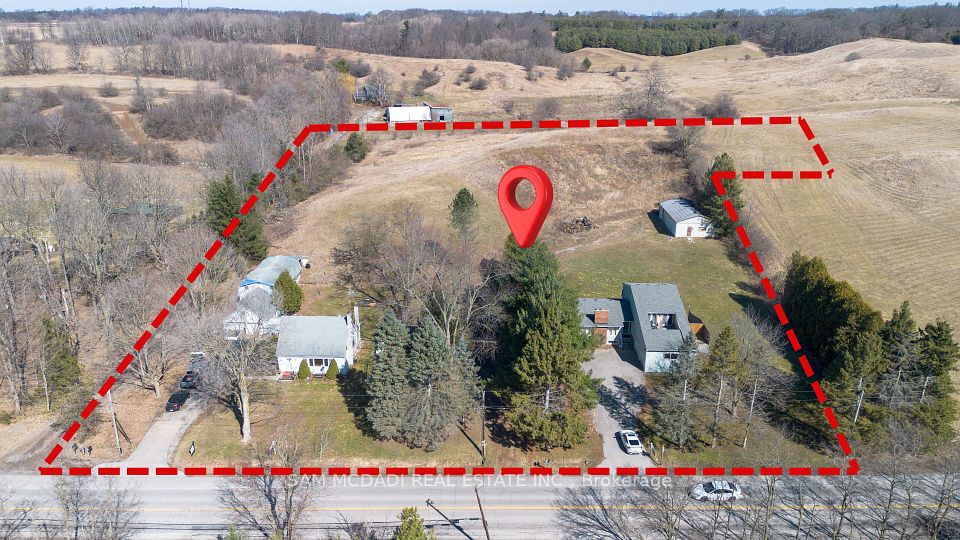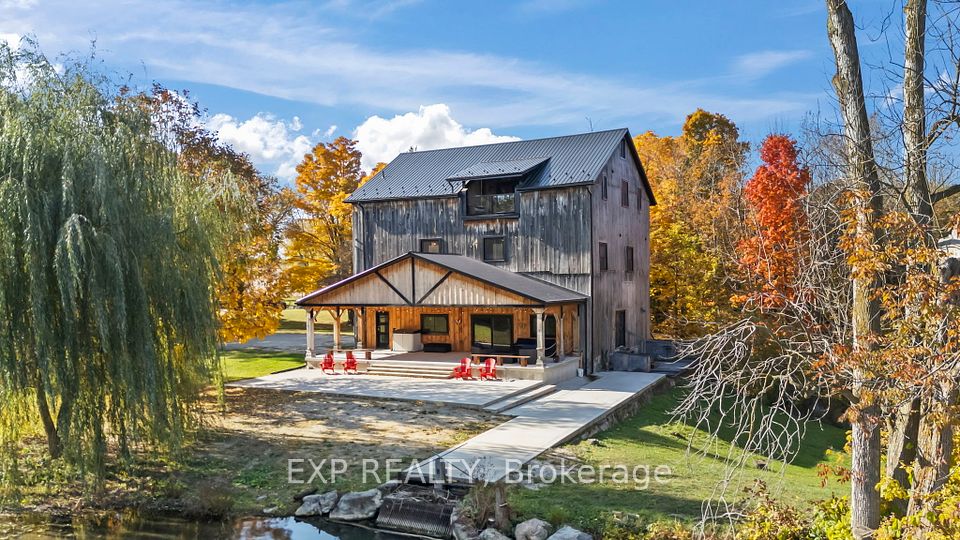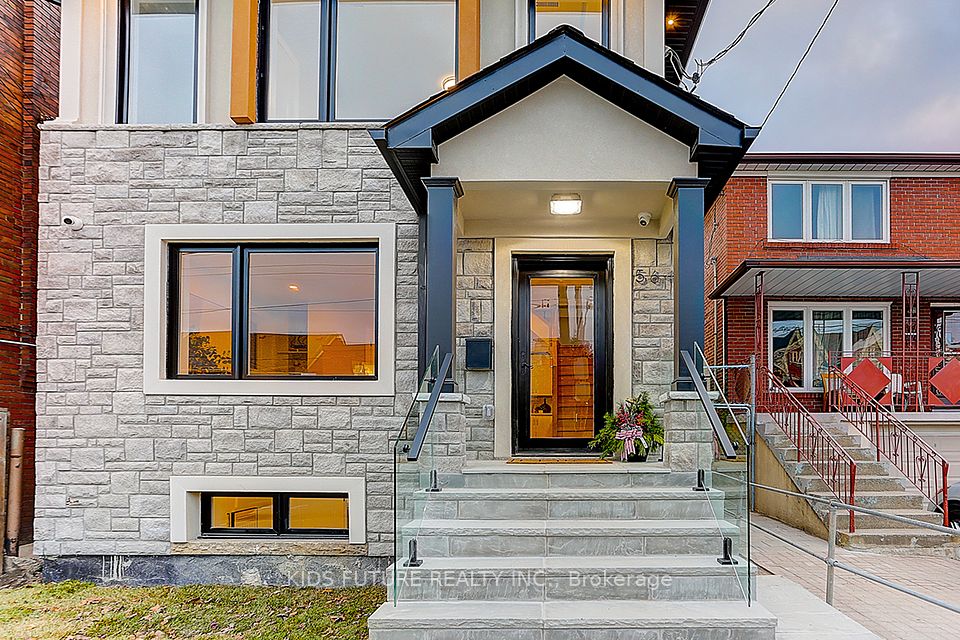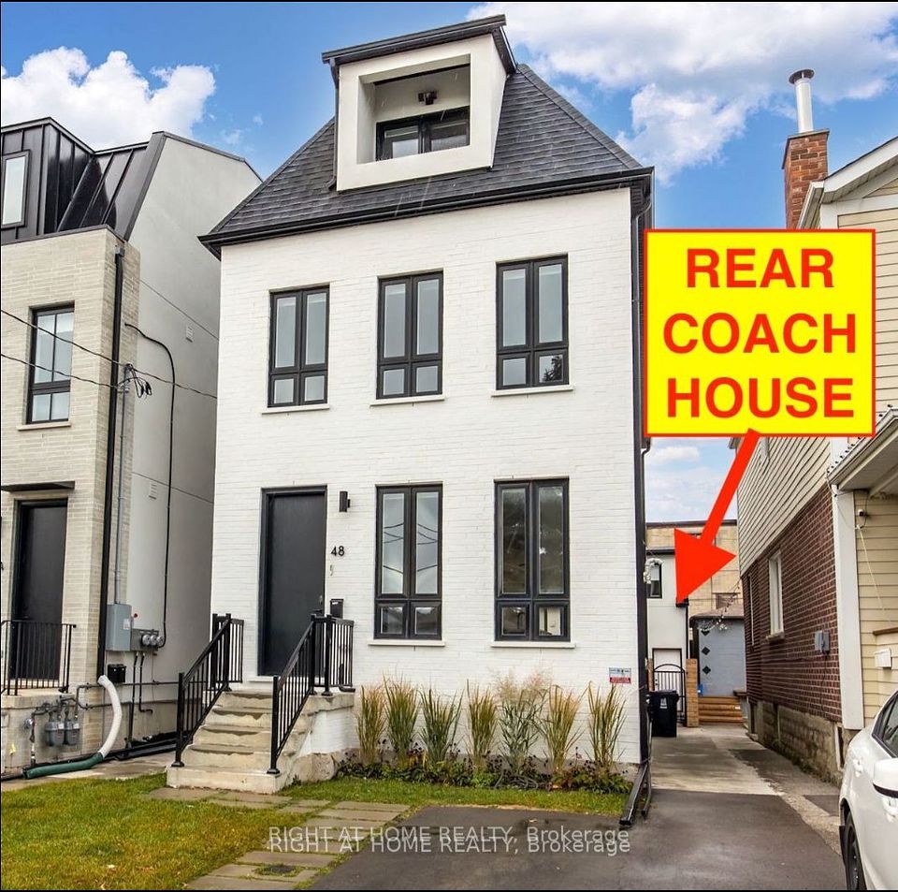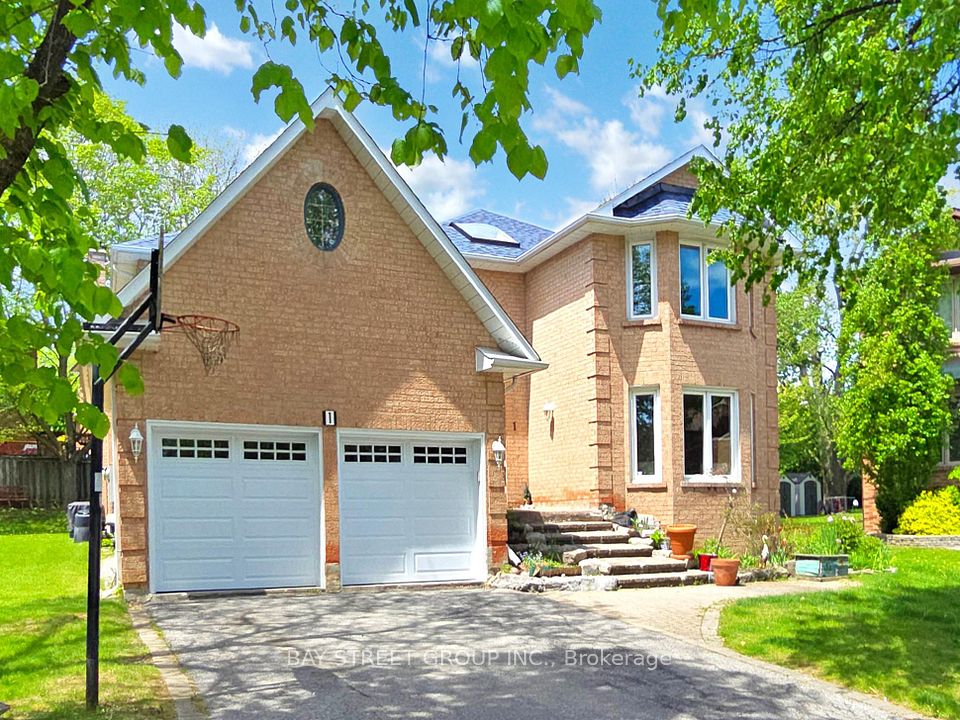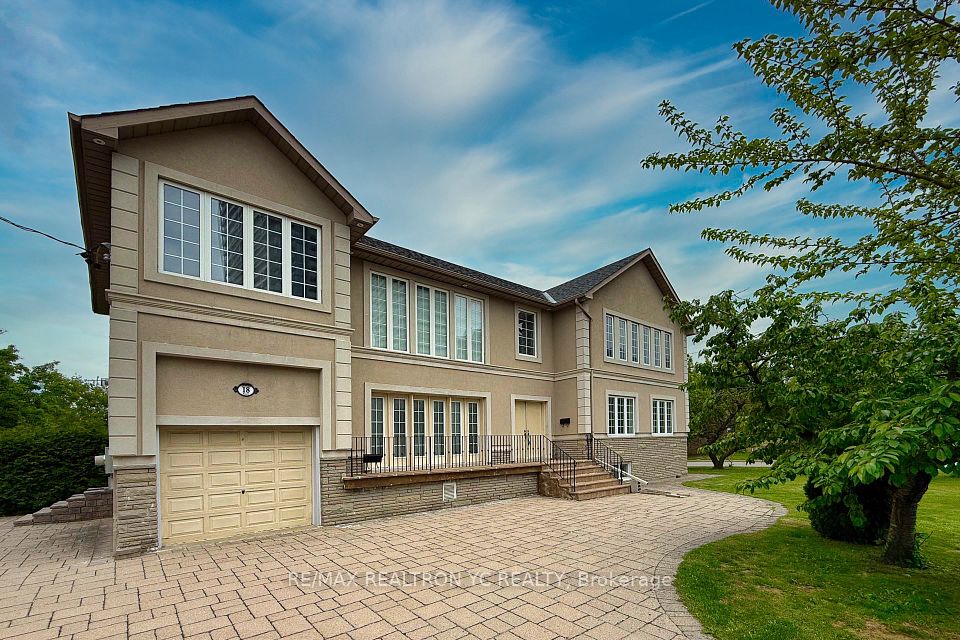
$2,488,000
12 Highland Hill, Toronto W04, ON M6A 2P8
Price Comparison
Property Description
Property type
Detached
Lot size
N/A
Style
2-Storey
Approx. Area
N/A
Room Information
| Room Type | Dimension (length x width) | Features | Level |
|---|---|---|---|
| Foyer | 3.05 x 2.57 m | Double Doors, Porcelain Floor, Pot Lights | Main |
| Office | 3.48 x 3.35 m | Porcelain Floor, Picture Window, Overlooks Frontyard | Main |
| Dining Room | 4.52 x 3.35 m | Porcelain Floor, Crown Moulding, Picture Window | Main |
| Kitchen | 4.52 x 3.35 m | Stainless Steel Appl, Modern Kitchen, Centre Island | Main |
About 12 Highland Hill
12 Highland Hill - Exceptional Value Meets Timeless Elegance!This immaculate 4-bedroom, 7-bathroom detached home sits proudly on a 50-ft x 150 Premium lot and is impeccably maintainedtrue pride of ownership throughout. From the moment you enter, you're greeted by a grand foyer with soaring 18-ft ceilings that offer an immediate wow factor. Enjoy 9-ft ceilings on both the main level and finished basement, creating an open and airy feel.The home features luxurious Italian-inspired finishes, with detailed crown moulding and wrought iron accents throughout. The newly renovated kitchen (2021) includes a gas stove and premium Miele ovenideal for the discerning chef. Freshly painted and move-in ready, the elegant stone exterior exudes sophistication.Additional highlights include a new roof (2019), a yard large enough to accommodate a pool, and a cabana already equipped with a 3-piece bath. Conveniently located just a short walk to the Yorkdale mall, subway, banks, pharmacies, and more.Well-priced, this is one you dont want to miss!
Home Overview
Last updated
4 hours ago
Virtual tour
None
Basement information
Finished, Separate Entrance
Building size
--
Status
In-Active
Property sub type
Detached
Maintenance fee
$N/A
Year built
--
Additional Details
MORTGAGE INFO
ESTIMATED PAYMENT
Location
Some information about this property - Highland Hill

Book a Showing
Find your dream home ✨
I agree to receive marketing and customer service calls and text messages from homepapa. Consent is not a condition of purchase. Msg/data rates may apply. Msg frequency varies. Reply STOP to unsubscribe. Privacy Policy & Terms of Service.






