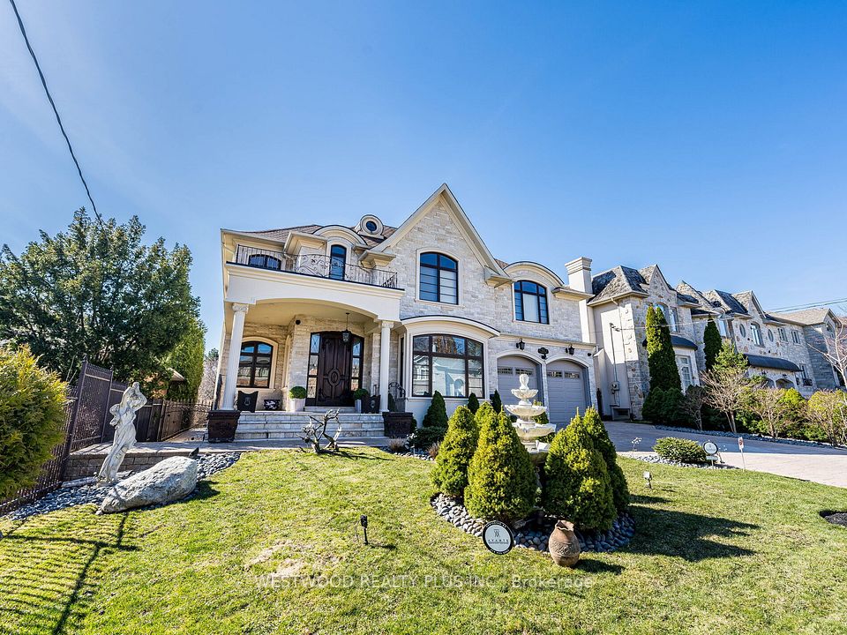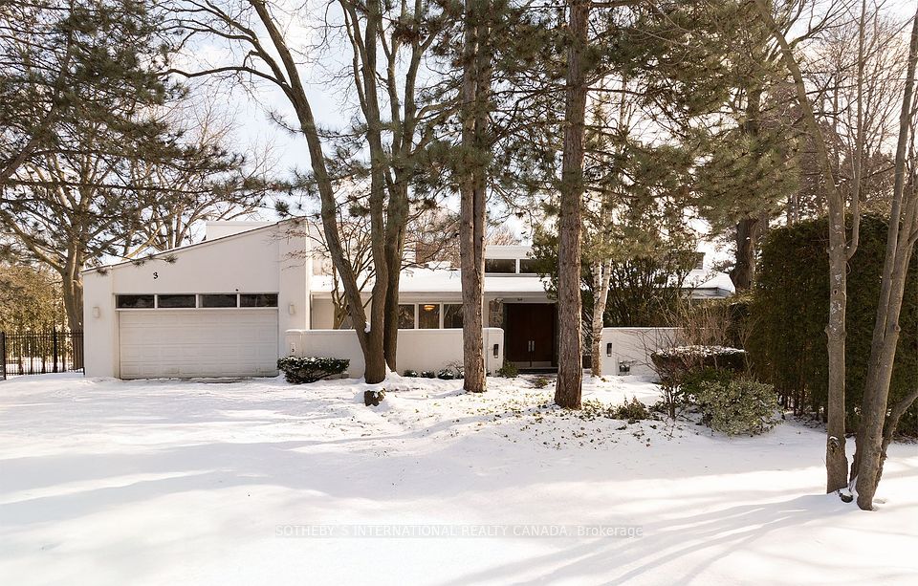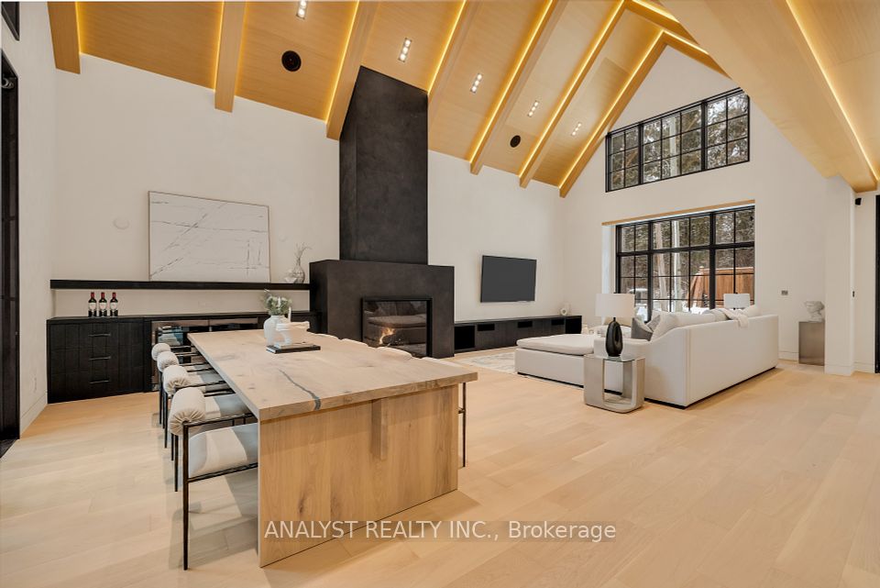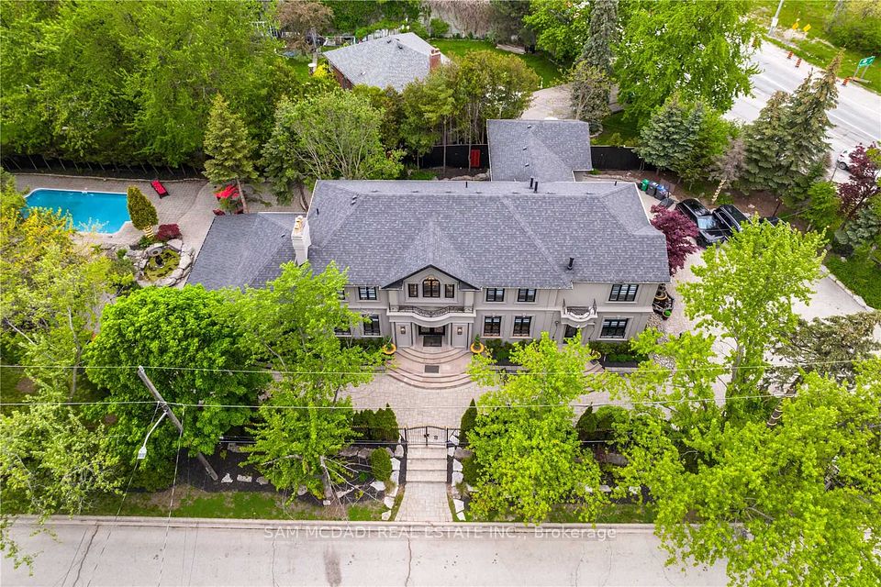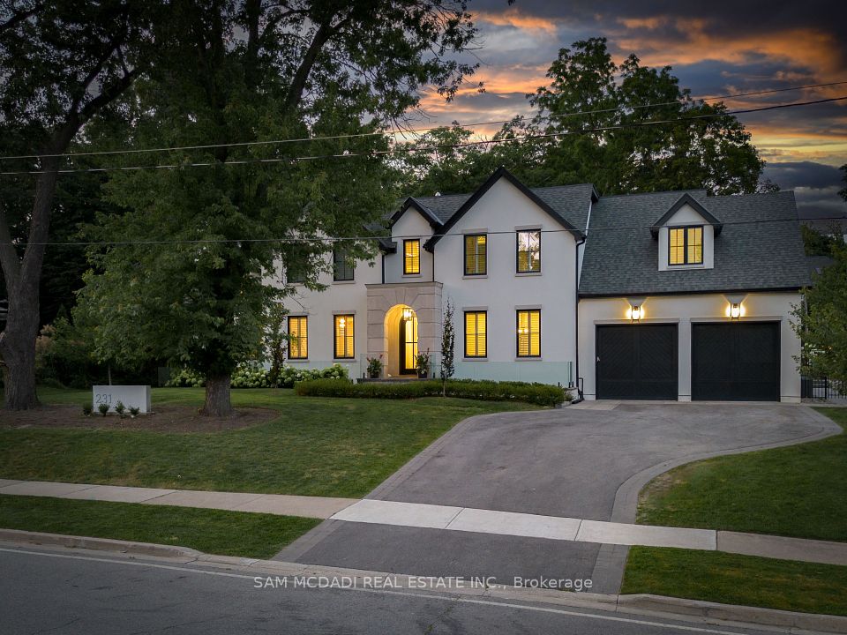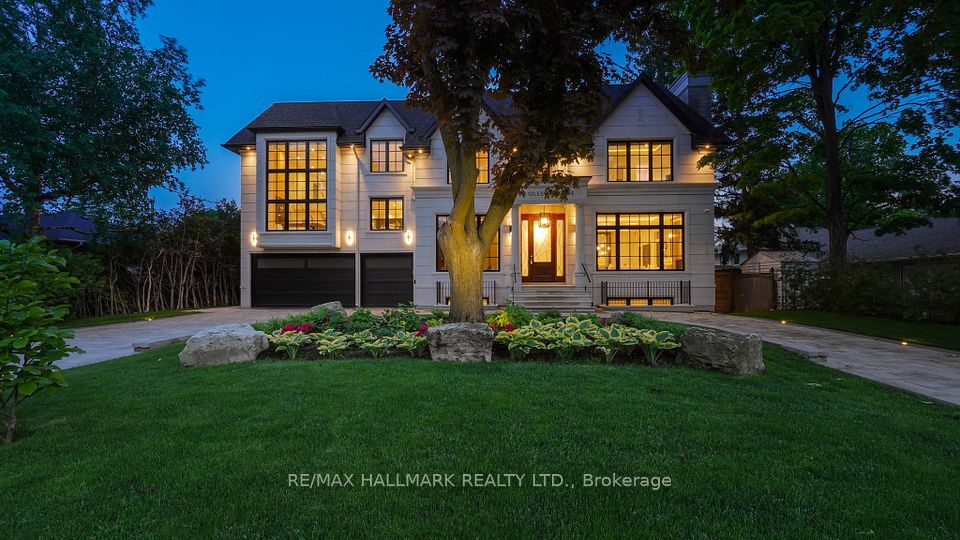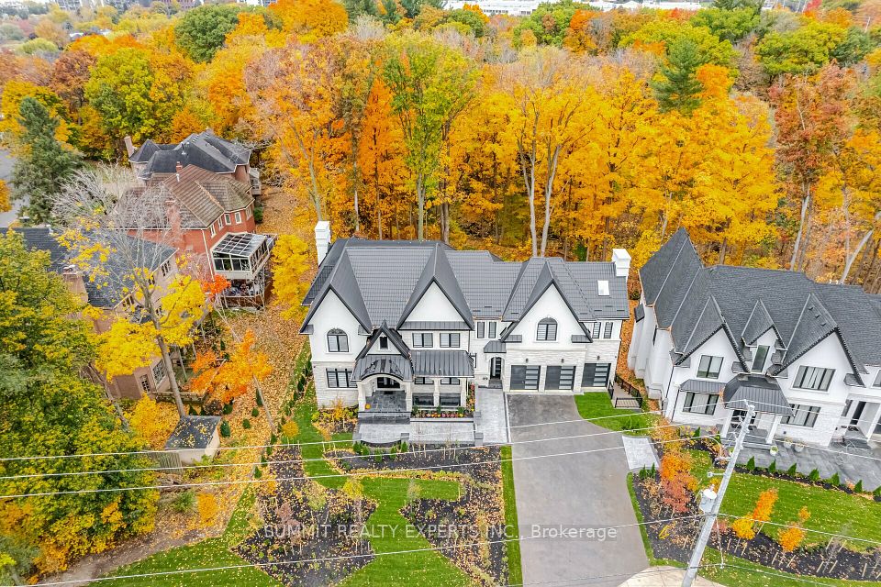$6,395,000
12 Highland Crescent, Toronto C09, ON M4W 2S7
Price Comparison
Property Description
Property type
Detached
Lot size
N/A
Style
2 1/2 Storey
Approx. Area
N/A
Room Information
| Room Type | Dimension (length x width) | Features | Level |
|---|---|---|---|
| Living Room | 7.67 x 4.24 m | Fireplace, Bay Window, Built-in Speakers | Main |
| Dining Room | 5 x 4.32 m | Open Concept, Built-in Speakers, 2 Pc Bath | Main |
| Kitchen | 6.2 x 4.32 m | Eat-in Kitchen, Centre Island, Breakfast Bar | Main |
| Family Room | 5.46 x 3.96 m | Sunken Room, Gas Fireplace, W/O To Patio | Main |
About 12 Highland Crescent
Discover a beautifully reimagined six-bedroom residence in North Rosedale, where classic exterior charm meets contemporary interior sophistication. This home, renovated by South Park Design Build, presents a crisp, modern aesthetic within a traditional centre-hall layout. The exterior, a blend of cut stone and brick, offers a timeless street presence. Inside, fresh white walls and white oak flooring create a bright, airy atmosphere, enhanced by large windows that flood the space with natural light. The gourmet kitchen overlooks the family room, perfect for modern living. Five bathrooms and generous living space across 4234 square feet (+1113 sq ft finished lower level) cater to both family and entertaining. A long, private drive leads to a rare double car garage, a coveted feature in the neighbourhood. The low-maintenance backyard features a spacious patio and wide driveway sports court area. The third floor boasts an open-concept home office with picturesque tree views. The finished lower level offers a workout zone, storage, and an additional bathroom. A main floor mudroom and second-floor laundry add convenience. Located within the Whitney and OLPH school district, this home is a short walk to Rosedale Park, ravines, and Summerhill Market. This property offers a move-in-ready experience in a prestigious location, blending classic appeal with modern amenities.
Home Overview
Last updated
17 hours ago
Virtual tour
None
Basement information
Finished
Building size
--
Status
In-Active
Property sub type
Detached
Maintenance fee
$N/A
Year built
--
Additional Details
MORTGAGE INFO
ESTIMATED PAYMENT
Location
Some information about this property - Highland Crescent

Book a Showing
Find your dream home ✨
I agree to receive marketing and customer service calls and text messages from homepapa. Consent is not a condition of purchase. Msg/data rates may apply. Msg frequency varies. Reply STOP to unsubscribe. Privacy Policy & Terms of Service.







