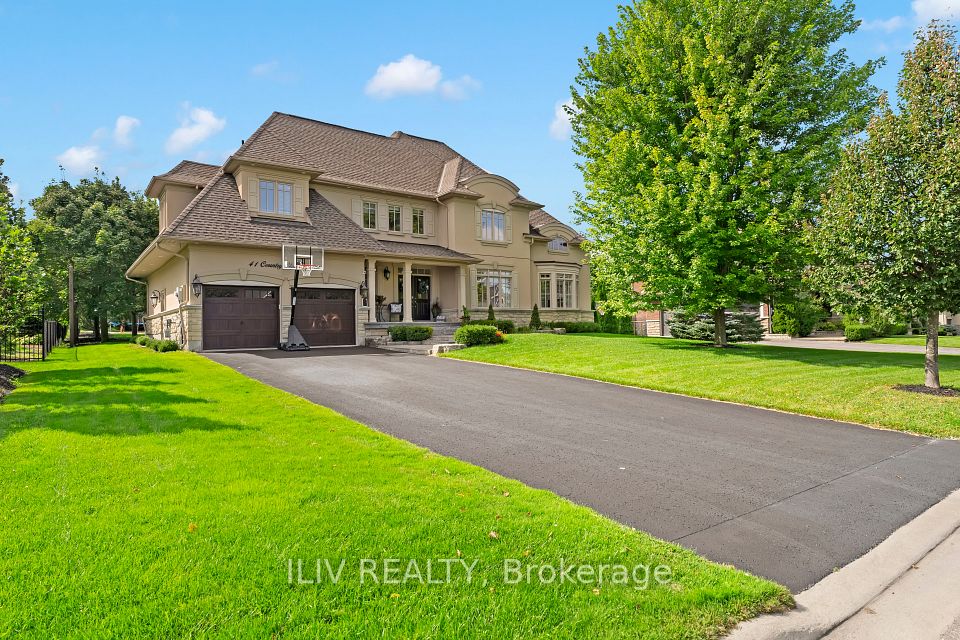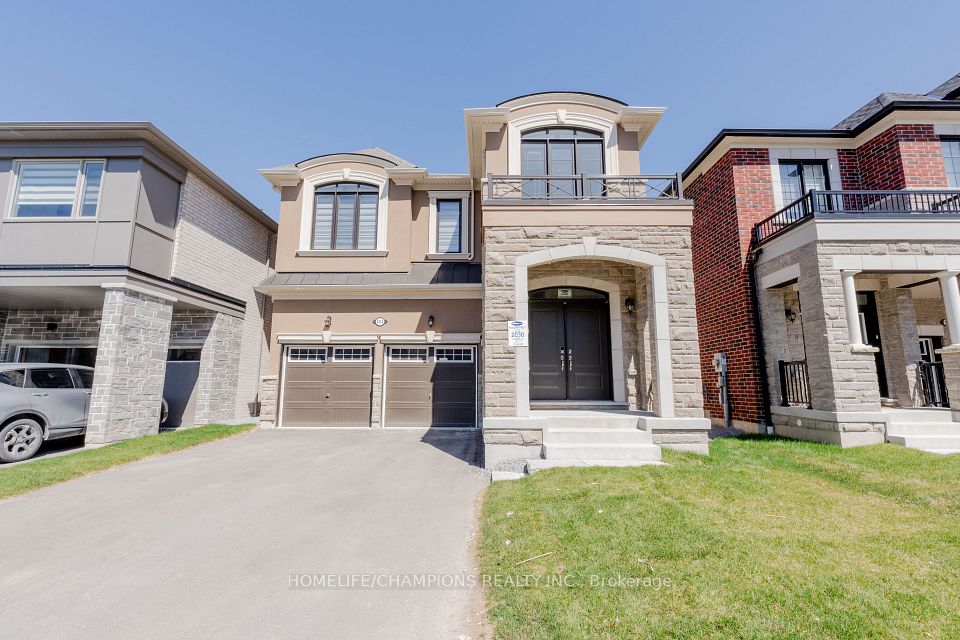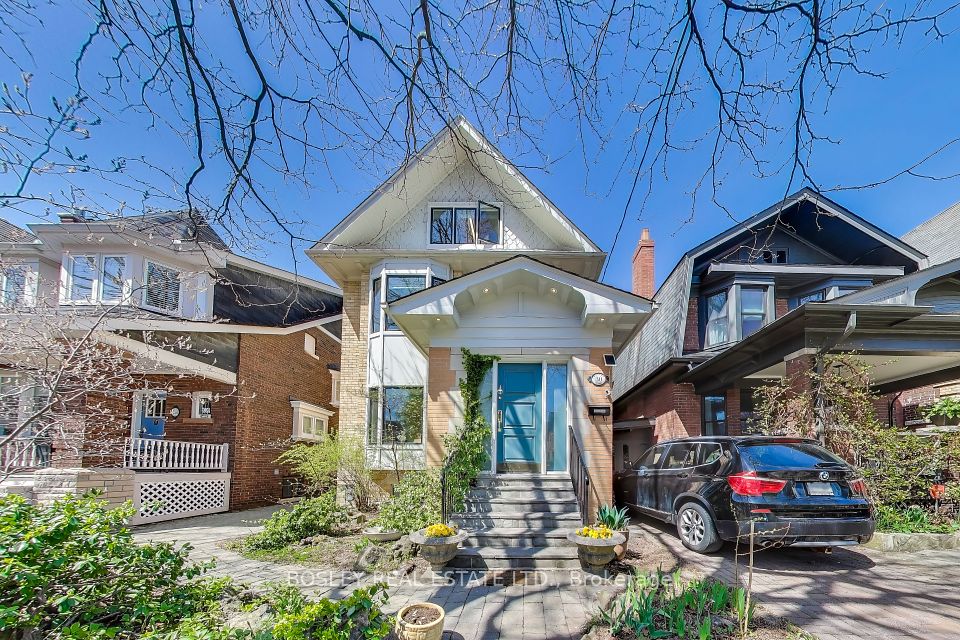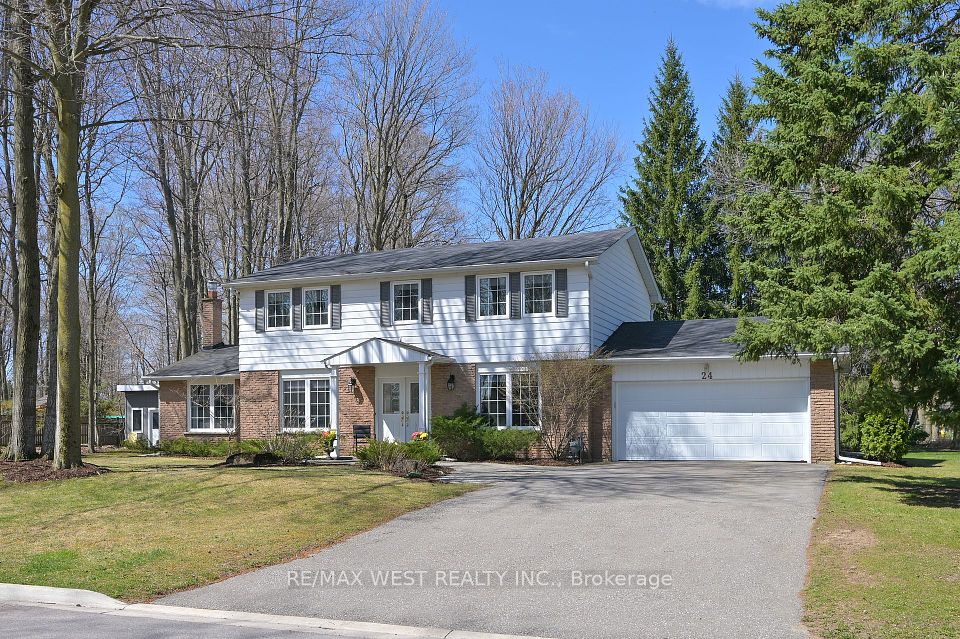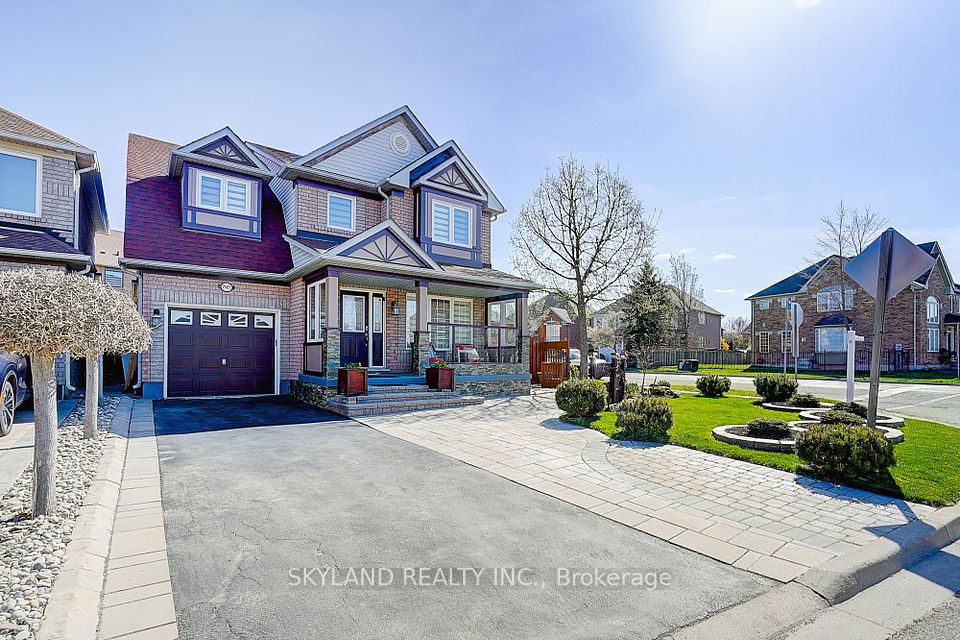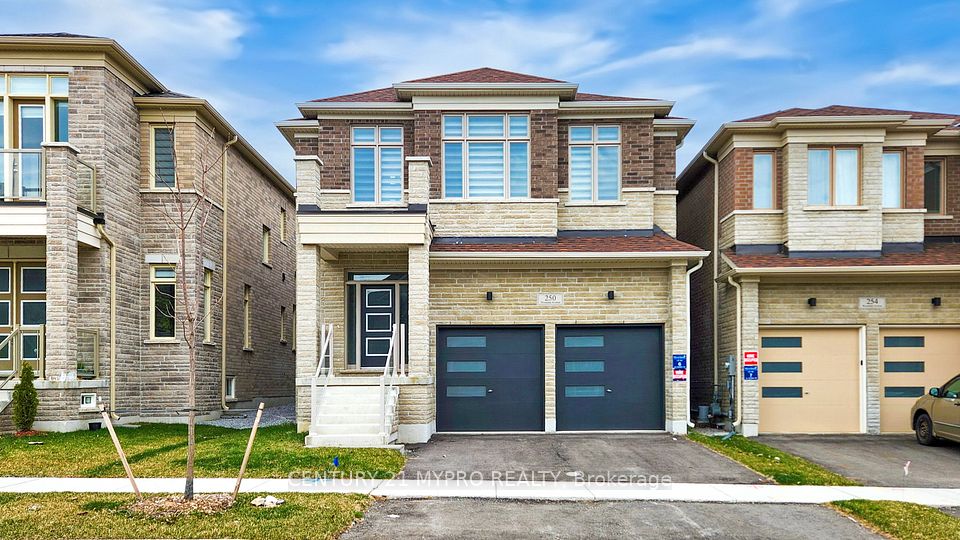$1,899,000
12 Highbridge Road, Richmond Hill, ON L4B 1Y1
Price Comparison
Property Description
Property type
Detached
Lot size
N/A
Style
2-Storey
Approx. Area
N/A
Room Information
| Room Type | Dimension (length x width) | Features | Level |
|---|---|---|---|
| Living Room | 5.28 x 3.83 m | Hardwood Floor, Large Window, Combined w/Dining | Ground |
| Dining Room | 4.55 x 3.83 m | Hardwood Floor, Window, Combined w/Living | Ground |
| Kitchen | 4.6 x 8.71 m | Backsplash, Tile Floor, W/O To Yard | Ground |
| Family Room | 6.27 x 3.83 m | Hardwood Floor, Gas Fireplace, W/O To Yard | Ground |
About 12 Highbridge Road
Newly Renovated 3132 sq ft (per MPAC) Maple Glen Home Detached sitting on a quiet cul-de-sac, Surrounded with luxurious homes & Walking Distance to a very convenient Plaza, Easy Access To hwy 7, 404, 407. In the School Boundary of HIGH RANKING Thornlea Secondary School, St Robert Catholic School and Doncrest Public School. IB Program offered by Alexander Mackenzie High School nearby (Buyer needs to confirm with the respective school board for admission). Spacious and sun filled House all starts with the breathtaking 16' foyer creates a dramatic and spacious feel , then you find yourself in this wonderful mix between open concept in kitchen to spacious family room, and huge combined living/dining room with office at main floor, the newly renovated kitchen with engineered quartz counters, under cabinet Lighting, Potlights, NEW appliances. A glorious spiral stairs leads to spacious 4 bedrooms including an oversized primary bedroom with a huge W/I Closet and a 6 PC renovated ensuite with Luxuriously renovated with High quality finishes. Hardwood floors throughout the second floor, Smooth ceiling on main, renovated Bathrooms W frameless glass showers, Engineered Quartz counters, Roof Shingles 2024 . Must See!
Home Overview
Last updated
1 day ago
Virtual tour
None
Basement information
Unfinished
Building size
--
Status
In-Active
Property sub type
Detached
Maintenance fee
$N/A
Year built
--
Additional Details
MORTGAGE INFO
ESTIMATED PAYMENT
Location
Some information about this property - Highbridge Road

Book a Showing
Find your dream home ✨
I agree to receive marketing and customer service calls and text messages from homepapa. Consent is not a condition of purchase. Msg/data rates may apply. Msg frequency varies. Reply STOP to unsubscribe. Privacy Policy & Terms of Service.







