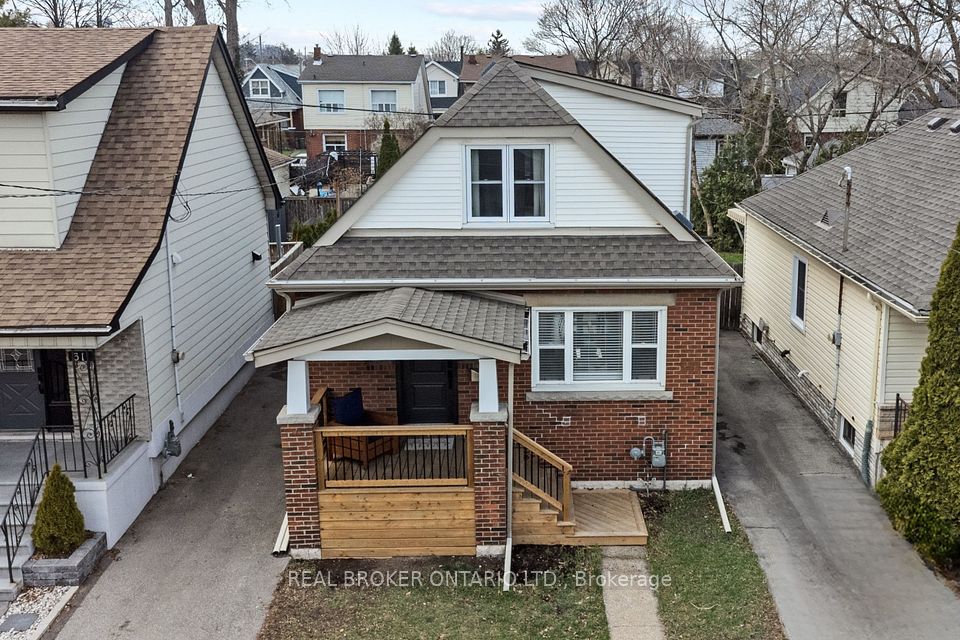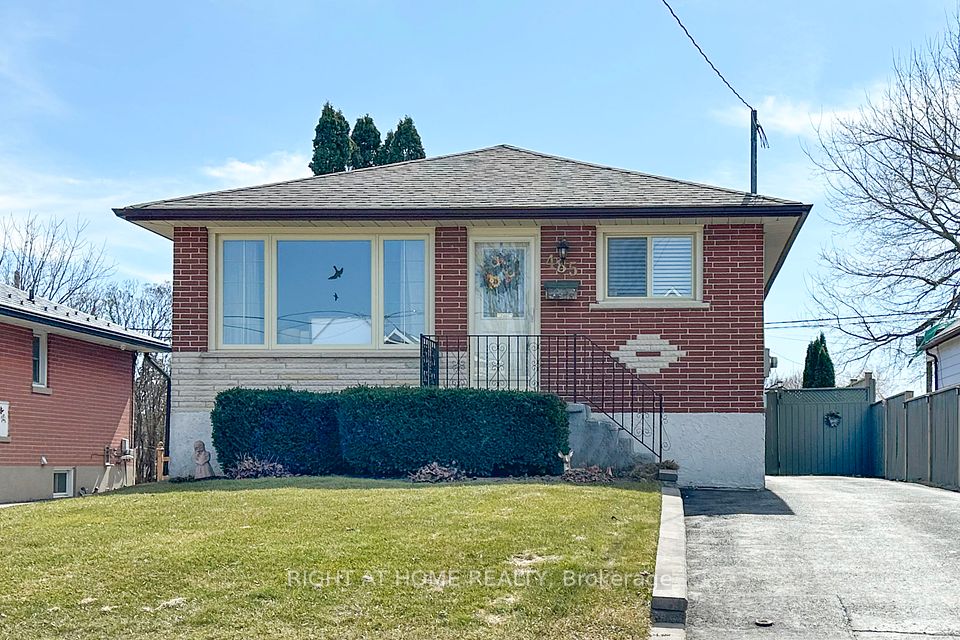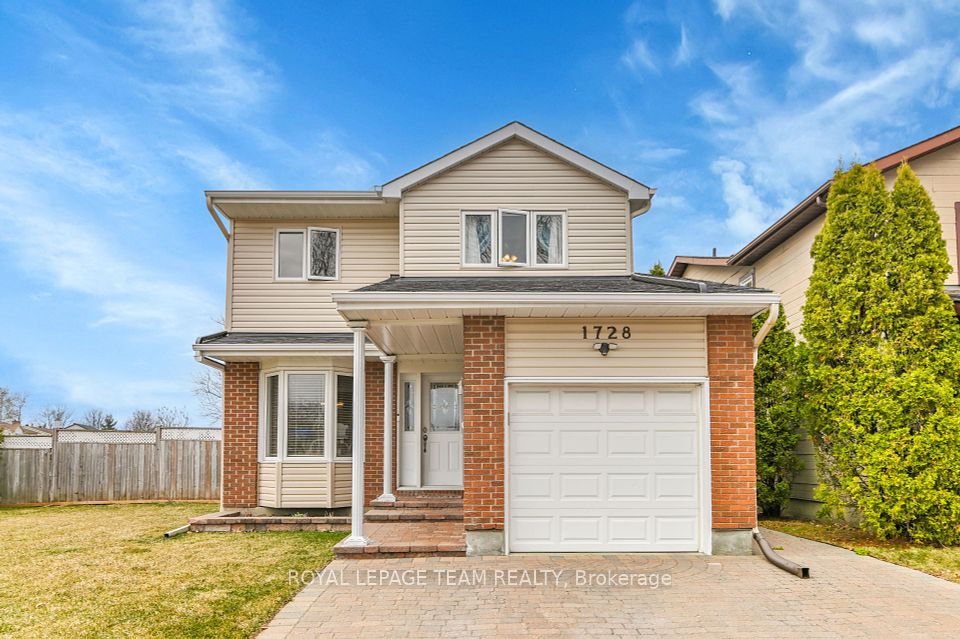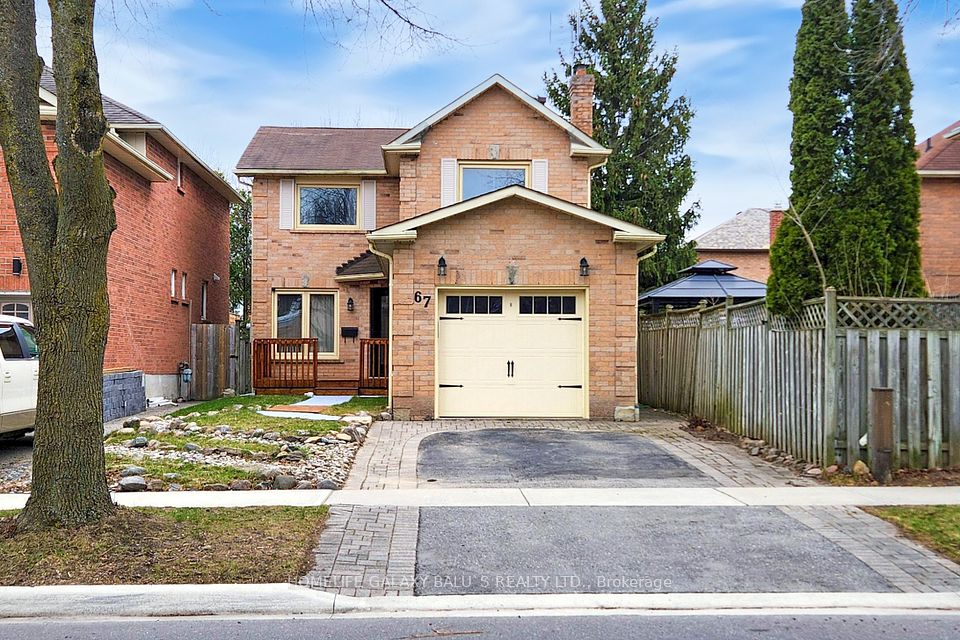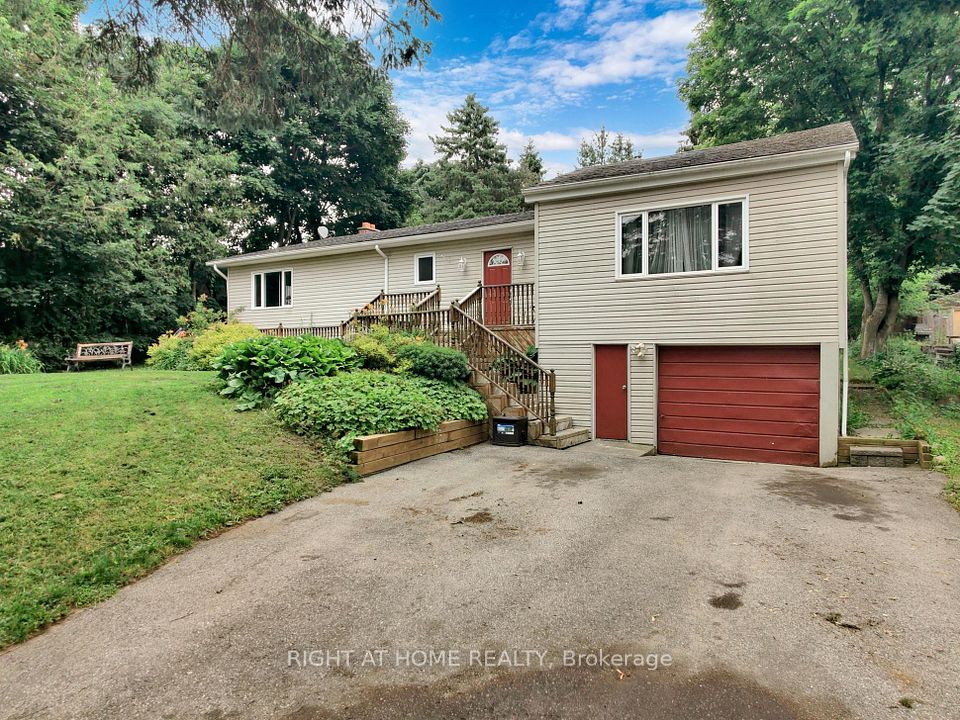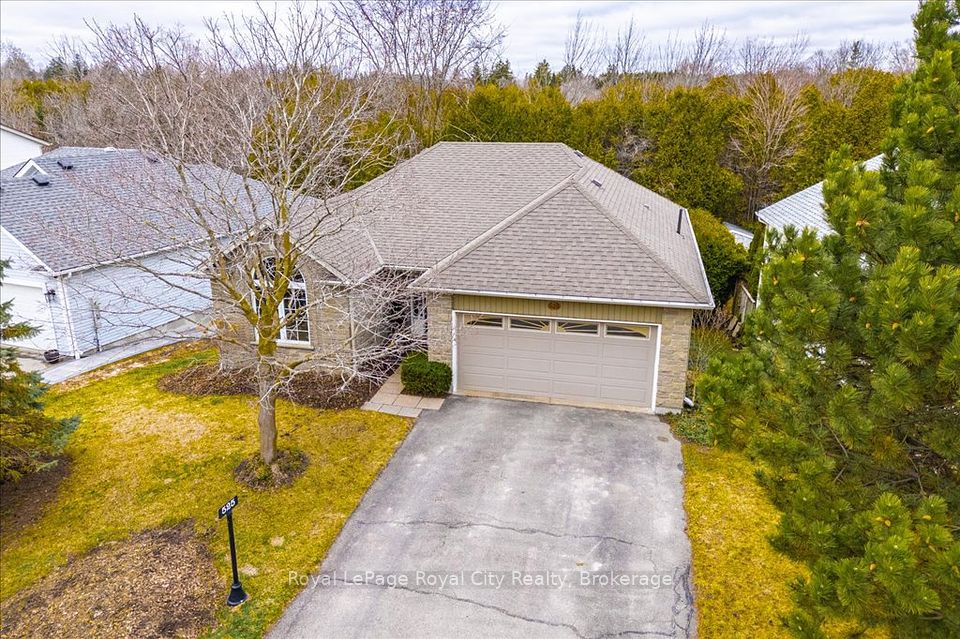$832,400
12 Harrigan Street, Port Hope, ON L1A 0G6
Price Comparison
Property Description
Property type
Detached
Lot size
N/A
Style
2-Storey
Approx. Area
N/A
Room Information
| Room Type | Dimension (length x width) | Features | Level |
|---|---|---|---|
| Living Room | 5.85 x 4.08 m | Vinyl Floor, Gas Fireplace, Window | Ground |
| Dining Room | 3.66 x 3.35 m | Vinyl Floor, Combined w/Kitchen, Window | Ground |
| Kitchen | 5.91 x 2.62 m | Vinyl Floor, Stone Counters, Breakfast Bar | Ground |
| Powder Room | N/A | Ceramic Floor | Ground |
About 12 Harrigan Street
Welcome to Lakeside Village in Port Hope by Mason Homes. This stunning lake side community is a gem, situated next to Port Hope Golf and Country club and minutes from the amenities you need and the small town charm you love. The Cedarwood model offers 1626 sqft. of thoughtfully designed space and well appointed features. Fully detached, with a large complimentary lifestyle porch, rear-lane 2 car garage with access to a walk through mud room area leading directly to the large open concept kitchen featuring elegant, durable vinyl plank flooring on the main floor (excluding wet areas which boast 12x24 ceramic tiles), stone countertops, backsplash, rough-in waterline for fridge and more! Smooth ceilings throughout. Upgraded shower in Primary Ensuite. Taller vanities with stone countertops throughout. Oak stairs leading up to the second floor with 3 spacious bedrooms, 2 bathrooms and quality broadloom. With a warm neutral color palette, this hone is a must see and feel! **ENERGY STAR FEATURES** make this home comfortable and easy to live in.
Home Overview
Last updated
Feb 11
Virtual tour
None
Basement information
Full
Building size
--
Status
In-Active
Property sub type
Detached
Maintenance fee
$N/A
Year built
--
Additional Details
MORTGAGE INFO
ESTIMATED PAYMENT
Location
Some information about this property - Harrigan Street

Book a Showing
Find your dream home ✨
I agree to receive marketing and customer service calls and text messages from homepapa. Consent is not a condition of purchase. Msg/data rates may apply. Msg frequency varies. Reply STOP to unsubscribe. Privacy Policy & Terms of Service.







