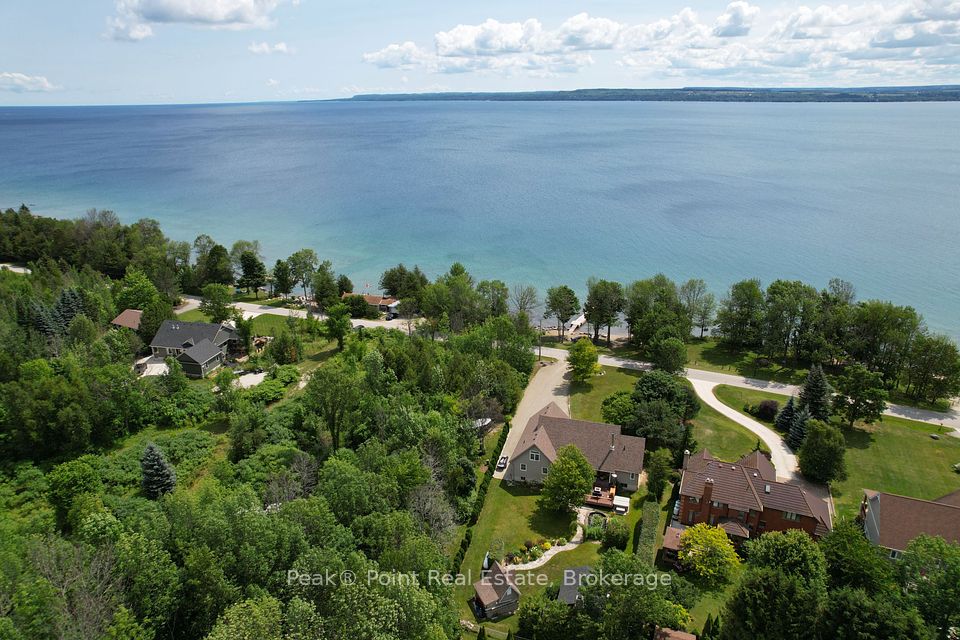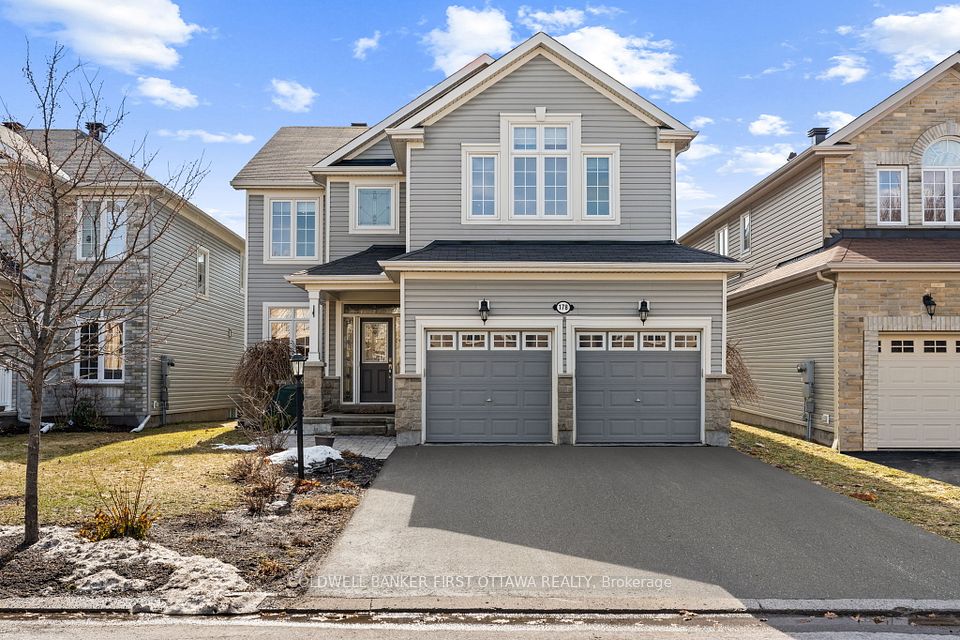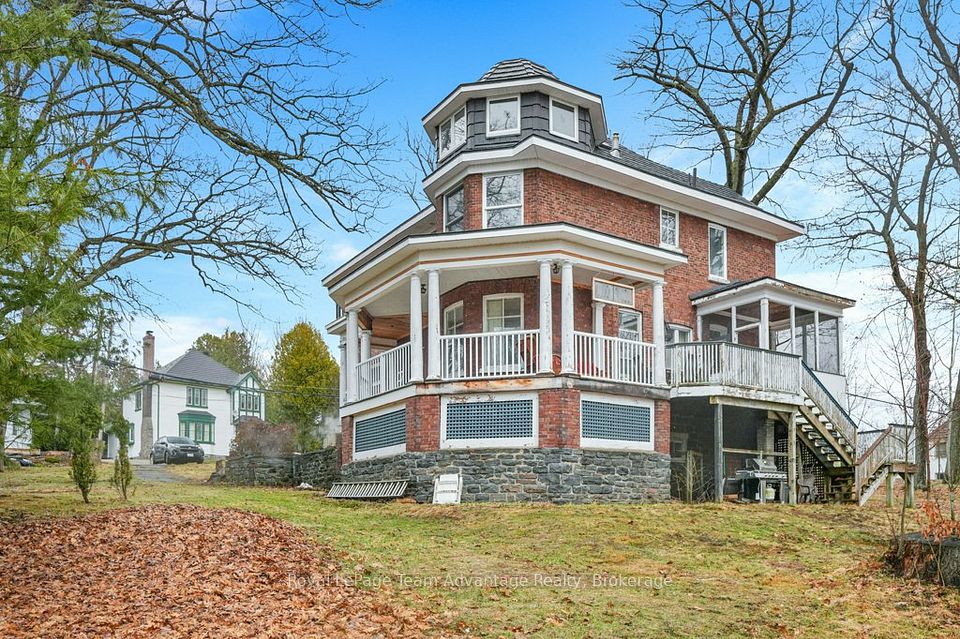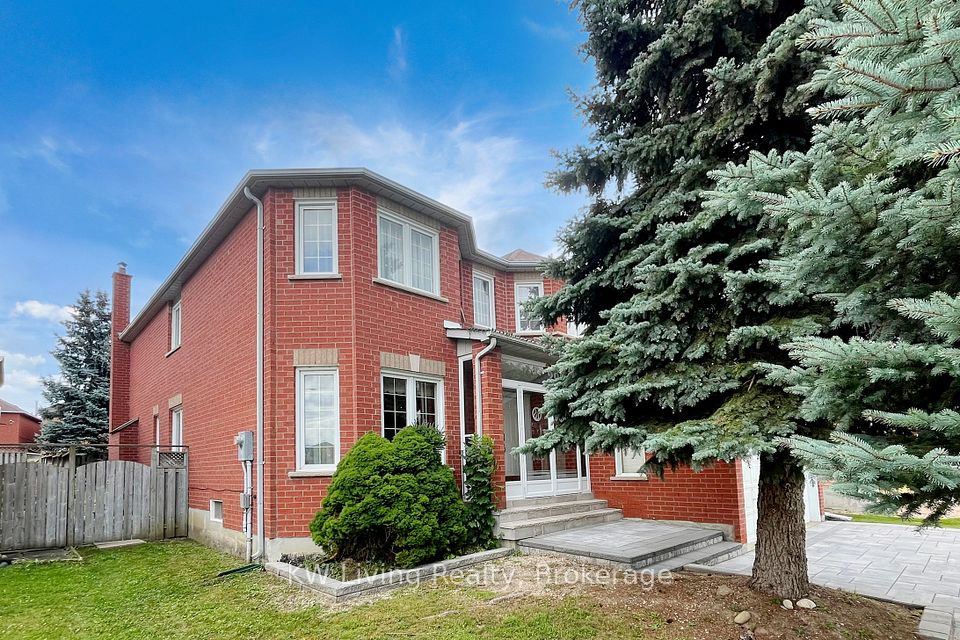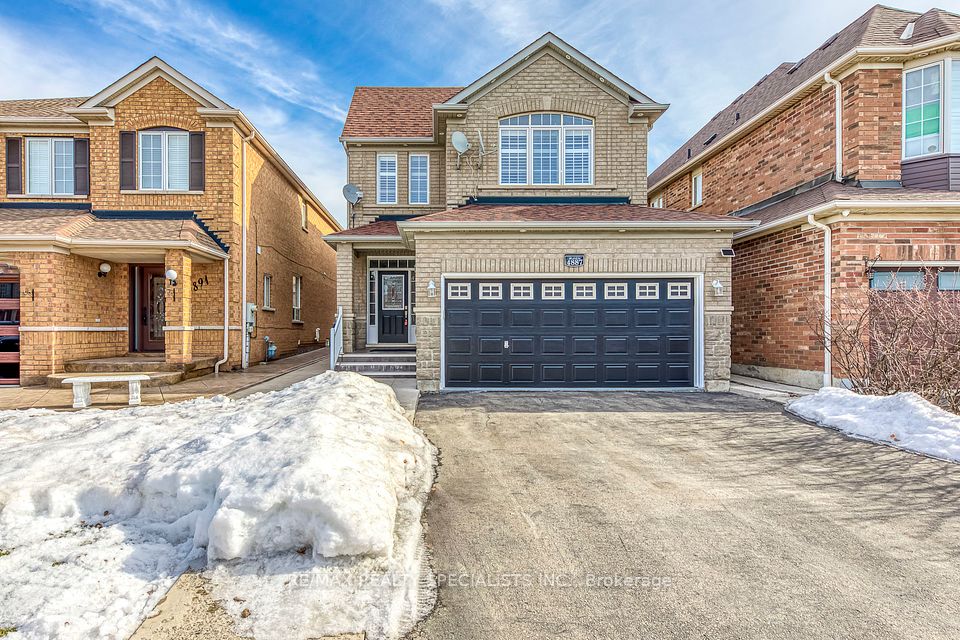$1,148,999
Last price change Apr 8
12 Hardgate Crescent, Brampton, ON L7A 3V5
Price Comparison
Property Description
Property type
Detached
Lot size
N/A
Style
2-Storey
Approx. Area
N/A
Room Information
| Room Type | Dimension (length x width) | Features | Level |
|---|---|---|---|
| Living Room | 122.99 x 12 m | Hardwood Floor, Large Window | Main |
| Family Room | 18.99 x 13.1 m | Hardwood Floor, Fireplace, Large Window | Main |
| Kitchen | 16.01 x 10.99 m | Tile Floor, Stainless Steel Appl, Modern Kitchen | Main |
| Primary Bedroom | 14.01 x 13.61 m | 4 Pc Ensuite, Walk-In Closet(s), Large Window | Second |
About 12 Hardgate Crescent
This is an immaculately upgraded, 4-bedroom home. The spacious primary bedroom features a large walk-in closet and a beautiful 4-piece ensuite bathroom. The entire home is enhanced with stylish California shutters on both the main and second floors, and beautiful modern lighting. kitchen is truly the heart of the home, showcasing stainless steel appliances, new fridge and dishwasher, complemented by upgraded quartz countertops and contemporary lighting. Each of the 4 bathrooms has been designed with modern fixtures, including smart toilets, floating vanities with LED mirrors, and sleek waterfall faucets. The home features a stunning living area, ideal for family gatherings, and a cozy family room complete with a charming fireplace. The basement, with a separate entrance, offers endless potential for additional living space, whether as an in-law suite or a private retreat and above-grade windows, allowing natural light to flood the interior spaces. This property features a convenient gas line to the BBQ, allowing for easy, continuous grilling without the need for propane tanks. Located in a highly sought-after neighbourhood, this home is right next door to an amazing school and just a short walk to the park. It's also conveniently close to a variety of amenities. This is truly a must-see home, offering everything you need and more. Come experience the beauty and elegance for yourself it's where you'll want to call home. Buyer and buyer agent to verify the tax, measurements and the retrofit status of the basement.
Home Overview
Last updated
1 day ago
Virtual tour
None
Basement information
Finished, Separate Entrance
Building size
--
Status
In-Active
Property sub type
Detached
Maintenance fee
$N/A
Year built
2024
Additional Details
MORTGAGE INFO
ESTIMATED PAYMENT
Location
Some information about this property - Hardgate Crescent

Book a Showing
Find your dream home ✨
I agree to receive marketing and customer service calls and text messages from homepapa. Consent is not a condition of purchase. Msg/data rates may apply. Msg frequency varies. Reply STOP to unsubscribe. Privacy Policy & Terms of Service.







