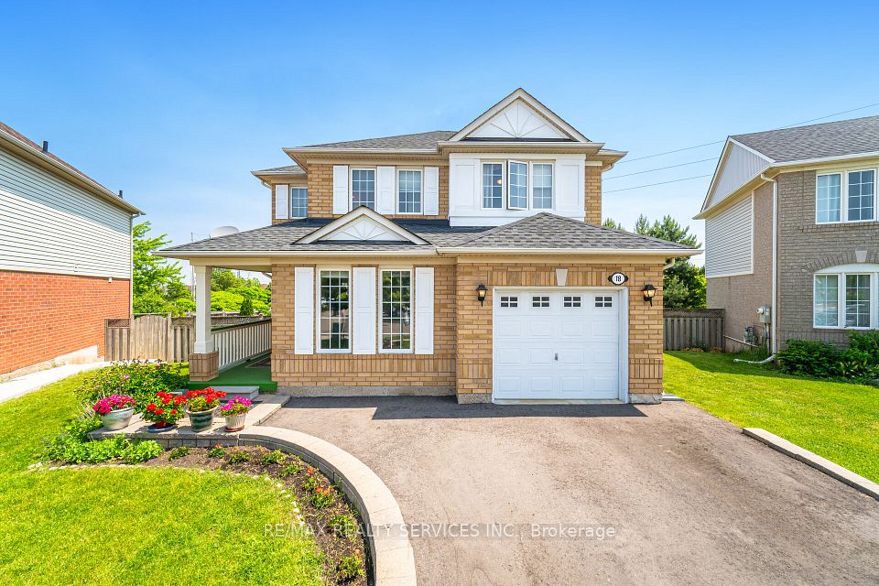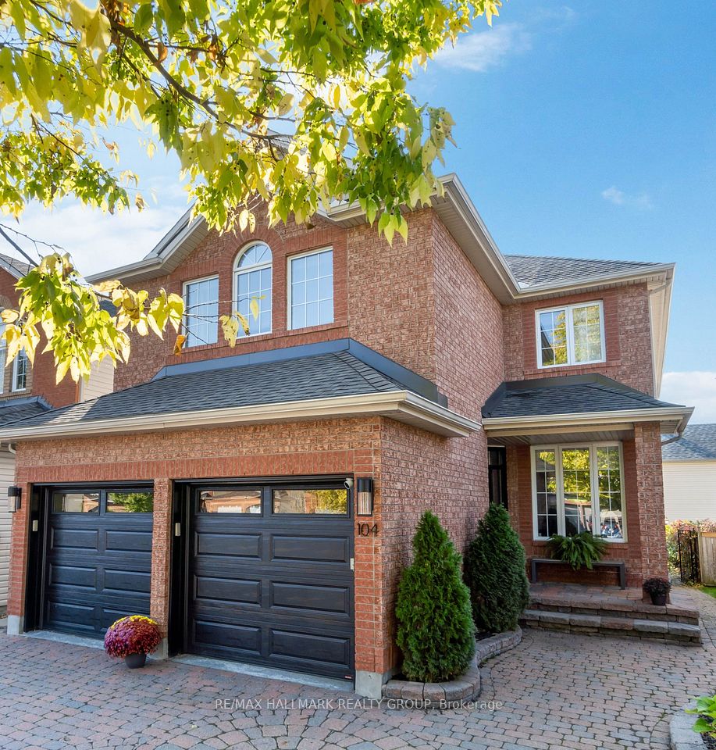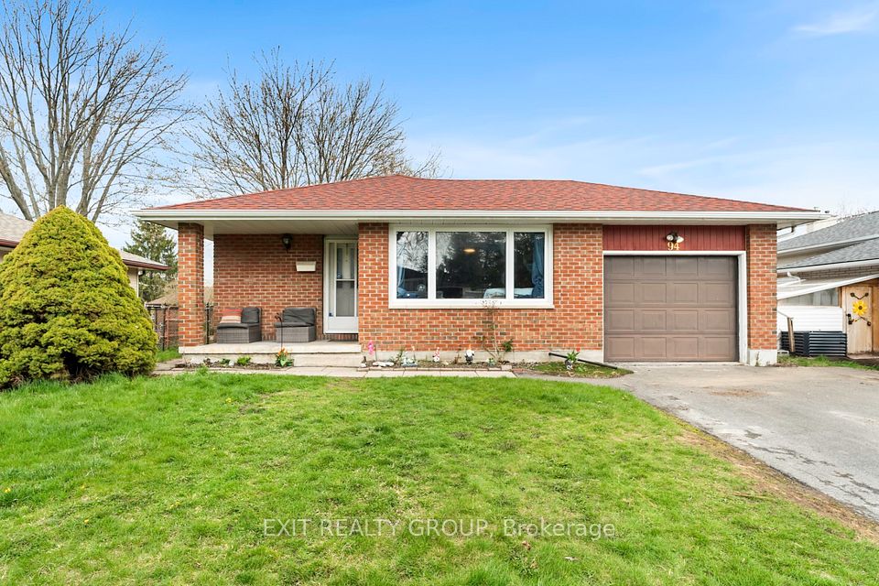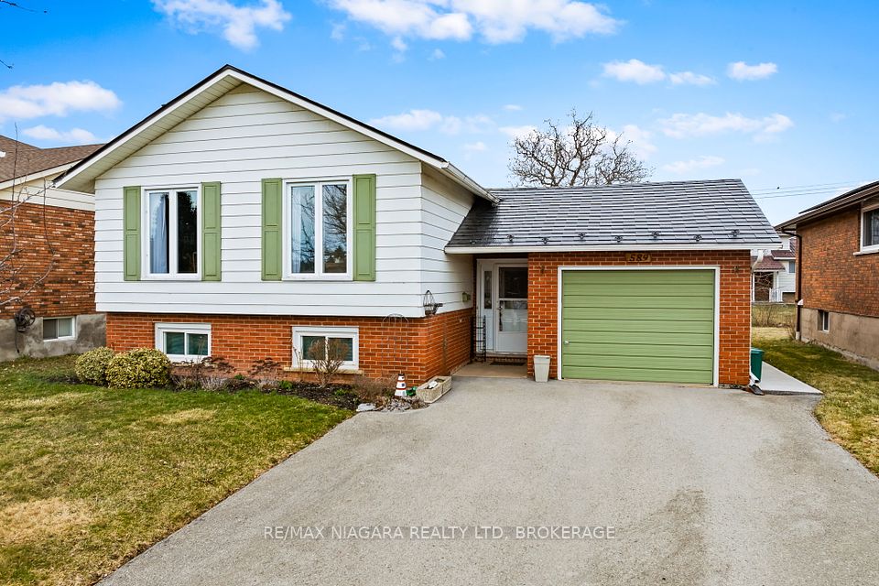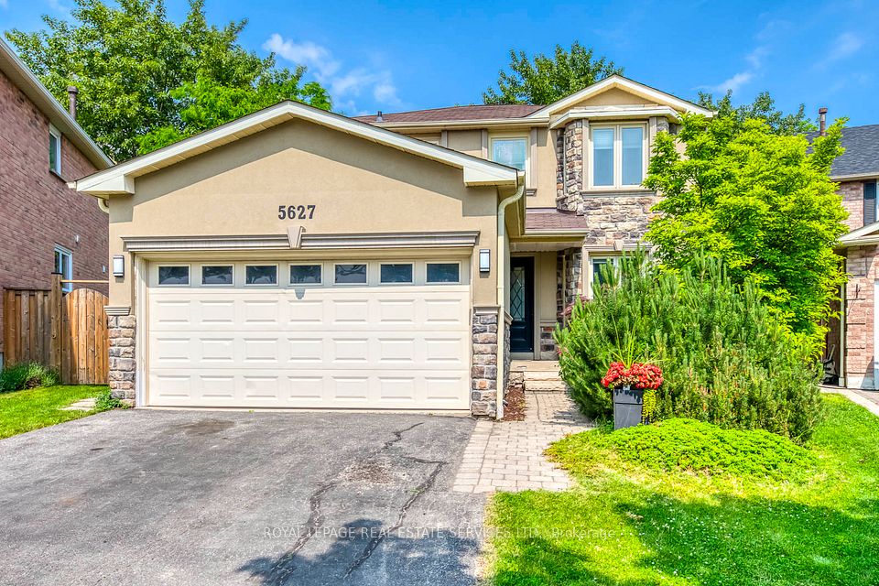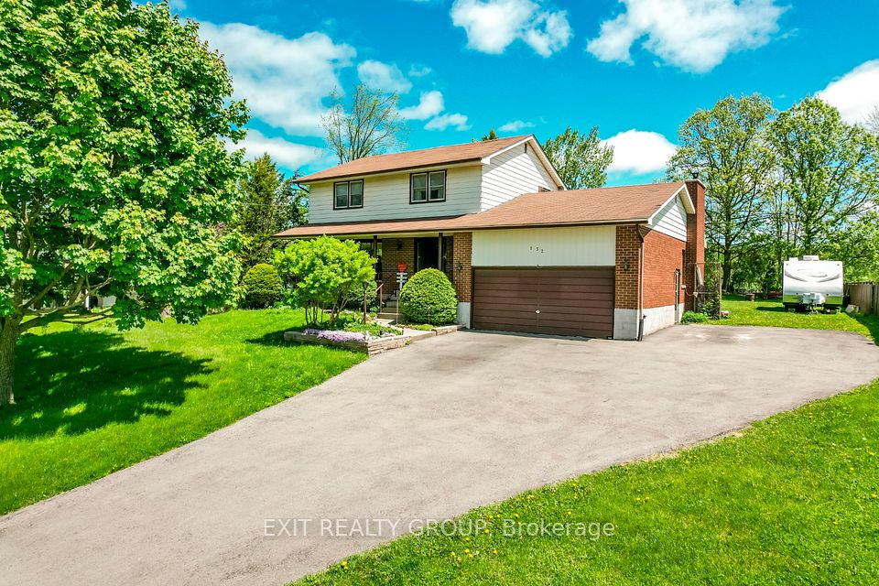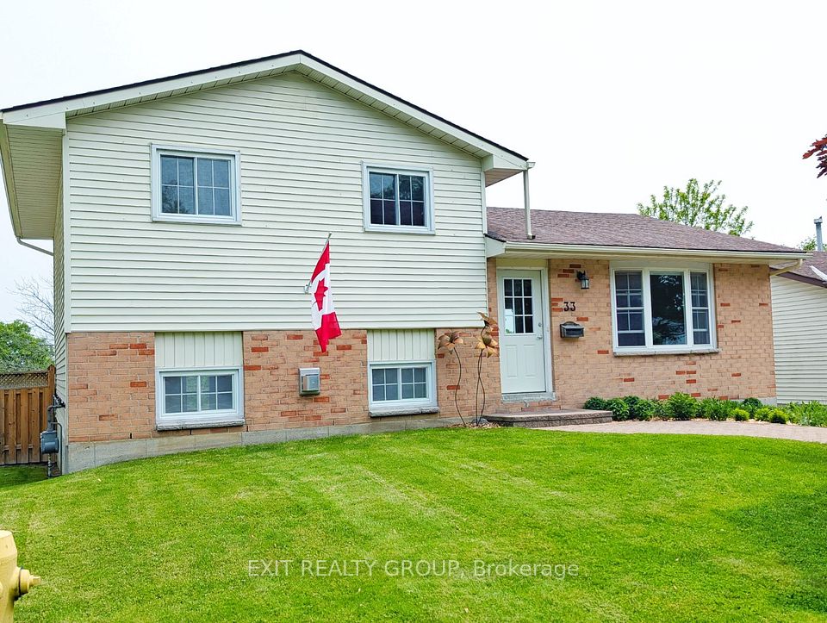
$994,900
12 Hackett Street, Hunt Club - Windsor Park Village and Area, ON K1V 0P8
Price Comparison
Property Description
Property type
Detached
Lot size
N/A
Style
2-Storey
Approx. Area
N/A
Room Information
| Room Type | Dimension (length x width) | Features | Level |
|---|---|---|---|
| Foyer | 2.64 x 2.02 m | N/A | Main |
| Dining Room | 4.24 x 3.69 m | N/A | Main |
| Living Room | 3.85 x 5.27 m | N/A | Main |
| Kitchen | 4.35 x 3.28 m | N/A | Main |
About 12 Hackett Street
Ideally situated on a quiet street in sought-after Hunt Club Woods, 12 Hackett Street offers privacy, natural beauty, and urban convenience. Nestled alongside and backing onto Hunt Club Creek, this meticulously maintained four-bedroom home provides serene views, access to wooded walking trails, and a low-maintenance, professionally landscaped yard, all just minutes from the Hunt Club Golf Course and Mooney's Bay. The bright foyer with mirrored closet doors opens to warm parquet flooring and a dramatic two-storey hallway. The living room features expansive windows, recessed lighting, and an open flow to the dining area, where an iron chandelier complements treetop views. The updated kitchen is equipped with granite counters, full-height maple cabinetry, modern hardware, and a raised breakfast bar, connecting to the family room with a stacked stone gas fireplace and direct access to the rear deck. Upstairs, the primary suite offers a spacious walk-in closet and a luxurious ensuite with a soaker tub, dual-sink vanity, and glass shower. Three additional bedrooms - one with a charming bay window, providing versatility for family or office space, all served by a refreshed full bathroom with a quartz vanity and black-and-white mosaic tile flooring. The fully finished walkout lower level seamlessly extends the home's living space with wide-plank hardwood floors, a sleek wet bar, a cozy gas fireplace framed by a charcoal feature wall, and a large recreation area ideal for gatherings or a media room. A two-piece bath, storage area, and a well-appointed laundry room complete this level. Enjoy direct access to the backyard, where a stamped concrete patio surrounded by mature trees and vibrant perennial gardens create a peaceful retreat. Offering exceptional indoor-outdoor flow and a coveted natural backdrop, this home presents a truly unique lifestyle opportunity in one of Ottawa's most connected and welcoming neighbourhoods.
Home Overview
Last updated
16 hours ago
Virtual tour
None
Basement information
Finished, Full
Building size
--
Status
In-Active
Property sub type
Detached
Maintenance fee
$N/A
Year built
2024
Additional Details
MORTGAGE INFO
ESTIMATED PAYMENT
Location
Some information about this property - Hackett Street

Book a Showing
Find your dream home ✨
I agree to receive marketing and customer service calls and text messages from homepapa. Consent is not a condition of purchase. Msg/data rates may apply. Msg frequency varies. Reply STOP to unsubscribe. Privacy Policy & Terms of Service.






