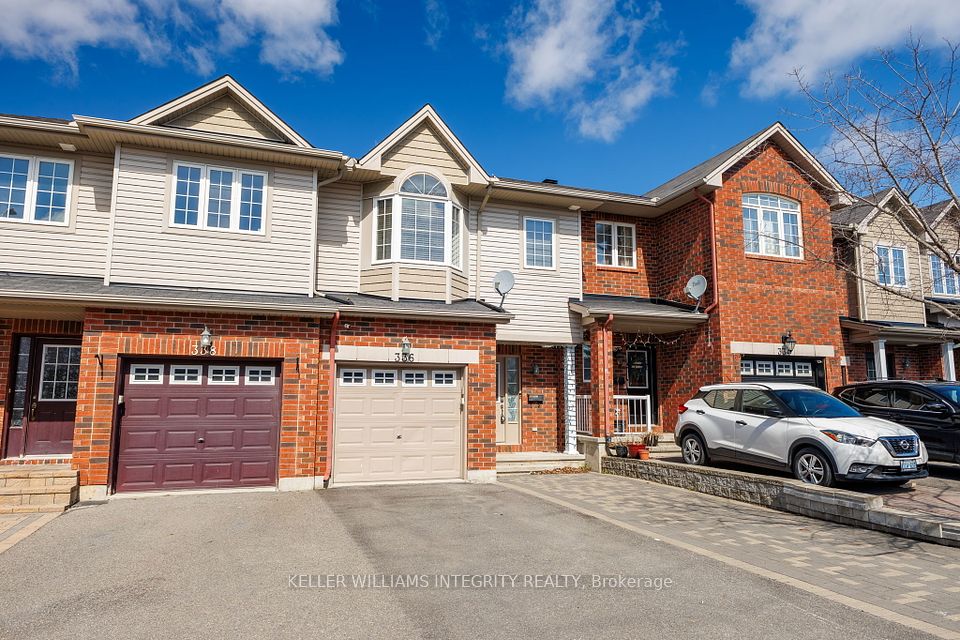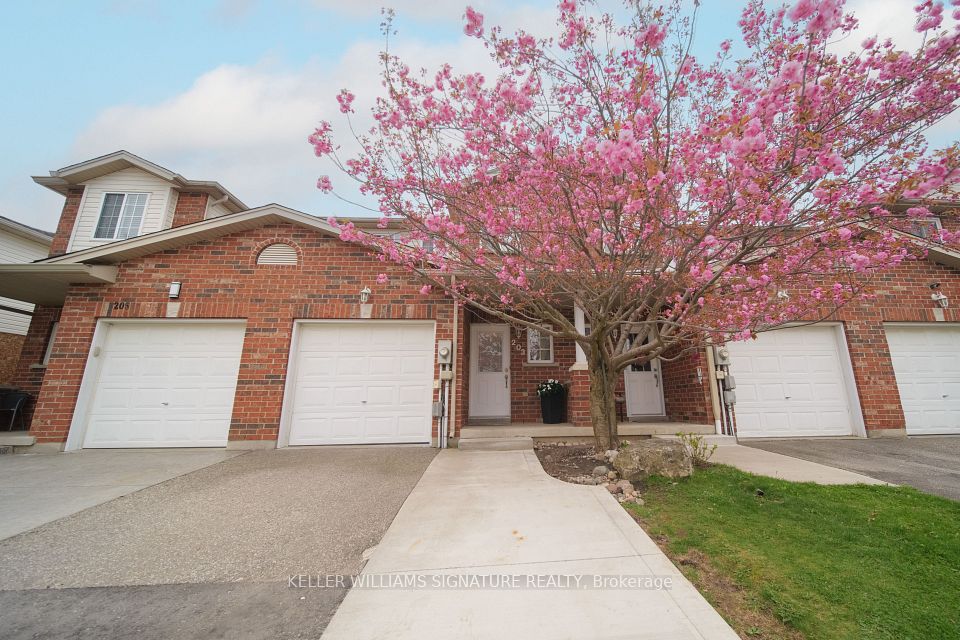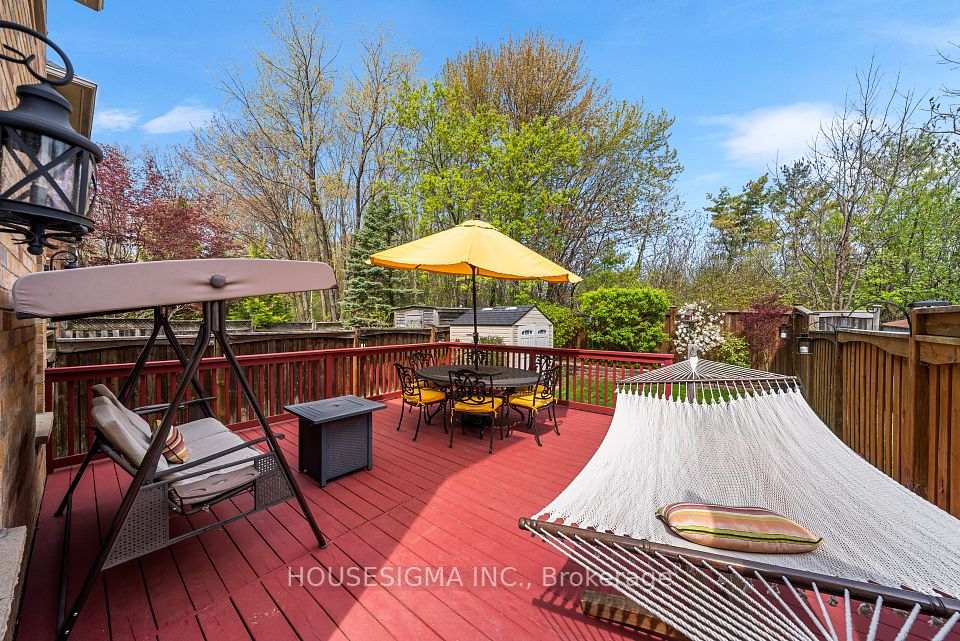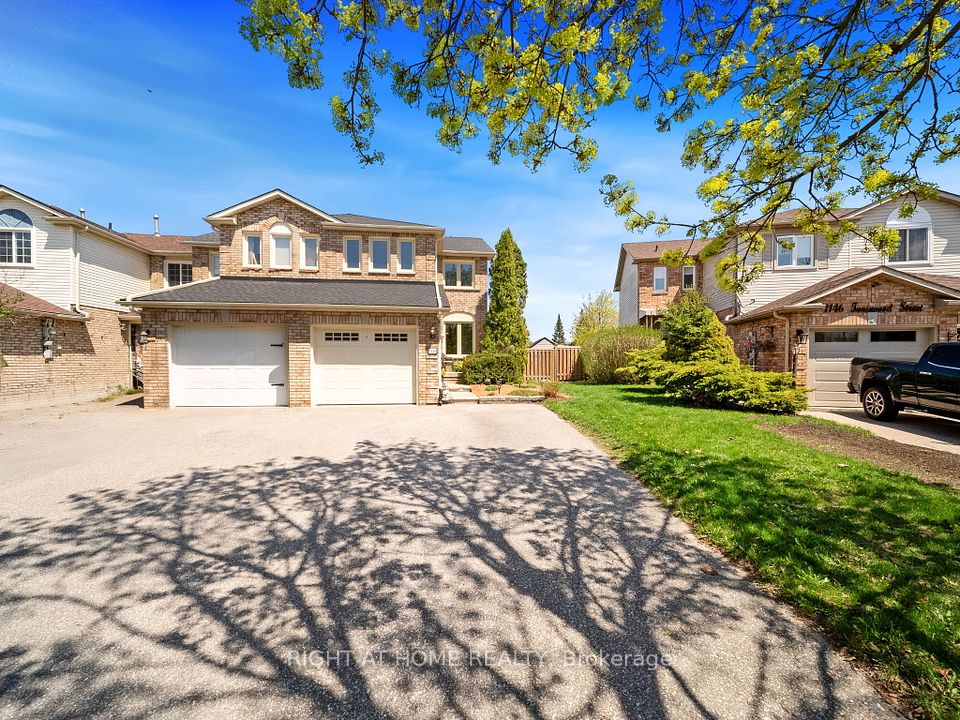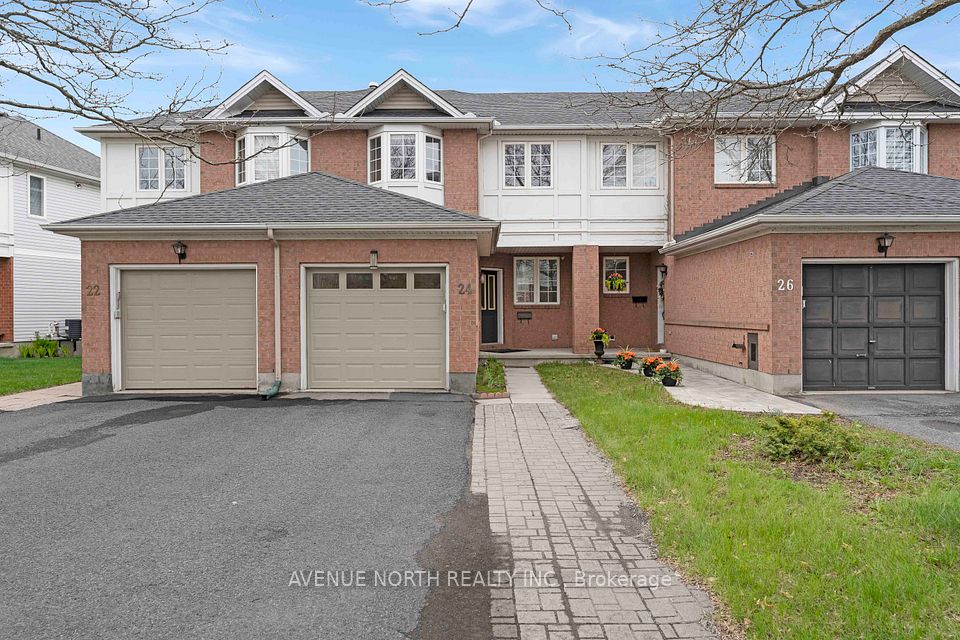$839,900
12 Folcroft Street, Brampton, ON L6Y 0B6
Price Comparison
Property Description
Property type
Att/Row/Townhouse
Lot size
< .50 acres
Style
3-Storey
Approx. Area
N/A
Room Information
| Room Type | Dimension (length x width) | Features | Level |
|---|---|---|---|
| Recreation | 2.43 x 3.04 m | N/A | Ground |
| Dining Room | 4.14 x 3.16 m | N/A | Second |
| Great Room | 5.51 x 3.01 m | Electric Fireplace | Second |
| Kitchen | 4.17 x 4.08 m | Backsplash, Breakfast Bar, Quartz Counter | Second |
About 12 Folcroft Street
Discover this stunning townhome crafted by Branthaven. Situated in one of Brampton's most sought-after, family-friendly communities, this executive 3-bedroom, 2.5-bathroom home spans 1,790 sq. ft. and boasts numerous upgrades. The chef's delight kitchen features an island with a breakfast bar. Enjoy gleaming hardwood floors throughout the main level, an airy open-concept design, and a sunlit living and dining room-perfect for entertaining with a walkout to a large deck. Upstairs, the primary bedroom includes a walk-in closet and an ensuite, accompanied by two additional bedrooms, a main bath, and a convenient upper-level laundry. Ideally located close to schools, parks, shopping, and public transit, this home offers the perfect blend of style, comfort, and convenience-an excellent choice for families or professionals! **INTERBOARD LISTING: CORNERSTONE - HAMILTON-BURLINGTON**
Home Overview
Last updated
Apr 15
Virtual tour
None
Basement information
Partial Basement, Unfinished
Building size
--
Status
In-Active
Property sub type
Att/Row/Townhouse
Maintenance fee
$N/A
Year built
--
Additional Details
MORTGAGE INFO
ESTIMATED PAYMENT
Location
Some information about this property - Folcroft Street

Book a Showing
Find your dream home ✨
I agree to receive marketing and customer service calls and text messages from homepapa. Consent is not a condition of purchase. Msg/data rates may apply. Msg frequency varies. Reply STOP to unsubscribe. Privacy Policy & Terms of Service.







