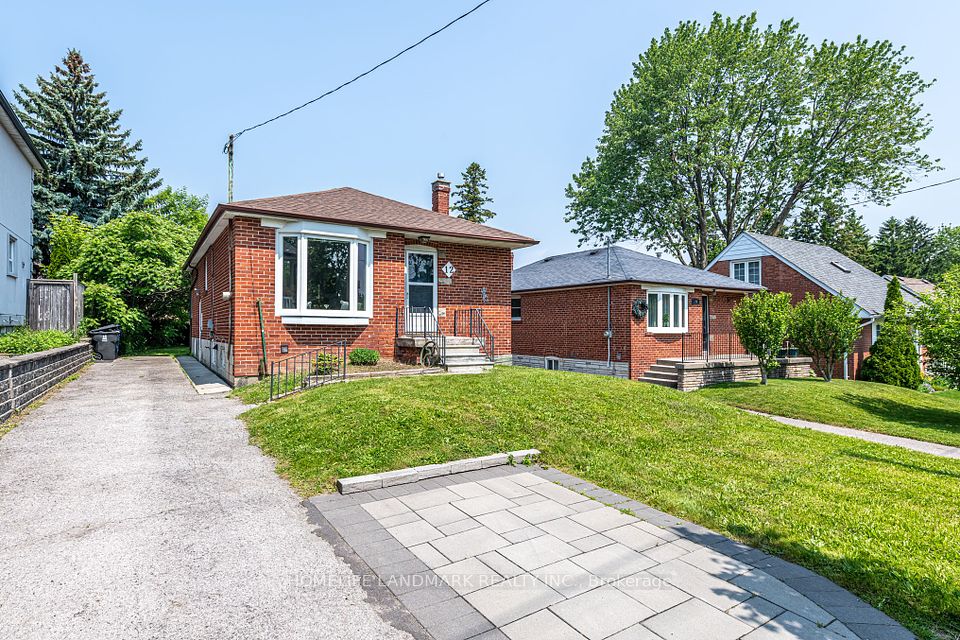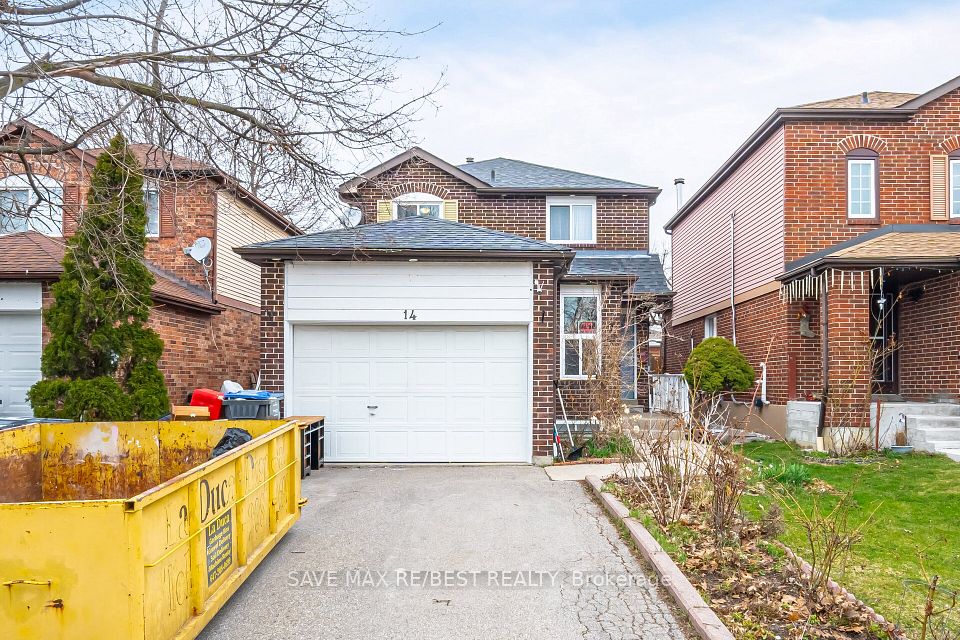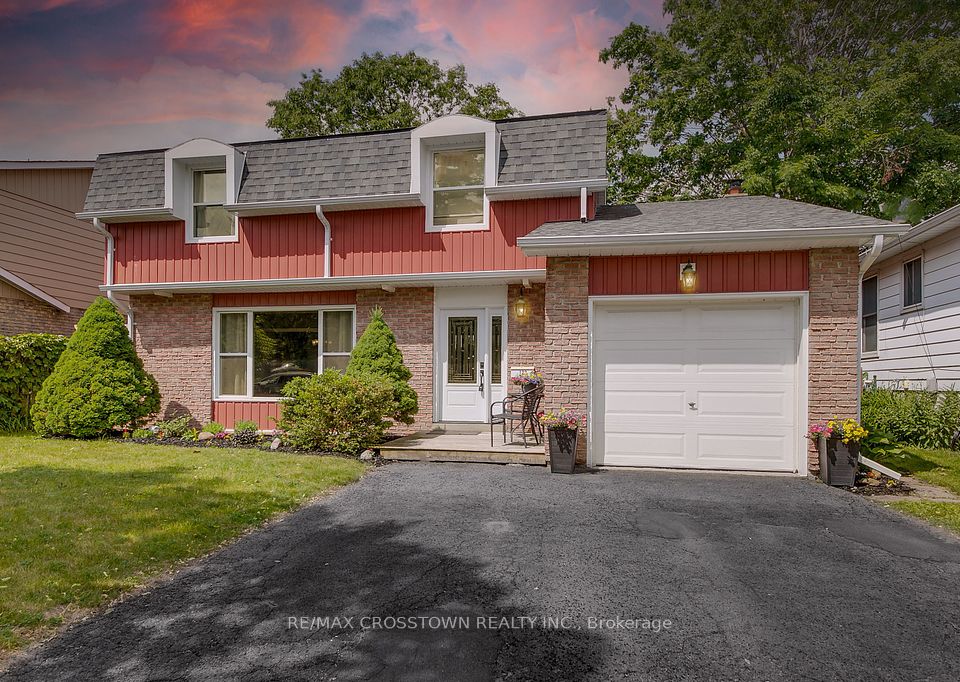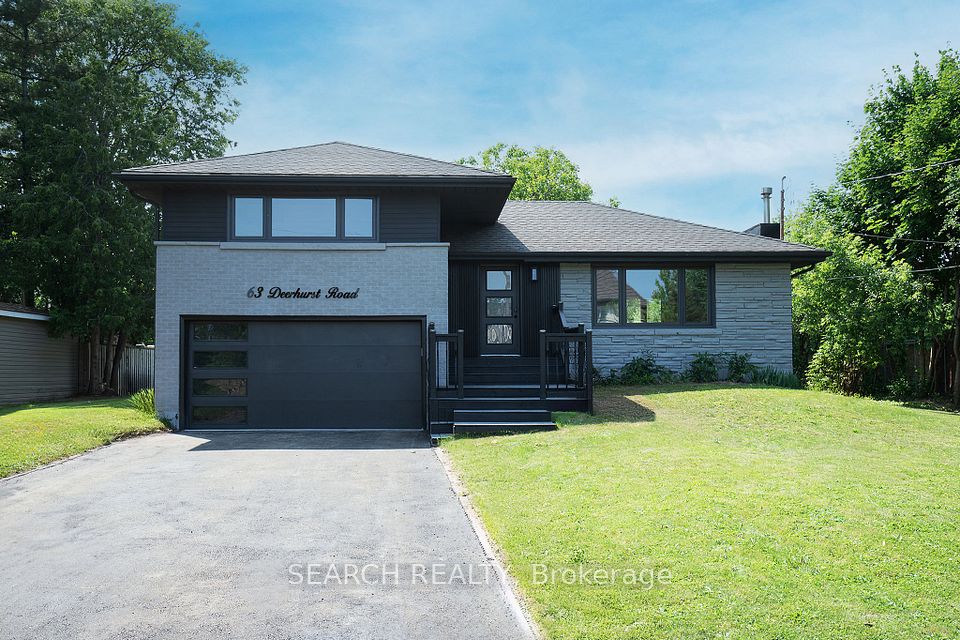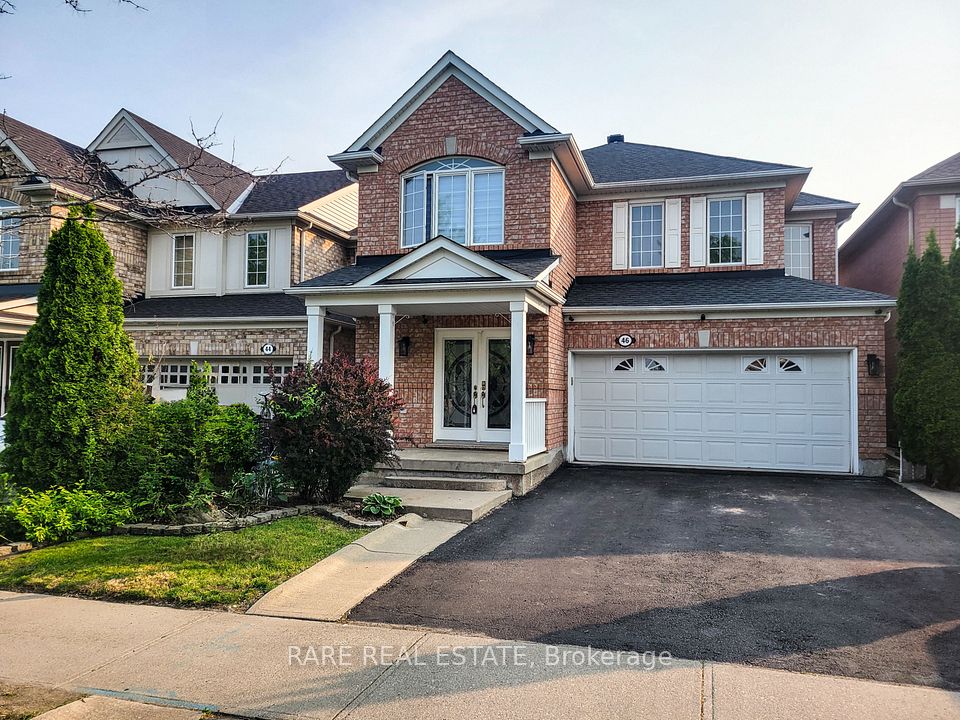
$749,888
12 Field Road, London South, ON N6P 1C5
Virtual Tours
Price Comparison
Property Description
Property type
Detached
Lot size
< .50 acres
Style
Sidesplit 4
Approx. Area
N/A
Room Information
| Room Type | Dimension (length x width) | Features | Level |
|---|---|---|---|
| Living Room | 6.47 x 3.92 m | Fireplace | Main |
| Dining Room | 3.12 x 2.63 m | N/A | Main |
| Kitchen | 3.46 x 3.13 m | N/A | Main |
| Family Room | 5.29 x 3.3 m | N/A | Second |
About 12 Field Road
Welcome to 12 Field Road an impeccably updated 4-level side split on one of Lambeth's most desirable streets. Featuring 3+2 bedrooms, 2.5 bathrooms, and all levels finished, this home is truly move-in ready. Recent renovations have taken care of all the work, allowing you to settle in and start enjoying your new home right away. Stylish and modern throughout, you'll find hardwood floors on the main and upper levels, a beautifully updated kitchen with quartz countertops, and five included appliances. All bathrooms have been tastefully updated, adding to the homes fresh and polished feel. The functional layout offers flexibility for families of all sizes, with a separate rear entrance to the lower level perfect for an in-law suite or rental potential. An attached garage and oversized driveway provide parking for 6+ vehicles. Set on a massive 75.20 x 135.90 lot, there's plenty of space for a pool, garden, or anything your family dreams of. Ideally located just minutes from parks, great schools, Highway 401, the StarTech.ca YMCA, shopping, restaurants, and more. This home combines modern style, a prime location, and the convenience of recent renovations already complete. Homes like this don't come around often act fast!
Home Overview
Last updated
May 27
Virtual tour
None
Basement information
Full, Finished
Building size
--
Status
In-Active
Property sub type
Detached
Maintenance fee
$N/A
Year built
2025
Additional Details
MORTGAGE INFO
ESTIMATED PAYMENT
Location
Some information about this property - Field Road

Book a Showing
Find your dream home ✨
I agree to receive marketing and customer service calls and text messages from homepapa. Consent is not a condition of purchase. Msg/data rates may apply. Msg frequency varies. Reply STOP to unsubscribe. Privacy Policy & Terms of Service.






