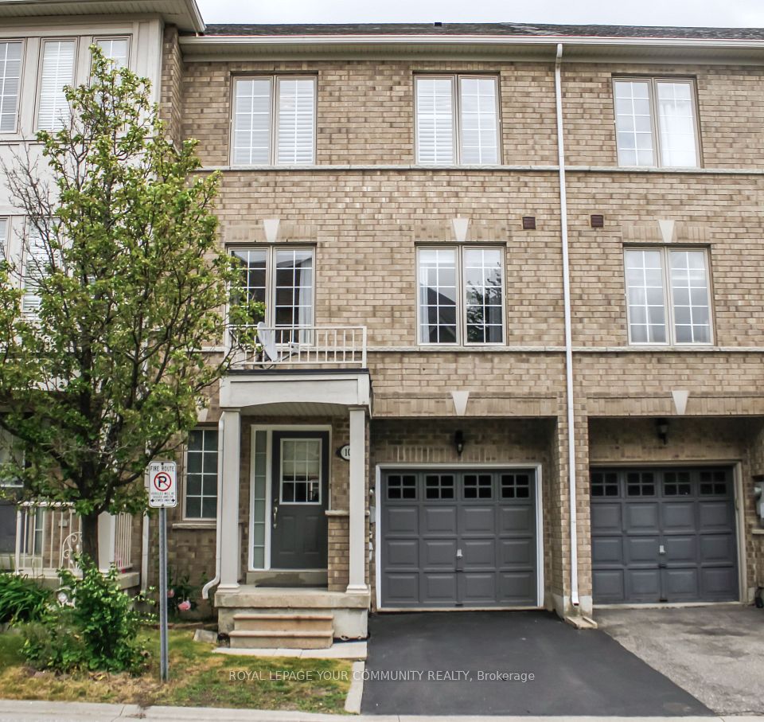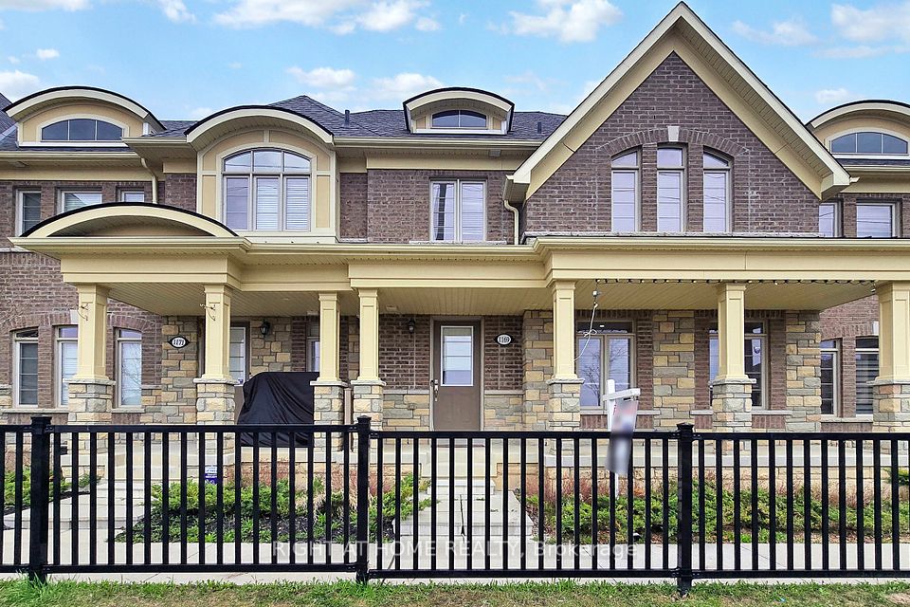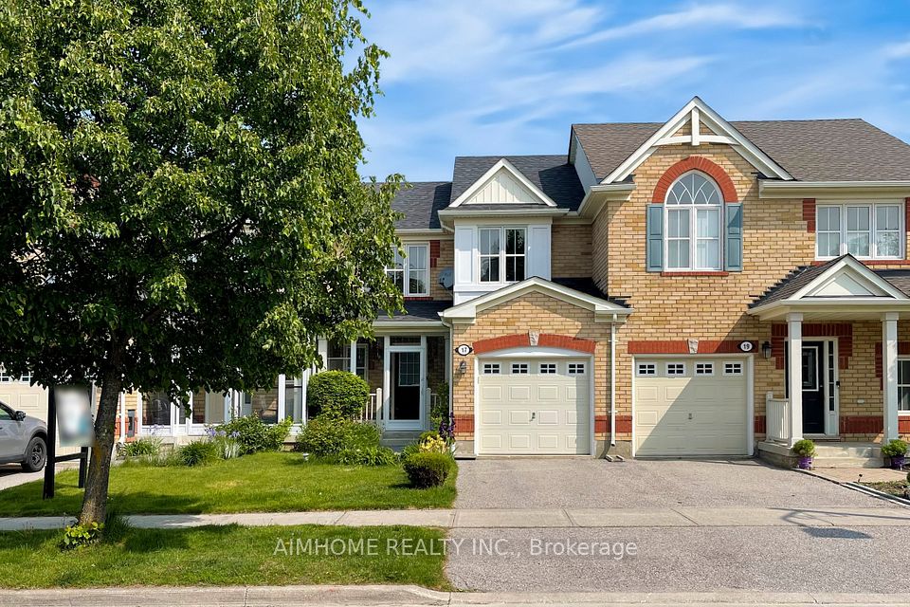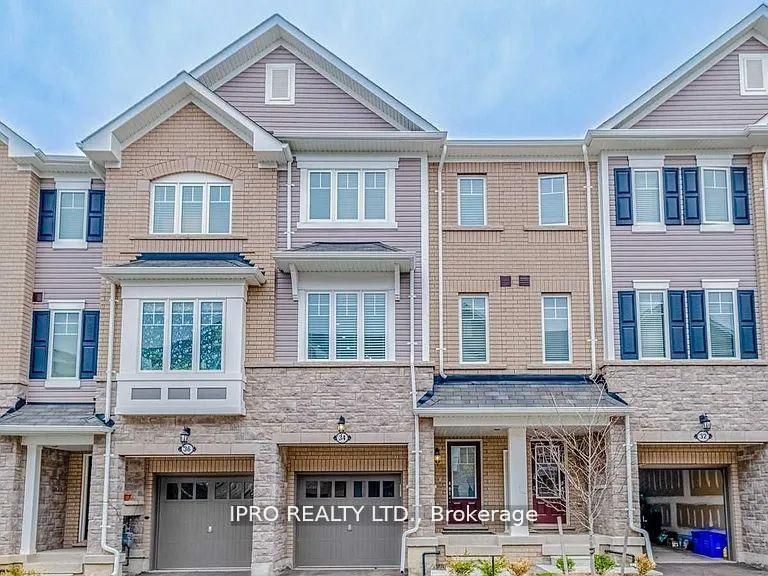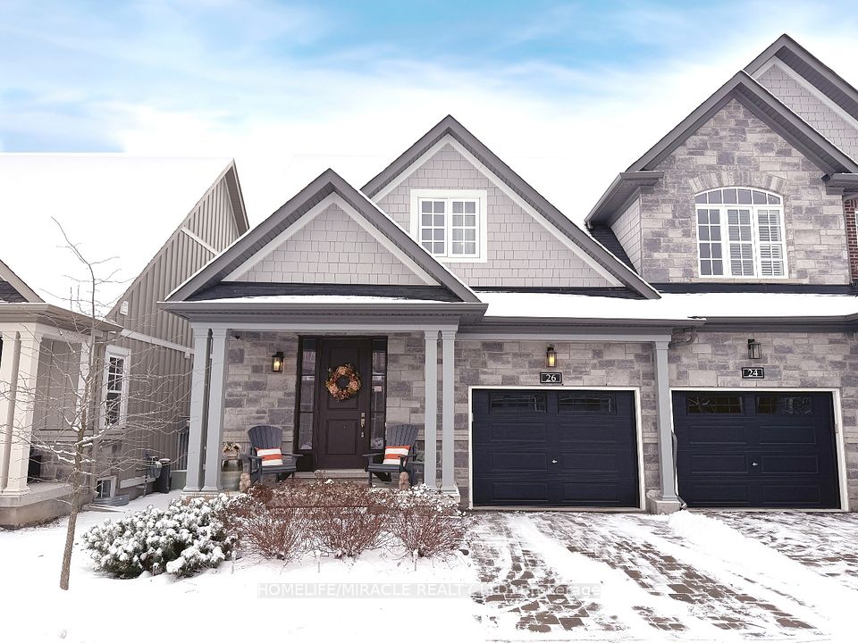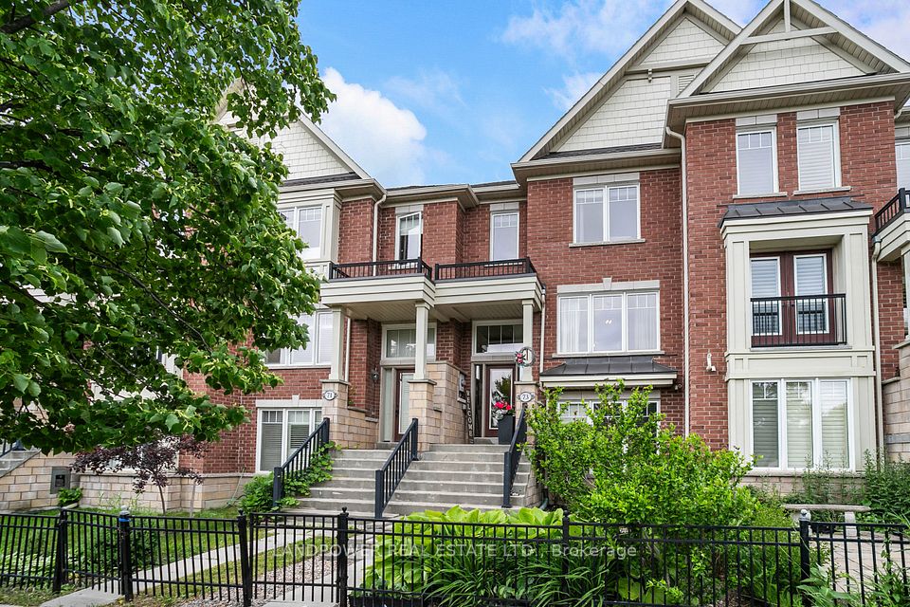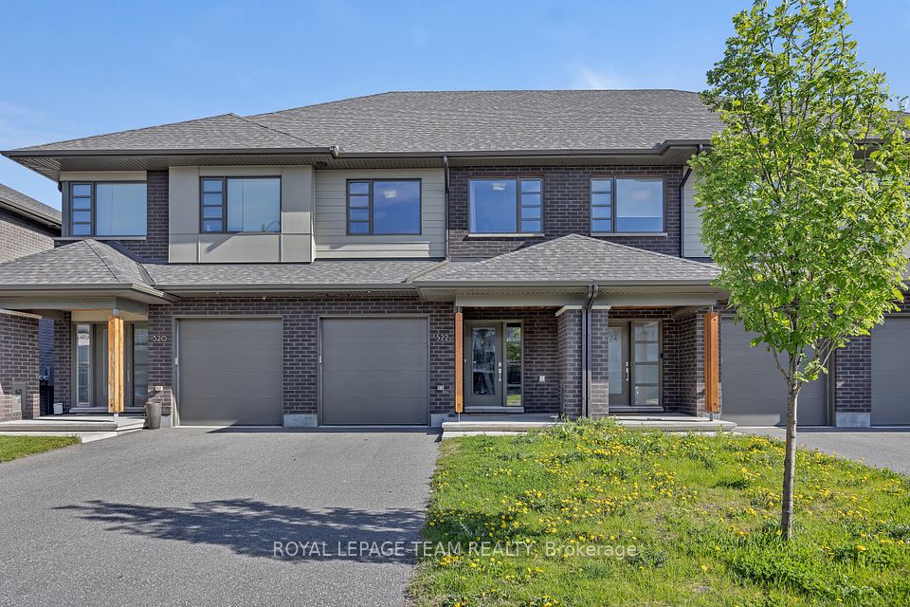
$599,900
12 Ferncliffe Street, Cambridge, ON N1T 2C8
Virtual Tours
Price Comparison
Property Description
Property type
Att/Row/Townhouse
Lot size
N/A
Style
2-Storey
Approx. Area
N/A
Room Information
| Room Type | Dimension (length x width) | Features | Level |
|---|---|---|---|
| Kitchen | 3.23 x 2.49 m | N/A | Main |
| Dining Room | 3.43 x 2.69 m | Sliding Doors | Main |
| Living Room | 3.84 x 3.02 m | N/A | Main |
| Primary Bedroom | 4.8 x 3 m | Walk-In Closet(s) | Second |
About 12 Ferncliffe Street
This charming 3-bedroom townhouse, would be perfect for first-time homebuyers or those looking to downsize. The main floor features an open-concept layout encompassing the kitchen, dinette, and living room, creating a bright and inviting space. The second level offers 3 spacious bedrooms & 4 pc family bath. The primary bedroom includes a convenient 8'0" x 4'11" walk-in closet. The basement offers a partially finished 18'0" x 10'10" room that would be ideal as a games room or home office, ready for your personal touch. You'll also find a cold room adjacent to the laundry area for added storage. Off the dinette, sliding doors lead to a spacious deck that overlooks the fully fenced rear yard, complete with raised flower beds. This home also boasts a convenient location, close to various amenities such as shopping centres, banks, and fitness facilities. Upgrades to this fantastic family home include Kinetico water softener in July 2024; Whirlpool dishwasher in May 2025.View Virtual Tour above for a closer look. Virtual tour & floor plan provided by iGUIDE. Measurements provided on this listing to take precedence over iGUIDE.
Home Overview
Last updated
16 hours ago
Virtual tour
None
Basement information
Full, Partially Finished
Building size
--
Status
In-Active
Property sub type
Att/Row/Townhouse
Maintenance fee
$N/A
Year built
2025
Additional Details
MORTGAGE INFO
ESTIMATED PAYMENT
Location
Some information about this property - Ferncliffe Street

Book a Showing
Find your dream home ✨
I agree to receive marketing and customer service calls and text messages from homepapa. Consent is not a condition of purchase. Msg/data rates may apply. Msg frequency varies. Reply STOP to unsubscribe. Privacy Policy & Terms of Service.






