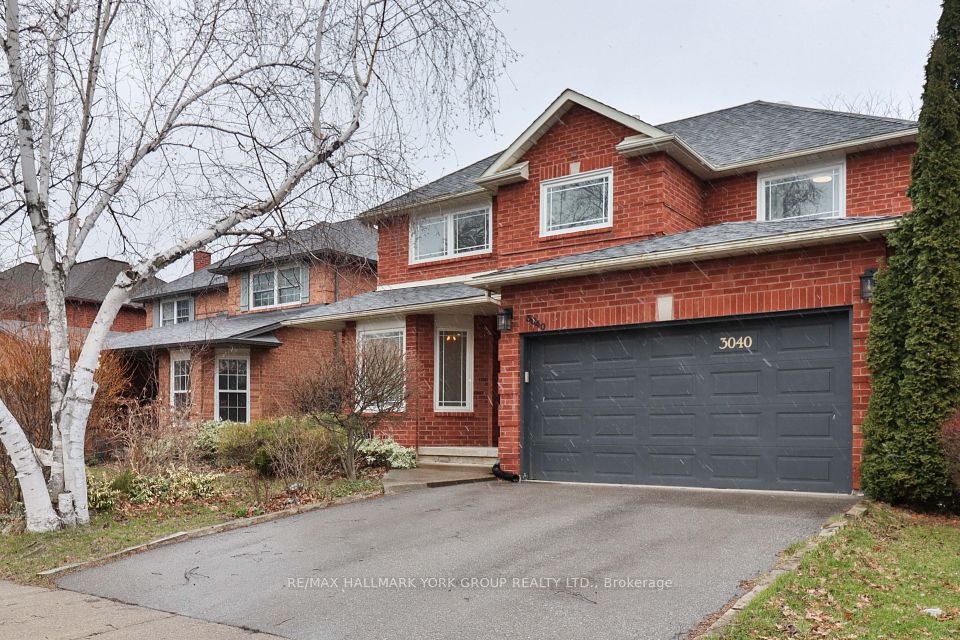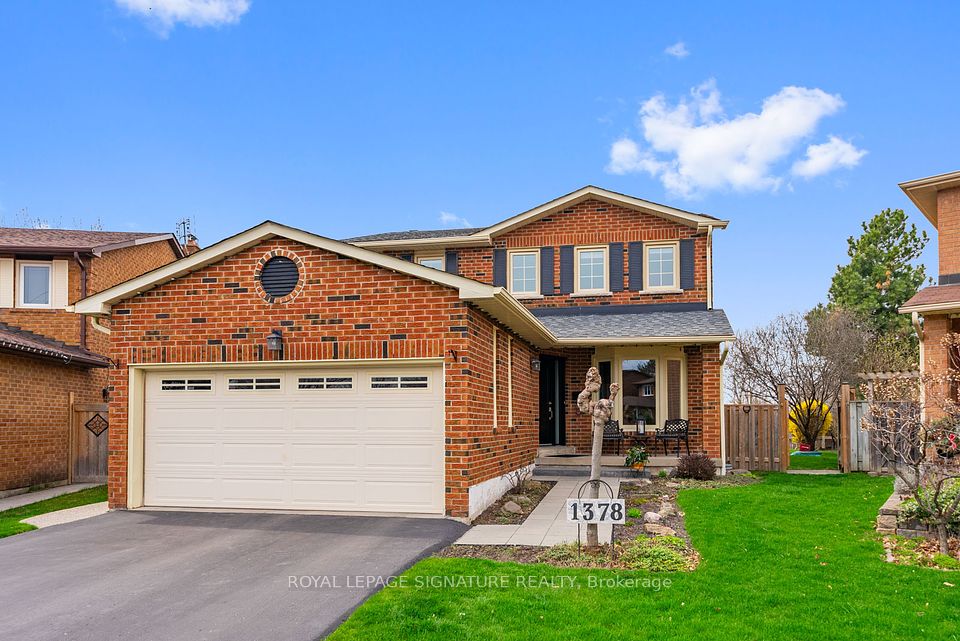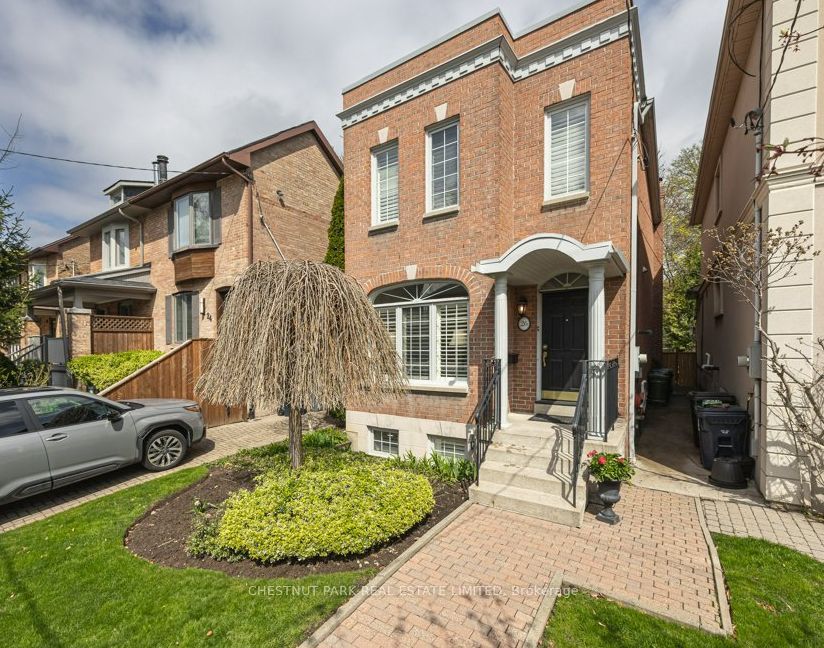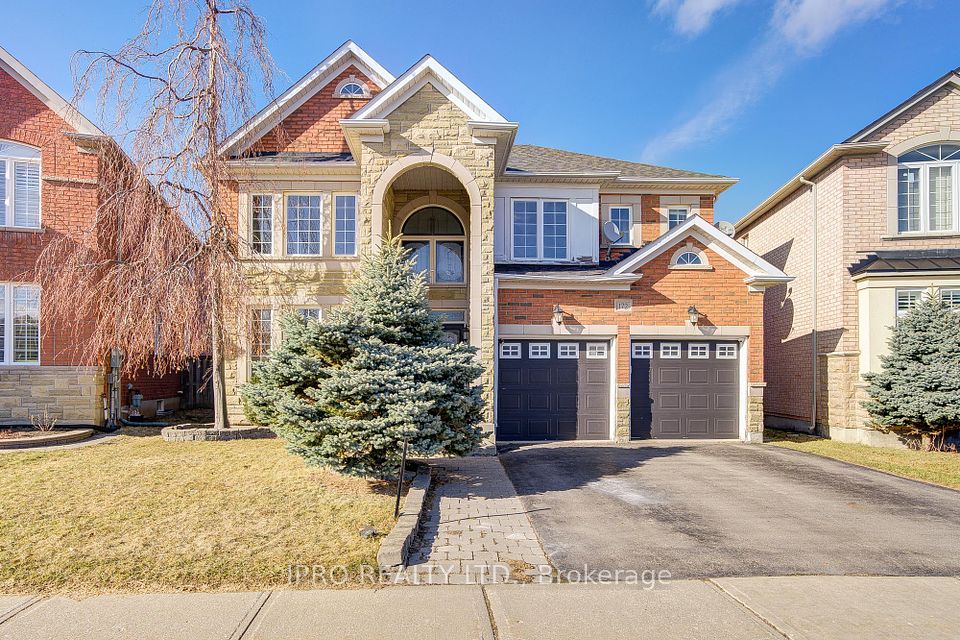$1,950,000
12 Evergreen Street, Kawartha Lakes, ON K0L 2W0
Virtual Tours
Price Comparison
Property Description
Property type
Detached
Lot size
.50-1.99 acres
Style
Bungalow
Approx. Area
N/A
Room Information
| Room Type | Dimension (length x width) | Features | Level |
|---|---|---|---|
| Kitchen | 4.27 x 3.79 m | Backsplash, Pantry, Stainless Steel Appl | Main |
| Living Room | 5.24 x 4.06 m | Vaulted Ceiling(s), Hardwood Floor, Pot Lights | Main |
| Dining Room | 4.79 x 2.75 m | W/O To Deck, Hardwood Floor, Vaulted Ceiling(s) | Main |
| Primary Bedroom | 5.85 x 3.75 m | Walk-In Closet(s), 5 Pc Ensuite, Hardwood Floor | Main |
About 12 Evergreen Street
Visit REALTOR website for additional information. New 4 BR, 3 bath waterfront home on Pigeon Lake! Quality built custom bungalow w finished w/out lower level in-law suite (2nd kitchen, living/dining area, 3 pc bath & 2 BR's). Income opportunity! Total 3,300 sq ft on both levels. Large level lot over 1/2 acre. Brick & stone exterior w armour stone accents. Cement break wall & boat slip w 80' frontage. Access to 5 lakes without locks. Hard bottom shore. 15 min drive to all amenities in Lindsay/Peterborough incl 2 hospitals, 5 mins to Omemee. Attached oversize 2 car garage w workshop. Separate 16'x16' storage shed. Impressive 10'x59' deck overlooking lake. Featuring cathedral ceiling, open concept design, custom kitchen (centre island, pot lights, backsplash, pantry), hardwood & porcelain tile flooring, pot lights, w/out to deck, main floor primary BR (w/in closet, spa-like 5 pc ensuite).
Home Overview
Last updated
12 hours ago
Virtual tour
None
Basement information
Finished, Walk-Out
Building size
--
Status
In-Active
Property sub type
Detached
Maintenance fee
$N/A
Year built
2024
Additional Details
MORTGAGE INFO
ESTIMATED PAYMENT
Location
Some information about this property - Evergreen Street

Book a Showing
Find your dream home ✨
I agree to receive marketing and customer service calls and text messages from homepapa. Consent is not a condition of purchase. Msg/data rates may apply. Msg frequency varies. Reply STOP to unsubscribe. Privacy Policy & Terms of Service.













