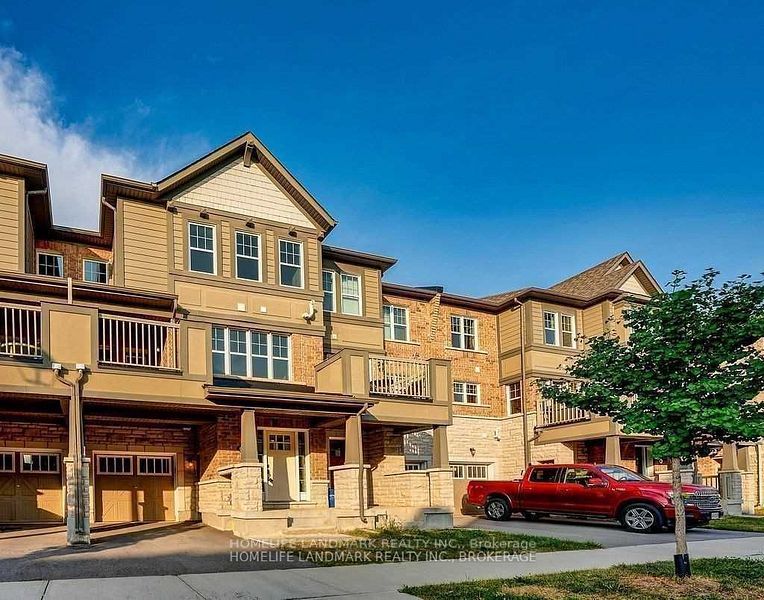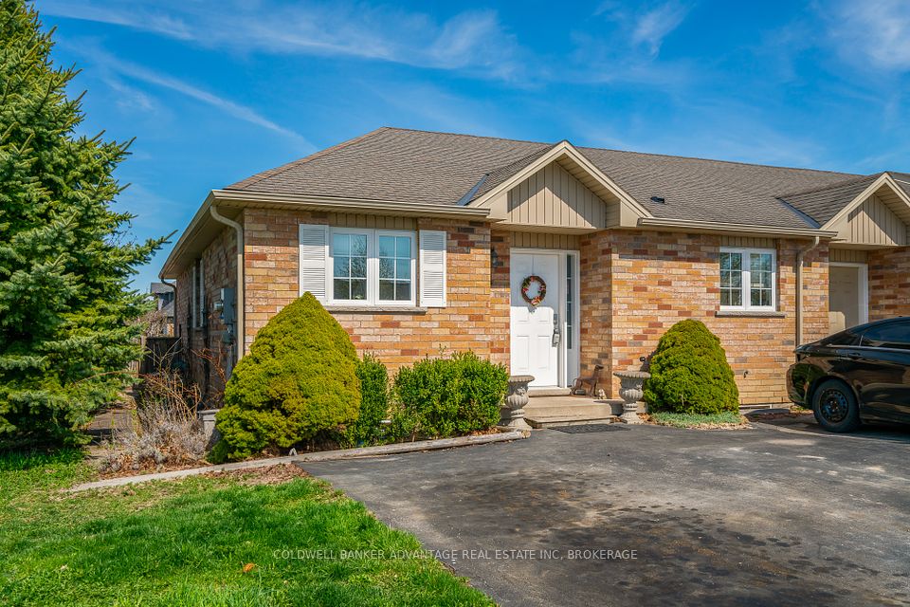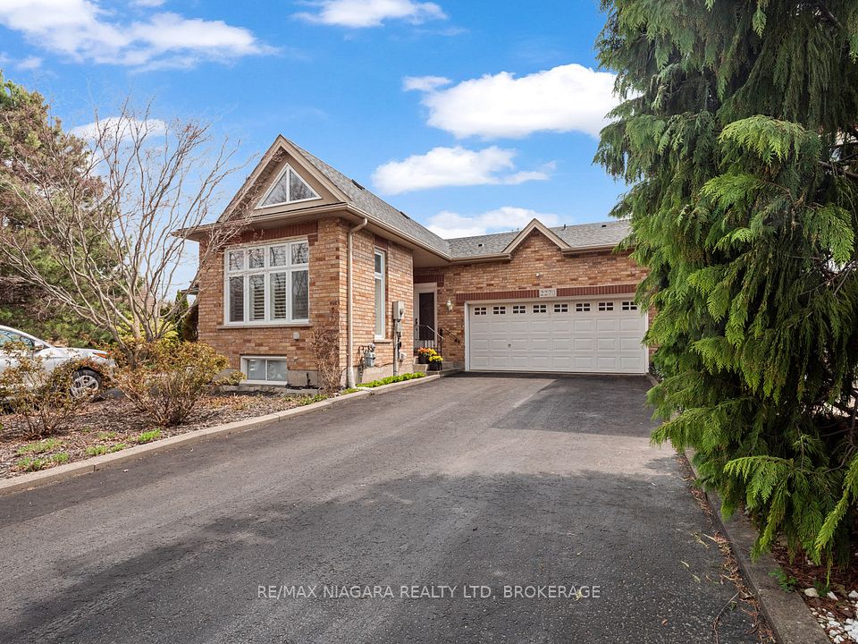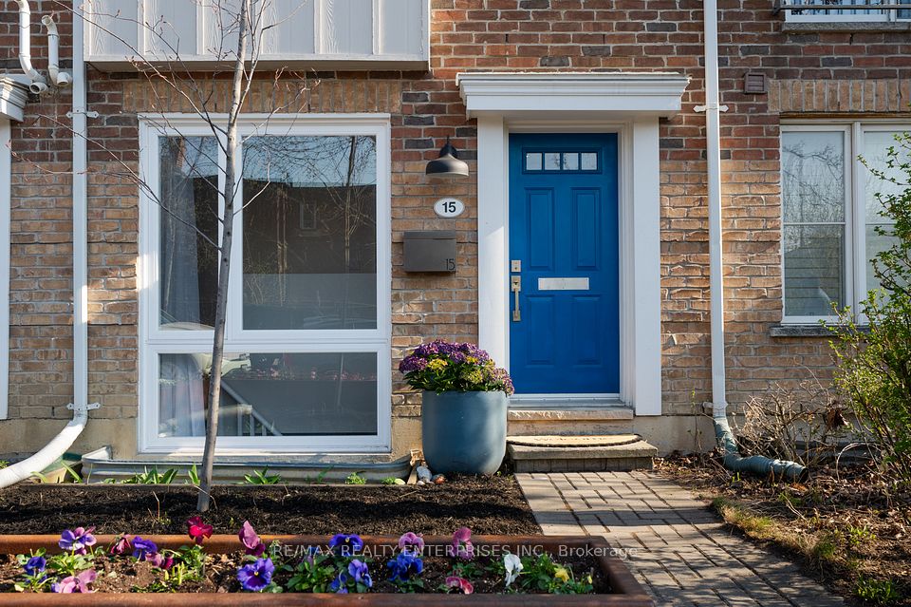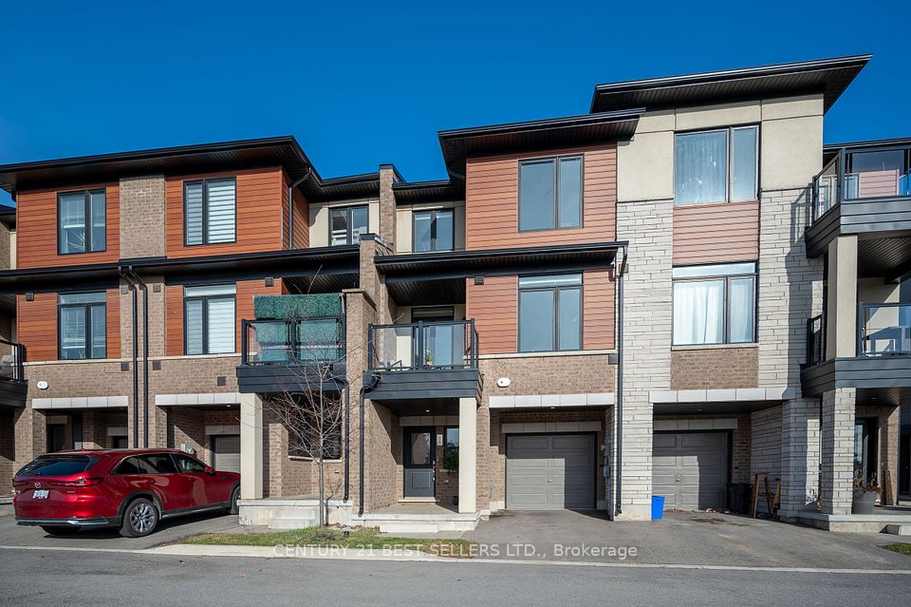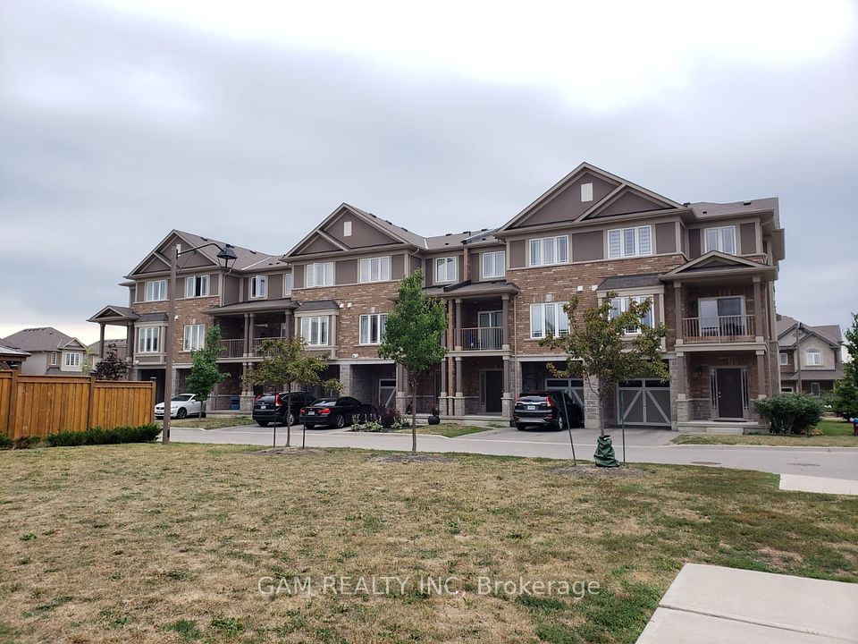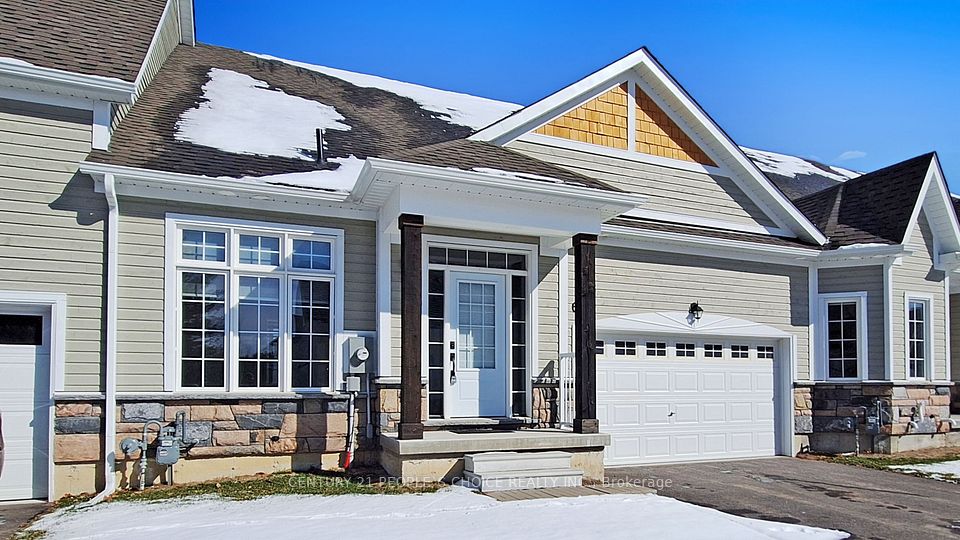$720,000
12 Emmas Way, Whitby, ON L1R 0S7
Price Comparison
Property Description
Property type
Att/Row/Townhouse
Lot size
N/A
Style
3-Storey
Approx. Area
N/A
Room Information
| Room Type | Dimension (length x width) | Features | Level |
|---|---|---|---|
| Recreation | 3.05 x 3.35 m | Access To Garage | Lower |
| Great Room | 6.1 x 3.05 m | N/A | Main |
| Kitchen | 5.18 x 2.13 m | Quartz Counter, B/I Appliances, Custom Backsplash | Main |
| Primary Bedroom | 3.35 x 3.05 m | 3 Pc Ensuite, Combined w/Sitting | Third |
About 12 Emmas Way
Discover your dream home in this stunning, modern townhome in the heart of Whitby, crafted by Esquire Homes. Spanning over 1,300 square feet, this elegant residence offers a seamless open-concept design, 2 spacious bedrooms, and 2.5 beautifully designed bathrooms perfect for first-time buyers, savvy investors, or those seeking a stylish downsized lifestyle without sacrificing comfort. Step into a chefs paradise with a sleek kitchen featuring premium stainless steel appliances, luxurious quartz countertops, a chic backsplash, and a built-in pantry, ideal for culinary creations and hosting unforgettable gatherings. Unwind or entertain on two private balconies, offering the perfect blend of outdoor relaxation and summer soirées. Nestled in a prime Whitby location, you're mere steps from vibrant shopping, delectable dining, and a state-of-the-art gym. With swift access to Highways 401, 412, and 407, plus the Whitby GO Station just 13 minutes away, commuting is effortless. This townhome combines upscale living, unmatched convenience, and a thriving community vibe. Don't miss out - book your private tour today and fall in love with your future home!
Home Overview
Last updated
Apr 24
Virtual tour
None
Basement information
None
Building size
--
Status
In-Active
Property sub type
Att/Row/Townhouse
Maintenance fee
$N/A
Year built
--
Additional Details
MORTGAGE INFO
ESTIMATED PAYMENT
Location
Some information about this property - Emmas Way

Book a Showing
Find your dream home ✨
I agree to receive marketing and customer service calls and text messages from homepapa. Consent is not a condition of purchase. Msg/data rates may apply. Msg frequency varies. Reply STOP to unsubscribe. Privacy Policy & Terms of Service.







