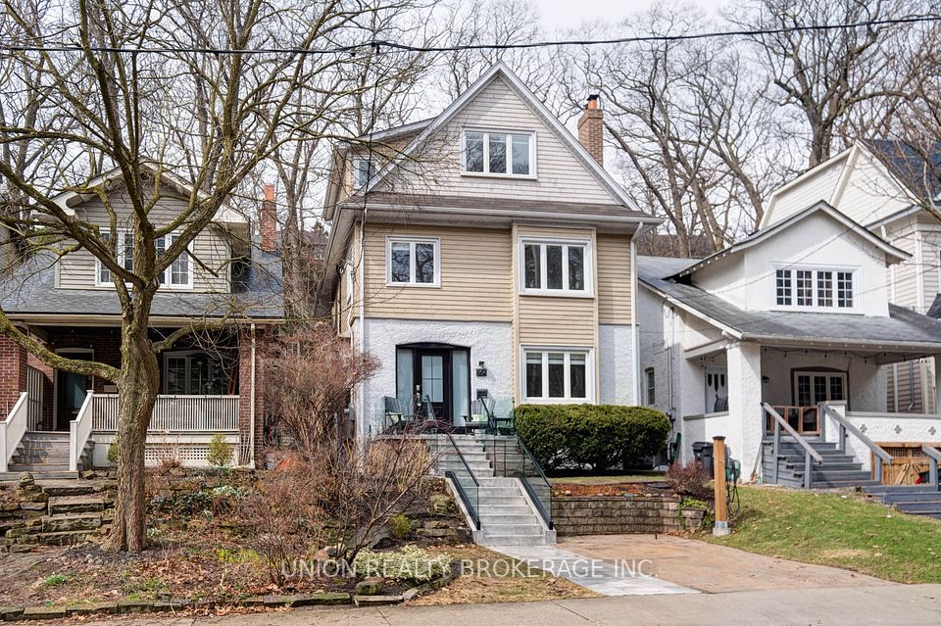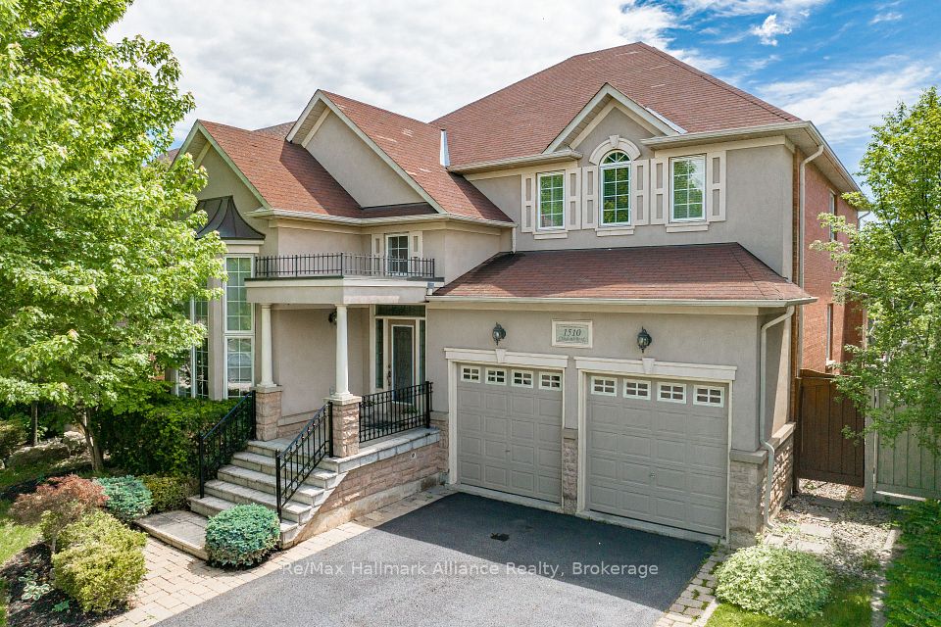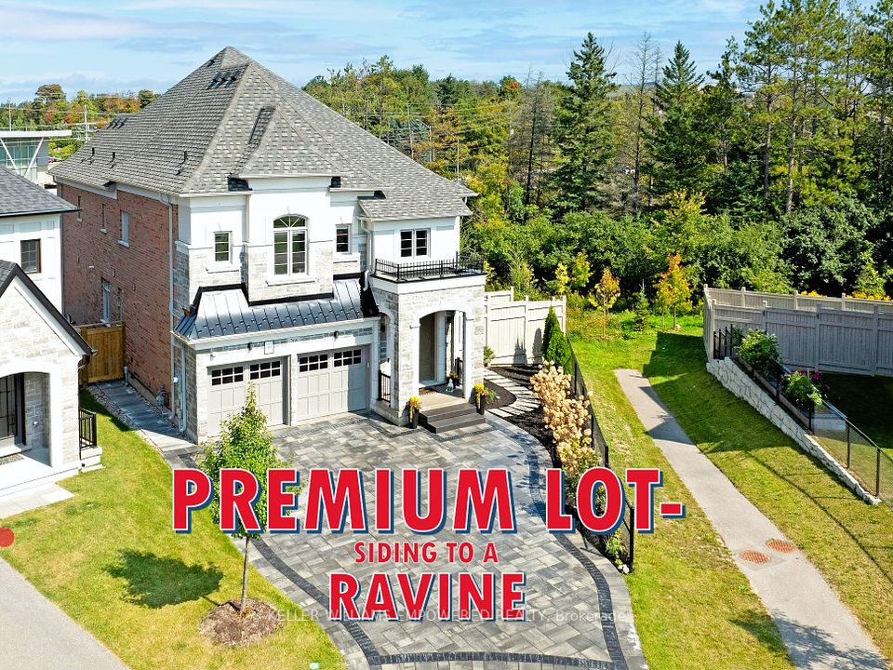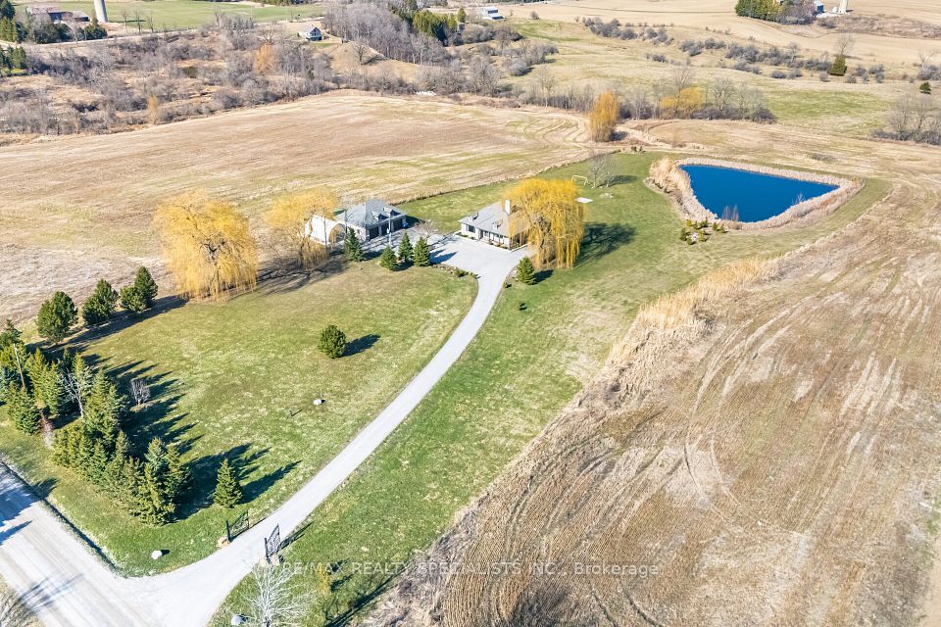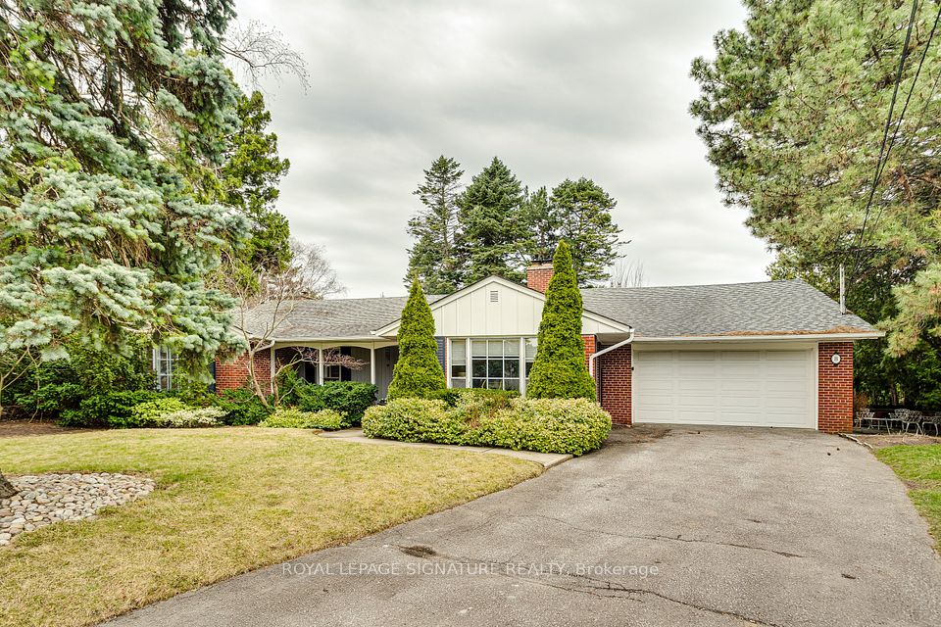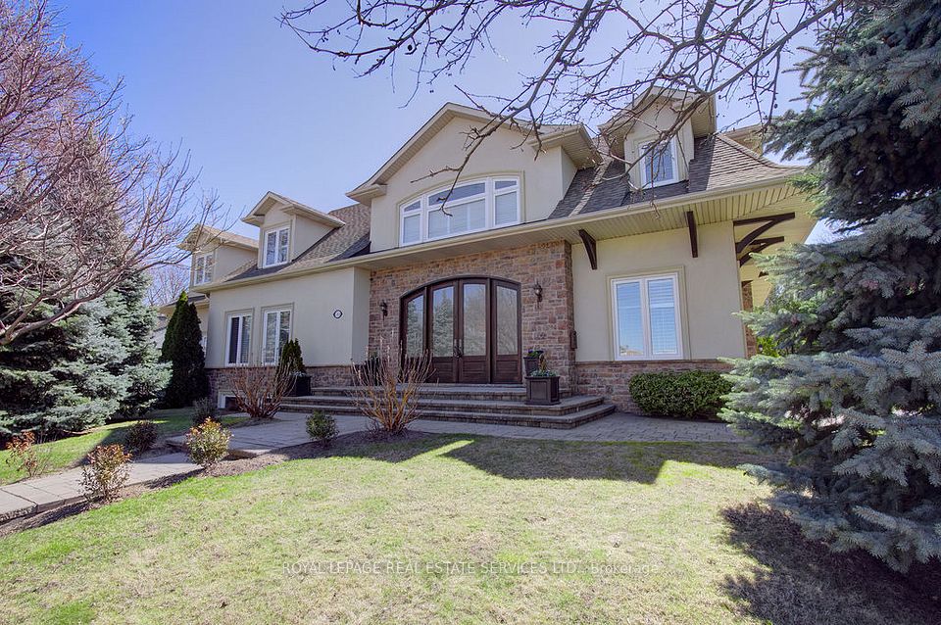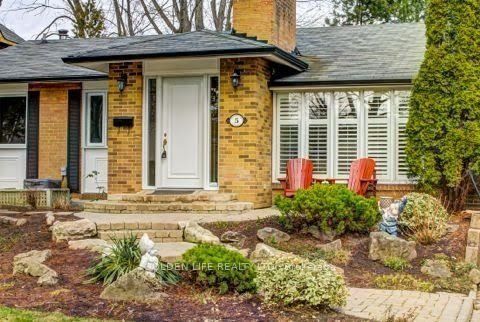$2,825,000
12 Douglas Crescent, Toronto C11, ON M4W 2E7
Virtual Tours
Price Comparison
Property Description
Property type
Detached
Lot size
N/A
Style
2-Storey
Approx. Area
N/A
Room Information
| Room Type | Dimension (length x width) | Features | Level |
|---|---|---|---|
| Foyer | 1.8 x 1.8 m | 2 Pc Bath, Closet | Main |
| Living Room | 4.37 x 5.79 m | Hardwood Floor, Bay Window, Fireplace | Main |
| Dining Room | 2.74 x 4.8 m | Combined w/Living, Hardwood Floor, French Doors | Main |
| Kitchen | 4.65 x 2.67 m | Bay Window, Galley Kitchen | Main |
About 12 Douglas Crescent
This meticulously maintained residence in the prestigious Governor's Bridge neighbourhood, just over the bridge from Rosedale and Chorley Park, offers an exceptional opportunity for the discerning home owner. Whether you choose to embrace its existing charm or embark on a renovation journey to create a bespoke masterpiece, the potential is boundless. A welcoming main level boasts a large, sun-drenched family room with a gas fireplace, skylights, vaulted ceilings and opens to the garden with French doors. Also on the main level is a bright eat-in kitchen with a breakfast bar, a living room with a wood burning fireplace and a dining room area that has glass French doors leading onto the expansive family room. The main level also has a convenient powder room in the entrance foyer. The primary bedroom on the second floor features a beautiful ensuite bathroom. The second level also has 3 additional well-proportioned bedrooms and a three-piece bathroom. The lower level offers a cozy recreation room along with a large laundry room. There is a deep private back yard with patio and perennial gardens. Imagine evenings spent dining alfresco in the enchanting private back garden.
Home Overview
Last updated
18 hours ago
Virtual tour
None
Basement information
Finished
Building size
--
Status
In-Active
Property sub type
Detached
Maintenance fee
$N/A
Year built
--
Additional Details
MORTGAGE INFO
ESTIMATED PAYMENT
Location
Some information about this property - Douglas Crescent

Book a Showing
Find your dream home ✨
I agree to receive marketing and customer service calls and text messages from homepapa. Consent is not a condition of purchase. Msg/data rates may apply. Msg frequency varies. Reply STOP to unsubscribe. Privacy Policy & Terms of Service.







