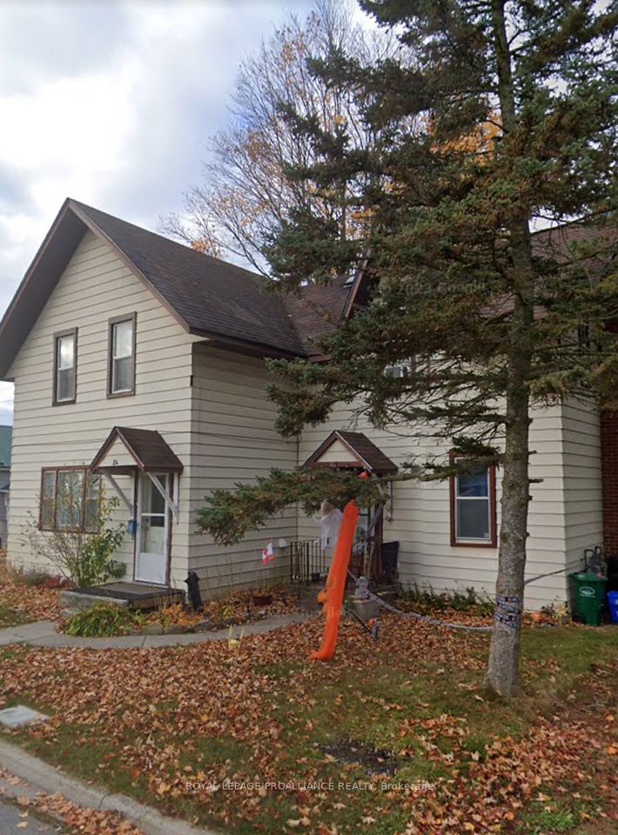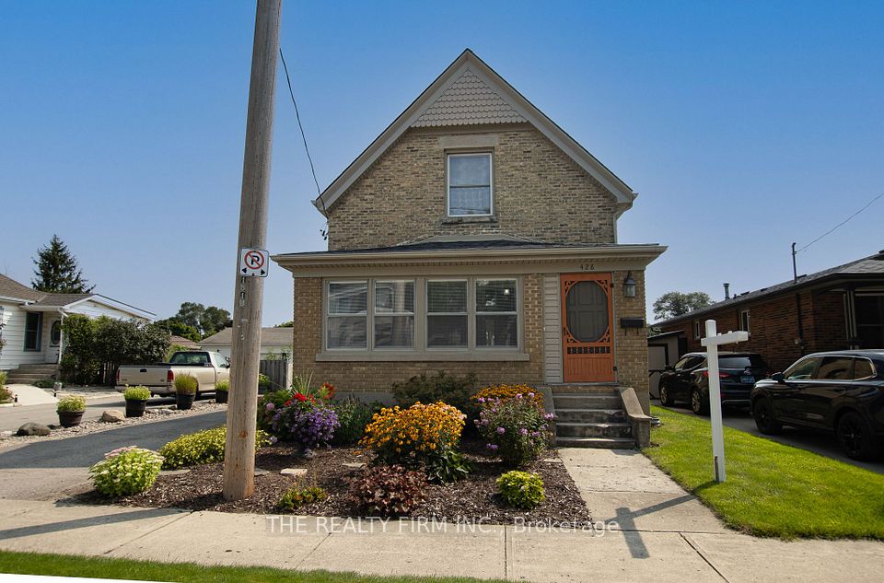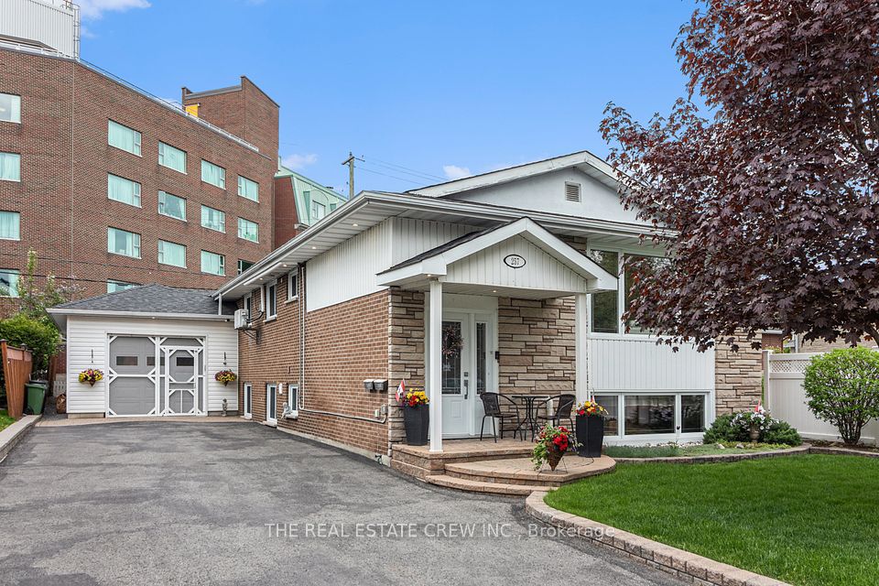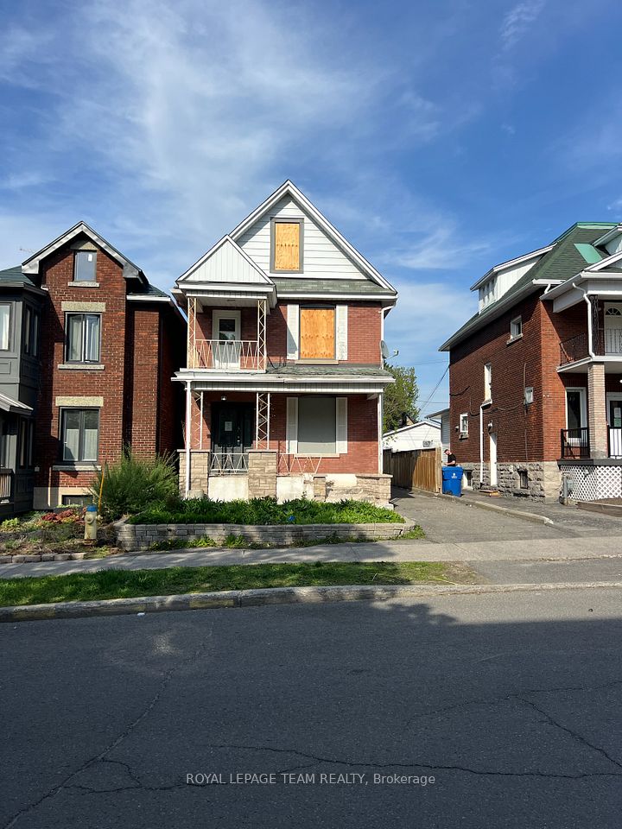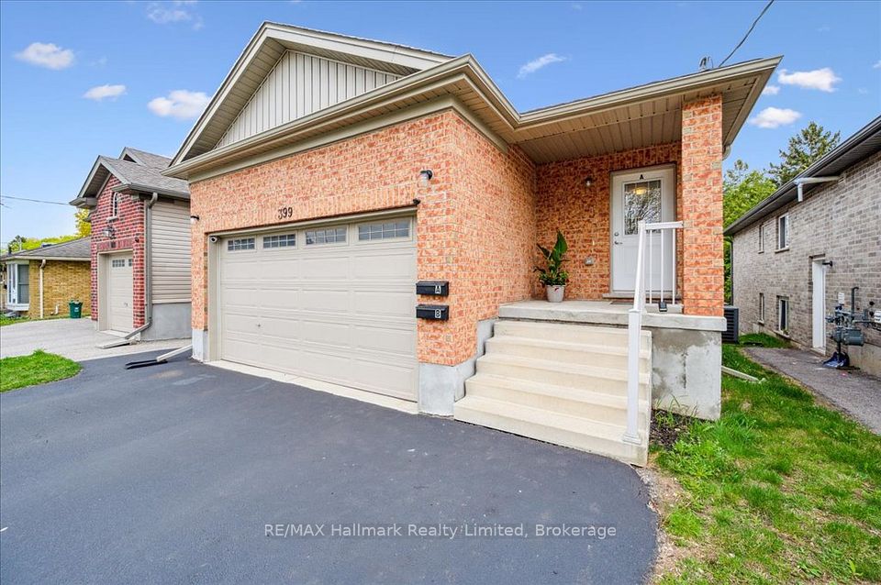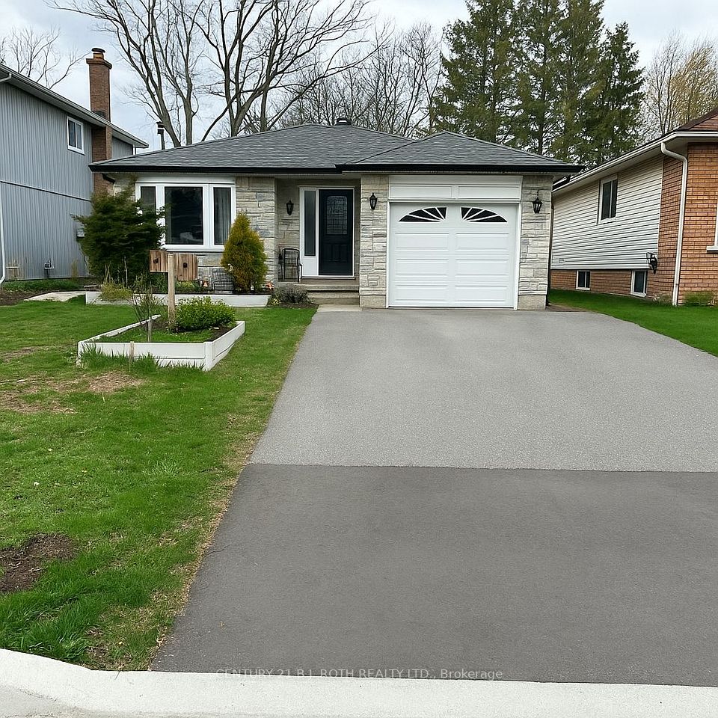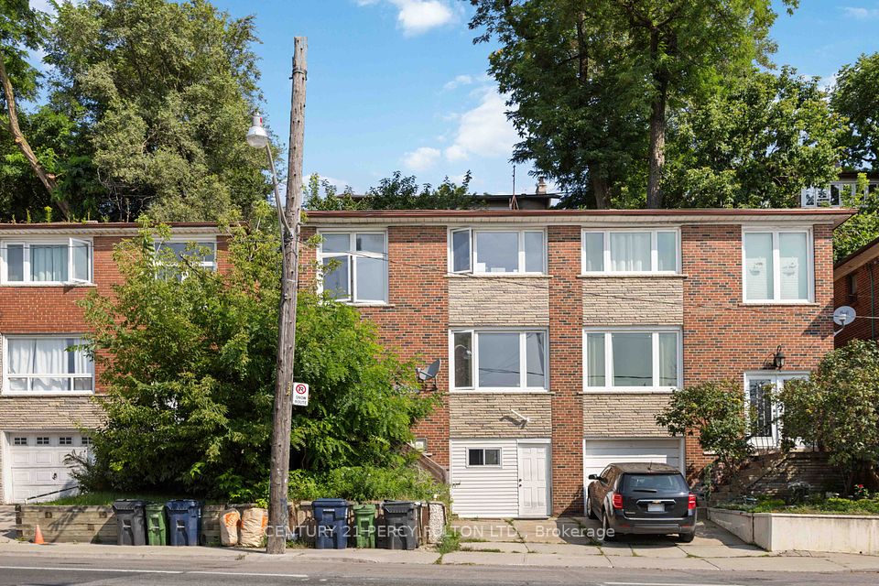
$1,129,900
12 Cherry Street, St. Catharines, ON L2R 5M4
Price Comparison
Property Description
Property type
Duplex
Lot size
N/A
Style
2-Storey
Approx. Area
N/A
Room Information
| Room Type | Dimension (length x width) | Features | Level |
|---|---|---|---|
| Kitchen | 5.89 x 2.56 m | N/A | Main |
| Living Room | 5.89 x 5.15 m | Combined w/Dining | Main |
| Bathroom | 1.82 x 1.82 m | 2 Pc Bath | Main |
| Primary Bedroom | 3.35 x 5.38 m | N/A | Second |
About 12 Cherry Street
This semi-detached home, in the picturesque Yates Heritage District of St. Catharines, presents homebuyers with the opportunity to own and earn. You can reside in a well-appointed 3 bedroom home while earning rental income from the fully compliant lower level unit or rent both units out and earn rental income on your investment, the possibilities abound. Built in 2023, this semi-detached home, setup as a duplex, offers two modern and fully compliant residential units. Featuring a spacious 3-bedroom, 2.5 bathroom main home, spread across the first and second floors (2,130 sq. ft.) and a 1 bedroom, 1 bathroom suite on the lower level (785 sq. ft.), this property offers a combined total of 2,915 sq. ft. of living space. Both main and lower units have custom kitchens with ample cabinetry, stainless steel appliances (four per unit), on demand hot water, island counters with quartz countertops. The modern bathrooms show beautifully, with tiled walk-in shower in the upper suite. The kitchen, dining and living room areas feature an open-concept layout and include wall-mounted fireplace. On the exterior, there is one dedicated parking space per unit and a shared covered front porch spanning the width of the semi. The home suite (main, upper) enjoys the back yard with a wooden deck and is fully fenced for privacy. Note: The other side of this semi-detached home (14 Cherry) is also for sale. A full package is available for review, which includes floorplans as well as details on income & expenses.
Home Overview
Last updated
Feb 27
Virtual tour
None
Basement information
Full, Apartment
Building size
--
Status
In-Active
Property sub type
Duplex
Maintenance fee
$N/A
Year built
--
Additional Details
MORTGAGE INFO
ESTIMATED PAYMENT
Location
Some information about this property - Cherry Street

Book a Showing
Find your dream home ✨
I agree to receive marketing and customer service calls and text messages from homepapa. Consent is not a condition of purchase. Msg/data rates may apply. Msg frequency varies. Reply STOP to unsubscribe. Privacy Policy & Terms of Service.






