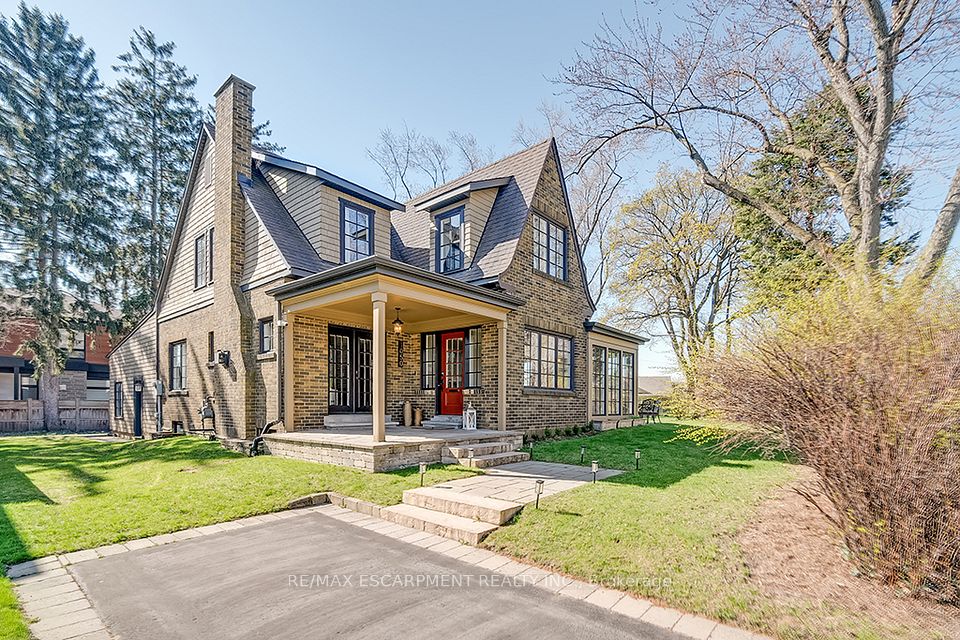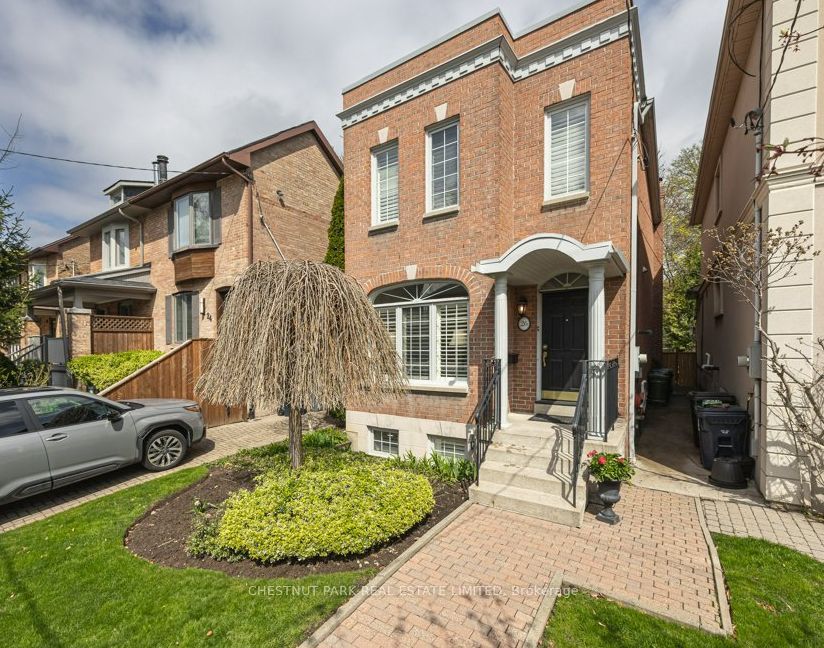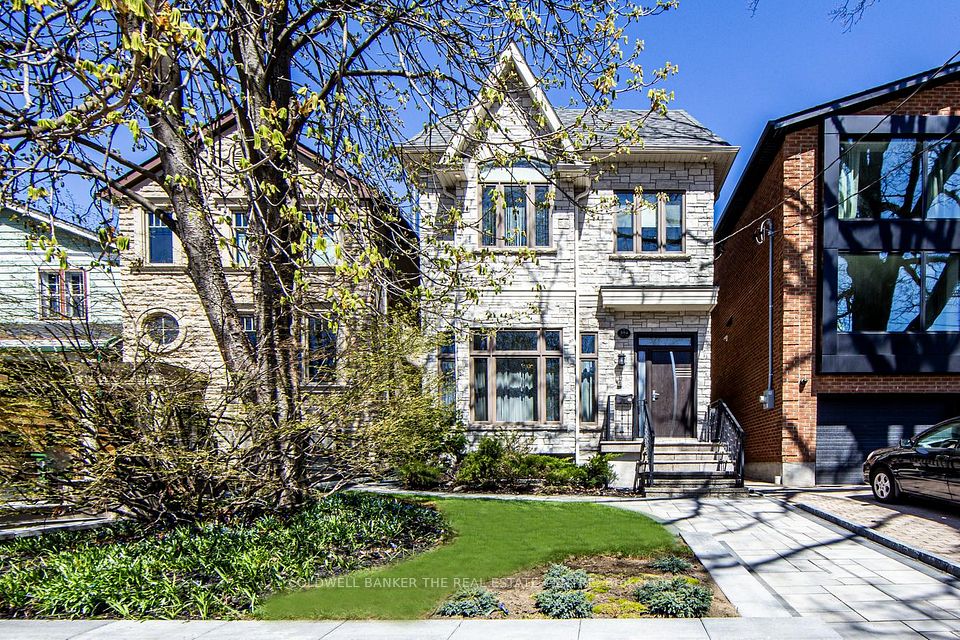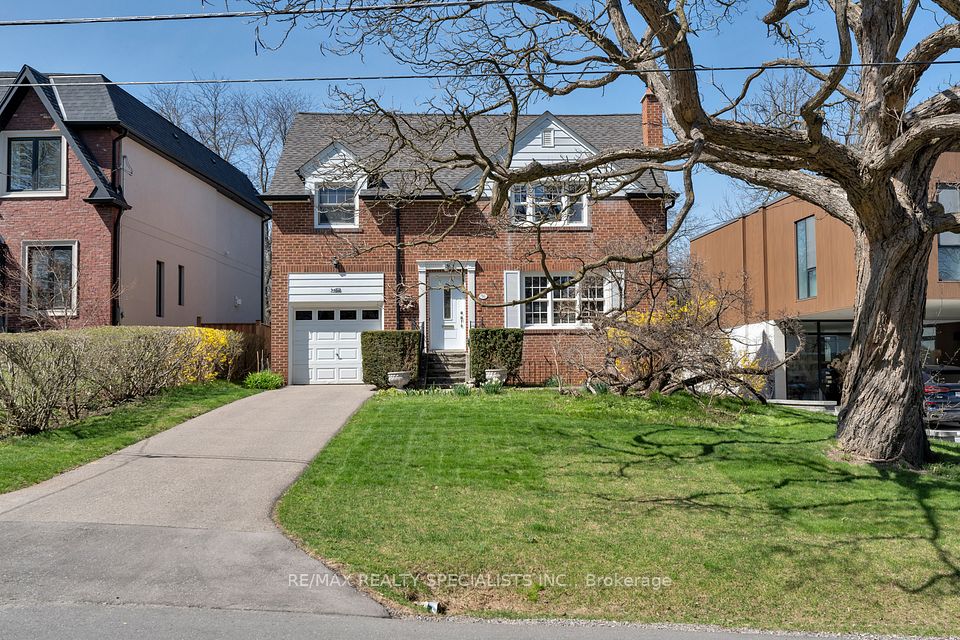$2,250,000
Last price change 9 hours ago
12 Brooklet Court, Markham, ON L3T 2M9
Virtual Tours
Price Comparison
Property Description
Property type
Detached
Lot size
N/A
Style
2-Storey
Approx. Area
N/A
Room Information
| Room Type | Dimension (length x width) | Features | Level |
|---|---|---|---|
| Living Room | 5.69 x 4.35 m | Hardwood Floor, Pot Lights | Main |
| Dining Room | 4.96 x 3.74 m | Hardwood Floor, Formal Rm | Main |
| Kitchen | 6.49 x 4.35 m | Centre Island, Granite Counters, W/O To Yard | Main |
| Family Room | 5.3 x 3.99 m | Hardwood Floor, Gas Fireplace, Pot Lights | Main |
About 12 Brooklet Court
Nestled on a private, southwest facing serene setting, this Tudor style 4-bedroom, 3.5-bathroom home offers a rare opportunity to own a piece of paradise. Located on a sprawling cul-de-sac property and backing onto a ravine, this estate offers uparalleled privacy. As you approach the home, you'll be greeted by lush landscaping with expansive views of the natural surroundings. The property features a large in-ground pool and a tranquil pond - your "Muskoka in the city". The home boasts spacious living areas, including a living room, a dining room, and a large family room with a cozy fireplace. The custom-built kitchen offers ample stone counter space and a large eat-in area overlooking the backyard. The lower level has a walk up and is suitable for a multi-generational family or nanny suite. Whether you're looking to host large gatherings, relax by the pool, or simply enjoy the tranquility of the ravine, this exceptional property provides the perfect balance of nature and comfort. *Interlock front walk, *Stained glass wall in foyer, *2 skylights, *Large pantry in kitchen with pullouts, *Jacuzz in the second upstairs bathroom, *Cabana and utility shed, *Metal roof, *Large rec room with fireplace in basement, *Large party room in basement, *Sauna with 3-piece washroom, in basement *Gazebo in backyard with table and chairs, *Cedar closet, *Large storage room, *Walk-out basement, *Large backyard oasis with pool and pond, overlooking the ravine, fully fenced with large trees down the side. Property is on a cul-de-sac court on a huge corner lot.
Home Overview
Last updated
9 hours ago
Virtual tour
None
Basement information
Finished, Walk-Up
Building size
--
Status
In-Active
Property sub type
Detached
Maintenance fee
$N/A
Year built
--
Additional Details
MORTGAGE INFO
ESTIMATED PAYMENT
Location
Some information about this property - Brooklet Court

Book a Showing
Find your dream home ✨
I agree to receive marketing and customer service calls and text messages from homepapa. Consent is not a condition of purchase. Msg/data rates may apply. Msg frequency varies. Reply STOP to unsubscribe. Privacy Policy & Terms of Service.













