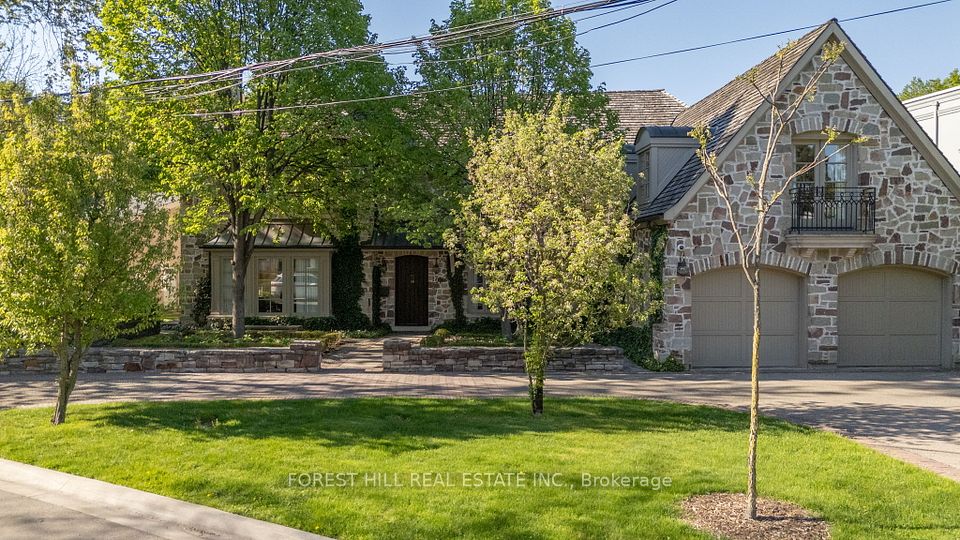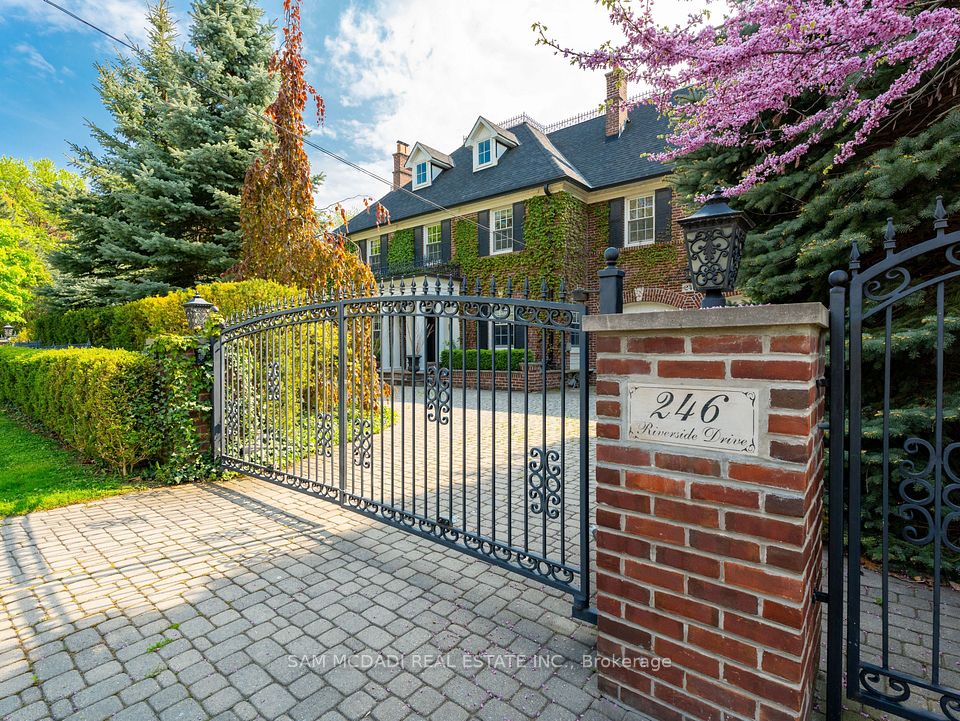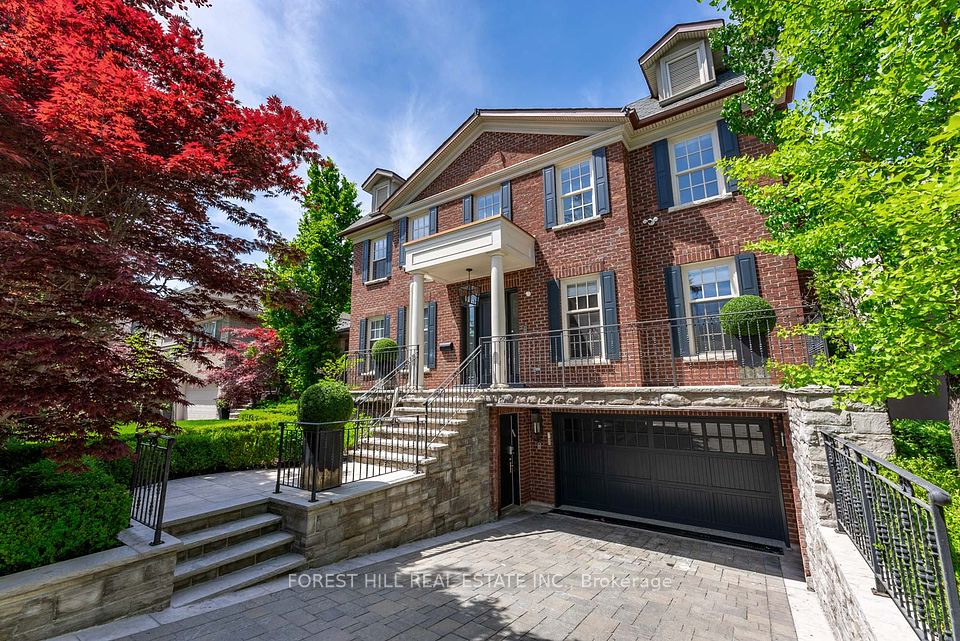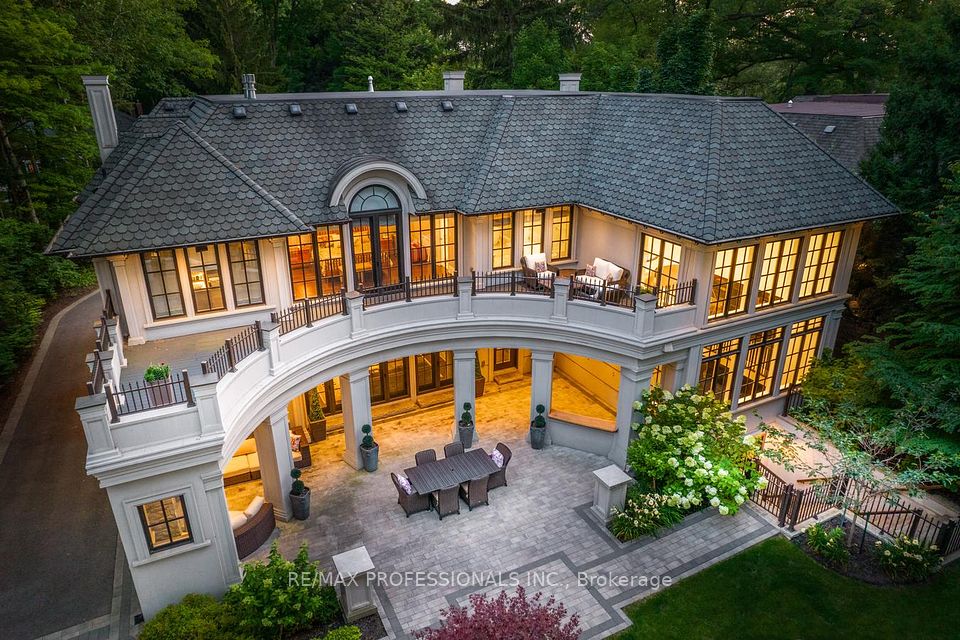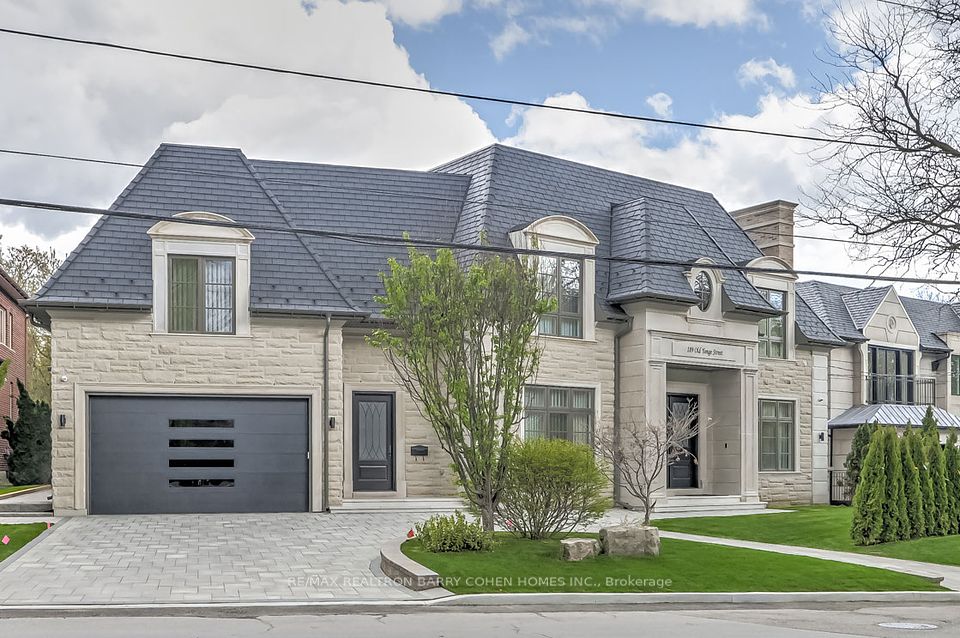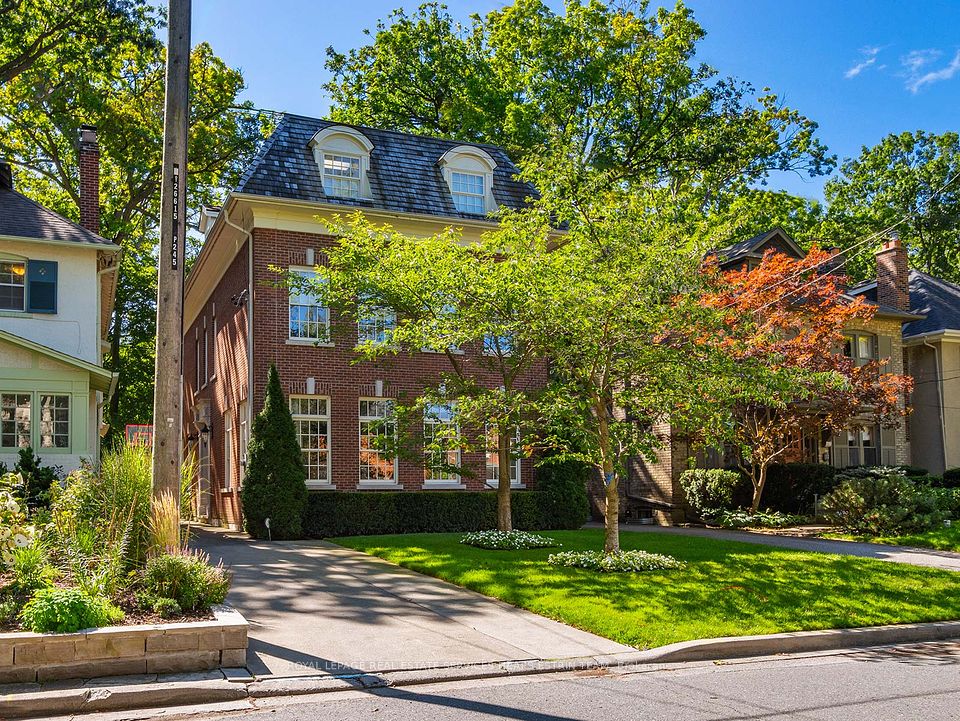
$6,878,000
12 Blyth Hill Road, Toronto C12, ON M4N 3L4
Price Comparison
Property Description
Property type
Detached
Lot size
N/A
Style
2-Storey
Approx. Area
N/A
Room Information
| Room Type | Dimension (length x width) | Features | Level |
|---|---|---|---|
| Living Room | 6.63 x 5.28 m | Bay Window, Gas Fireplace, Hardwood Floor | Main |
| Dining Room | 4.32 x 4.88 m | French Doors, Crown Moulding, Chair Rail | Main |
| Kitchen | 6.63 x 4.95 m | Centre Island, Breakfast Bar, Breakfast Area | Main |
| Family Room | 6.3 x 5.28 m | W/O To Garden, Gas Fireplace, Bay Window | Main |
About 12 Blyth Hill Road
Set on one of Torontos most irreplaceable ravine settings, this custom-built Lawrence Park home offers unmatched privacy and natural beauty. Overlooking Sherwood Ravine, the resort-style backyard features a gunite saltwater pool with a limestone waterfall wall, outdoor shower, built-in BBQ, and fireplace. Inside, enjoy 5+1 bedrooms, 5 bathrooms, and 5 fireplaces, including one in the panelled library. The renovated kitchen and family room offer stunning ravine views. The expansive primary suite includes dual walk-in closets and a luxurious 5-piece ensuite. A finished lower level with a rec room, wet bar, wine cellar, gym and walk-out. Fully landscaped gardens, double garage, and private drive complete this exceptional property.
Home Overview
Last updated
13 hours ago
Virtual tour
None
Basement information
Finished with Walk-Out
Building size
--
Status
In-Active
Property sub type
Detached
Maintenance fee
$N/A
Year built
2024
Additional Details
MORTGAGE INFO
ESTIMATED PAYMENT
Location
Some information about this property - Blyth Hill Road

Book a Showing
Find your dream home ✨
I agree to receive marketing and customer service calls and text messages from homepapa. Consent is not a condition of purchase. Msg/data rates may apply. Msg frequency varies. Reply STOP to unsubscribe. Privacy Policy & Terms of Service.






